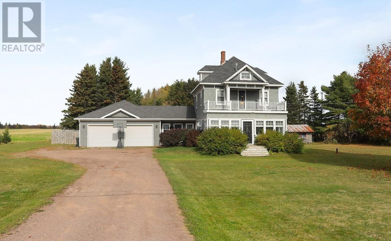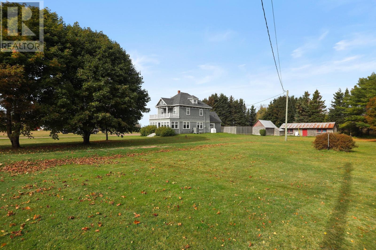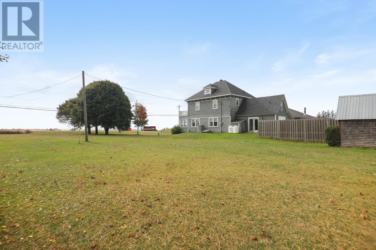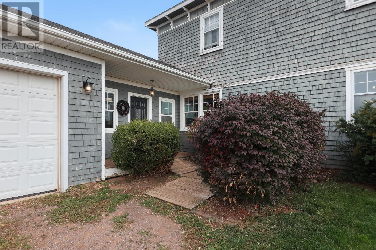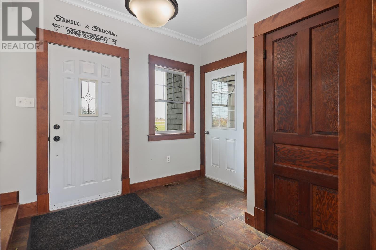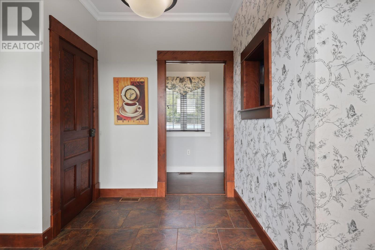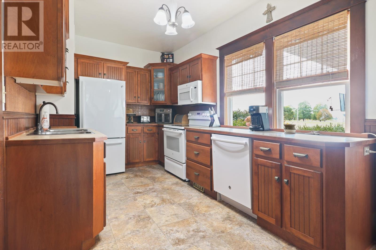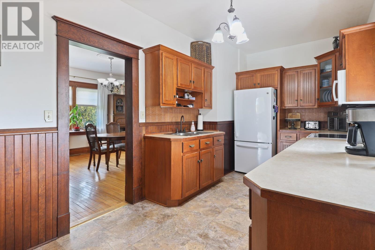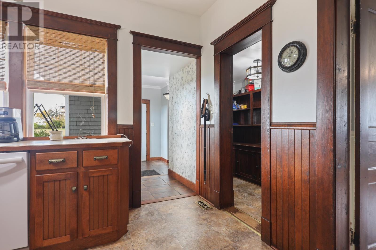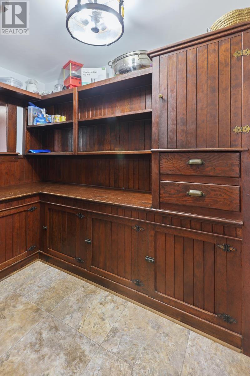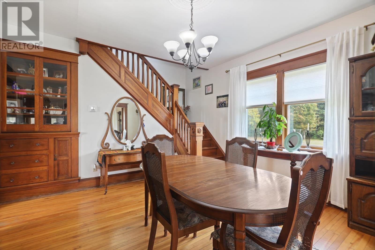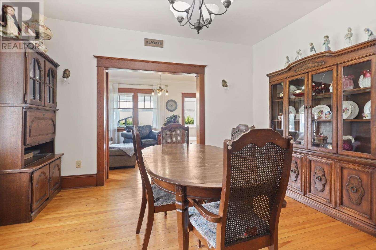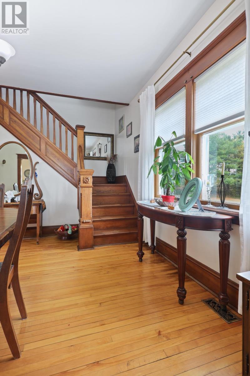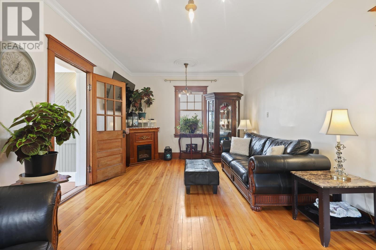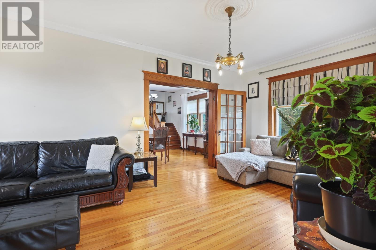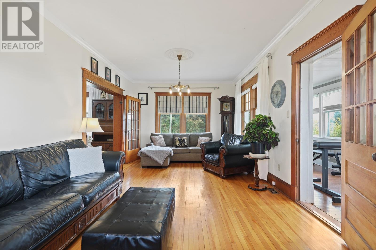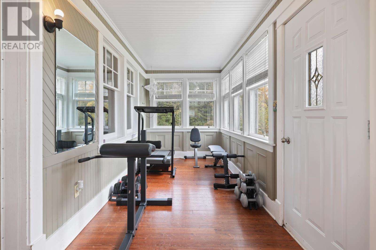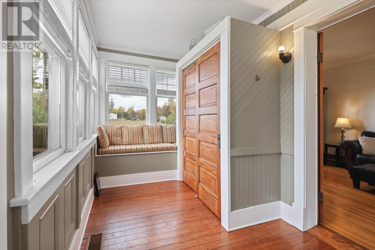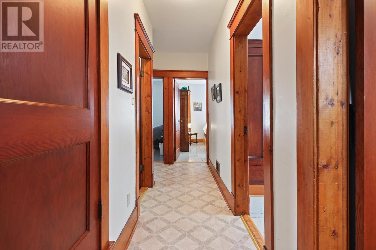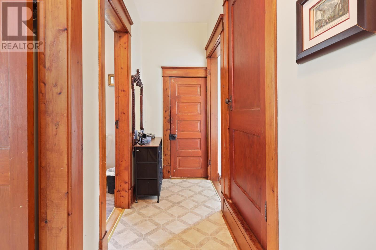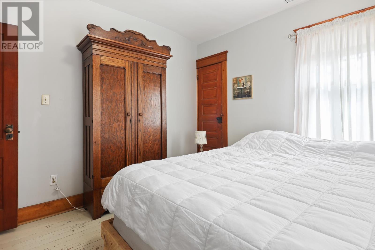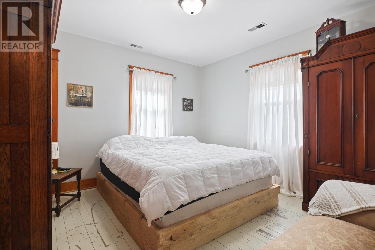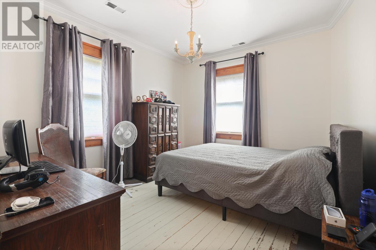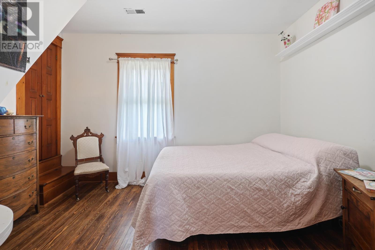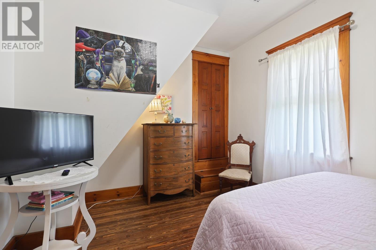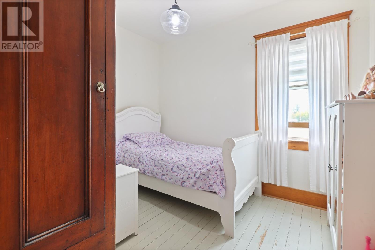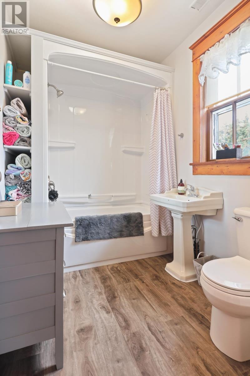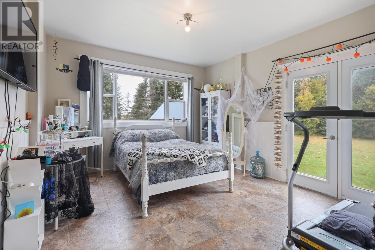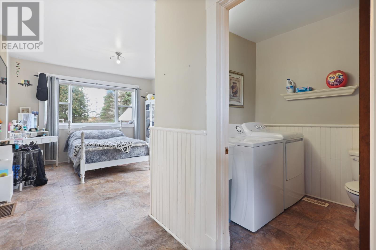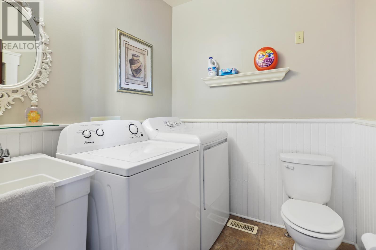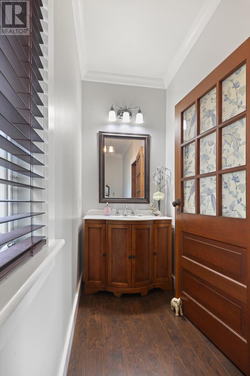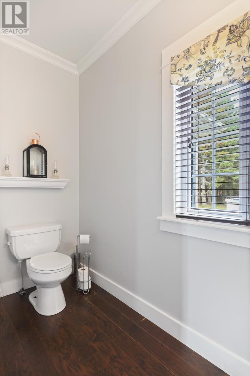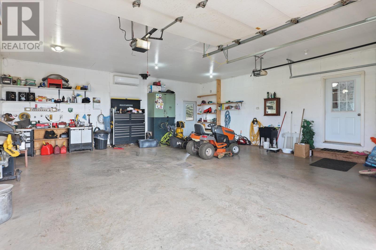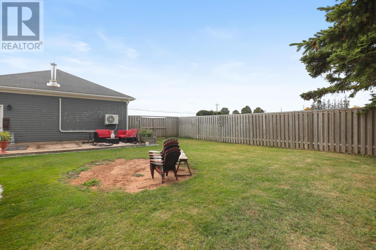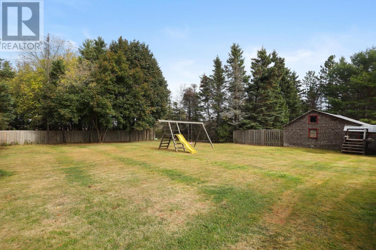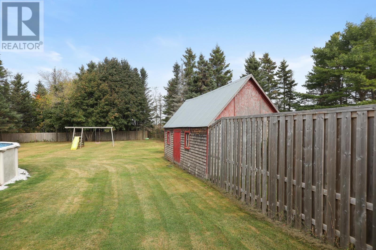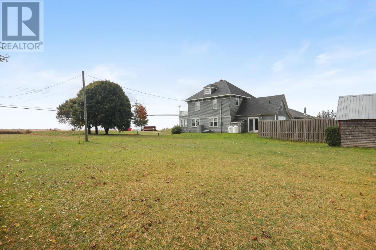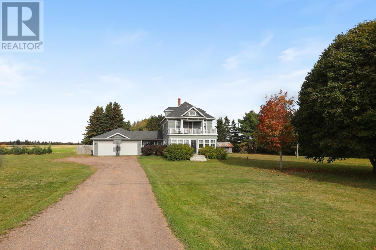4 Bedroom
3 Bathroom
Forced Air, Furnace, Central Heat Pump
Acreage
$399,000
This charming 4 bedroom historic home with attached heated double car garage is situated on 1.48 acres of rural property with a fenced in back yard and multiple storage buildings. Stepping inside you will instantly fall in love with the hardwood finishes and floors. Modern updated kitchen completed with updated cabinetry, counters, and appliances is great for cooking and entertaining. With four good sized bedrooms upstairs, there's plenty of space for family, guests, or a home office. The central heat pump provides efficient year-round comfort with ducted heating and cooling, ensuring every room stays cozy in winter and cool in summer. Located just a few minutes from the town of O'Leary, beaches, golf courses, and more. (id:56351)
Property Details
|
MLS® Number
|
202526360 |
|
Property Type
|
Single Family |
|
Community Name
|
Knutsford |
|
Amenities Near By
|
Golf Course, Park, Shopping |
|
Community Features
|
School Bus |
|
Structure
|
Shed |
Building
|
Bathroom Total
|
3 |
|
Bedrooms Above Ground
|
4 |
|
Bedrooms Total
|
4 |
|
Appliances
|
Stove, Refrigerator |
|
Constructed Date
|
1940 |
|
Construction Style Attachment
|
Detached |
|
Exterior Finish
|
Wood Shingles |
|
Flooring Type
|
Ceramic Tile, Hardwood, Vinyl |
|
Foundation Type
|
Poured Concrete |
|
Half Bath Total
|
2 |
|
Heating Fuel
|
Electric, Propane |
|
Heating Type
|
Forced Air, Furnace, Central Heat Pump |
|
Stories Total
|
2 |
|
Total Finished Area
|
1910 Sqft |
|
Type
|
House |
|
Utility Water
|
Drilled Well |
Parking
Land
|
Acreage
|
Yes |
|
Land Amenities
|
Golf Course, Park, Shopping |
|
Land Disposition
|
Cleared |
|
Sewer
|
Septic System |
|
Size Irregular
|
1.5 |
|
Size Total
|
1.5 Ac|1 - 3 Acres |
|
Size Total Text
|
1.5 Ac|1 - 3 Acres |
Rooms
| Level |
Type |
Length |
Width |
Dimensions |
|
Second Level |
Bedroom |
|
|
12x12 |
|
Second Level |
Bedroom |
|
|
12x11 |
|
Second Level |
Bedroom |
|
|
13x10 |
|
Second Level |
Bedroom |
|
|
10x9 |
|
Second Level |
Bath (# Pieces 1-6) |
|
|
13x8 |
|
Main Level |
Kitchen |
|
|
15x10 |
|
Main Level |
Dining Room |
|
|
15x13 |
|
Main Level |
Living Room |
|
|
24x12 |
|
Main Level |
Sunroom |
|
|
24x7 |
|
Main Level |
Family Room |
|
|
15x12 |
|
Main Level |
Other |
|
|
9x5 Pantry |
|
Main Level |
Foyer |
|
|
13x8 |
|
Main Level |
Bath (# Pieces 1-6) |
|
|
7x7 |
|
Main Level |
Bath (# Pieces 1-6) |
|
|
5x13 |
https://www.realtor.ca/real-estate/29019328/2724-oleary-road-knutsford-knutsford


