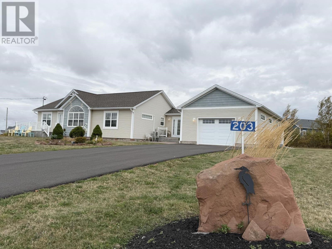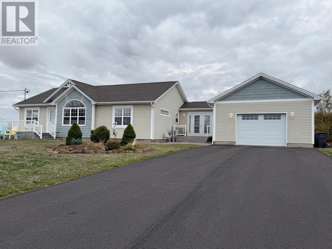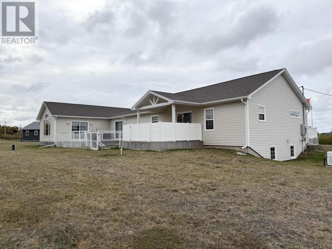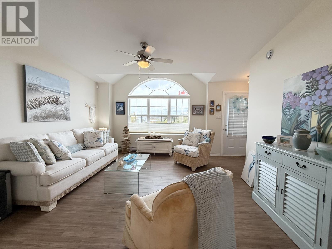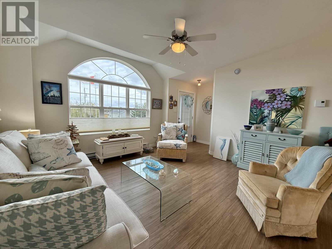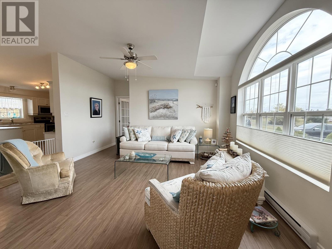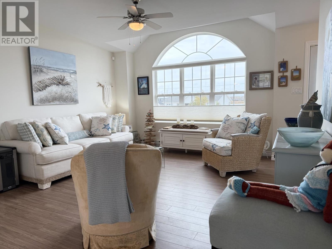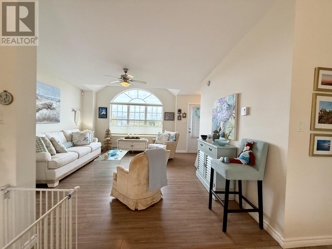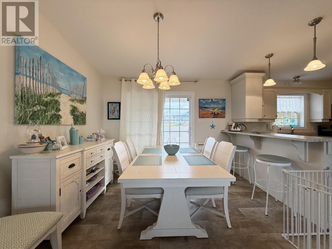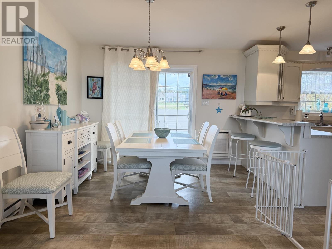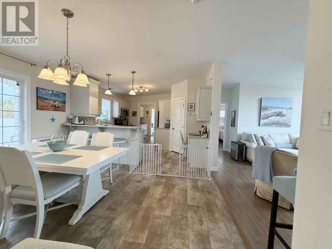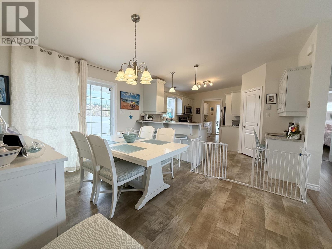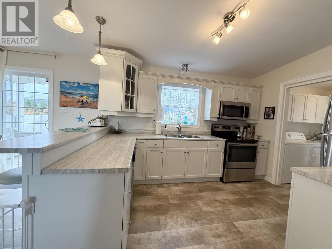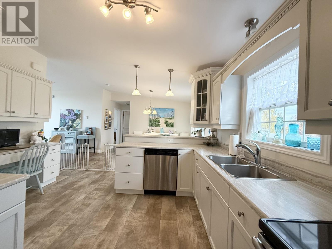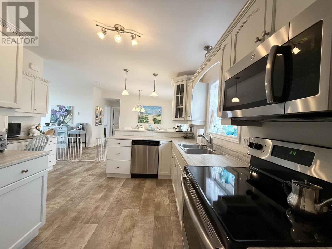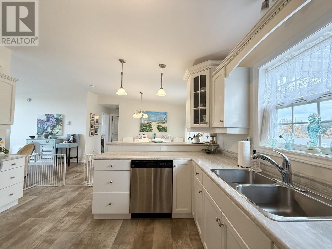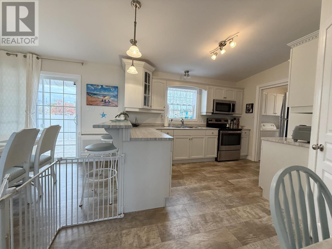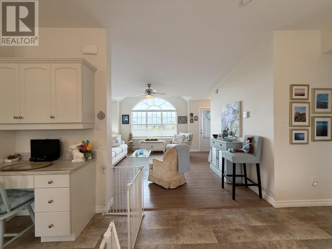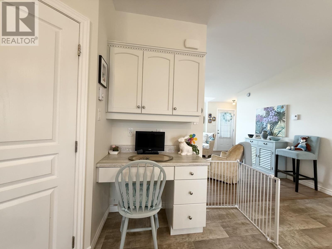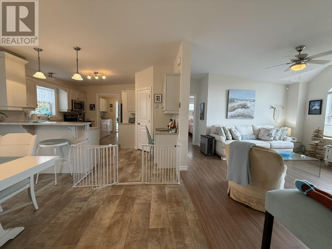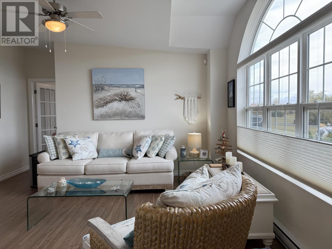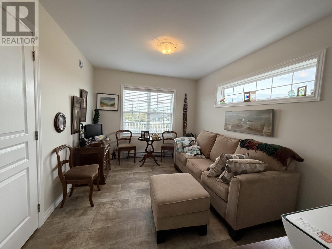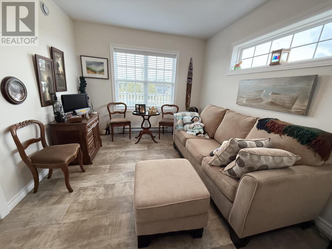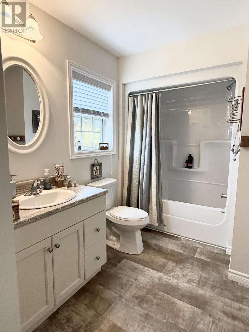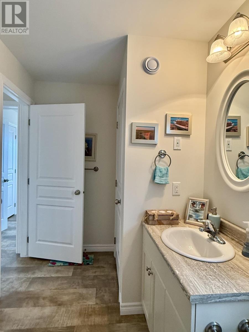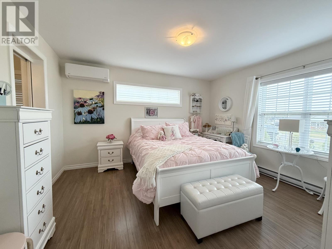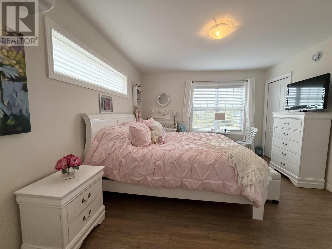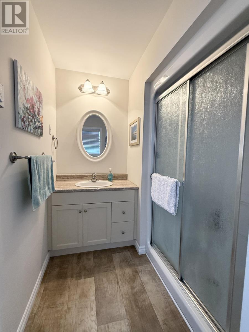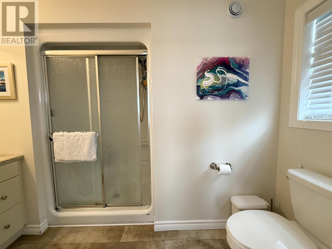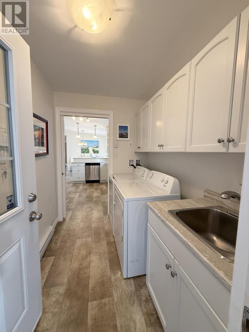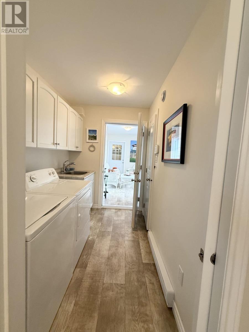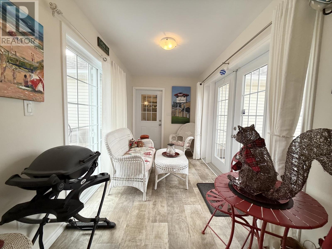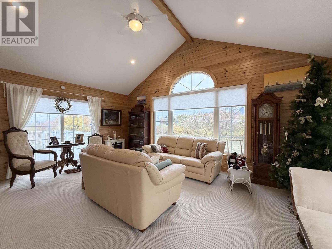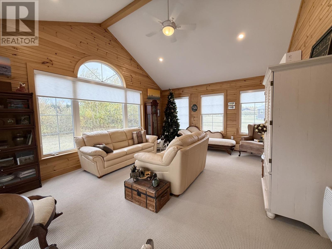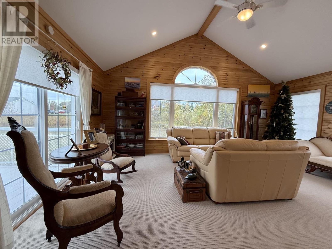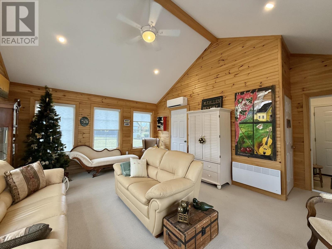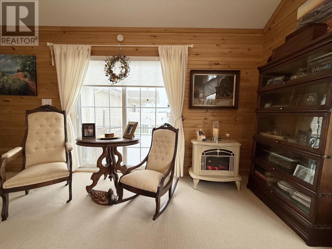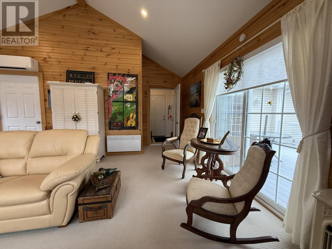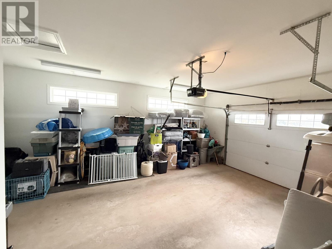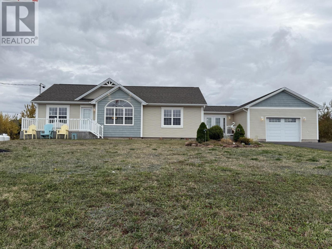3 Bedroom
2 Bathroom
Fireplace
Air Exchanger
Baseboard Heaters, Wall Mounted Heat Pump, Radiant Heat, Heat Recovery Ventilation (Hrv)
Landscaped
$643,000
This gorgeous home with attached garage and basement has been meticulously cared for. The home features a beautiful open concept living room, dining and a chefs kitchen with walk in pantry, coffee station, lovely ice white cabinets and durable countertops. This home sits on a large Water view lot and boasts a beautiful layout with both indoor and outdoor living spaces. This vast property includes 4 gracious patios, 3 large patio doors, 1 large garden door and exposed aggregate concrete walkway. Breathtaking views of the bay and wildlife plus the stunning sunrise and sunset views. This spacious floor plan made for easy living with 3 heat pumps, Generac generator, custom blinds, and window coverings, beautiful large windows letting the natural light pouring in throughout plus everything is on one level, including the kitchen, dining, living room, bedrooms, bathrooms, laundry room, great room and garage. The lovely primary bedroom has an ensuite bathroom and double closets. The guest bedroom is a wonderful size and currently being used as a den. The great room is spectacular, very spacious and features cathedral ceilings, warm pine walls, large windows, 6 ft patio door unto the back deck, cozy electric fireplace and two closets. This space could be used as a second living room or a guest bedroom. The basement is the perfect extra space for storage or could be developed further to be your home gym or games room. Whether you are formally entertaining or casually relaxing, this home has it all and sits in the sought after area of Brackley Beach. There is covenant and restrictions in place to protect your investment and the annual fee is approx $85. The Generac generator provides peace of mind during any power outages by ensuring a continuous power supply for your home and is only 2 years old. (id:56351)
Property Details
|
MLS® Number
|
202526336 |
|
Property Type
|
Single Family |
|
Community Name
|
Brackley Beach |
|
Amenities Near By
|
Golf Course, Park, Playground, Shopping |
|
Community Features
|
School Bus |
|
Equipment Type
|
Propane Tank |
|
Features
|
Paved Driveway, Level |
|
Rental Equipment Type
|
Propane Tank |
|
Structure
|
Deck, Patio(s) |
Building
|
Bathroom Total
|
2 |
|
Bedrooms Above Ground
|
3 |
|
Bedrooms Total
|
3 |
|
Appliances
|
Range - Electric, Dishwasher, Dryer, Washer, Microwave, Refrigerator |
|
Basement Type
|
Full |
|
Constructed Date
|
2018 |
|
Construction Style Attachment
|
Detached |
|
Cooling Type
|
Air Exchanger |
|
Exterior Finish
|
Vinyl |
|
Fireplace Present
|
Yes |
|
Flooring Type
|
Carpeted, Laminate, Vinyl |
|
Foundation Type
|
Poured Concrete |
|
Heating Fuel
|
Electric, Propane |
|
Heating Type
|
Baseboard Heaters, Wall Mounted Heat Pump, Radiant Heat, Heat Recovery Ventilation (hrv) |
|
Total Finished Area
|
1560 Sqft |
|
Type
|
House |
|
Utility Water
|
Well |
Parking
|
Attached Garage
|
|
|
Heated Garage
|
|
Land
|
Access Type
|
Year-round Access |
|
Acreage
|
No |
|
Land Amenities
|
Golf Course, Park, Playground, Shopping |
|
Landscape Features
|
Landscaped |
|
Sewer
|
Septic System |
|
Size Irregular
|
0.72 |
|
Size Total
|
0.7200|1/2 - 1 Acre |
|
Size Total Text
|
0.7200|1/2 - 1 Acre |
Rooms
| Level |
Type |
Length |
Width |
Dimensions |
|
Main Level |
Foyer |
|
|
5x6 |
|
Main Level |
Living Room |
|
|
14x15 |
|
Main Level |
Dining Room |
|
|
13x12 |
|
Main Level |
Kitchen |
|
|
13x13 |
|
Main Level |
Other |
|
|
5x4 Pantry |
|
Main Level |
Great Room |
|
|
19x18 |
|
Main Level |
Primary Bedroom |
|
|
12x13.1 |
|
Main Level |
Ensuite (# Pieces 2-6) |
|
|
10.2x6 |
|
Main Level |
Bedroom |
|
|
14.7x10 |
|
Main Level |
Bath (# Pieces 1-6) |
|
|
15.6x7 |
|
Main Level |
Laundry Room |
|
|
8x5 |
|
Main Level |
Other |
|
|
5x3 Hallway |
|
Main Level |
Sunroom |
|
|
14.8x8 |
|
Main Level |
Other |
|
|
19x25 Garage |
|
Main Level |
Other |
|
|
11x14 Deck |
|
Main Level |
Other |
|
|
16x14 Back Deck |
|
Main Level |
Other |
|
|
14.8x6 Side Deck |
|
Main Level |
Other |
|
|
16x8 Front Deck |
https://www.realtor.ca/real-estate/29018129/203-dunes-view-drive-brackley-beach-brackley-beach


