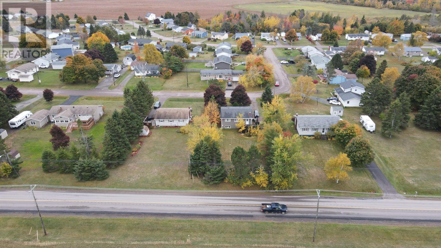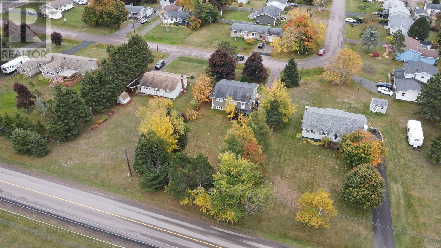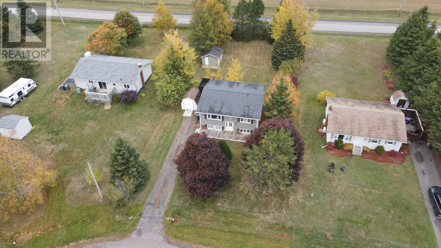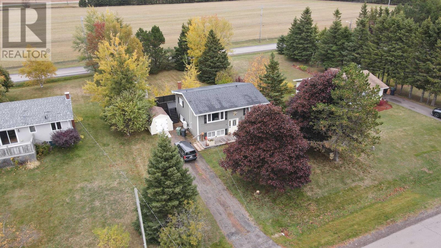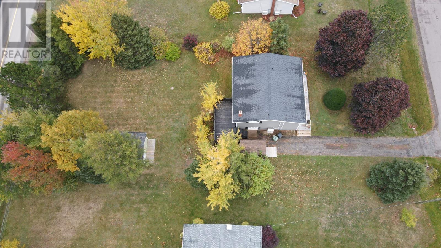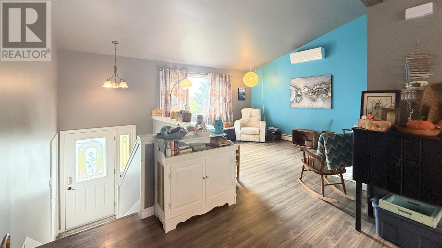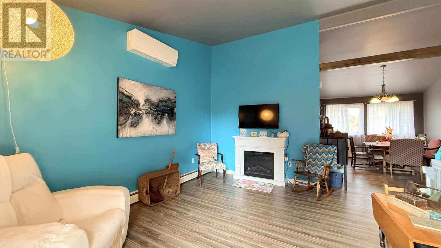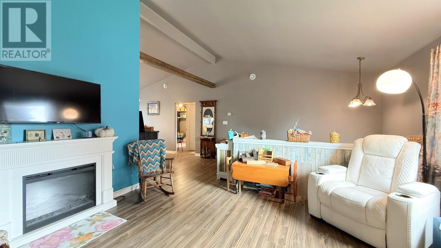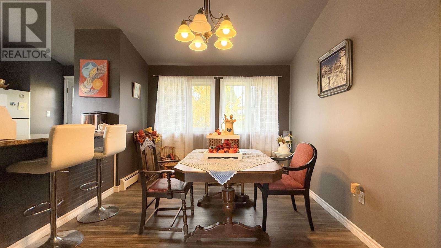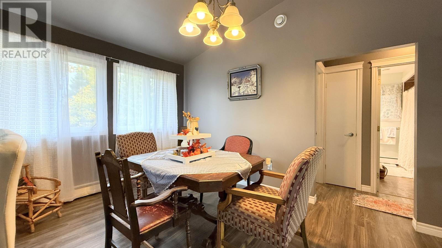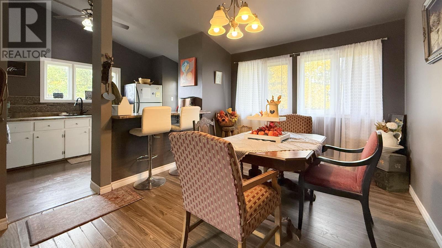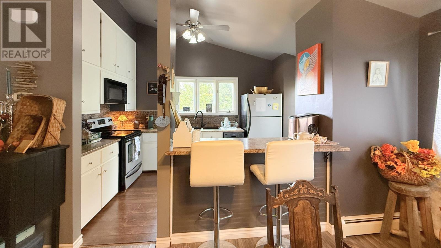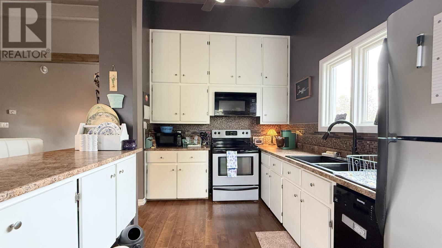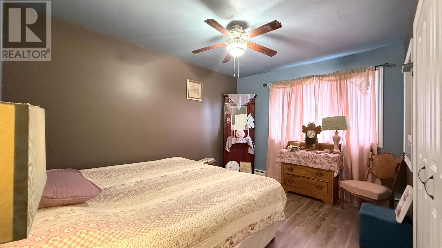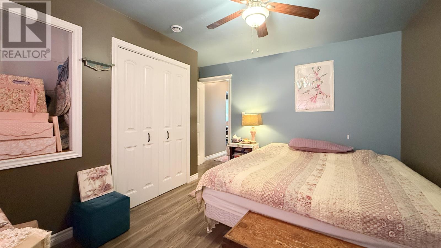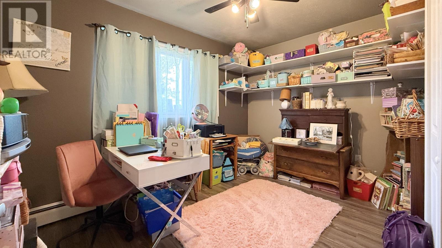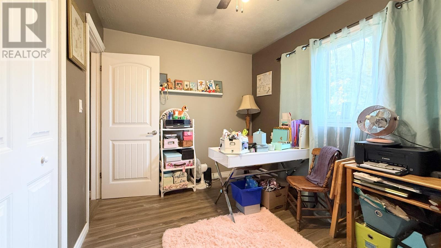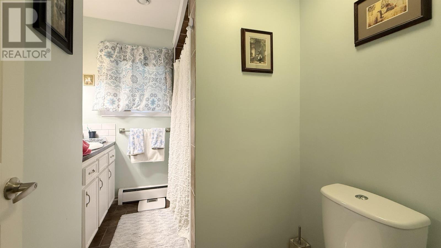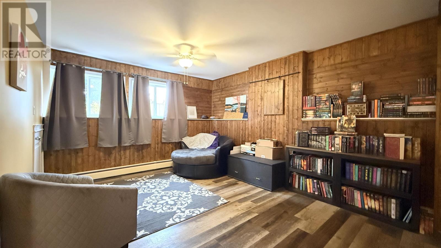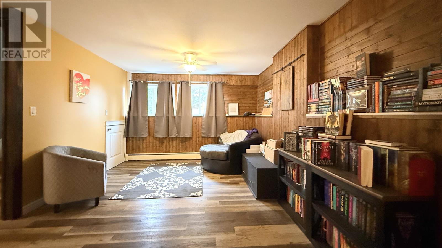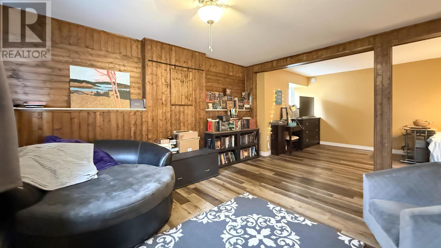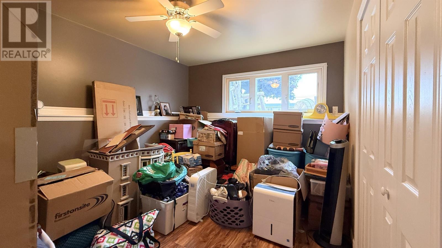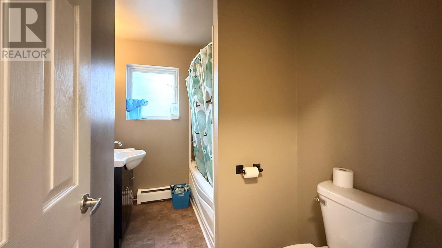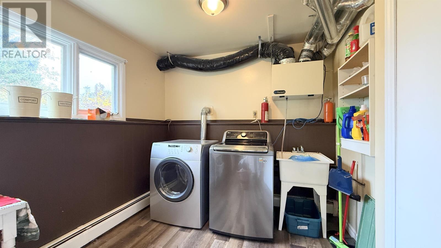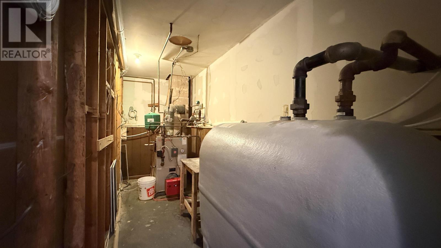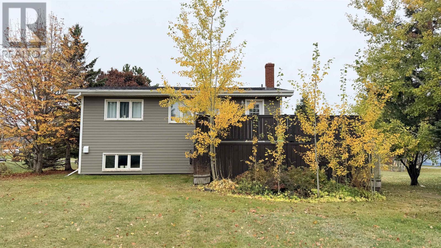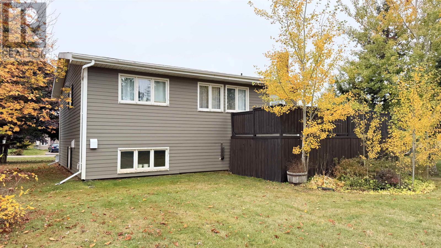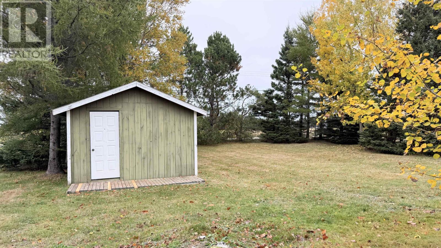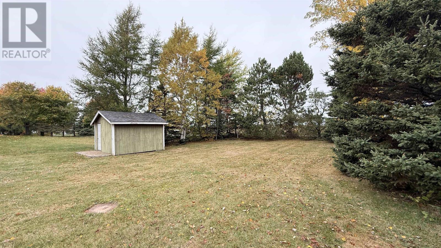3 Bedroom
2 Bathroom
Baseboard Heaters, Furnace, Wall Mounted Heat Pump
Landscaped
$349,900
Great 2+1 Bedroom Split-Entry Home in a Quiet Family-Friendly Neighbourhood! Located on a large, landscaped 70x150 lot, this property is perfect for growing families and offers both indoor comfort and outdoor space to enjoy. Front deck ( 32 x 7 ) is new leading you to the main entrance where you can go upstairs to the open concept living room and dining room then onto a galley kitchen with door to back large 8x22 north-facing deck, perfect for relaxing or entertaining. Down the hall to 2 bedrooms and the main bathroom. Or from the main entrance you can go down a few steps into a revamped family room, 3rd bedroom, full bathroom and a large laundry room. Insulated and wired 12x12 shed and a 8 x 12 shed also on the property ideal for storage or a workshop Well-maintained and beautifully landscaped lot with plenty of room for children and pets. Roof was shingled in 2021, heat pump added that same year too. Located on a quiet street in a desirable subdivision near ,schools, shopping, and Slemon Park With its smart layout, spacious rooms, and welcoming neighborhood, this home checks all the boxes for families looking for comfort, convenience, and value. Don't miss this fantastic opportunity to own a great property in a prime location! (id:56351)
Property Details
|
MLS® Number
|
202526298 |
|
Property Type
|
Single Family |
|
Community Name
|
Summerside |
|
Amenities Near By
|
Park, Playground, Public Transit, Shopping |
|
Community Features
|
Recreational Facilities, School Bus |
|
Features
|
Treed, Wooded Area, Partially Cleared, Paved Driveway, Single Driveway |
|
Structure
|
Barn, Shed |
Building
|
Bathroom Total
|
2 |
|
Bedrooms Above Ground
|
2 |
|
Bedrooms Below Ground
|
1 |
|
Bedrooms Total
|
3 |
|
Appliances
|
Stove, Dishwasher, Dryer, Washer, Refrigerator |
|
Basement Development
|
Finished |
|
Basement Type
|
Full (finished) |
|
Constructed Date
|
1977 |
|
Construction Style Attachment
|
Detached |
|
Exterior Finish
|
Other |
|
Flooring Type
|
Laminate, Vinyl |
|
Foundation Type
|
Poured Concrete |
|
Heating Fuel
|
Electric, Oil |
|
Heating Type
|
Baseboard Heaters, Furnace, Wall Mounted Heat Pump |
|
Total Finished Area
|
1824 Sqft |
|
Type
|
House |
|
Utility Water
|
Municipal Water |
Land
|
Access Type
|
Year-round Access |
|
Acreage
|
No |
|
Land Amenities
|
Park, Playground, Public Transit, Shopping |
|
Landscape Features
|
Landscaped |
|
Sewer
|
Municipal Sewage System |
|
Size Irregular
|
75 X 180 |
|
Size Total Text
|
75 X 180|under 1/2 Acre |
Rooms
| Level |
Type |
Length |
Width |
Dimensions |
|
Lower Level |
Recreational, Games Room |
|
|
24 x 18 |
|
Lower Level |
Bedroom |
|
|
12 x 9 |
|
Lower Level |
Bath (# Pieces 1-6) |
|
|
11.6 x |
|
Lower Level |
Laundry Room |
|
|
16 x 8.5 |
|
Main Level |
Living Room |
|
|
30 x 19 |
|
Main Level |
Dining Room |
|
|
12 x 10.3 |
|
Main Level |
Kitchen |
|
|
14.6 x 8.6 |
|
Main Level |
Primary Bedroom |
|
|
12.6 x 12 |
|
Main Level |
Bedroom |
|
|
12.6 x 10 |
|
Main Level |
Bath (# Pieces 1-6) |
|
|
9.3 x 5.6 |
https://www.realtor.ca/real-estate/29015904/33-phillips-street-summerside-summerside



