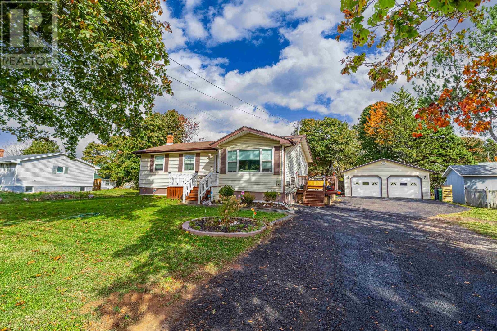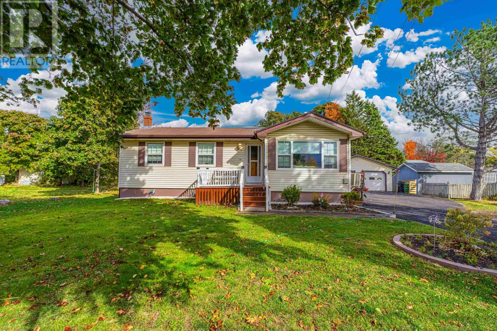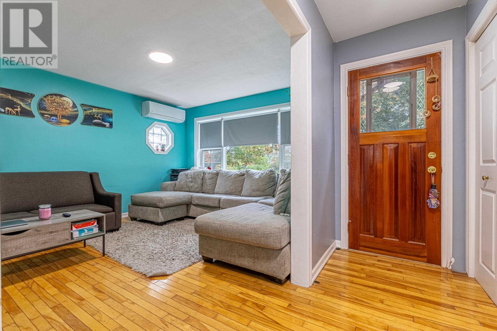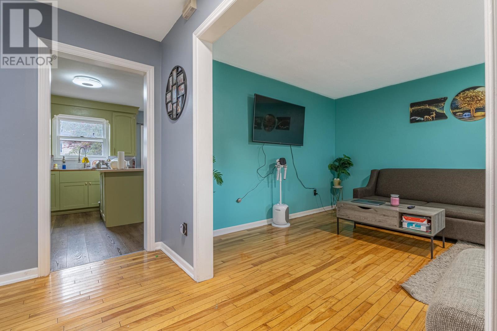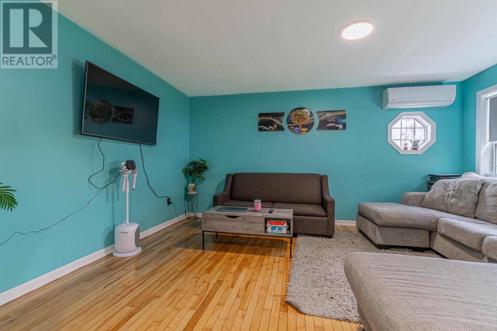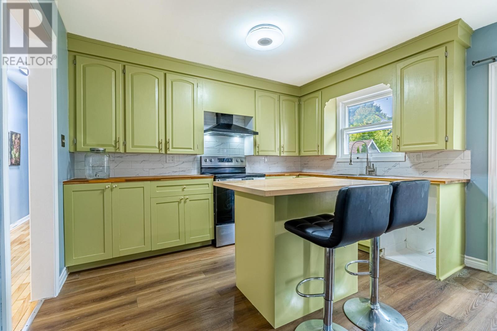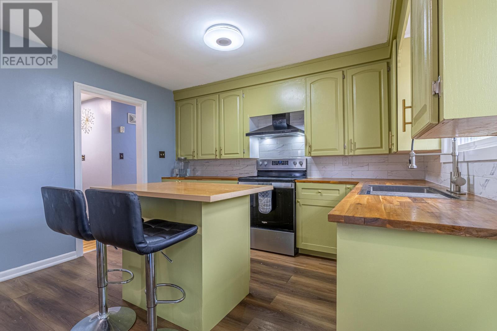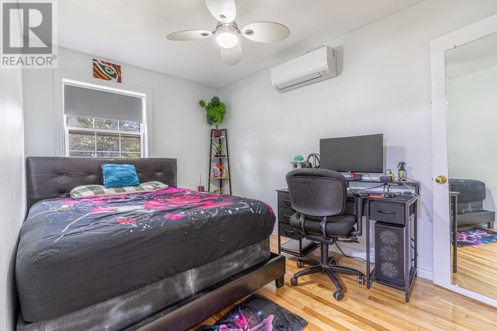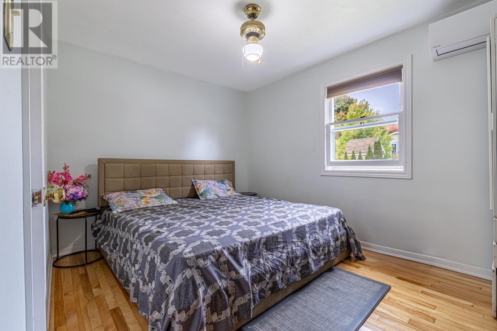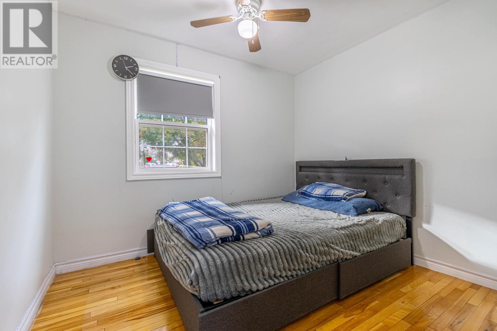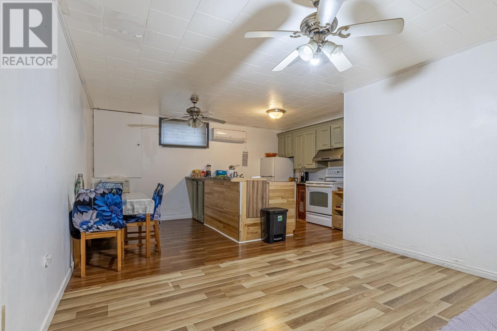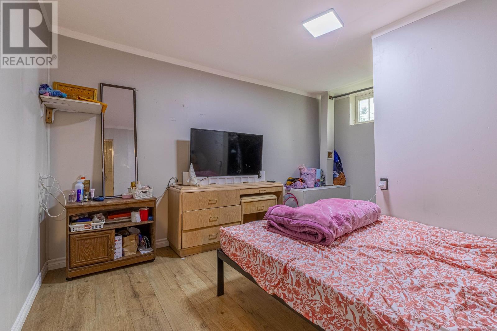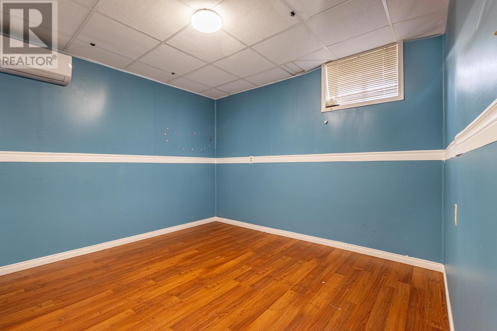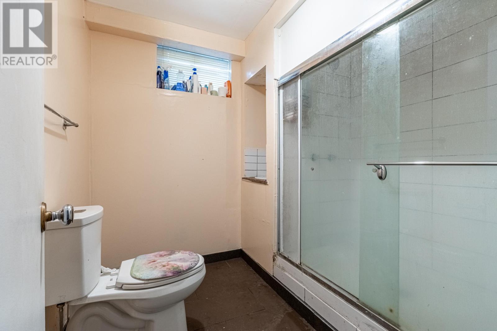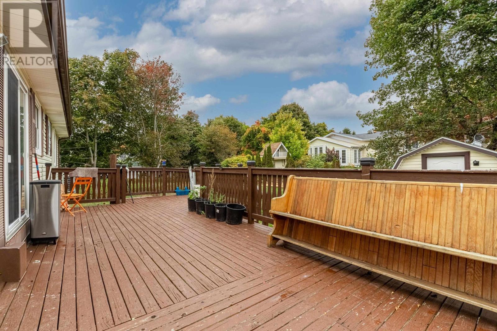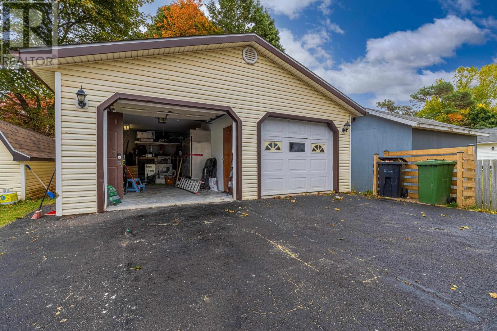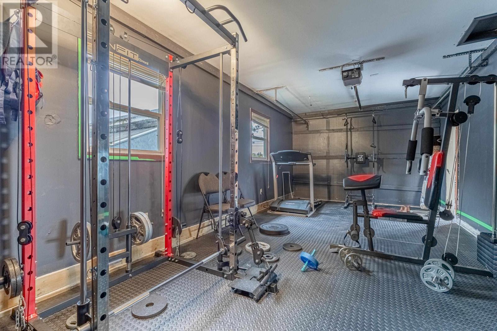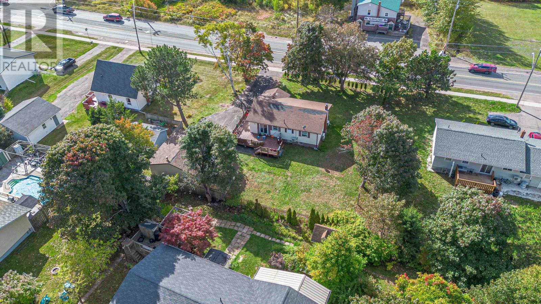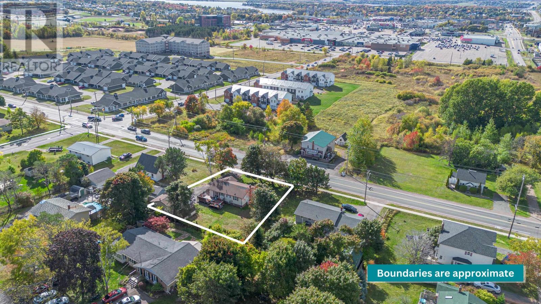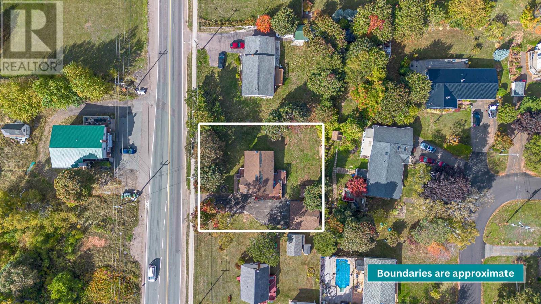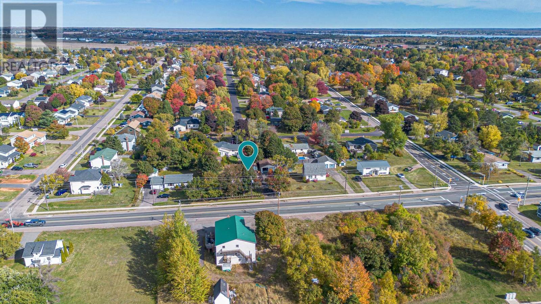5 Bedroom
2 Bathroom
Character
Wall Mounted Heat Pump
Landscaped
$519,000
Great family home or investment property in Sherwood, walking distance to UPEI and Charlottetown Mall. This home features a a large eat-in kitchen, separate living room, 3 bedrooms and one bath on the main level with three heat pumps. On the lower level, there is another full kitchen, living room, full bathroom, laundry and two additional rooms with two more heat pumps. The yard is spacious and tree lined for privacy. This home has received many upgrades, including several new heat pumps, renovated kitchens, and walk-in showers in both bathrooms. There is a detached two car garage and shed for extra storage. The garage has been converted to a one car garage with a separate, large gym space, but it can easily be converted back to a two car garage, if desired. (id:56351)
Property Details
|
MLS® Number
|
202526204 |
|
Property Type
|
Single Family |
|
Community Name
|
Charlottetown |
|
Amenities Near By
|
Golf Course, Park, Playground, Shopping |
|
Community Features
|
Recreational Facilities, School Bus |
|
Features
|
Paved Driveway |
|
Structure
|
Patio(s), Shed |
Building
|
Bathroom Total
|
2 |
|
Bedrooms Above Ground
|
3 |
|
Bedrooms Below Ground
|
2 |
|
Bedrooms Total
|
5 |
|
Appliances
|
Range, Dryer, Washer, Microwave, Refrigerator |
|
Architectural Style
|
Character |
|
Constructed Date
|
1971 |
|
Construction Style Attachment
|
Detached |
|
Exterior Finish
|
Vinyl |
|
Flooring Type
|
Ceramic Tile, Hardwood, Vinyl |
|
Foundation Type
|
Poured Concrete |
|
Heating Fuel
|
Electric |
|
Heating Type
|
Wall Mounted Heat Pump |
|
Total Finished Area
|
1814 Sqft |
|
Type
|
House |
|
Utility Water
|
Municipal Water |
Parking
|
Attached Garage
|
|
|
Heated Garage
|
|
Land
|
Acreage
|
No |
|
Land Amenities
|
Golf Course, Park, Playground, Shopping |
|
Land Disposition
|
Cleared |
|
Landscape Features
|
Landscaped |
|
Sewer
|
Municipal Sewage System |
|
Size Irregular
|
0.282 |
|
Size Total
|
0.282 Ac|under 1/2 Acre |
|
Size Total Text
|
0.282 Ac|under 1/2 Acre |
Rooms
| Level |
Type |
Length |
Width |
Dimensions |
|
Lower Level |
Kitchen |
|
|
10. x 12. |
|
Lower Level |
Dining Room |
|
|
Combined |
|
Lower Level |
Living Room |
|
|
10. x 10. |
|
Lower Level |
Other |
|
|
10 x 8.10 |
|
Lower Level |
Other |
|
|
10. x 9. |
|
Lower Level |
Bath (# Pieces 1-6) |
|
|
7.4 x 5.2 |
|
Main Level |
Kitchen |
|
|
14.10 x 11.10 |
|
Main Level |
Dining Room |
|
|
Combined |
|
Main Level |
Living Room |
|
|
15.6 x 10. |
|
Main Level |
Bath (# Pieces 1-6) |
|
|
12. x 8.6 |
|
Main Level |
Primary Bedroom |
|
|
14. x 11.10 |
|
Main Level |
Bedroom |
|
|
12. x 11.8 |
|
Main Level |
Bedroom |
|
|
10. x 8. |
https://www.realtor.ca/real-estate/29010051/232-mount-edward-road-charlottetown-charlottetown


