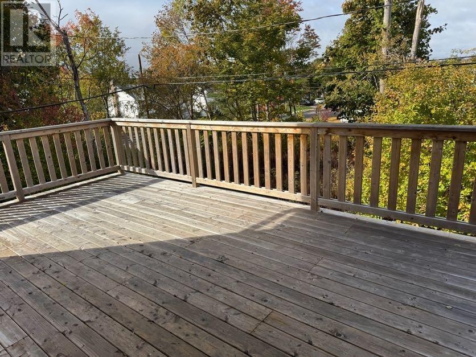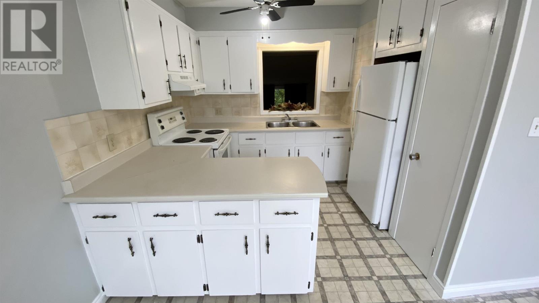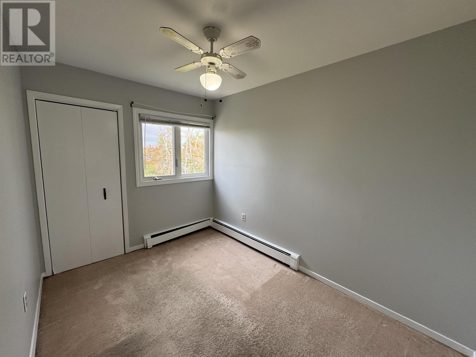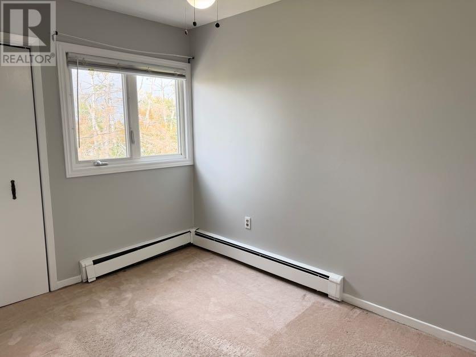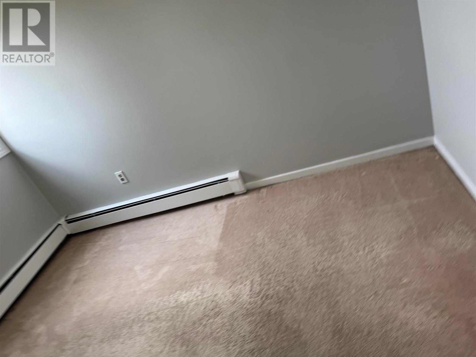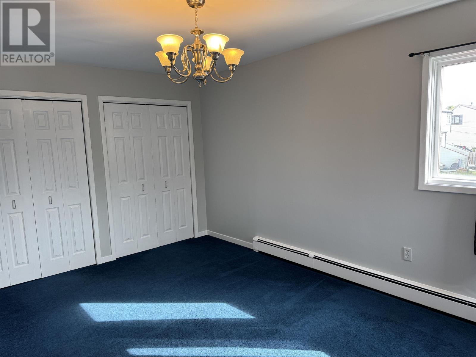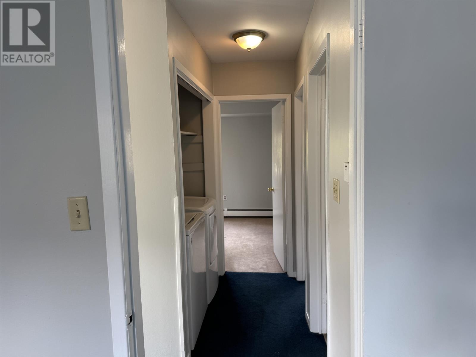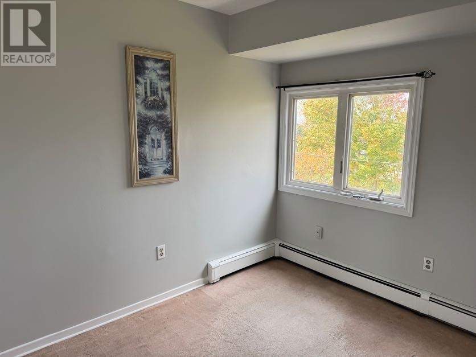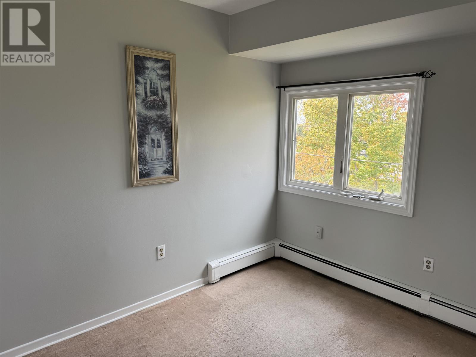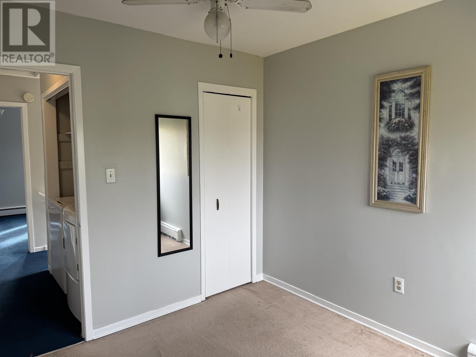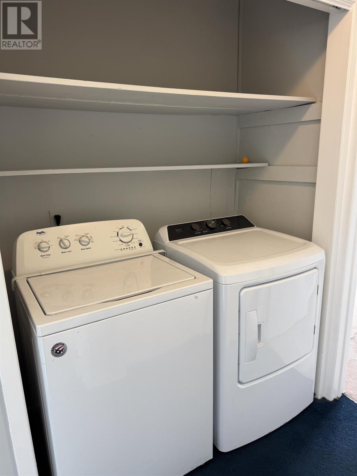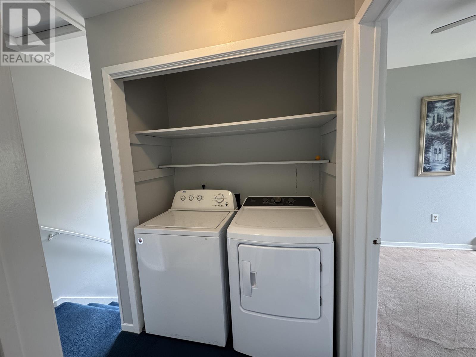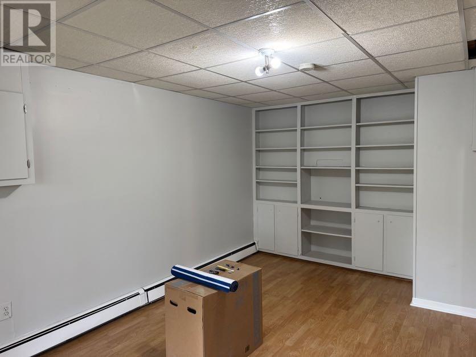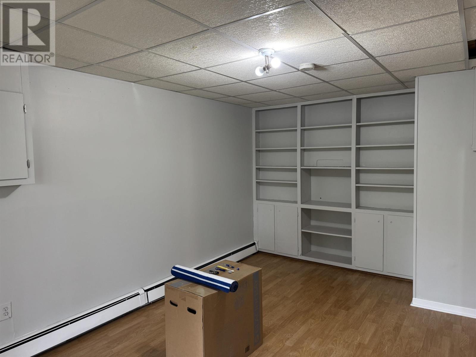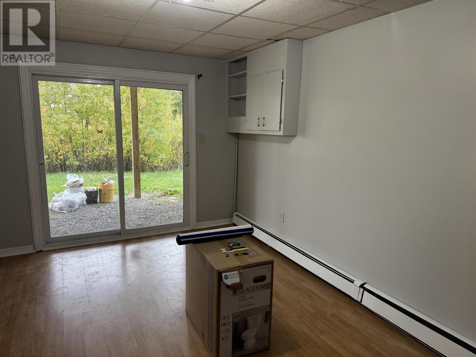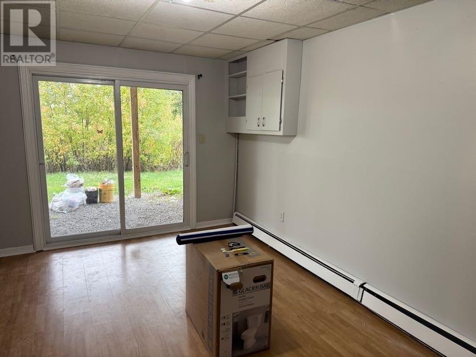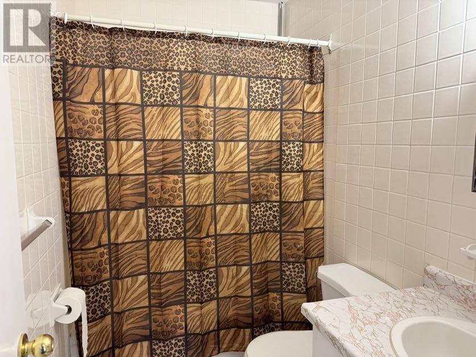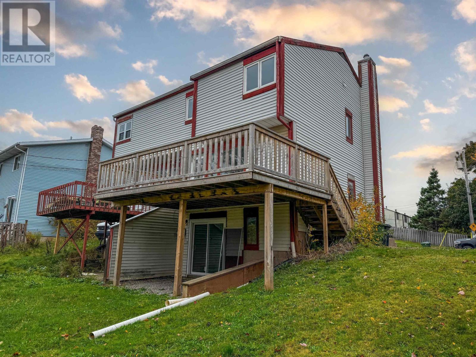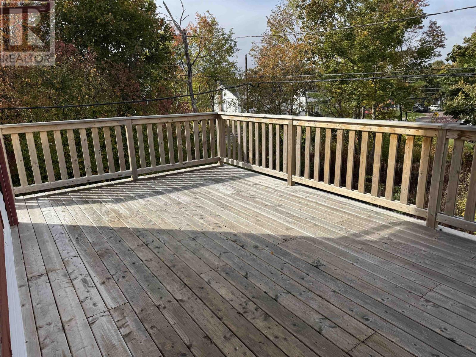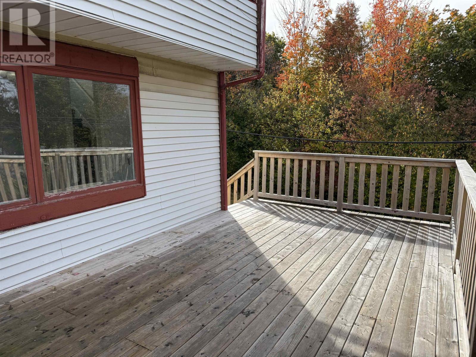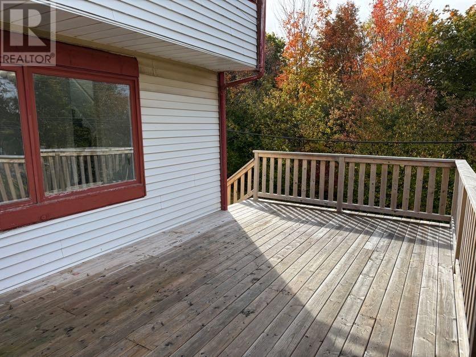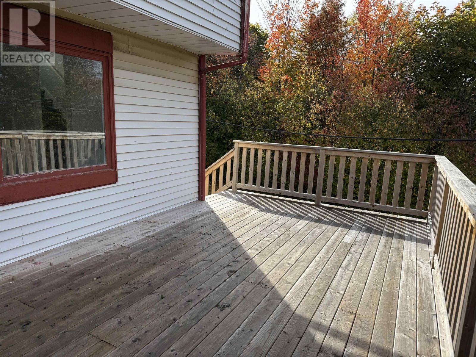3 Bedroom
2 Bathroom
4 Level
Baseboard Heaters, Furnace
$299,000
A centrally located side split with 4 floors of living space. This home has a newly built large deck overlooking a quiet backyard bordered by trees and shrubs. The main level has a living room with high ceilings and a nice bank of windows overlooking the street. The 2nd level has the kitchen and dining room areas. The kitchen opens up on to the back deck area. The 3rd level features 3 bedrooms and a full bath. The lower level has a rec room that has garden doors to the backyard and a 3/4 bath. There is ample unfinished storage space on the lower level. Walk to schools, grocery stores, daycares, shopping and restaurants. It is also on one of the main bus routes in the city. Recent upgrades include the steel roof, back deck, freshly painted throughout, and refreshing the 3/4 bath. Easy to show and can have a quick closing. Seller has never lived in the home. (id:56351)
Property Details
|
MLS® Number
|
202526208 |
|
Property Type
|
Single Family |
|
Neigbourhood
|
Spring Park |
|
Community Name
|
Charlottetown |
|
Amenities Near By
|
Park, Playground, Public Transit, Shopping |
|
Community Features
|
Recreational Facilities, School Bus |
|
Features
|
Paved Driveway |
|
Structure
|
Deck |
Building
|
Bathroom Total
|
2 |
|
Bedrooms Above Ground
|
3 |
|
Bedrooms Total
|
3 |
|
Appliances
|
Stove, Dryer, Washer, Refrigerator |
|
Architectural Style
|
4 Level |
|
Constructed Date
|
1984 |
|
Construction Style Attachment
|
Semi-detached |
|
Exterior Finish
|
Vinyl |
|
Flooring Type
|
Carpeted, Laminate, Other |
|
Foundation Type
|
Poured Concrete |
|
Heating Fuel
|
Oil |
|
Heating Type
|
Baseboard Heaters, Furnace |
|
Total Finished Area
|
2320 Sqft |
|
Type
|
House |
|
Utility Water
|
Municipal Water |
Land
|
Acreage
|
No |
|
Land Amenities
|
Park, Playground, Public Transit, Shopping |
|
Land Disposition
|
Cleared |
|
Sewer
|
Municipal Sewage System |
|
Size Irregular
|
0.78 |
|
Size Total
|
0.7800|under 1/2 Acre |
|
Size Total Text
|
0.7800|under 1/2 Acre |
Rooms
| Level |
Type |
Length |
Width |
Dimensions |
|
Second Level |
Eat In Kitchen |
|
|
13.9x16.5 |
|
Third Level |
Primary Bedroom |
|
|
15x10.3 |
|
Third Level |
Bedroom |
|
|
10.11x7.10 |
|
Third Level |
Bedroom |
|
|
8.11x9.10 |
|
Lower Level |
Recreational, Games Room |
|
|
15.11x10.4 |
|
Main Level |
Living Room |
|
|
16.6x11.5 |
https://www.realtor.ca/real-estate/29010052/4-hutchinson-court-charlottetown-charlottetown




