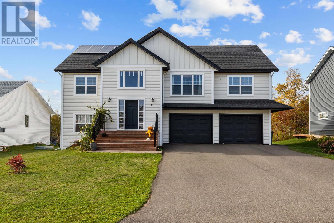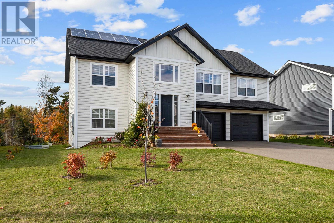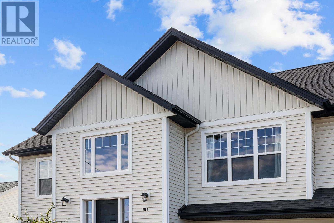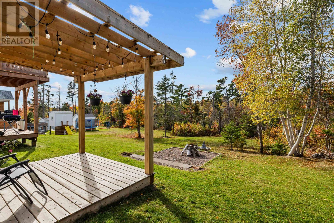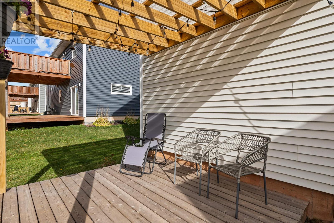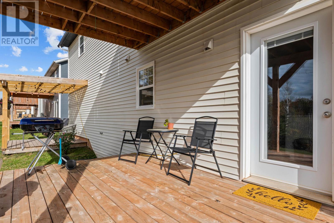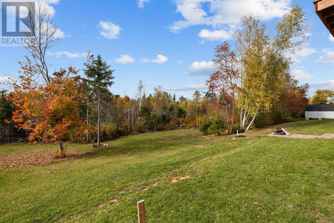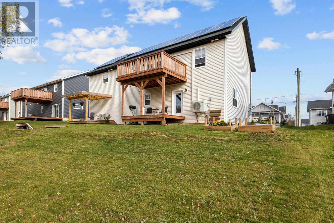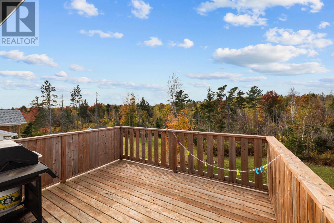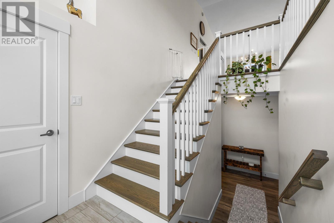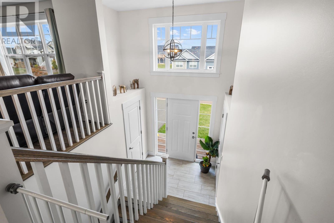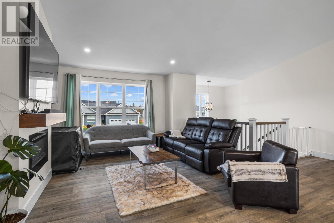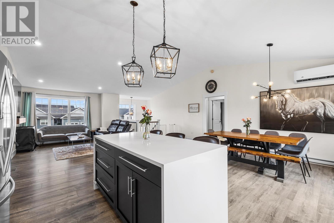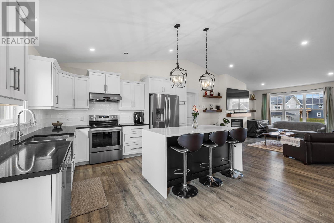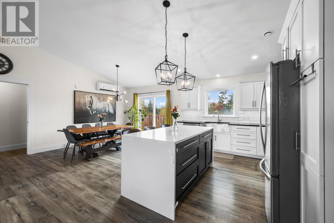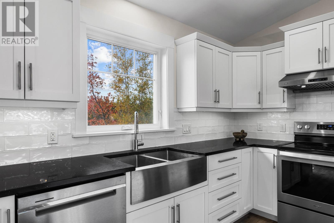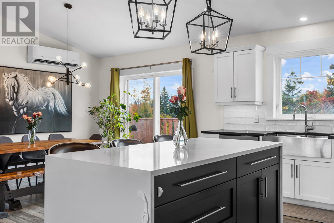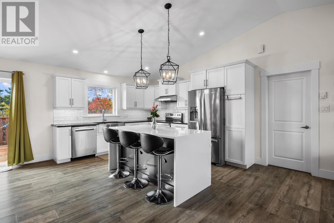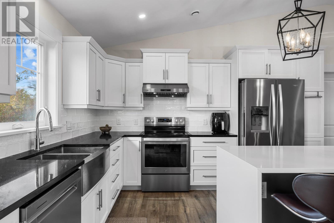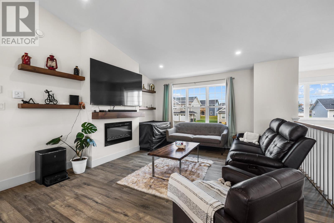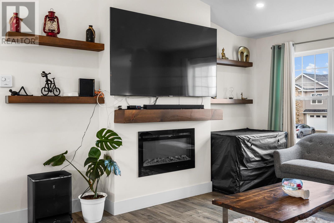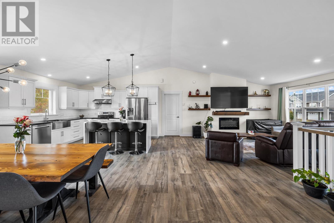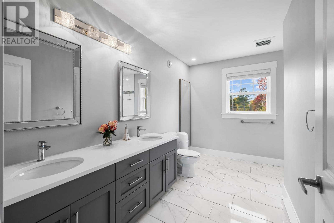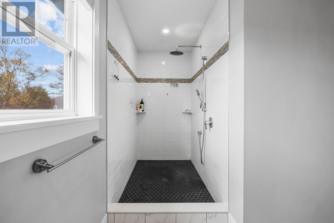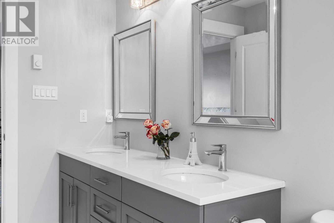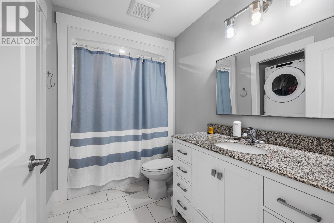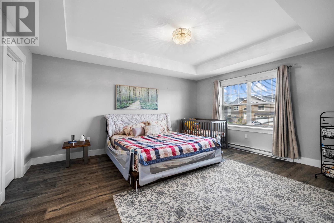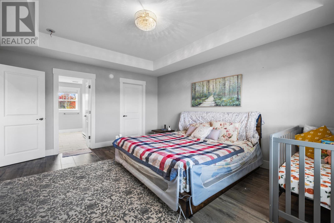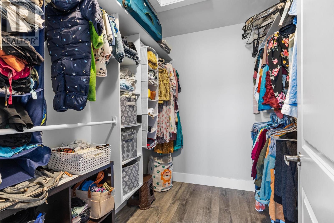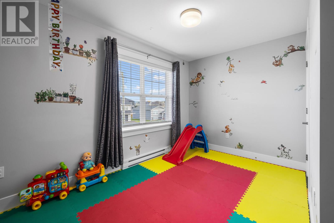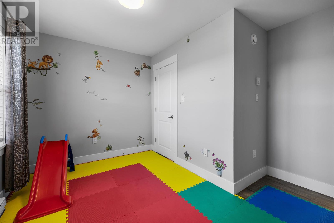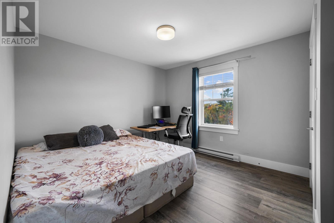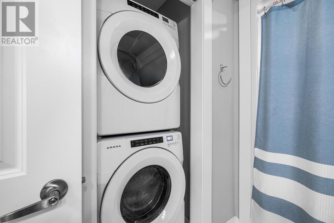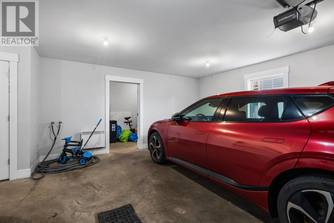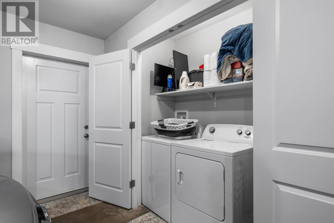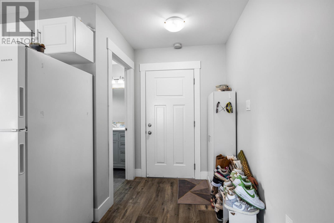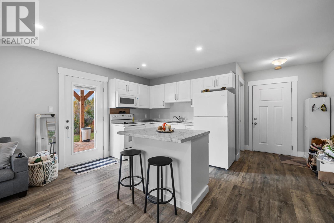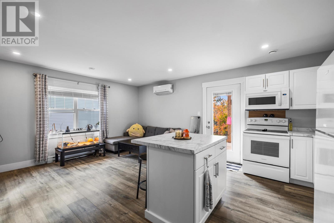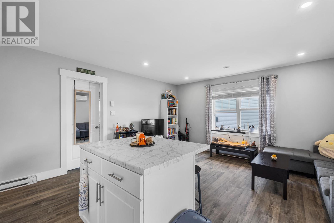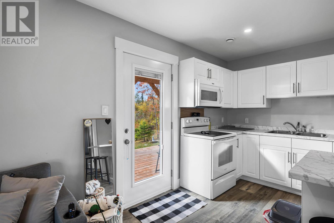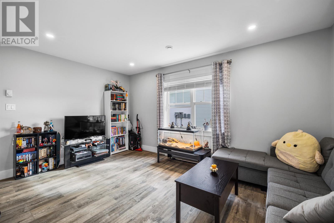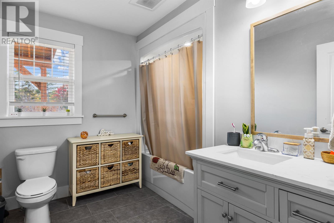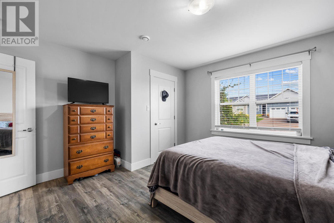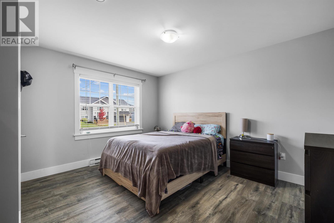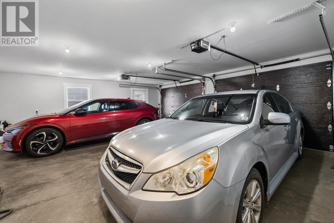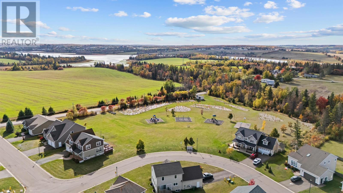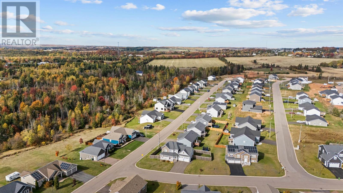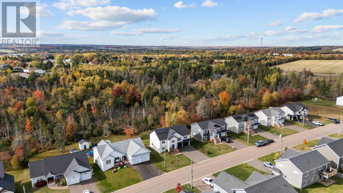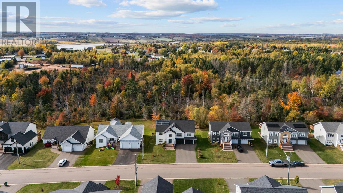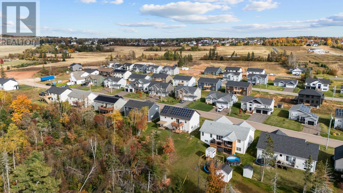4 Bedroom
3 Bathroom
Air Exchanger
Wall Mounted Heat Pump
Landscaped
$649,000
Welcome to 181 Essex Crescent, this beautiful 4 bedroom home is nestled in the beautiful Windsor Park in West Royalty, Charlottetown. This family friendly, very sought after neighbourhood is perfect for your dream home. This immaculate home boasts over 2500 sq ft of living space. With modern finishings, this home checks off all the boxes for a comfortable, modern living. Once inside, you will see bright spacious living areas, 3 bedrooms, quartz counter tops throughout, custom shower ensuite bathroom, large bedrooms, and if that's not enough, how about a private back yard that backs onto trees. With two large decks, this creates the perfect space to relax and enjoy life. Downstairs, you will be pleasantly surprised with a fully functional In-law suite/apartment that has another bedroom, kitchen and living area and its own private back yard deck. This is a great opportunity to generate income or for multigenerational living. This home was built with energy efficiency in mind with full solar panels and large bright windows. This is the perfect home and is must see. All measurements are approximate and should be verified by buyers. (id:56351)
Property Details
|
MLS® Number
|
202526059 |
|
Property Type
|
Single Family |
|
Community Name
|
Charlottetown |
|
Amenities Near By
|
Golf Course, Park, Playground, Public Transit, Shopping |
|
Community Features
|
Recreational Facilities, School Bus |
|
Equipment Type
|
Other |
|
Features
|
Paved Driveway, Level |
|
Rental Equipment Type
|
Other |
|
Structure
|
Deck, Patio(s) |
Building
|
Bathroom Total
|
3 |
|
Bedrooms Above Ground
|
3 |
|
Bedrooms Below Ground
|
1 |
|
Bedrooms Total
|
4 |
|
Appliances
|
Stove, Dishwasher, Dryer, Washer, Microwave, Refrigerator |
|
Basement Development
|
Finished |
|
Basement Type
|
Full (finished) |
|
Constructed Date
|
2021 |
|
Construction Style Attachment
|
Detached |
|
Cooling Type
|
Air Exchanger |
|
Exterior Finish
|
Vinyl |
|
Flooring Type
|
Ceramic Tile, Laminate |
|
Foundation Type
|
Poured Concrete, Concrete Slab |
|
Heating Fuel
|
Electric, Solar |
|
Heating Type
|
Wall Mounted Heat Pump |
|
Total Finished Area
|
2600 Sqft |
|
Type
|
House |
|
Utility Water
|
Municipal Water |
Parking
Land
|
Acreage
|
No |
|
Land Amenities
|
Golf Course, Park, Playground, Public Transit, Shopping |
|
Land Disposition
|
Cleared |
|
Landscape Features
|
Landscaped |
|
Sewer
|
Municipal Sewage System |
|
Size Irregular
|
0.25 |
|
Size Total
|
0.2500|under 1/2 Acre |
|
Size Total Text
|
0.2500|under 1/2 Acre |
Rooms
| Level |
Type |
Length |
Width |
Dimensions |
|
Lower Level |
Kitchen |
|
|
Combined |
|
Lower Level |
Bath (# Pieces 1-6) |
|
|
10 X 9.9 |
|
Lower Level |
Bedroom |
|
|
14 X 10 |
|
Main Level |
Foyer |
|
|
7 X 6 |
|
Main Level |
Kitchen |
|
|
Combined |
|
Main Level |
Living Room |
|
|
15 X 18.2 |
|
Main Level |
Bath (# Pieces 1-6) |
|
|
10 X 6.4 |
|
Main Level |
Primary Bedroom |
|
|
11 X 14 |
|
Main Level |
Ensuite (# Pieces 2-6) |
|
|
13.5 X 11.6 |
|
Main Level |
Bedroom |
|
|
14 X 8 |
|
Main Level |
Bedroom |
|
|
14 X 8 |
https://www.realtor.ca/real-estate/29001517/181-essex-crescent-charlottetown-charlottetown


