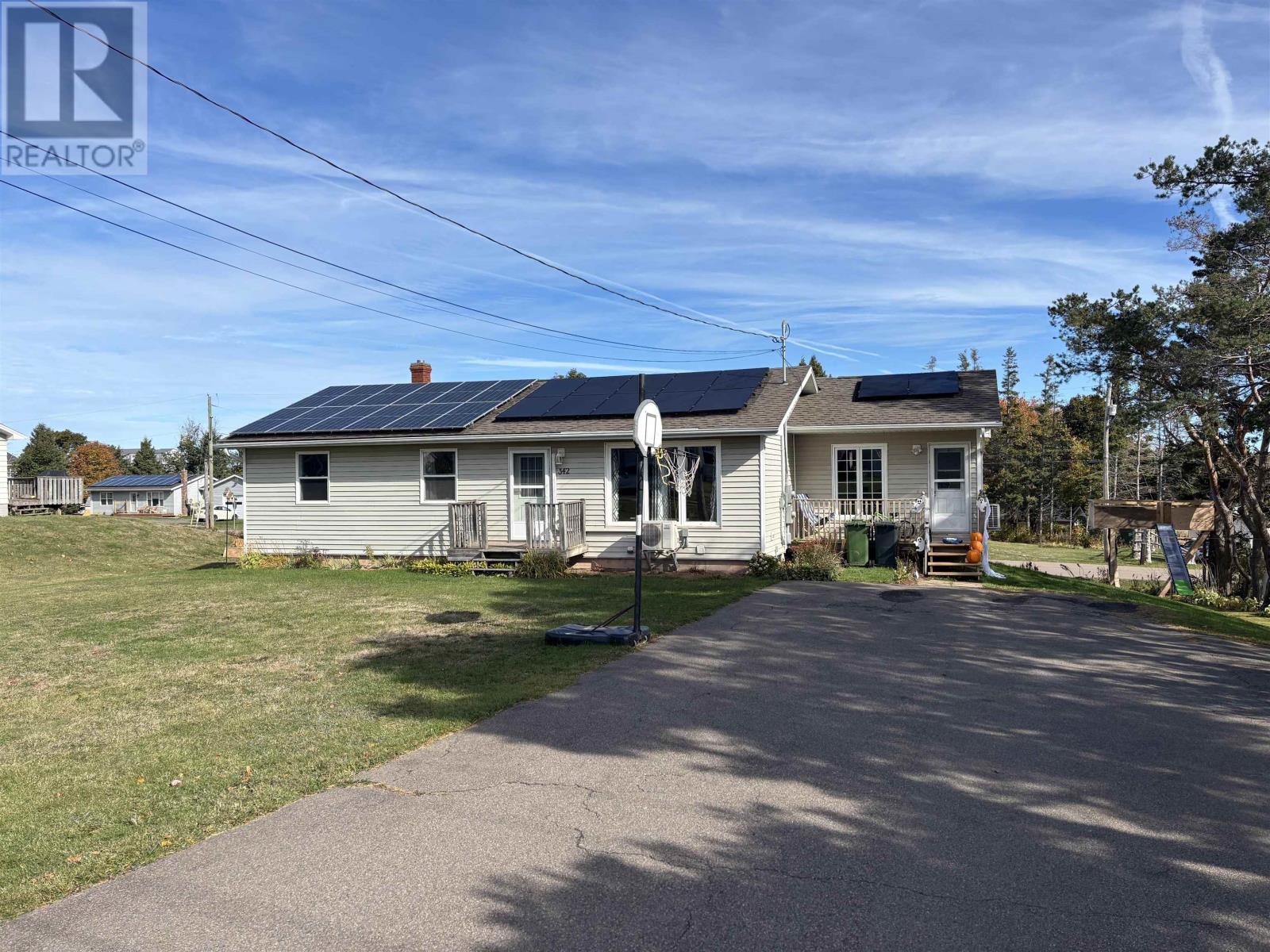5 Bedroom
2 Bathroom
Character
Air Exchanger
Baseboard Heaters, Furnace, Wall Mounted Heat Pump, Hot Water, In Floor Heating
Landscaped
$409,000
Well-kept and updated, this 5-bedroom, 2-bath bungalow is located on a spacious lot in West Royalty with a private backyard. The main level features a large eat-in kitchen and dining area, a bright living room, three bedrooms, and a full bathroom. The finished lower level offers two additional bedrooms, a second full bath, a laundry area, and a storage space. This home includes fully paid-for solar panels with 100% solar offset and a transferable credit, a new backyard shed, and a fiberglass oil tank. All measurements are approximate and should be verified by the purchaser if deemed necessary. Call today to arrange your private viewing. (id:56351)
Property Details
|
MLS® Number
|
202526006 |
|
Property Type
|
Single Family |
|
Community Name
|
Charlottetown |
|
Amenities Near By
|
Park, Playground, Public Transit, Shopping |
|
Community Features
|
School Bus |
|
Features
|
Paved Driveway |
|
Structure
|
Deck, Shed |
Building
|
Bathroom Total
|
2 |
|
Bedrooms Above Ground
|
3 |
|
Bedrooms Below Ground
|
2 |
|
Bedrooms Total
|
5 |
|
Appliances
|
Cooktop - Electric, Oven, Dishwasher, Dryer, Washer, Refrigerator |
|
Architectural Style
|
Character |
|
Basement Type
|
Full |
|
Construction Style Attachment
|
Detached |
|
Cooling Type
|
Air Exchanger |
|
Exterior Finish
|
Vinyl |
|
Flooring Type
|
Ceramic Tile, Laminate |
|
Foundation Type
|
Poured Concrete |
|
Heating Fuel
|
Electric, Oil |
|
Heating Type
|
Baseboard Heaters, Furnace, Wall Mounted Heat Pump, Hot Water, In Floor Heating |
|
Total Finished Area
|
1754 Sqft |
|
Type
|
House |
|
Utility Water
|
Municipal Water |
Land
|
Acreage
|
No |
|
Land Amenities
|
Park, Playground, Public Transit, Shopping |
|
Landscape Features
|
Landscaped |
|
Sewer
|
Municipal Sewage System |
|
Size Irregular
|
0.29 |
|
Size Total
|
0.2900|under 1/2 Acre |
|
Size Total Text
|
0.2900|under 1/2 Acre |
Rooms
| Level |
Type |
Length |
Width |
Dimensions |
|
Basement |
Bedroom |
|
|
11x11.5 |
|
Basement |
Bedroom |
|
|
13x14.5 |
|
Basement |
Laundry Room |
|
|
/Bath 11.5x14.5 |
|
Main Level |
Kitchen |
|
|
12x19.5 |
|
Main Level |
Living Room |
|
|
12.5x18.5 |
|
Main Level |
Bedroom |
|
|
10x12 |
|
Main Level |
Bedroom |
|
|
8.5x11.5 |
|
Main Level |
Bedroom |
|
|
9.5x12 |
|
Main Level |
Bath (# Pieces 1-6) |
|
|
5x7 |
|
Main Level |
Family Room |
|
|
10x13 |
https://www.realtor.ca/real-estate/28998622/342-lower-malpeque-road-charlottetown-charlottetown



















