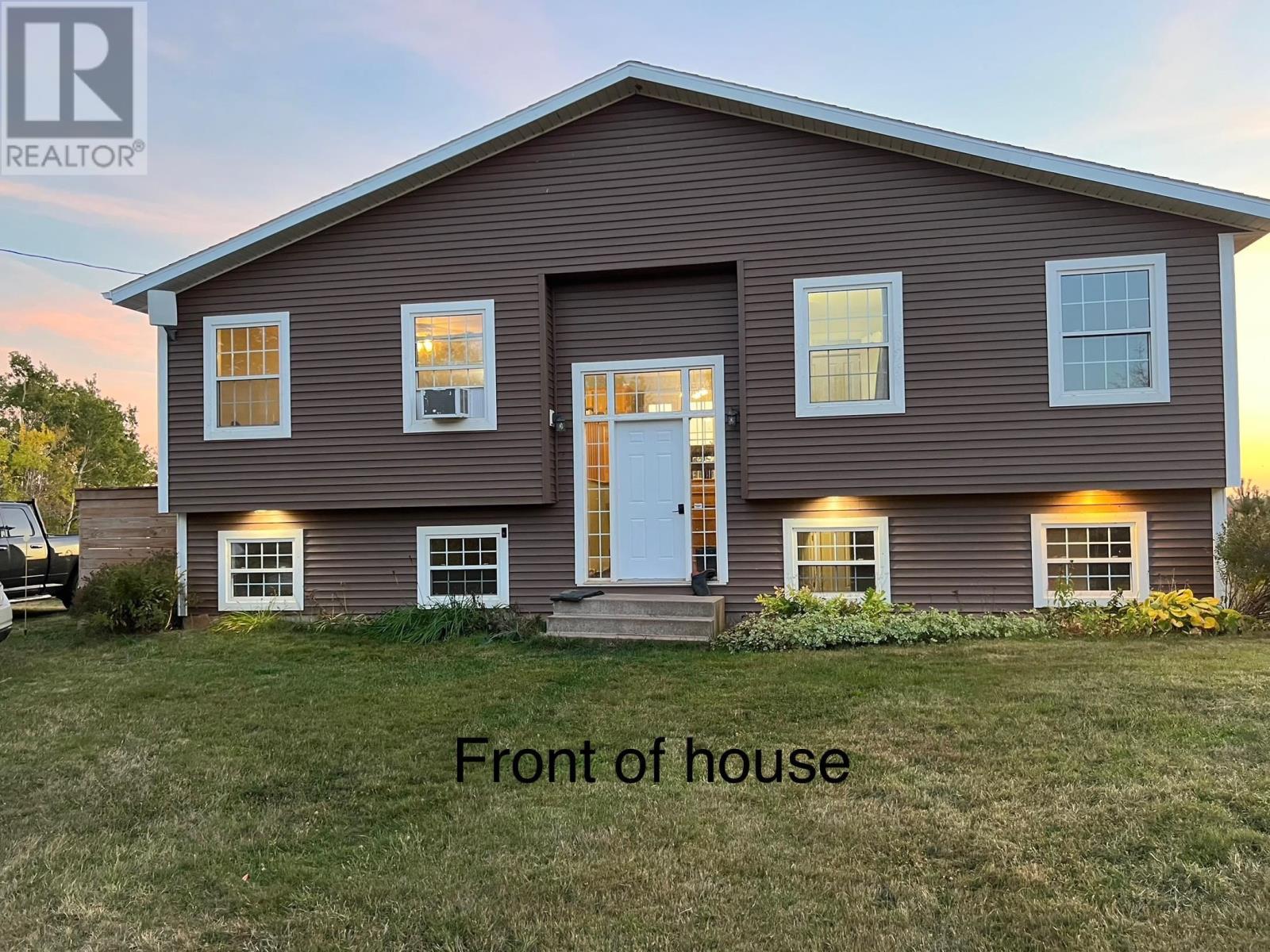4 Bedroom
2 Bathroom
Baseboard Heaters, Furnace, In Floor Heating
Partially Landscaped
$390,000
Custom built 4 bed/2 bath home, 2,352 sq ft, on approx. 0.85 private acres. Featuring new roof, spacious open concept kitchen, dining and living room with large windows and 3 panel garden door which opens up to a large 16.5x15 deck with new deck boards, joists and railings over looking open vistas and uninterrupted sunset views. The large 16x11 primary bedroom is complete with a 4 pc ensuite and a 9x5 walk-in closet and is large enough to allow for a quiet sitting area. The lower level has a second large 16x10 bedroom light filled with 3 windows and a 7x4 walk-in closet, as well as two other large bright bedrooms. The Large 16x14 family room leads to a 12x18 laundry/utility room with walk out. House was built with efficiency in mind - the vinyl siding is Cedar Blend which increases insulation, blown in insulation in attic, the house itself, was constructed on the property for passive solar to maximize the heat of the south sun and has in-floor heat in lower level, great when your feet hit the floor in the mornings. Nestled at the end of a picturesque, tree-lined driveway on a year-round paved road, this property offers the perfect blend of peace, privacy, and convenience. Located just 5 minutes from Morell and its amenities, you?ll also find yourself moments away from some of PEI?s best attractions ? including the 5-Star Rodd Crowbush Golf & Beach Resort, the stunning white sand beaches of Lakeside and Greenwich National Park and the MYSA Nordic Spa. The area is rich with recreational opportunities for fun - golfing, swimming, boating, fishing, horseback riding, biking, hiking, skidooing, hockey and ball fields. Do not miss this great opportunity for country living with modern comforts and great cell service, all just 23 minutes from Charlottetown! Ideal as a year round residence or seasonal retreat, a must-see! Book your viewing today! Land to be subdivided upon closing. Tax and assessment values to be determined. List (id:56351)
Property Details
|
MLS® Number
|
202525903 |
|
Property Type
|
Single Family |
|
Community Name
|
West St. Peters |
|
Amenities Near By
|
Golf Course, Park, Playground, Public Transit, Shopping |
|
Community Features
|
Recreational Facilities, School Bus |
|
Features
|
Treed, Wooded Area, Level |
|
Structure
|
Deck, Shed |
Building
|
Bathroom Total
|
2 |
|
Bedrooms Above Ground
|
1 |
|
Bedrooms Below Ground
|
3 |
|
Bedrooms Total
|
4 |
|
Appliances
|
Range - Electric, Dryer - Electric, Washer, Refrigerator |
|
Basement Development
|
Finished |
|
Basement Features
|
Walk Out |
|
Basement Type
|
Full (finished) |
|
Constructed Date
|
2007 |
|
Construction Style Attachment
|
Detached |
|
Exterior Finish
|
Vinyl |
|
Flooring Type
|
Ceramic Tile, Laminate |
|
Foundation Type
|
Poured Concrete |
|
Heating Fuel
|
Oil |
|
Heating Type
|
Baseboard Heaters, Furnace, In Floor Heating |
|
Total Finished Area
|
2352 Sqft |
|
Type
|
House |
|
Utility Water
|
Well |
Parking
Land
|
Access Type
|
Year-round Access |
|
Acreage
|
No |
|
Land Amenities
|
Golf Course, Park, Playground, Public Transit, Shopping |
|
Land Disposition
|
Cleared |
|
Landscape Features
|
Partially Landscaped |
|
Sewer
|
Septic System |
|
Size Irregular
|
0.85 |
|
Size Total
|
0.85 Ac|1/2 - 1 Acre |
|
Size Total Text
|
0.85 Ac|1/2 - 1 Acre |
Rooms
| Level |
Type |
Length |
Width |
Dimensions |
|
Lower Level |
Family Room |
|
|
16x14 |
|
Lower Level |
Bedroom |
|
|
16x10 |
|
Lower Level |
Other |
|
|
7x4 (Walk-in Closet) |
|
Lower Level |
Bedroom |
|
|
11x10 |
|
Lower Level |
Bedroom |
|
|
11x10 |
|
Lower Level |
Laundry Room |
|
|
17x12 (incl Storage & Utility) |
|
Main Level |
Kitchen |
|
|
25x16.4 open concept with DR |
|
Main Level |
Living Room |
|
|
16x17 |
|
Main Level |
Primary Bedroom |
|
|
16x11 |
|
Main Level |
Ensuite (# Pieces 2-6) |
|
|
11x10 |
|
Main Level |
Other |
|
|
9x5 (Walk-in closet) |
|
Main Level |
Bath (# Pieces 1-6) |
|
|
11x5.5 |
|
Main Level |
Foyer |
|
|
8x6 |
https://www.realtor.ca/real-estate/28993902/205-dundee-loop-west-st-peters-west-st-peters




































