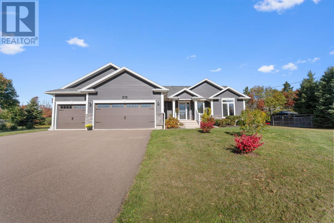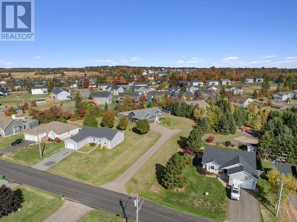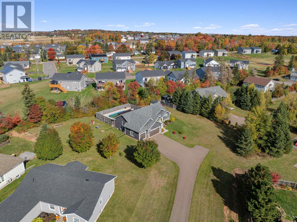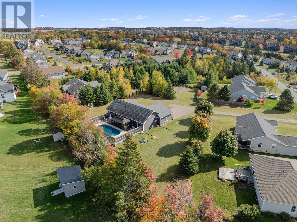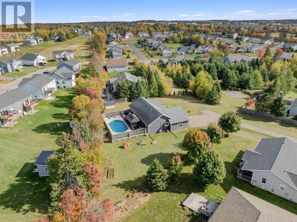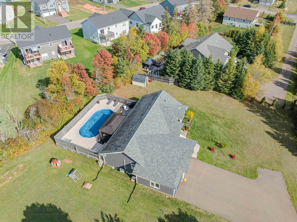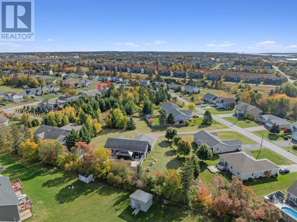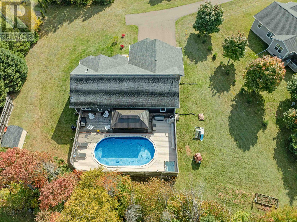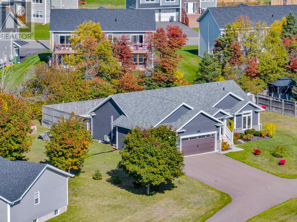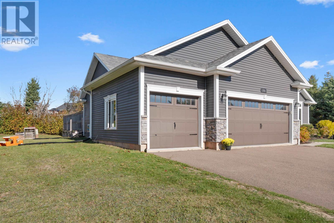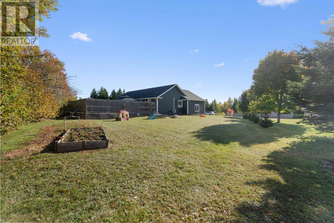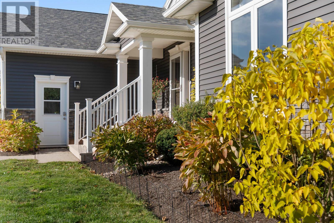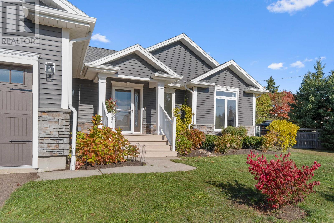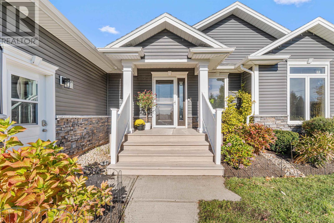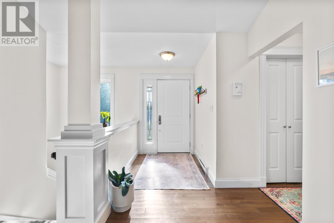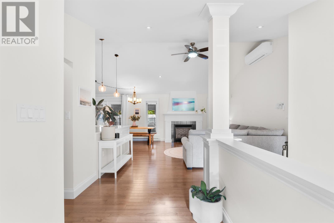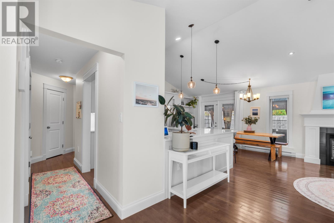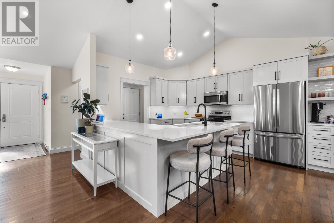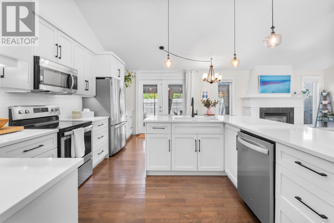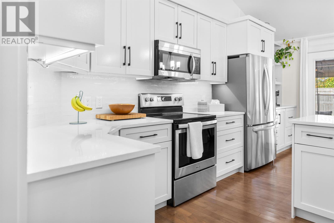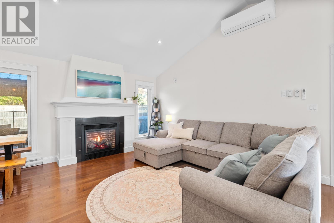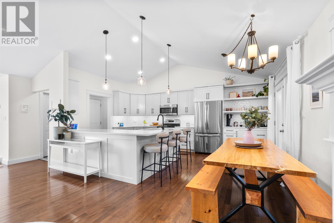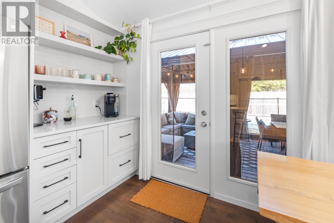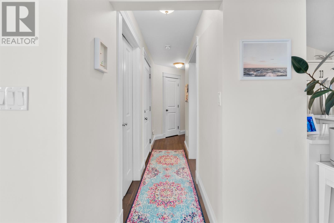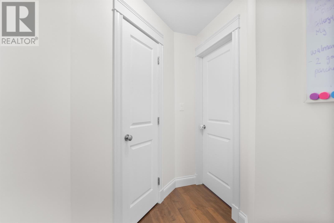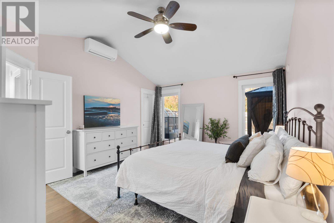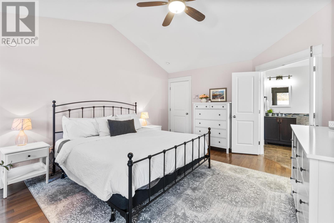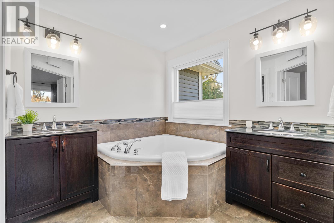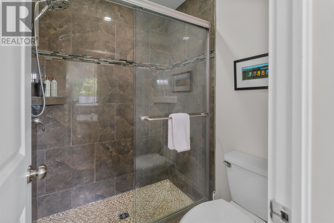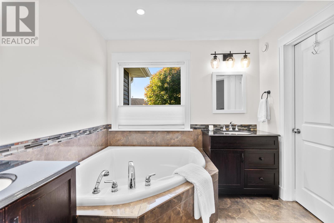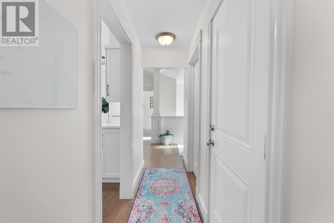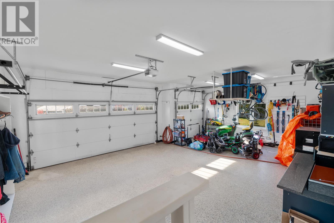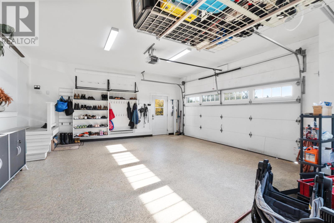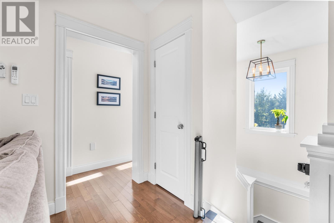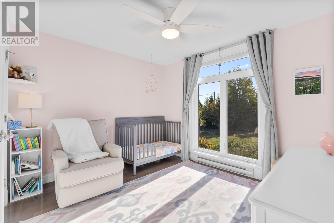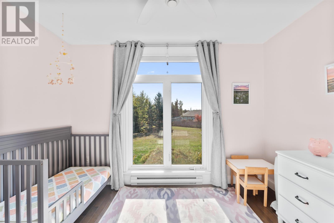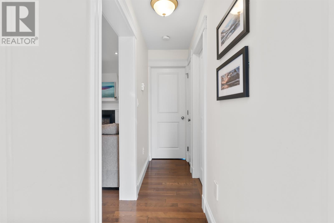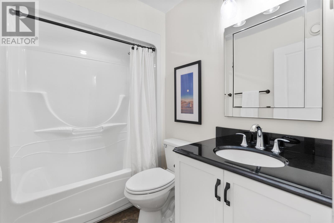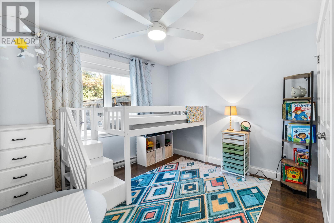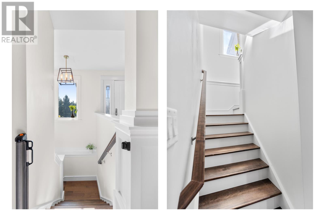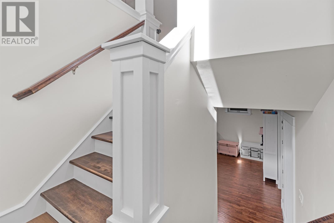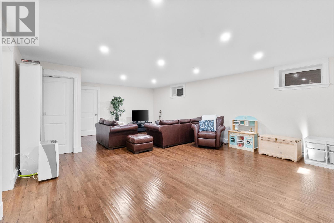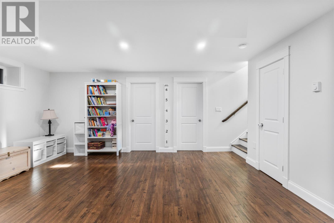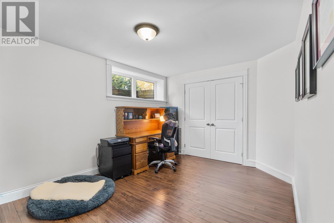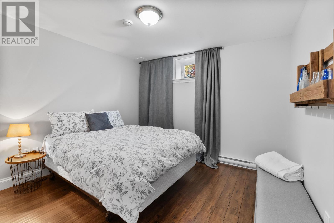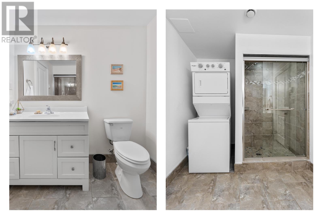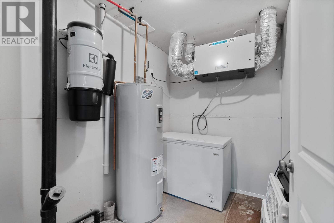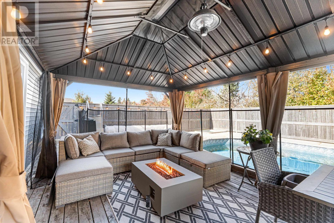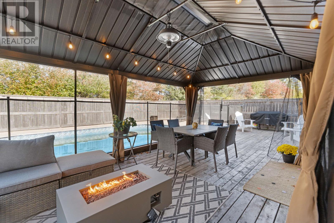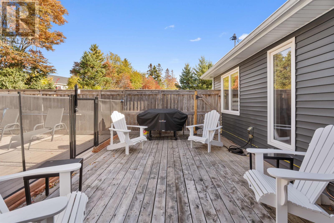4 Bedroom
3 Bathroom
Character
Fireplace
Above Ground Pool
Air Exchanger
Baseboard Heaters, Wall Mounted Heat Pump
Landscaped
$639,000
Modern, bright, and beautifully maintained, this 11-year-old home sits on a very private 0.67-acre lot in one of West Royalty?s most desirable neighbourhoods. With 4 bedrooms, 3 full baths, and a triple heated garage, it offers space, style, and comfort. The open main floor features a welcoming foyer, vaulted ceilings, and a stunning living room with a large propane fireplace. The recently renovated kitchen includes a full walk-in pantry and all new appliances, creating the perfect space for family and entertaining. The primary suite is a private retreat with a soaker tub and walk-in shower, while two additional bedrooms, detailed trim, and real wood floors add both charm and convenience. The lower level is fully finished with a fourth bedroom, office or den, large family room, full bath, and exceptional storage. Step outside to your own private paradise ? a 32-ft propane-heated pool, 54x37 ft deck, 20x10 hard-roof gazebo with lighting, and a relaxing hot tub. Mature trees and fencing provide complete privacy for outdoor entertaining and quiet evenings under the lights. Recent upgrades since 2020 include two new heat pumps for comfort and efficiency, a full kitchen renovation, added garage storage, a new pool (2022) with propane heater and pump, improved yard drainage, and a large hot water tank. Located in a quiet area with wonderful neighbours, this home is close to parks, including one directly across the street and a new large park under construction nearby. Loved and cared for by the current family, this exceptional property blends modern living, warmth, and privacy in a truly special setting. (id:56351)
Property Details
|
MLS® Number
|
202525888 |
|
Property Type
|
Single Family |
|
Community Name
|
Charlottetown |
|
Amenities Near By
|
Park, Playground, Public Transit, Shopping |
|
Community Features
|
School Bus |
|
Equipment Type
|
Propane Tank |
|
Features
|
Balcony, Paved Driveway, Level |
|
Pool Type
|
Above Ground Pool |
|
Rental Equipment Type
|
Propane Tank |
|
Structure
|
Shed |
Building
|
Bathroom Total
|
3 |
|
Bedrooms Above Ground
|
3 |
|
Bedrooms Below Ground
|
1 |
|
Bedrooms Total
|
4 |
|
Appliances
|
Central Vacuum, Hot Tub, Range, Dishwasher, Dryer, Washer, Microwave Range Hood Combo, Refrigerator |
|
Architectural Style
|
Character |
|
Constructed Date
|
2014 |
|
Construction Style Attachment
|
Detached |
|
Cooling Type
|
Air Exchanger |
|
Exterior Finish
|
Vinyl |
|
Fireplace Present
|
Yes |
|
Flooring Type
|
Ceramic Tile, Hardwood, Laminate |
|
Foundation Type
|
Poured Concrete |
|
Heating Fuel
|
Electric, Propane |
|
Heating Type
|
Baseboard Heaters, Wall Mounted Heat Pump |
|
Total Finished Area
|
2464 Sqft |
|
Type
|
House |
|
Utility Water
|
Community Water System |
Parking
|
Attached Garage
|
|
|
Heated Garage
|
|
Land
|
Acreage
|
No |
|
Land Amenities
|
Park, Playground, Public Transit, Shopping |
|
Land Disposition
|
Cleared |
|
Landscape Features
|
Landscaped |
|
Sewer
|
Unknown |
|
Size Irregular
|
0.67 |
|
Size Total
|
0.6700|1/2 - 1 Acre |
|
Size Total Text
|
0.6700|1/2 - 1 Acre |
Rooms
| Level |
Type |
Length |
Width |
Dimensions |
|
Lower Level |
Bedroom |
|
|
10.2 x 14.2 |
|
Lower Level |
Family Room |
|
|
15 x 26 |
|
Lower Level |
Den |
|
|
10.2 x 10.9 |
|
Main Level |
Living Room |
|
|
18 x 13.9 |
|
Main Level |
Dining Room |
|
|
Combined |
|
Main Level |
Kitchen |
|
|
17.10 x 12 |
|
Main Level |
Primary Bedroom |
|
|
12.9 x 14.10 |
|
Main Level |
Bedroom |
|
|
9.9 x 11 |
|
Main Level |
Bedroom |
|
|
11 x 9.8 |
https://www.realtor.ca/real-estate/28992137/15-parricus-mead-drive-charlottetown-charlottetown


