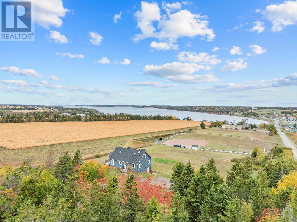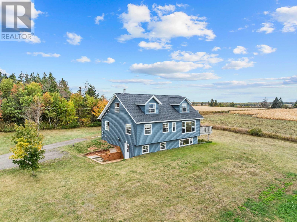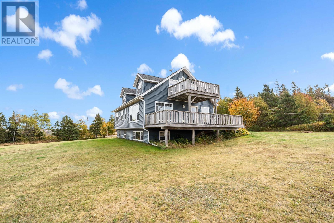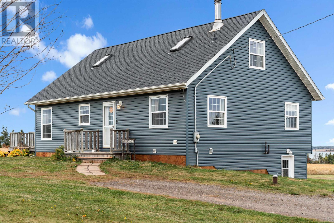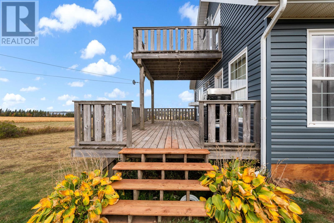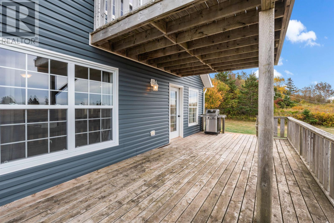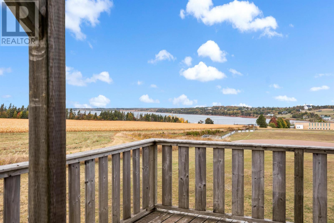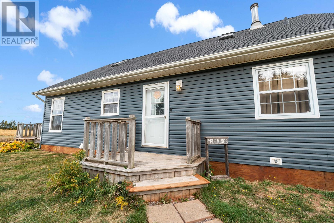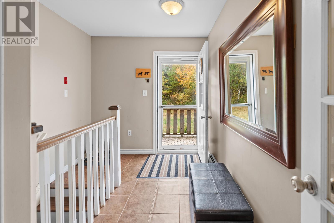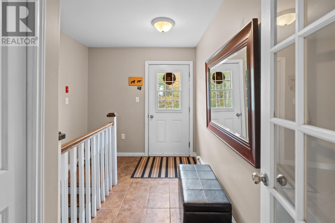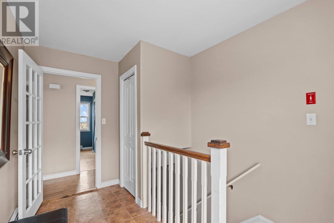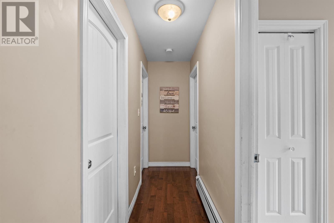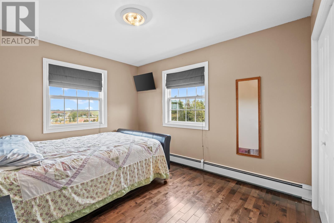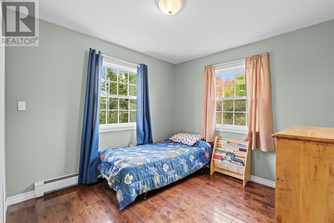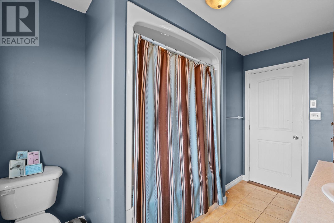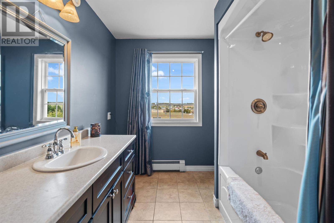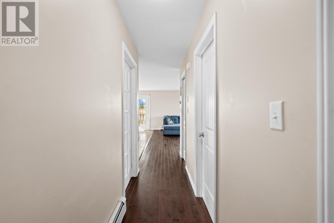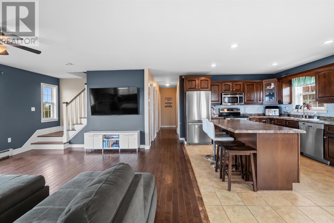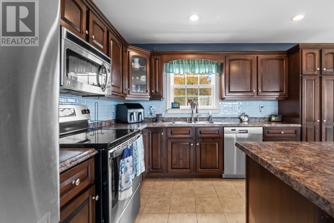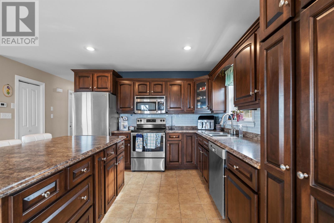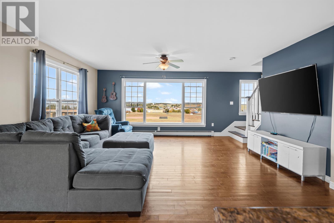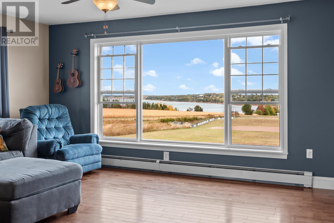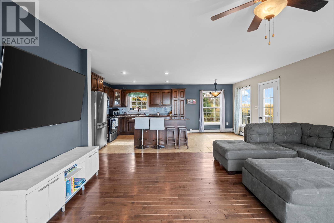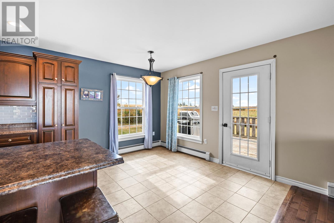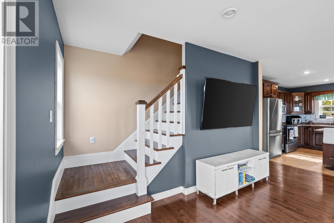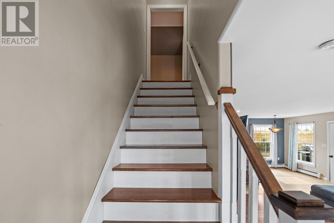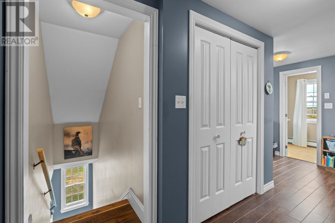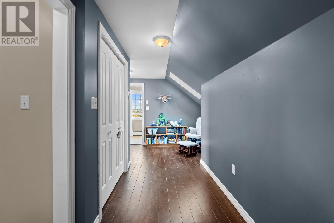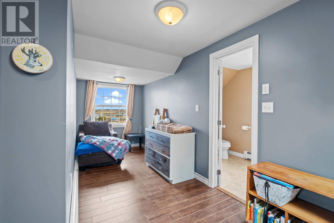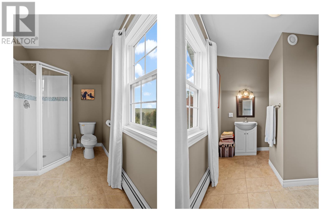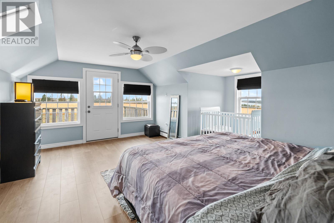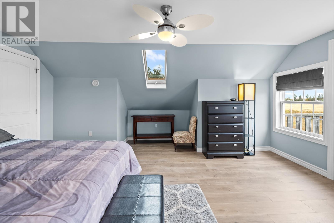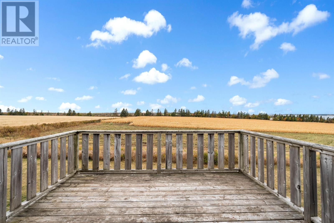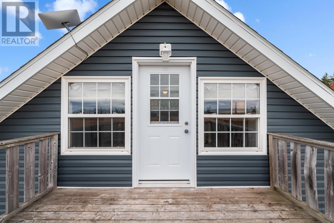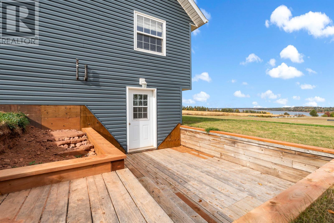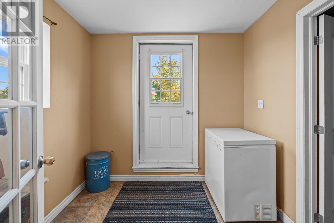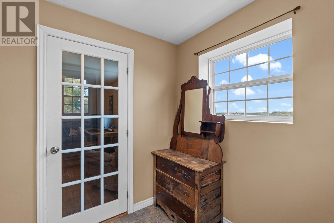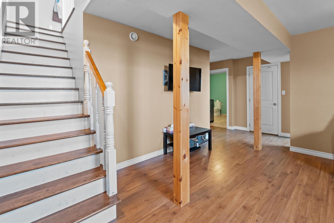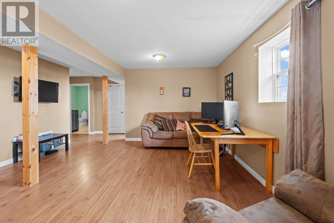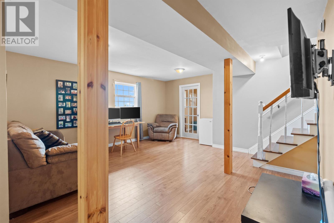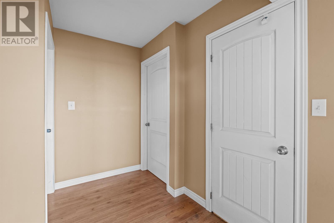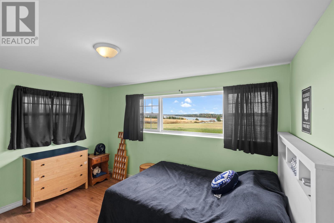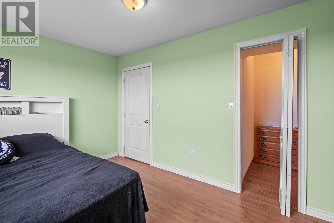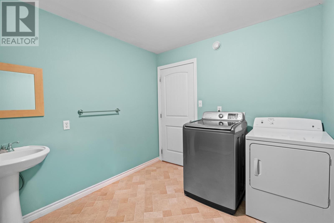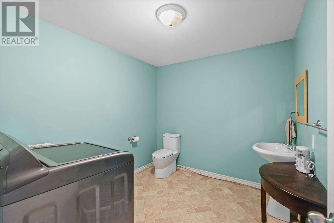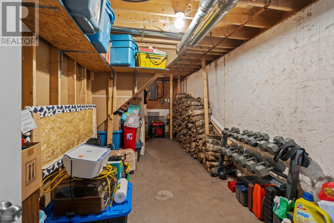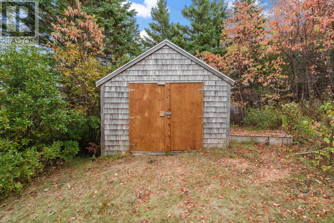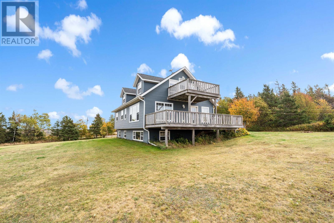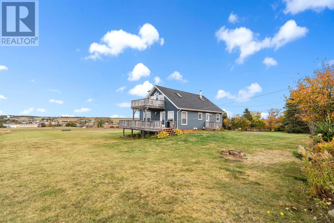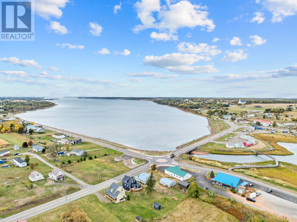4 Bedroom
3 Bathroom
Baseboard Heaters, Furnace, In Floor Heating
$439,000
Perched on a hill overlooking St. Peters Bay, this thoughtfully designed home blends light, space, and scenery. The open-concept kitchen, dining, and living area is filled with natural light and ever-changing views of the bay throughout the year. The primary suite spans the entire upper level, featuring an ensuite and a cozy office or den for added privacy. A walk-out lower level offers flexibility for family living or future development, while the backyard is made for gatherings, play, and quiet moments outdoors. With close proximity to the local school and the blossoming community of St. Peters, this property offers a family-friendly layout with room to grow and a view that?s hard to beat. (id:56351)
Property Details
|
MLS® Number
|
202525694 |
|
Property Type
|
Single Family |
|
Community Name
|
St. Peter's |
Building
|
Bathroom Total
|
3 |
|
Bedrooms Above Ground
|
3 |
|
Bedrooms Below Ground
|
1 |
|
Bedrooms Total
|
4 |
|
Appliances
|
Oven, Dishwasher, Dryer, Washer |
|
Constructed Date
|
2010 |
|
Construction Style Attachment
|
Detached |
|
Exterior Finish
|
Vinyl |
|
Flooring Type
|
Ceramic Tile, Hardwood, Laminate |
|
Foundation Type
|
Poured Concrete |
|
Half Bath Total
|
1 |
|
Heating Fuel
|
Oil, Wood |
|
Heating Type
|
Baseboard Heaters, Furnace, In Floor Heating |
|
Stories Total
|
2 |
|
Total Finished Area
|
2197 Sqft |
|
Type
|
House |
|
Utility Water
|
Well |
Land
|
Acreage
|
No |
|
Sewer
|
Septic System |
|
Size Total Text
|
1/2 - 1 Acre |
Rooms
| Level |
Type |
Length |
Width |
Dimensions |
|
Second Level |
Primary Bedroom |
|
|
20.0 x 16.4 |
|
Second Level |
Primary Bedroom |
|
|
7.11 x 10.0 |
|
Second Level |
Primary Bedroom |
|
|
20.0 x 6.1 |
|
Second Level |
Ensuite (# Pieces 2-6) |
|
|
12.5 x 5.4 |
|
Basement |
Recreational, Games Room |
|
|
15.8 x 14.1+ 8.4 x 7.6 |
|
Basement |
Bedroom |
|
|
9.8 x 13.11 |
|
Basement |
Bath (# Pieces 1-6) |
|
|
12.5 x 5.4 |
|
Basement |
Storage |
|
|
15.11 x 28.0 |
|
Main Level |
Foyer |
|
|
11.5 x 8.4 |
|
Main Level |
Kitchen |
|
|
11.9 x 11.4 |
|
Main Level |
Living Room |
|
|
15.3 x 19.8 |
|
Main Level |
Dining Nook |
|
|
11.9 x 8.3 |
|
Main Level |
Living Room |
|
|
15.3 x 19.8 |
|
Main Level |
Bedroom |
|
|
11.5 x 9.11 |
|
Main Level |
Bedroom |
|
|
11.8 x 9.11 |
|
Main Level |
Bath (# Pieces 1-6) |
|
|
5.9 x 6.2 |
https://www.realtor.ca/real-estate/28983034/2040-cardigan-road-st-peters-st-peters


