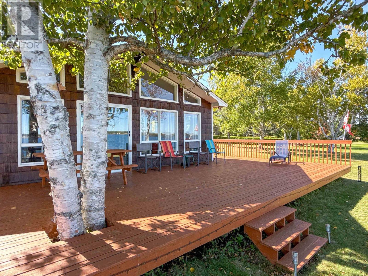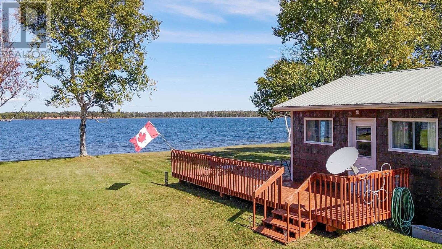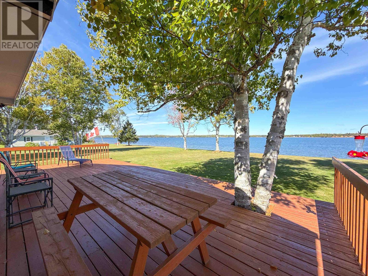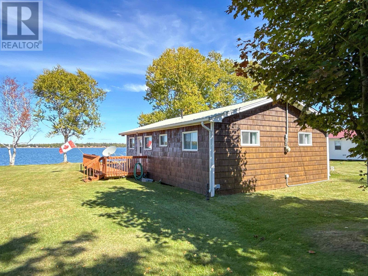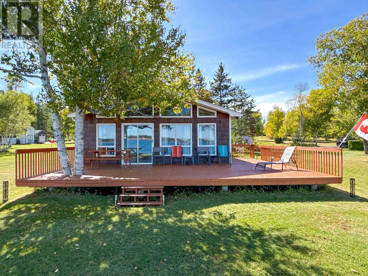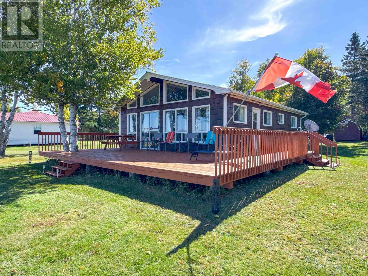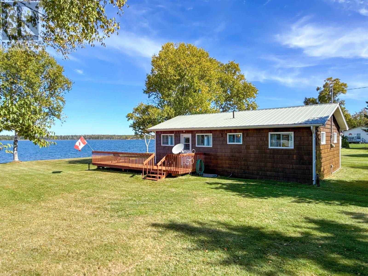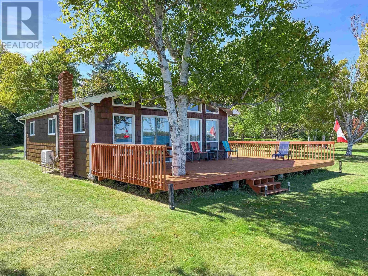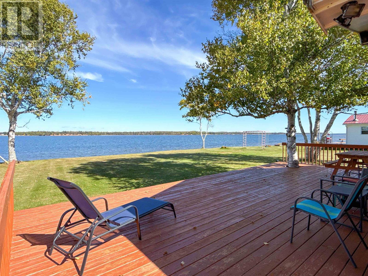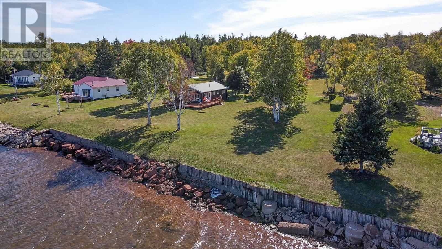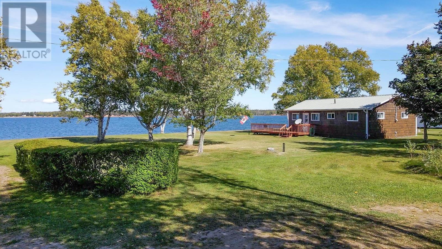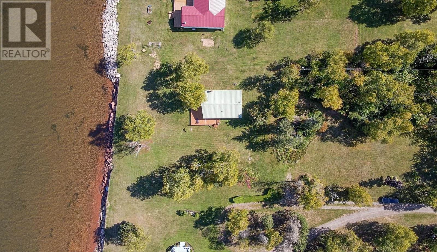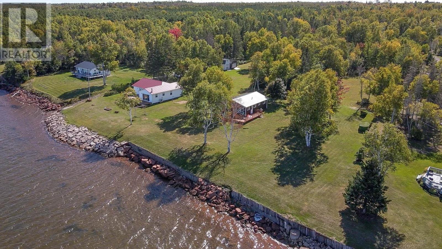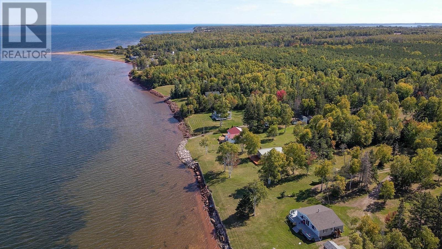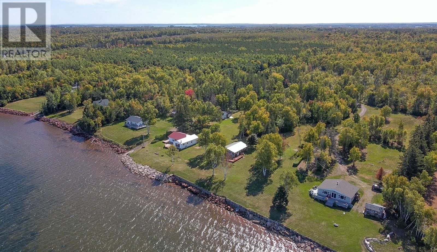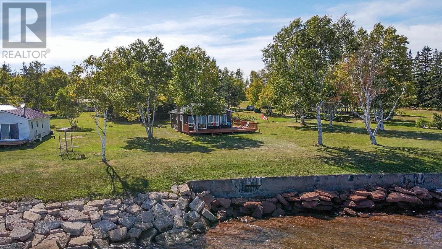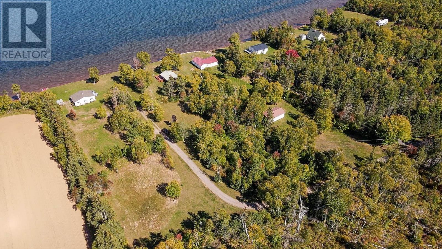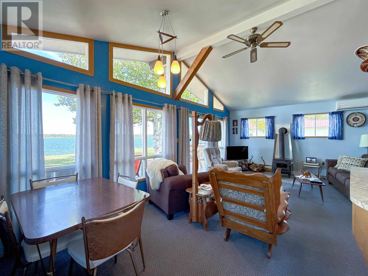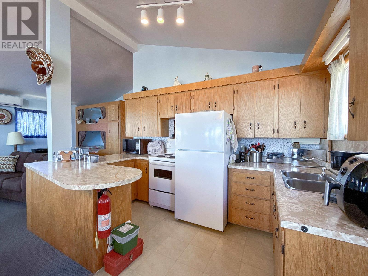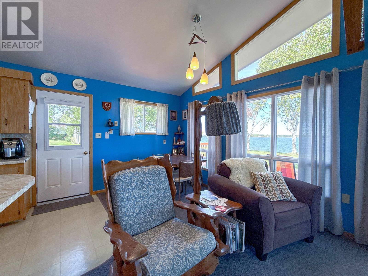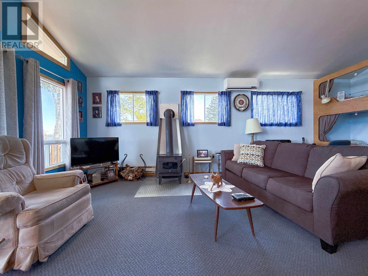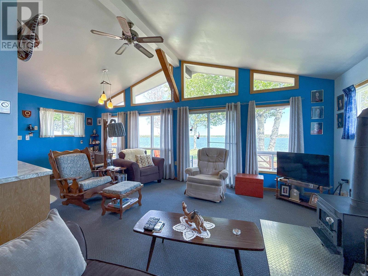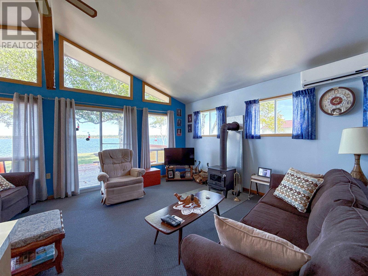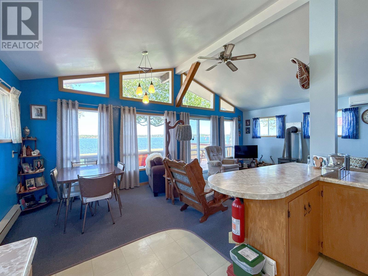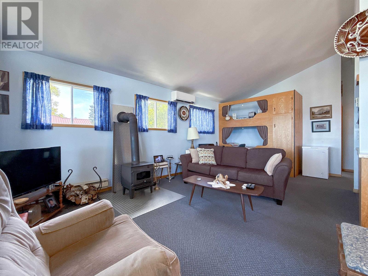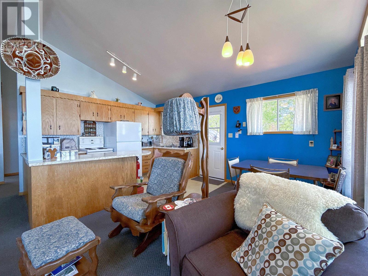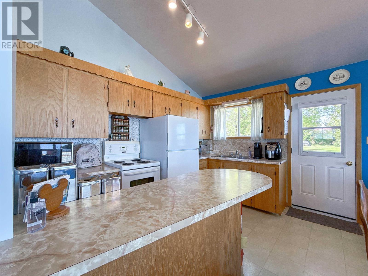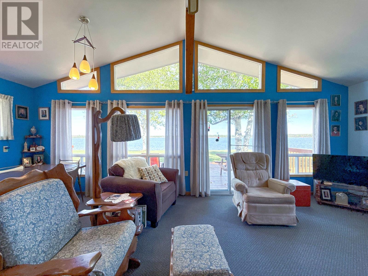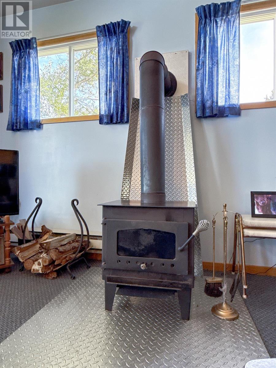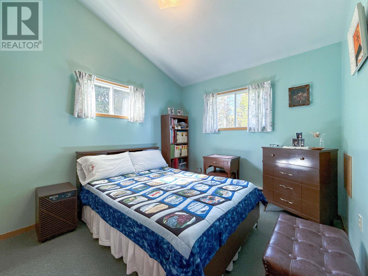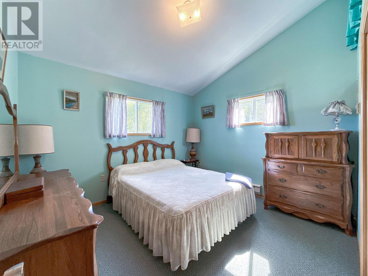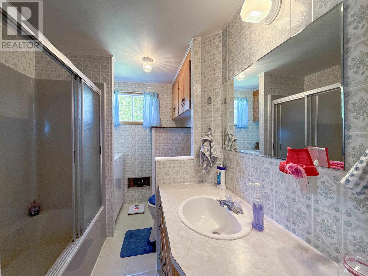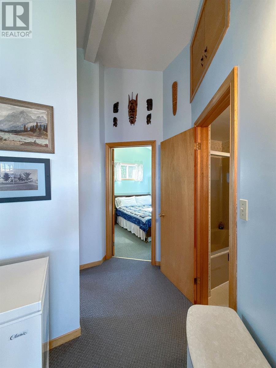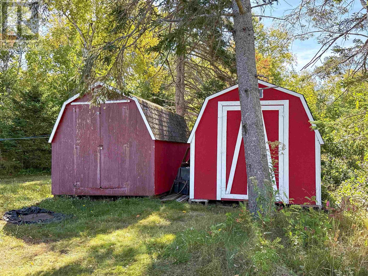2 Bedroom
1 Bathroom
Cottage, Camp
Wall Mounted Heat Pump, Stove
Waterfront
Acreage
$399,000
Nestled on a serene 1.6 acre mature lot with 135 feet of pristine water frontage, this charming waterfront cottage on the beautiful Cardigan River offers the perfect escape. Built in 1985, the cottage exudes a classic, cozy charm with warm wood finishes, a wood stove for those cool evenings, and a heat pump to keep things cool in the summer and warm during the shoulder seasons. Inside, you?ll find two bedrooms and one full bathroom, along with additional built-in bunks that provide extra sleeping space for family or guests. The open living area is surrounded by large windows that fill the space with natural light and offer breathtaking views of the river?where you can often spot seals swimming by. Enjoy peaceful mornings with your coffee as you watch the sunrise over the water, or launch your kayak or paddleboard right from your front yard for a relaxing adventure. The quiet lot provides privacy and a strong connection to nature, making this a true hidden gem. Whether you're looking for a weekend getaway or a seasonal retreat, this classic riverfront cottage delivers timeless charm and unbeatable views in one of Prince Edward Island?s most tranquil settings. (id:56351)
Property Details
|
MLS® Number
|
202525530 |
|
Property Type
|
Recreational |
|
Community Name
|
Georgetown Royalty |
|
Structure
|
Shed |
|
Water Front Type
|
Waterfront |
Building
|
Bathroom Total
|
1 |
|
Bedrooms Above Ground
|
2 |
|
Bedrooms Total
|
2 |
|
Appliances
|
Stove, Refrigerator |
|
Architectural Style
|
Cottage, Camp |
|
Basement Type
|
None |
|
Constructed Date
|
1985 |
|
Construction Style Attachment
|
Detached |
|
Exterior Finish
|
Wood Shingles |
|
Flooring Type
|
Carpeted, Vinyl |
|
Heating Fuel
|
Electric, Wood |
|
Heating Type
|
Wall Mounted Heat Pump, Stove |
|
Total Finished Area
|
816 Sqft |
|
Type
|
Recreational |
|
Utility Water
|
Well |
Land
|
Acreage
|
Yes |
|
Sewer
|
Septic System |
|
Size Irregular
|
1.6 |
|
Size Total
|
1.6 Ac|1 - 3 Acres |
|
Size Total Text
|
1.6 Ac|1 - 3 Acres |
Rooms
| Level |
Type |
Length |
Width |
Dimensions |
|
Main Level |
Kitchen |
|
|
12.1 x 6.7 |
|
Main Level |
Dining Room |
|
|
7.4 x 5.8 |
|
Main Level |
Living Room |
|
|
(16.7x10.7) + (11.6x11.8) |
|
Main Level |
Bedroom |
|
|
10.6 x 11.5 |
|
Main Level |
Bedroom |
|
|
9.7 x 10.5 |
|
Main Level |
Bath (# Pieces 1-6) |
|
|
8.2 x 3.11 |
https://www.realtor.ca/real-estate/28972833/214-serenity-lane-georgetown-royalty-georgetown-royalty


