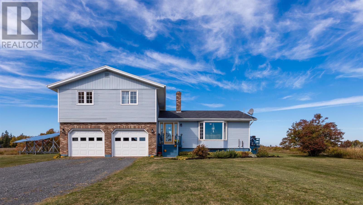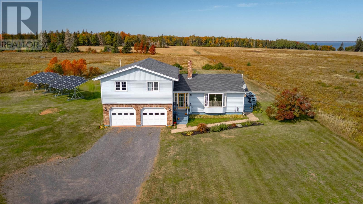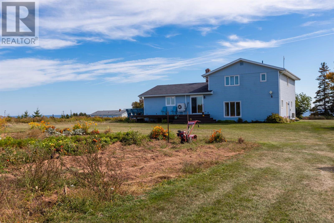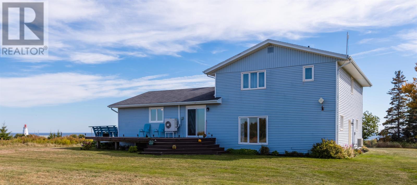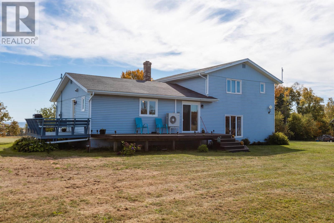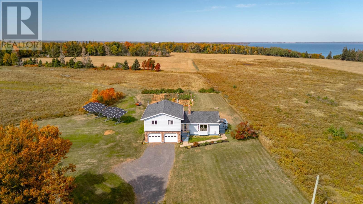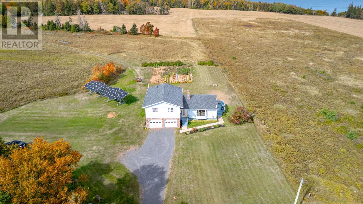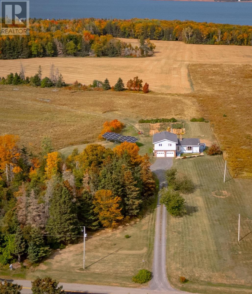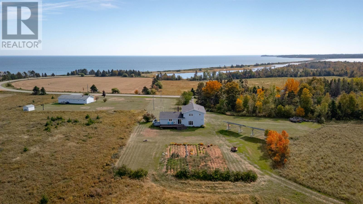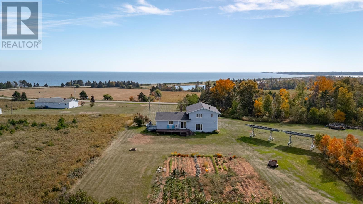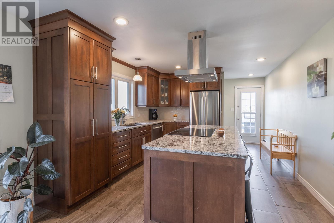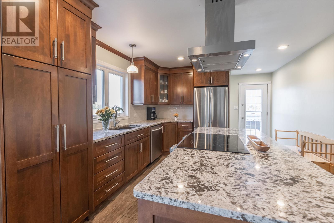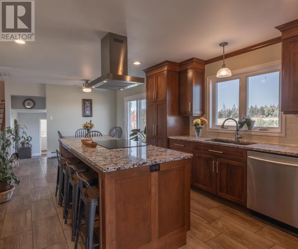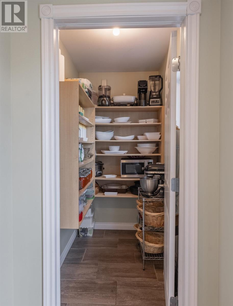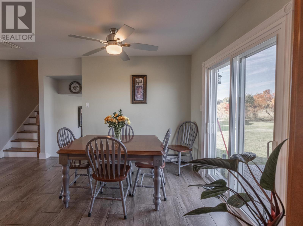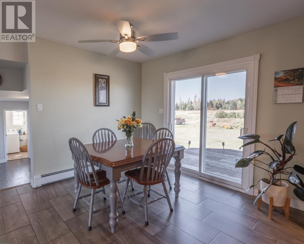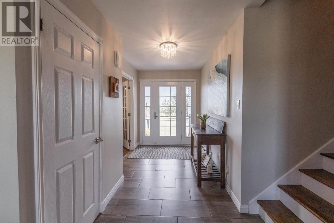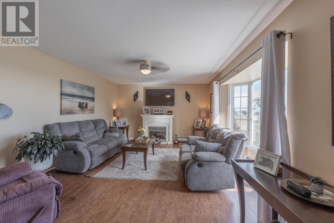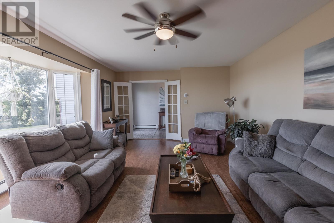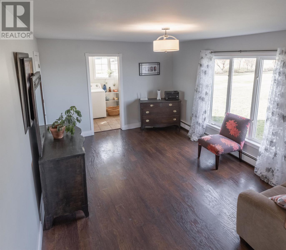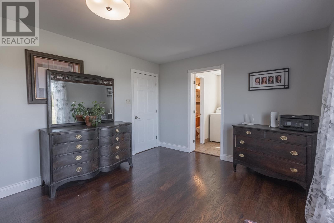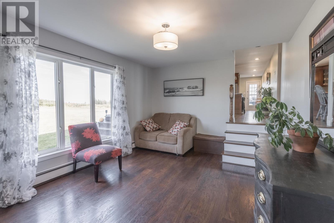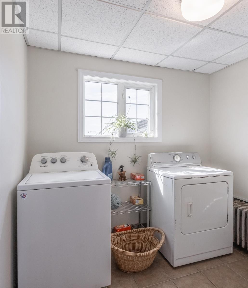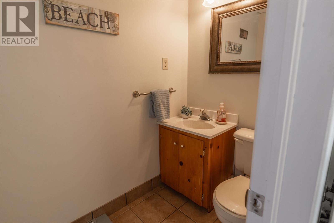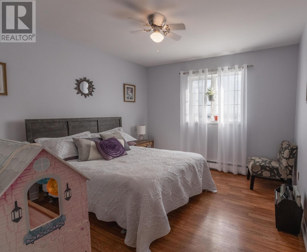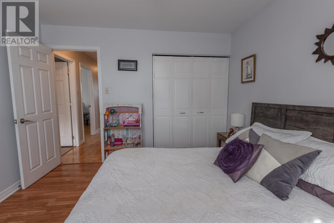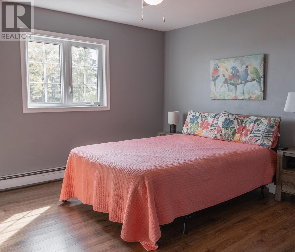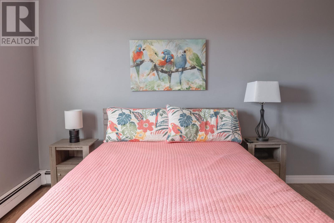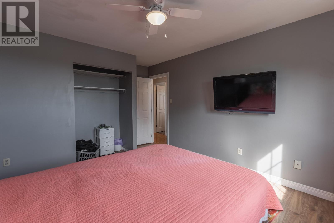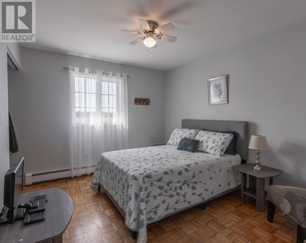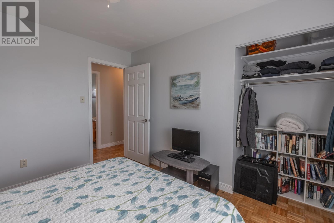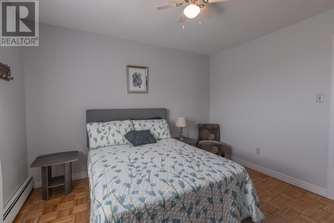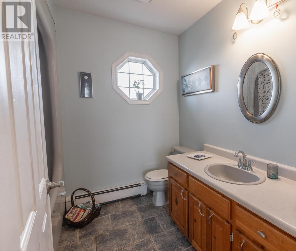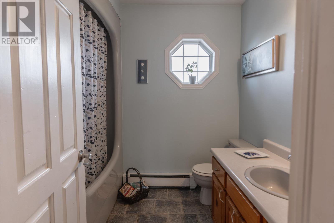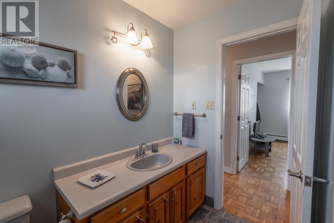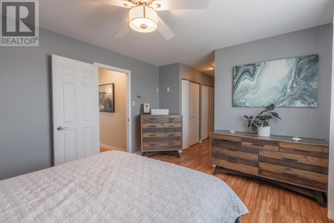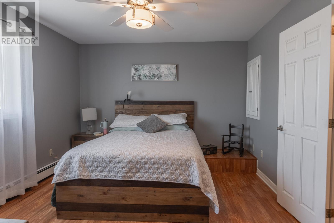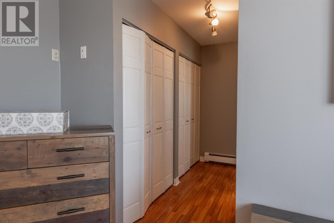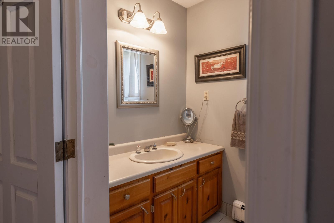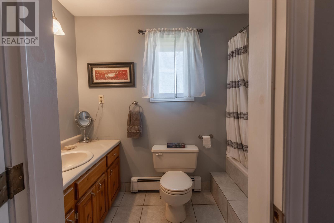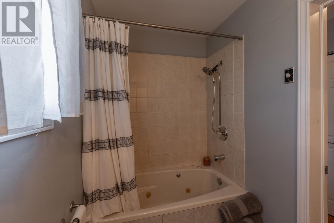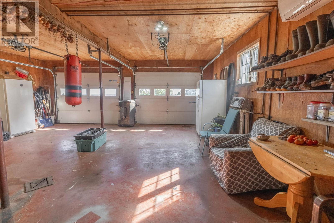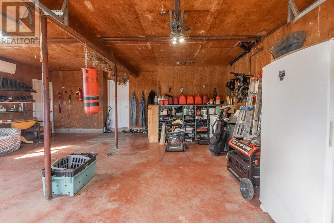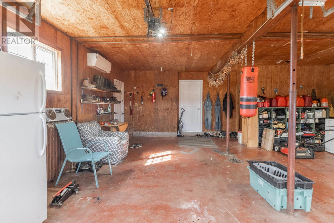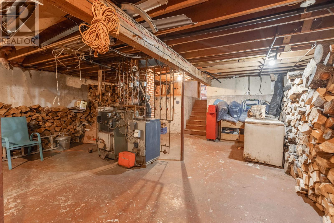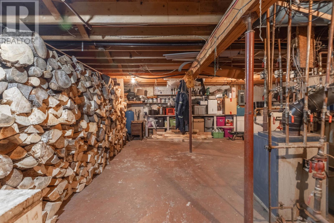4 Bedroom
3 Bathroom
4 Level
Fireplace
Wall Mounted Heat Pump
Acreage
$595,000
PANMURE ISLAND- need we say more? This well built, 4 bedroom, 2 & ½ bath home overlooks stunning Panmure Island! The home features main floor laundry, a bright & cheery family room, half bath, and just a few steps up the kitchen/dining area & well appointed, formal living room, which features a cosy fireplace. The granite countertops in the custom designed Joe Dunphy kitchen will wow the cook! The huge walk-in pantry allows a space for everything in this well-size eat-in kitchen/dining room. Upstairs you will discover 3 bedrooms & a full bathroom & the 4th, primary bedroom. The primary suite offers a peaceful oasis, with double closets and a private bath, complete with jet tub to relax after a long day. An attached double car garage and a concrete basement finish out the inside of the home. Outside, you will enjoy 2 large decks to appreciate the view from and be sure to check out the solar panels, which will be paid out by Seller on closing date. There are many updates here: Roof, some windows, flooring, electric water heater and heat pumps for your heating & cooling needs! The winter wood is in the basement, the views are amazing & the electric bills are low- what are you waiting for? All measurements to be verified by purchaser. (id:56351)
Property Details
|
MLS® Number
|
202525457 |
|
Property Type
|
Single Family |
|
Community Name
|
Panmure Island |
|
Amenities Near By
|
Park |
|
Community Features
|
School Bus |
|
Features
|
Partially Cleared, Level |
|
Structure
|
Deck |
Building
|
Bathroom Total
|
3 |
|
Bedrooms Above Ground
|
4 |
|
Bedrooms Total
|
4 |
|
Appliances
|
Jetted Tub, Oven, Dishwasher, Dryer, Washer, Microwave, Refrigerator |
|
Architectural Style
|
4 Level |
|
Constructed Date
|
1990 |
|
Construction Style Attachment
|
Detached |
|
Construction Style Split Level
|
Sidesplit |
|
Exterior Finish
|
Vinyl |
|
Fireplace Present
|
Yes |
|
Flooring Type
|
Ceramic Tile, Hardwood, Laminate |
|
Foundation Type
|
Poured Concrete |
|
Half Bath Total
|
1 |
|
Heating Fuel
|
Electric, Solar |
|
Heating Type
|
Wall Mounted Heat Pump |
|
Total Finished Area
|
1678 Sqft |
|
Type
|
House |
|
Utility Water
|
Drilled Well |
Parking
Land
|
Access Type
|
Year-round Access |
|
Acreage
|
Yes |
|
Land Amenities
|
Park |
|
Sewer
|
Septic System |
|
Size Irregular
|
1 |
|
Size Total
|
1 Ac|1 - 3 Acres |
|
Size Total Text
|
1 Ac|1 - 3 Acres |
Rooms
| Level |
Type |
Length |
Width |
Dimensions |
|
Second Level |
Bath (# Pieces 1-6) |
|
|
7.10 x 7.1 |
|
Second Level |
Bedroom |
|
|
11.1 x 10 |
|
Second Level |
Bedroom |
|
|
13 x 11.1 |
|
Second Level |
Bedroom |
|
|
11 x 11 |
|
Second Level |
Primary Bedroom |
|
|
23 x 11 |
|
Second Level |
Bath (# Pieces 1-6) |
|
|
5 x 9 |
|
Lower Level |
Laundry Room |
|
|
6 x 8 |
|
Lower Level |
Bath (# Pieces 1-6) |
|
|
3.11 x 8 |
|
Lower Level |
Family Room |
|
|
15.11 x 11 |
|
Main Level |
Kitchen |
|
|
12 x 27 |
|
Main Level |
Other |
|
|
Pantry 6x3 |
|
Main Level |
Foyer |
|
|
12.11 x 6.1 |
|
Main Level |
Family Room |
|
|
20 x 14.9 |
|
Main Level |
Other |
|
|
Deck 27x10 |
|
Main Level |
Other |
|
|
Deck 8x12 |
|
Main Level |
Other |
|
|
Attached Garage 24x23 |
https://www.realtor.ca/real-estate/28968278/940-panmure-island-road-panmure-island-panmure-island


