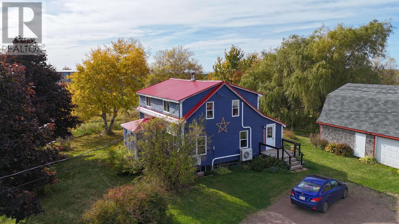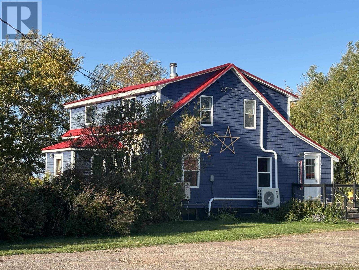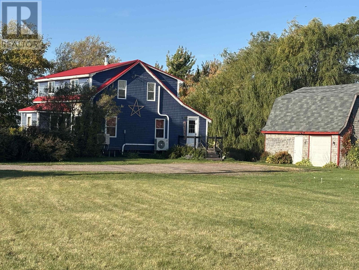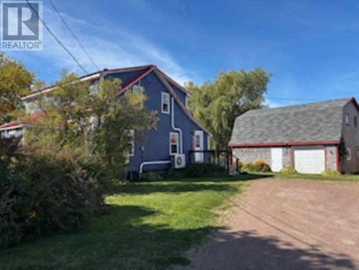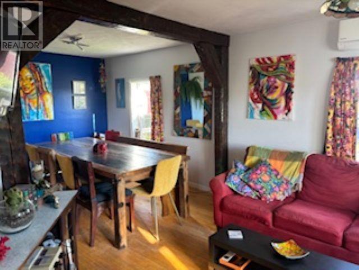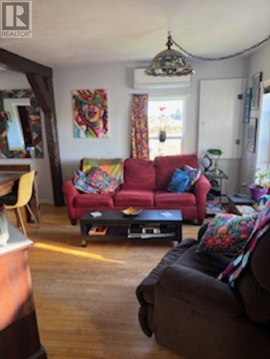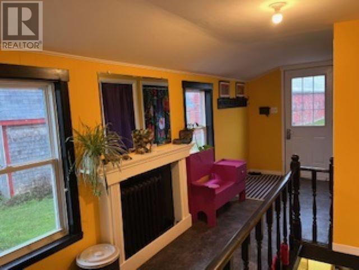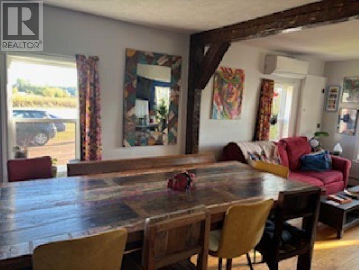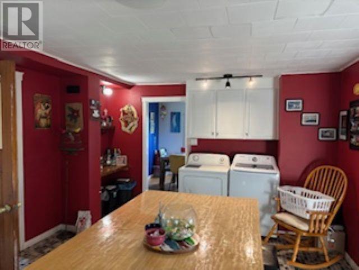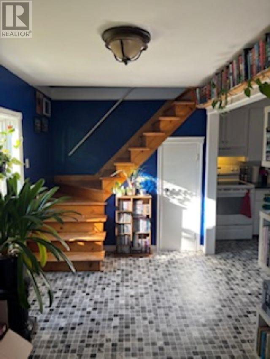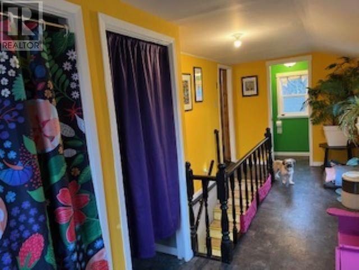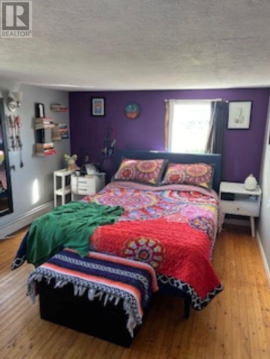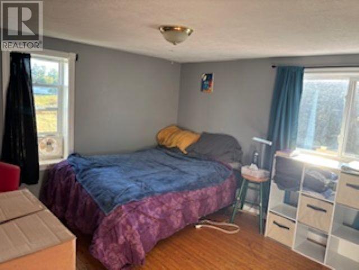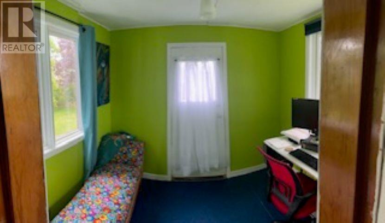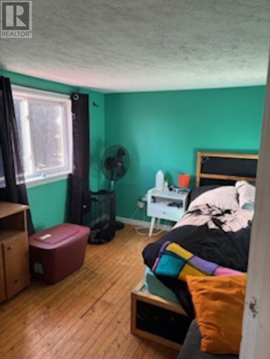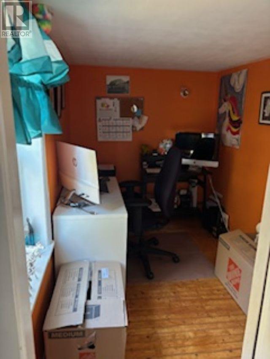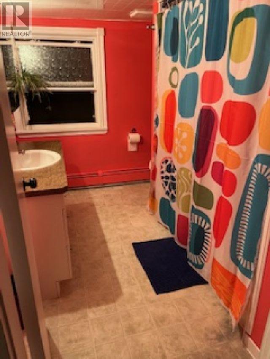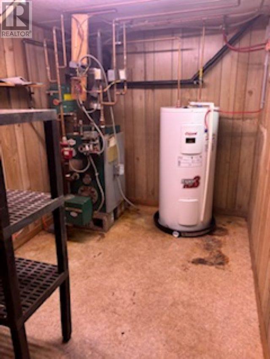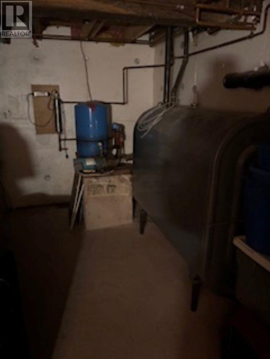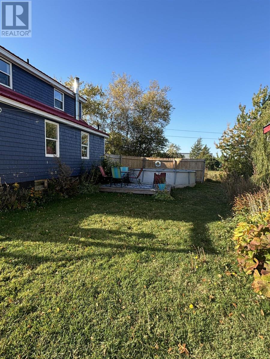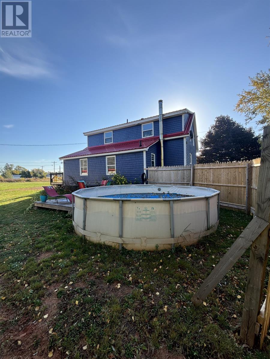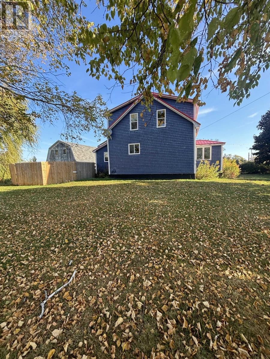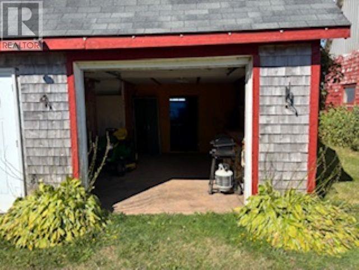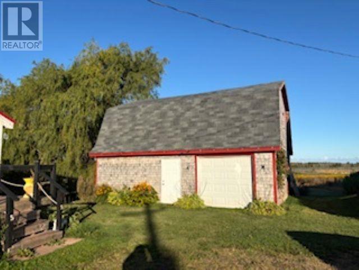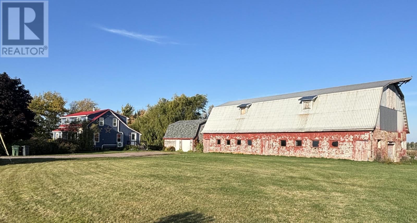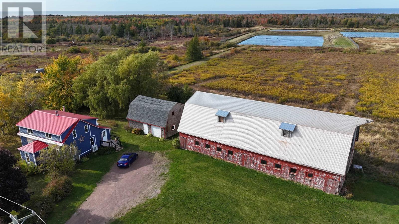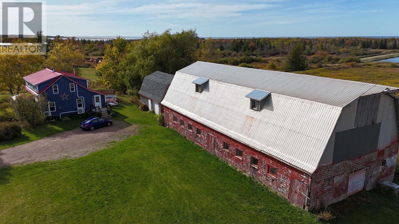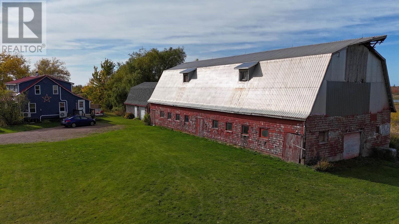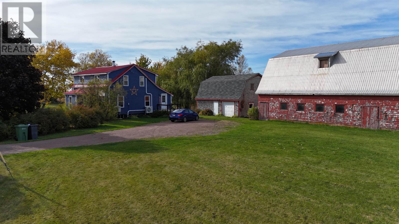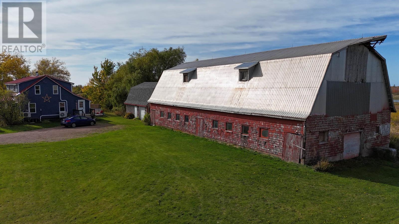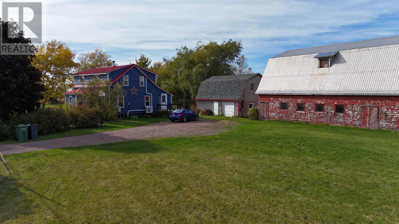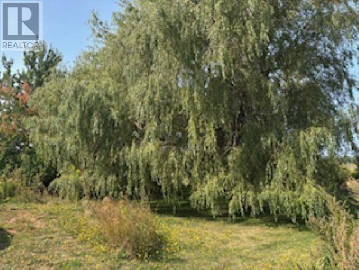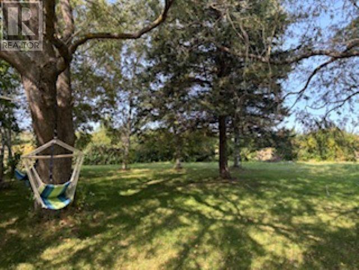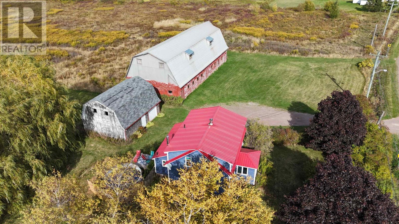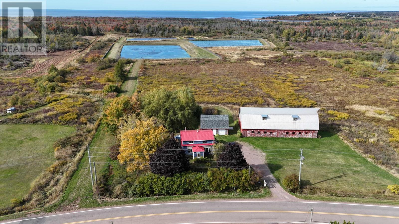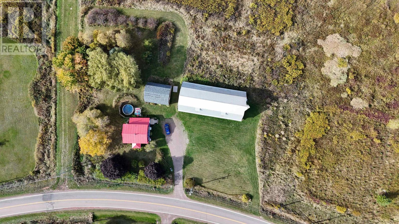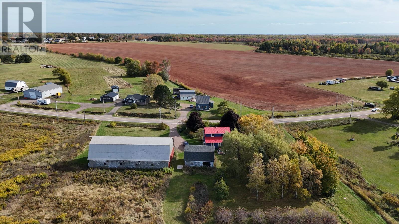4 Bedroom
2 Bathroom
Above Ground Pool
Baseboard Heaters, Hot Water
Acreage
Partially Landscaped
$329,900
Welcome to 8817 Route 11, located in the heart of the Evangeline area! This beautifully renovated farmhouse sits on over 8 acres of land and is ready for its new owners. Stepping inside, you?re greeted by a spacious foyer with a convenient half bath on the main level. The updated kitchen features a large island, perfect for hosting family gatherings, and flows seamlessly into the bright dining and living areas, both showcasing original hardwood floors. A charming sun porch offers additional space to relax and unwind, making this home ideal for a growing family. Upstairs, you?ll find three bedrooms, a full bathroom, and an extra room that could serve as a nursery, home office, or cozy reading nook. The partially finished basement includes a large rec room, great for teenagers, family movie nights, or entertaining guests, as well as a potential fourth bedroom. Recent upgrades include: New windows, Steel roof, Three new heat pumps, New electric hot water heater,200-amp electrical service, Updated kitchen with new flooring, island, and hardware, Partially finished basement Outside, you?ll love the detached 1-car garage (30 x 24) with a loft, and a large 80 x 36 barn?ideal for a hobby farm, workshop, or extra storage. Enjoy your private back deck, complete with an above-ground pool, and plenty of space for a vegetable garden in the expansive backyard. Located close to all amenities, beautiful beaches, and only 20 minutes from Summerside, this property offers the perfect blend of country charm and modern comfort. (id:56351)
Property Details
|
MLS® Number
|
202525391 |
|
Property Type
|
Single Family |
|
Community Name
|
Abrams Village |
|
Amenities Near By
|
Playground, Shopping |
|
Community Features
|
Recreational Facilities |
|
Features
|
Level |
|
Pool Type
|
Above Ground Pool |
|
Structure
|
Deck, Barn, Shed |
Building
|
Bathroom Total
|
2 |
|
Bedrooms Above Ground
|
3 |
|
Bedrooms Below Ground
|
1 |
|
Bedrooms Total
|
4 |
|
Appliances
|
Stove, Dishwasher, Dryer, Washer, Freezer - Stand Up, Refrigerator |
|
Construction Style Attachment
|
Detached |
|
Exterior Finish
|
Wood Siding |
|
Flooring Type
|
Hardwood, Laminate, Tile |
|
Foundation Type
|
Poured Concrete |
|
Half Bath Total
|
1 |
|
Heating Fuel
|
Oil, Other |
|
Heating Type
|
Baseboard Heaters, Hot Water |
|
Stories Total
|
2 |
|
Total Finished Area
|
2039 Sqft |
|
Type
|
House |
|
Utility Water
|
Well |
Parking
Land
|
Access Type
|
Year-round Access |
|
Acreage
|
Yes |
|
Fence Type
|
Partially Fenced |
|
Land Amenities
|
Playground, Shopping |
|
Landscape Features
|
Partially Landscaped |
|
Sewer
|
Municipal Sewage System |
|
Size Irregular
|
8.5 |
|
Size Total
|
8.5 Ac|3 - 10 Acres |
|
Size Total Text
|
8.5 Ac|3 - 10 Acres |
Rooms
| Level |
Type |
Length |
Width |
Dimensions |
|
Second Level |
Primary Bedroom |
|
|
15 x 10 |
|
Second Level |
Bedroom |
|
|
12.9 x 10.8 |
|
Second Level |
Bedroom |
|
|
11 x 8 |
|
Second Level |
Den |
|
|
9 x 6 |
|
Second Level |
Bath (# Pieces 1-6) |
|
|
9 x 7 |
|
Basement |
Recreational, Games Room |
|
|
13 x 19 |
|
Basement |
Bedroom |
|
|
13 x 9.5 |
|
Main Level |
Kitchen |
|
|
19 x 12.7 |
|
Main Level |
Living Room |
|
|
11.9 x 10 + 10 x 9 |
|
Main Level |
Dining Room |
|
|
13.5 x 7 |
|
Main Level |
Other |
|
|
Entryway 7.5 x 20.5 |
|
Main Level |
Bath (# Pieces 1-6) |
|
|
7.5 x 2.5 |
|
Main Level |
Other |
|
|
Sun Porch 6.8 x 8.5 |
https://www.realtor.ca/real-estate/28965294/8817-route-11-abrams-village-abrams-village


