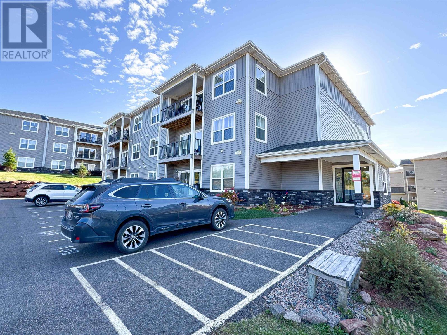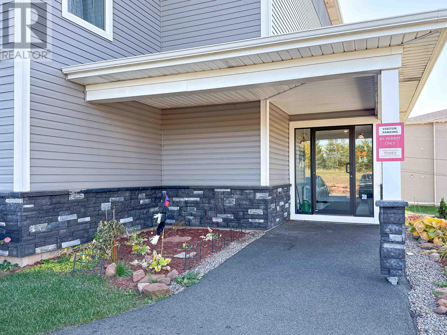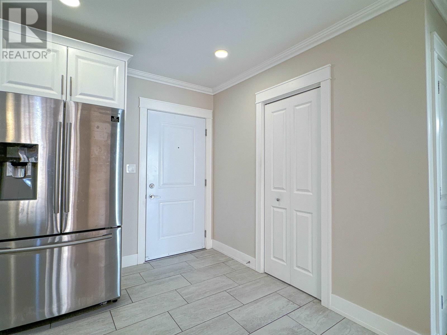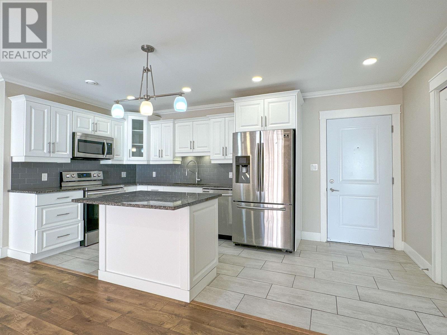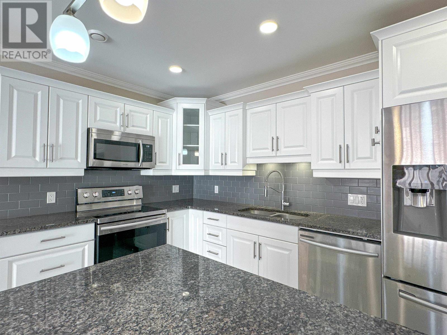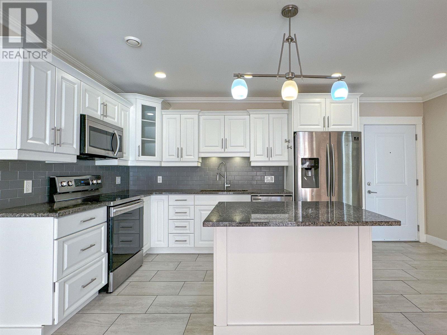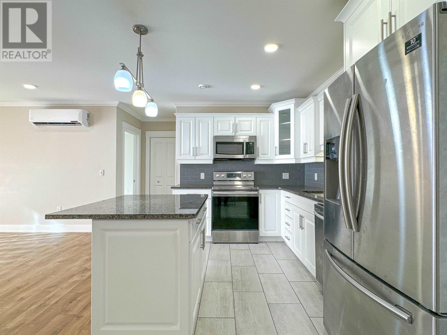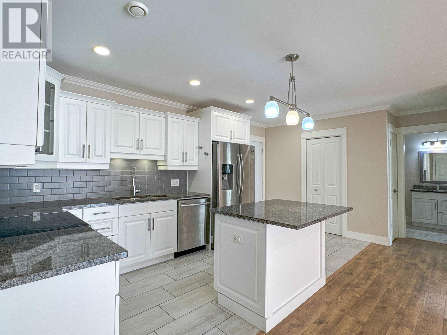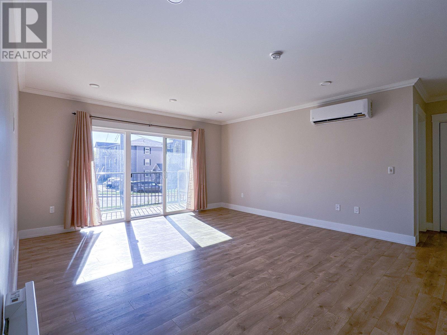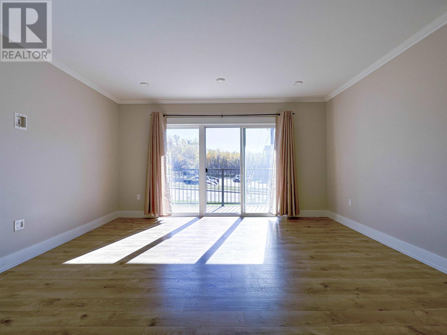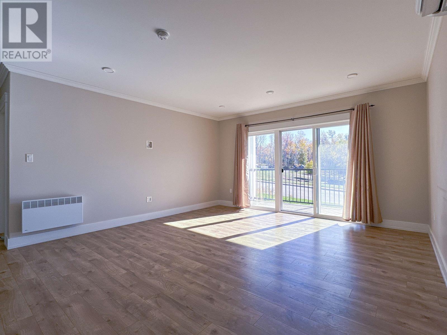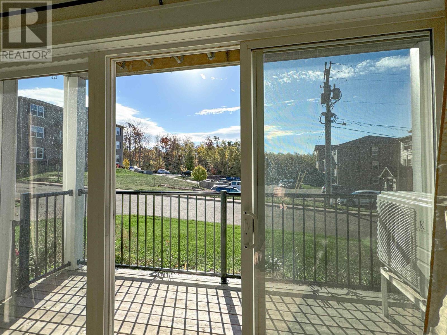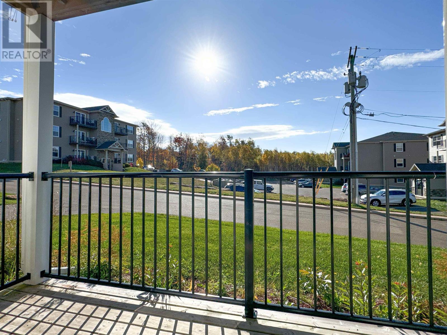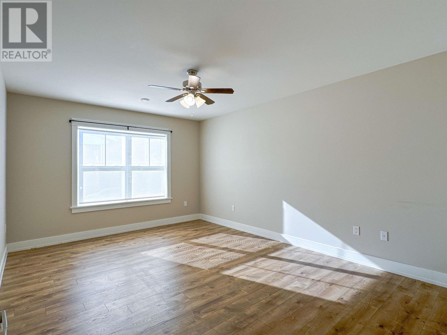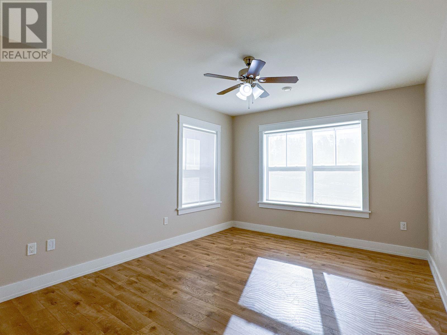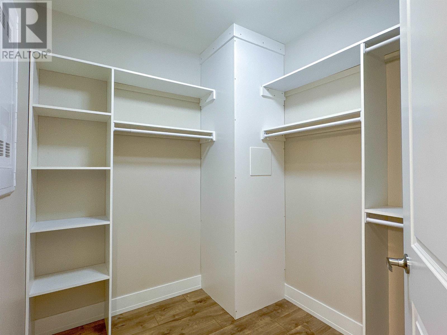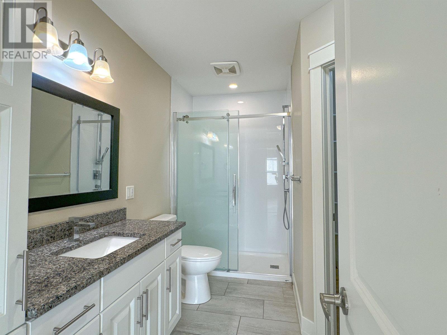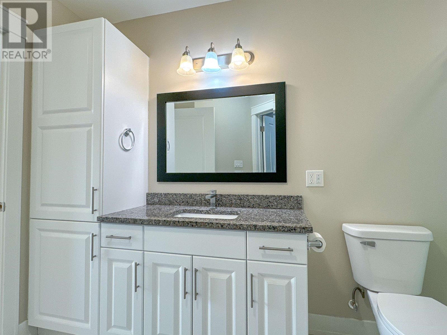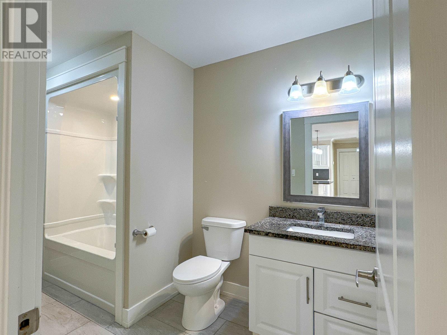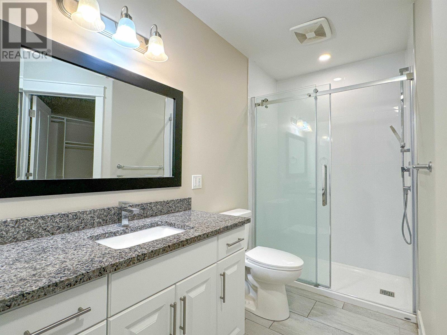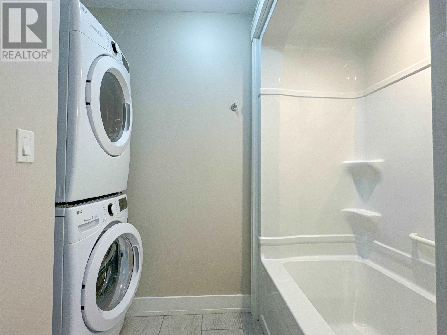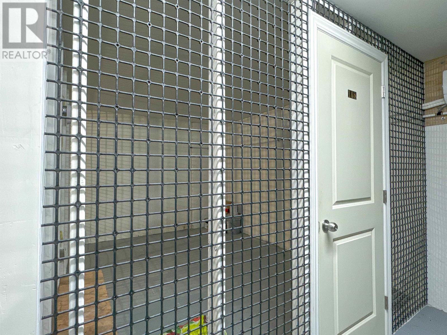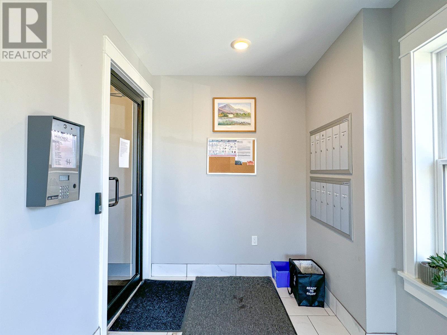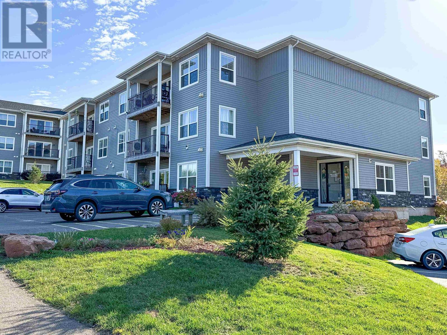108 210 Shakespeare Drive Stratford, Prince Edward Island C1B 4B7
$349,900Maintenance,
$186.81 Monthly
Maintenance,
$186.81 MonthlyExquisite 210 Shakespeare Dr. Condo 108 Stratford. A stunning main-level condo, enjoy an open floor plan with beautiful flooring, seamless flow between the kitchen, dining and living room. Affordable living with electric heat (heat pump), lights, hot water and air condition. -Gourmet Kitchen: The centerpiece of the home is the striking white kitchen cabinetry complemented by sleek stainless steel appliances, a gorgeous kitchen island, and granite countertops. -Natural Light: Large patio sliding doors provide ample natural light and lead to a charming balcony, perfect for relaxation. -Outdoor Beauty: Mature landscaping enhances the aesthetic appeal, both in the front and back entries. Bedrooms & Bathrooms: -Primary Suite: Generously sized, accommodating a king-size bed along with space for a desk and dressers. The elegant primary bathroom features a beautifully tiled glass shower, a large granite vanity, and a spacious walk-in closet. -Second Bedroom/Den: Currently utilized as a cozy den/guest bedroom, offering versatility for your needs. -Second Bathroom: Includes a surround tub and shower, vanity, and toilet. Additional Features: - Deeded parking space and a large air-conditioned storage area in the lower level. - Maintenance fees: $186.81/month. - Built in 2019, this condo is in excellent condition. Community Amenities: - Located in Stratford, with easy access to golf courses, parks, playgrounds, public transit, and shopping. - Community features recreational facilities and school bus access. General Info: - Property Type: Single Family - Total Finished Area: 1,147 sq. ft. - Ownership Type: Condominium/Strata - Age: 5 years - Cooling: Air exchanger - Exterior Finish: Vinyl This exceptional condo offers a perfect lifestyle with its blend of modern amenities and convenient location. Don?t miss out on this opportunity! (id:56351)
Property Details
| MLS® Number | 202525271 |
| Property Type | Single Family |
| Community Name | Stratford |
| Amenities Near By | Golf Course, Park, Playground, Public Transit, Shopping |
| Community Features | Recreational Facilities, School Bus |
| Features | Wheelchair Access, Balcony, Paved Driveway |
| Structure | Patio(s) |
Building
| Bathroom Total | 2 |
| Bedrooms Above Ground | 2 |
| Bedrooms Total | 2 |
| Appliances | Alarm System, Range, Dishwasher, Dryer, Washer, Microwave Range Hood Combo, Refrigerator |
| Basement Type | Full |
| Constructed Date | 2021 |
| Cooling Type | Air Exchanger |
| Exterior Finish | Vinyl |
| Flooring Type | Ceramic Tile, Laminate |
| Foundation Type | Poured Concrete |
| Heating Fuel | Electric |
| Heating Type | Wall Mounted Heat Pump, Radiant Heat |
| Total Finished Area | 1091 Sqft |
| Type | Apartment |
| Utility Water | Municipal Water |
Land
| Access Type | Year-round Access |
| Acreage | No |
| Land Amenities | Golf Course, Park, Playground, Public Transit, Shopping |
| Land Disposition | Cleared |
| Landscape Features | Landscaped |
| Sewer | Municipal Sewage System |
Rooms
| Level | Type | Length | Width | Dimensions |
|---|---|---|---|---|
| Main Level | Living Room | 15x14 | ||
| Main Level | Eat In Kitchen | 11x16 | ||
| Main Level | Primary Bedroom | 16x12 | ||
| Main Level | Ensuite (# Pieces 2-6) | 5x12 | ||
| Main Level | Bedroom | 16x11 | ||
| Main Level | Bath (# Pieces 1-6) | 12x6 | ||
| Main Level | Storage | 6x8 | ||
| Main Level | Storage | 12x9 | ||
| Main Level | Other | 14x5 Deck |
https://www.realtor.ca/real-estate/28959671/108-210-shakespeare-drive-stratford-stratford
Contact Us
Contact us for more information


