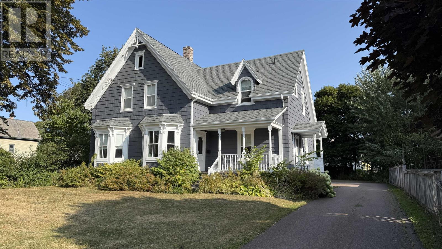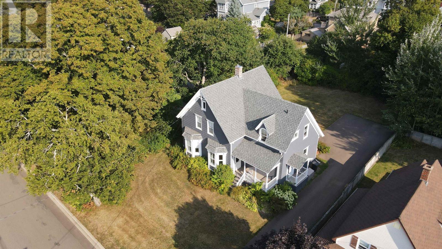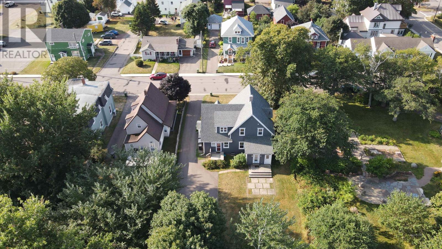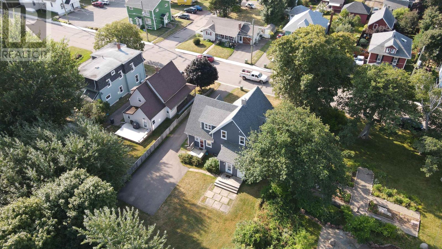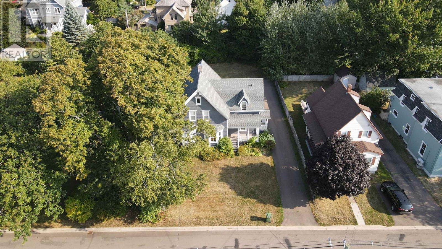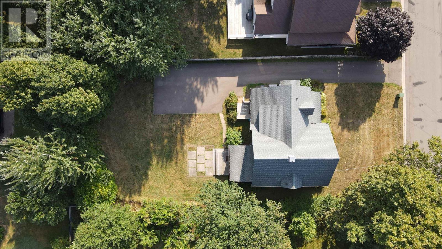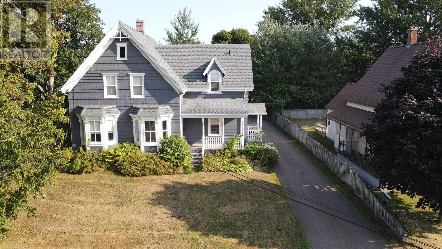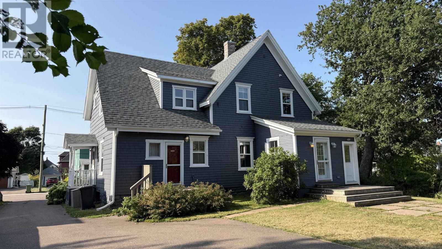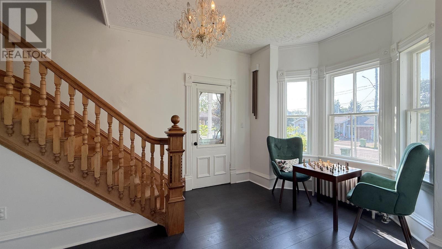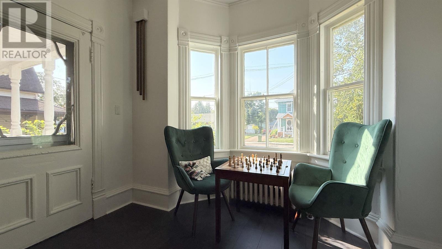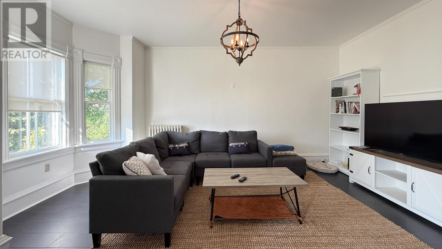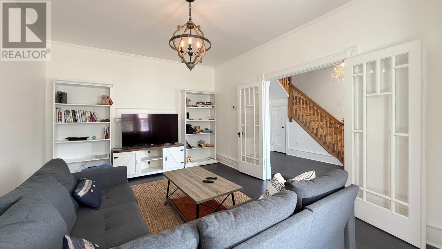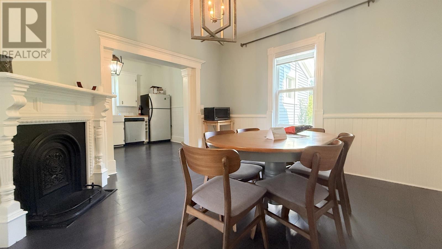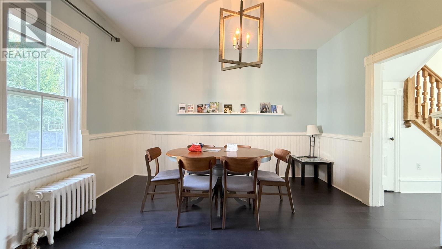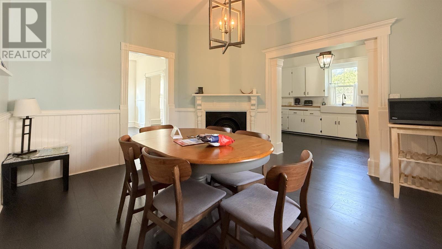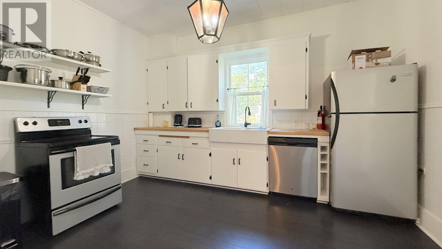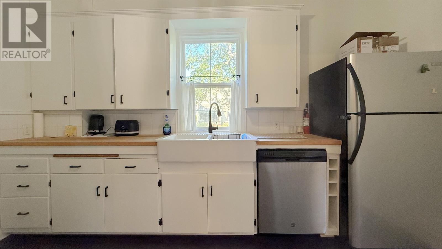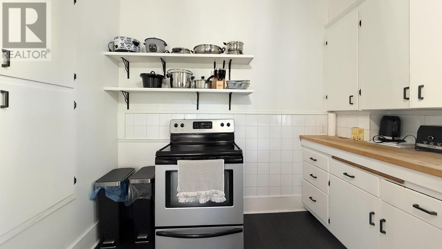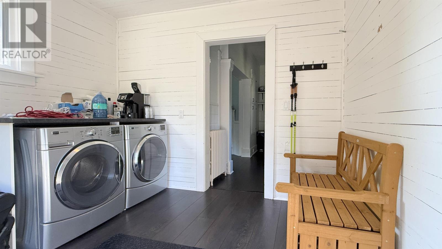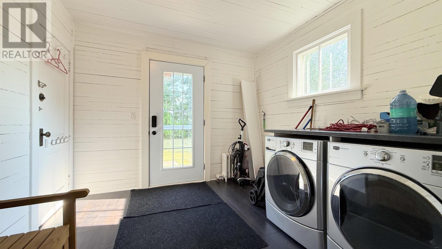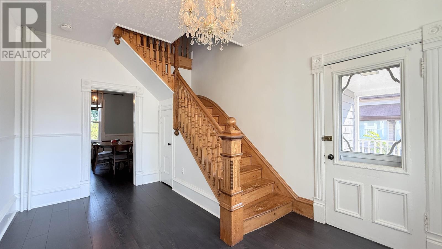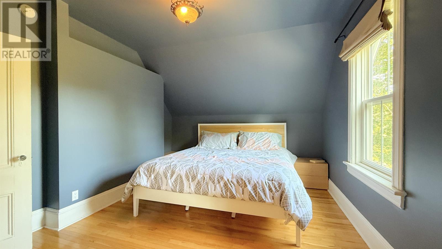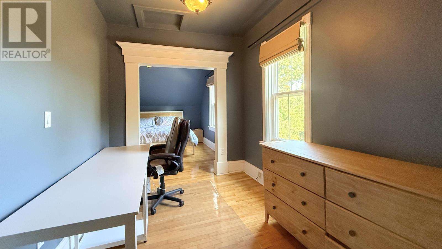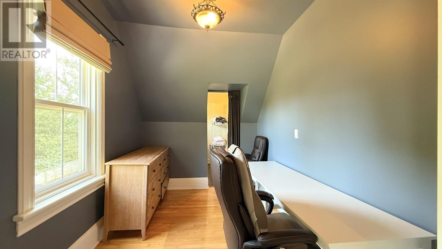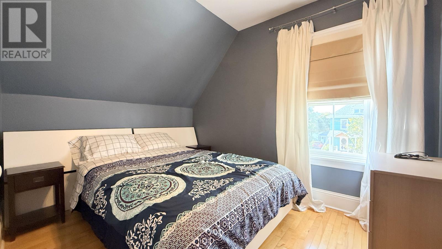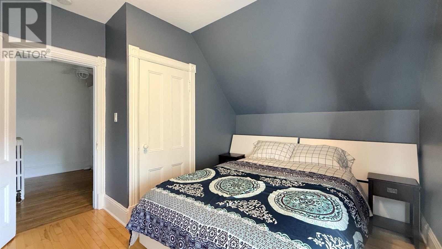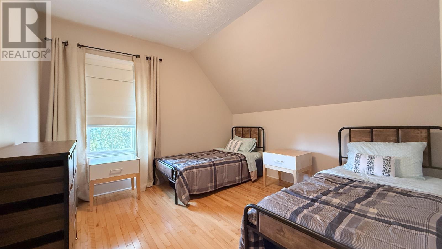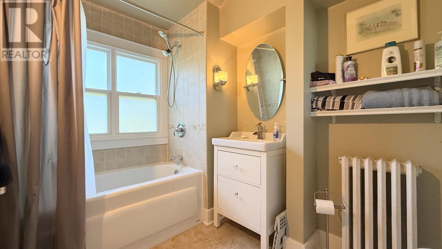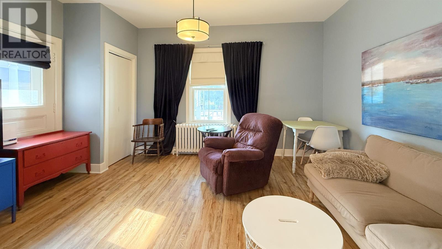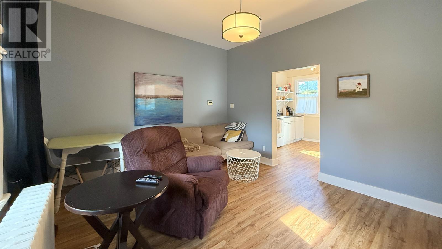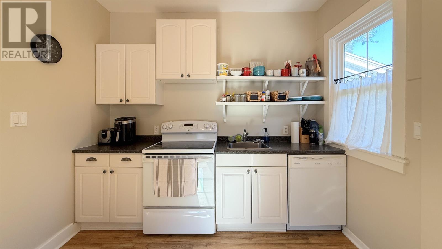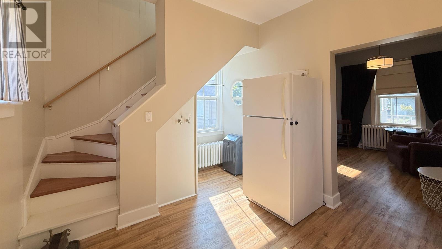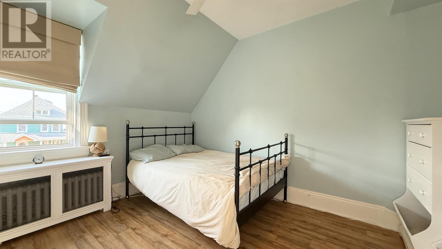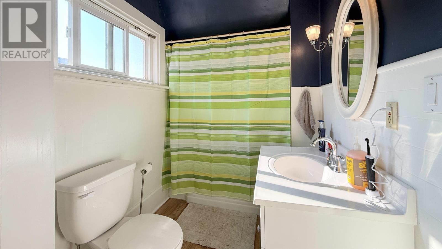4 Bedroom
2 Bathroom
Hot Water, Radiator
$425,000
Charming & Elegant Home with Income Potential located close to downtown at 181 Fitzroy Street. Welcome to a beautifully maintained, character-filled home located just steps from downtown, the waterfront, vibrant restaurants, boutique shopping, and the breathtaking 7 km waterfront boardwalk.. This versatile property offers both timeless charm and modern convenience, featuring a spacious 3-bedroom main residence and a legal non-conforming 1-bedroom rental unit with its own private entrance?ideal for generating income or accommodating extended family. Main Residence Features: Bright, spacious principal rooms filled with natural light. Functional main level with kitchen, dining room, cozy living area, and convenient back-entry laundry. Original staircase leads to an upper level with a generous primary bedroom including a walk-in closet, two additional bedrooms, and a full bathroom. Southern exposure adds warmth and light throughout the home. Income Suite / In-Law Suite: A charming and private 1-bedroom unit over two levels. Separate entrance offers privacy for tenants or guests Perfect for rental income, Airbnb, or multi-generational living.Recent upgrades include a new chimney and fire wall in the basement (2024), adding safety and peace of mind.With tasteful updates throughout and unbeatable walkability, this home offers a rare opportunity to live in one of the city?s most sought-after neighborhoods?all while enjoying the benefit of built-in income potential. (id:56351)
Property Details
|
MLS® Number
|
202525240 |
|
Property Type
|
Single Family |
|
Community Name
|
Summerside |
|
Amenities Near By
|
Park, Playground, Public Transit |
|
Features
|
Paved Driveway, Level |
Building
|
Bathroom Total
|
2 |
|
Bedrooms Above Ground
|
4 |
|
Bedrooms Total
|
4 |
|
Appliances
|
Stove, Dishwasher, Dryer, Washer, Refrigerator |
|
Basement Development
|
Unfinished |
|
Basement Type
|
Full (unfinished) |
|
Constructed Date
|
1892 |
|
Exterior Finish
|
Wood Shingles, Wood Siding |
|
Flooring Type
|
Engineered Hardwood, Laminate, Wood |
|
Foundation Type
|
Poured Concrete, Stone |
|
Heating Fuel
|
Oil |
|
Heating Type
|
Hot Water, Radiator |
|
Stories Total
|
2 |
|
Total Finished Area
|
2490 Sqft |
|
Type
|
Duplex |
|
Utility Water
|
Municipal Water |
Land
|
Access Type
|
Year-round Access |
|
Acreage
|
No |
|
Land Amenities
|
Park, Playground, Public Transit |
|
Land Disposition
|
Cleared |
|
Sewer
|
Municipal Sewage System |
|
Size Irregular
|
0.25 |
|
Size Total
|
0.2500|under 1/2 Acre |
|
Size Total Text
|
0.2500|under 1/2 Acre |
Rooms
| Level |
Type |
Length |
Width |
Dimensions |
|
Second Level |
Primary Bedroom |
|
|
11.5 x 12 + 7.5 x10.5 |
|
Second Level |
Bedroom |
|
|
11.5 x 11.5 |
|
Second Level |
Bedroom |
|
|
11.5 x 11.5 |
|
Second Level |
Bath (# Pieces 1-6) |
|
|
9 x 6.5 |
|
Second Level |
Bedroom |
|
|
Apartment Bedroom 9 x 12 |
|
Second Level |
Bath (# Pieces 1-6) |
|
|
5.5 x 9.5 |
|
Main Level |
Living Room |
|
|
12 x 16 |
|
Main Level |
Other |
|
|
Entrance 10 x 16 |
|
Main Level |
Dining Room |
|
|
13.5 x 13 |
|
Main Level |
Kitchen |
|
|
10 x 14.5 |
|
Main Level |
Laundry Room |
|
|
10 x 9.5 |
|
Main Level |
Living Room |
|
|
Apartment Living 11.5 x 15 |
|
Main Level |
Kitchen |
|
|
Apartment Kitchen 9.5 x 15 |
https://www.realtor.ca/real-estate/28957342/181-fitzroy-street-summerside-summerside


