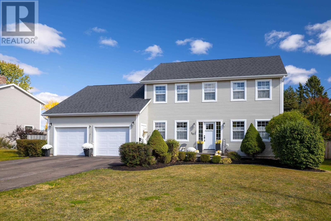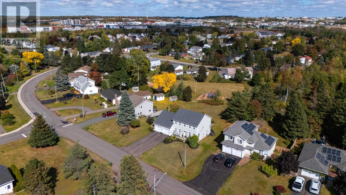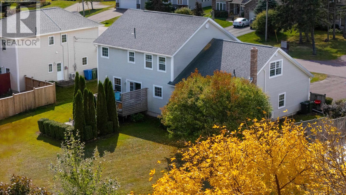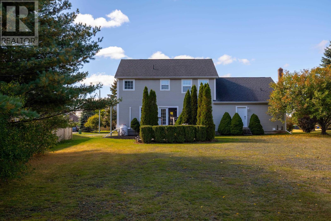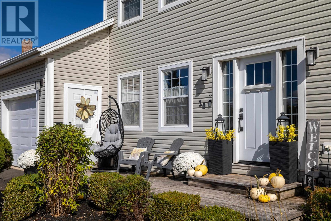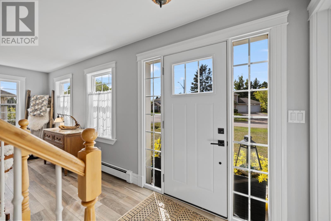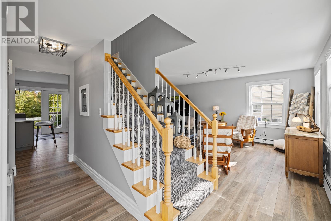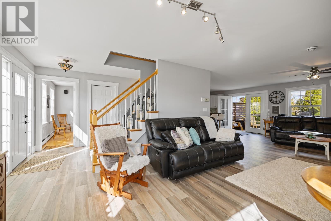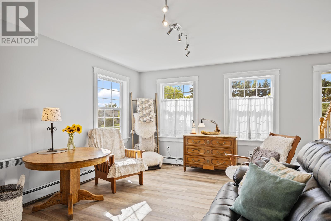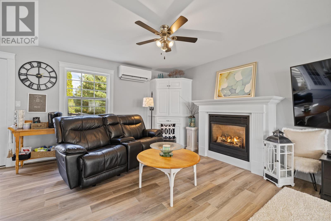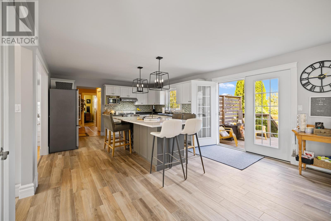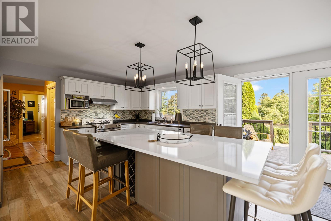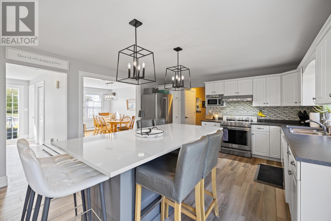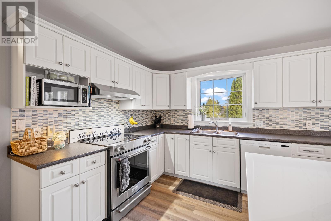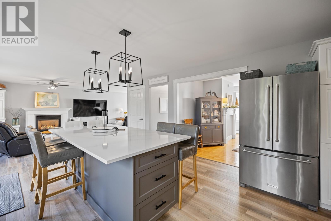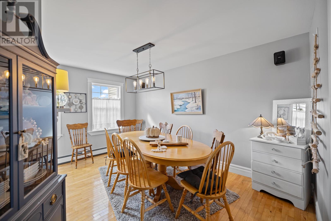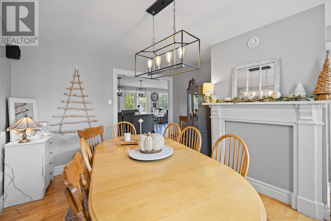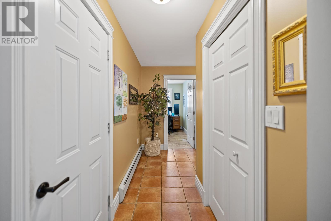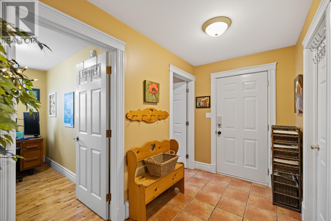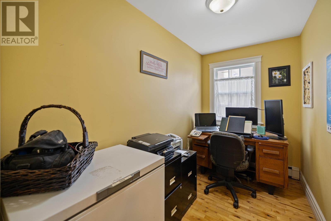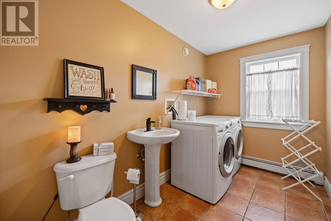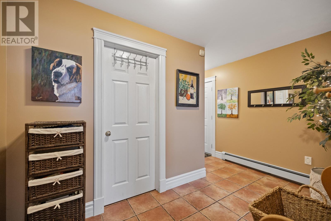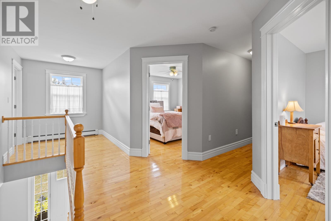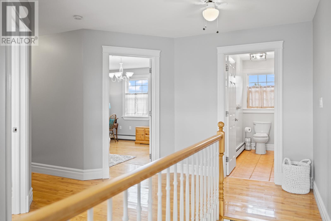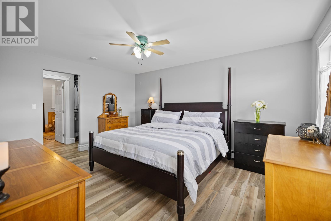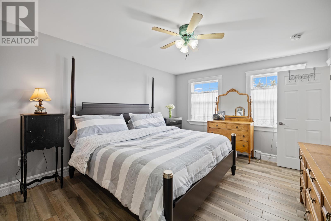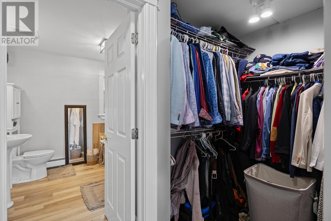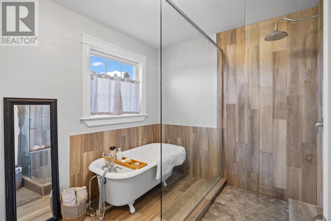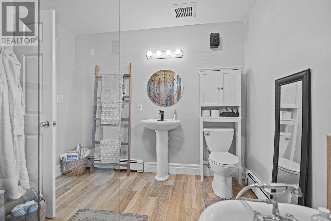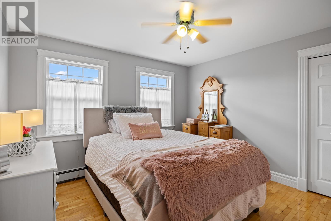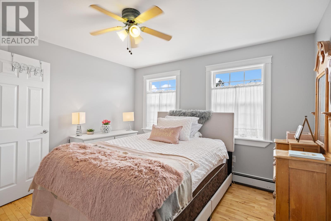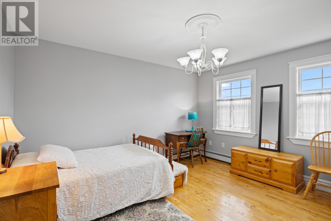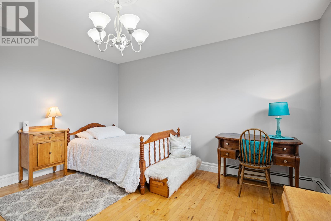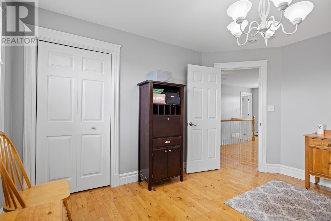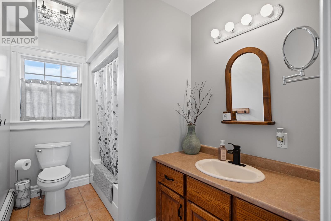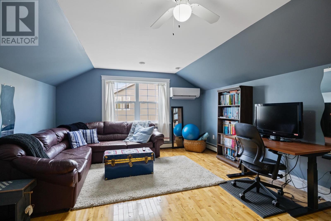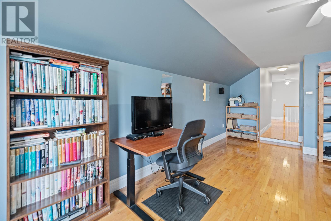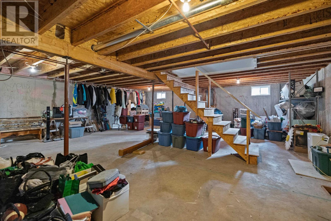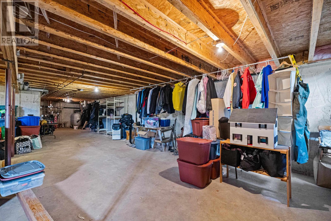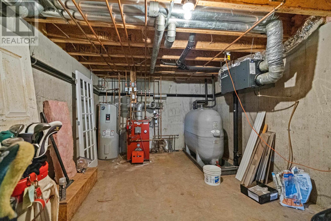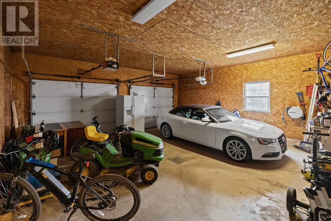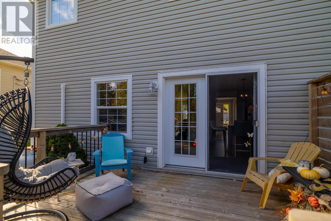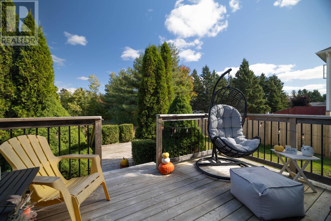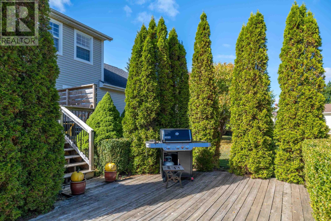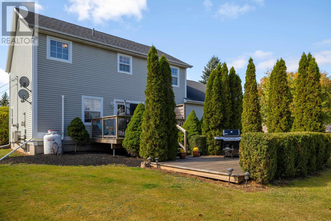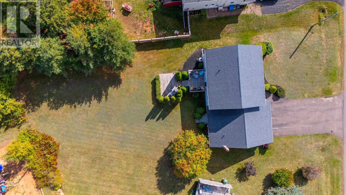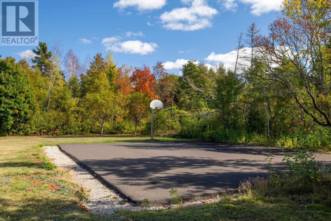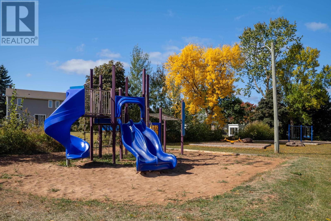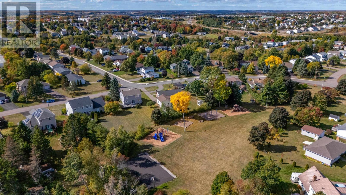3 Bedroom
3 Bathroom
Fireplace
Air Exchanger
Baseboard Heaters, Wall Mounted Heat Pump, In Floor Heating
$799,000
Welcome to 20 Nellie Drive, a beautifully updated Salt box style three bedroom, two and a half bathroom home offering nearly 2,900 square feet of living space on one of the most desirable lots in the area. Centrally located and nestled on a quiet cul-de-sac and backing directly onto a park, this property offers rare privacy and a family friendly setting that is hard to beat. Many recent upgrades, including a new roof, windows, and exterior doors, two new decks for outdoor entertaining, fresh paint throughout, tile and hardwood flooring, and a stunning custom tile shower paired with an original clawfoot tub. The heart of the home is a spacious custom kitchen with a large island, perfect for family gatherings and entertaining. A propane fireplace adds warmth and charm to the living area, while multiple heating sources including two heat pumps, an oil furnace, in floor heating in the basement and oversized two car garage, as well as an electric space heater, ensure year-round comfort and efficiency. Additional features include a whole-house generator for peace of mind, a new fiberglass oil tank, and negotiable furnishings. The property is also conveniently located with school bus pickup at the driveway and just minutes to grocery stores, pharmacies, the mall, and top-rated schools. Outside, the expansive backyard offers direct access to the park, providing a wonderful extension of living space and a perfect area for children to play, pets to roam, or summer gatherings with friends and family. This move in ready home combines thoughtful updates, energy efficiency, and an unbeatable location. (id:56351)
Property Details
|
MLS® Number
|
202525196 |
|
Property Type
|
Single Family |
|
Neigbourhood
|
West Royalty |
|
Community Name
|
Charlottetown |
|
Amenities Near By
|
Park, Playground, Public Transit, Shopping |
|
Community Features
|
Recreational Facilities, School Bus |
|
Equipment Type
|
Propane Tank |
|
Features
|
Paved Driveway |
|
Rental Equipment Type
|
Propane Tank |
|
Structure
|
Deck |
Building
|
Bathroom Total
|
3 |
|
Bedrooms Above Ground
|
3 |
|
Bedrooms Total
|
3 |
|
Appliances
|
Central Vacuum, Oven, Dishwasher, Dryer, Washer, Garburator, Microwave, Refrigerator |
|
Basement Development
|
Unfinished |
|
Basement Type
|
Full (unfinished) |
|
Constructed Date
|
2000 |
|
Construction Style Attachment
|
Detached |
|
Cooling Type
|
Air Exchanger |
|
Exterior Finish
|
Vinyl |
|
Fireplace Present
|
Yes |
|
Flooring Type
|
Hardwood, Tile |
|
Foundation Type
|
Poured Concrete |
|
Half Bath Total
|
1 |
|
Heating Fuel
|
Electric, Oil, Propane |
|
Heating Type
|
Baseboard Heaters, Wall Mounted Heat Pump, In Floor Heating |
|
Stories Total
|
2 |
|
Total Finished Area
|
2782 Sqft |
|
Type
|
House |
|
Utility Water
|
Municipal Water |
Parking
Land
|
Acreage
|
No |
|
Land Amenities
|
Park, Playground, Public Transit, Shopping |
|
Land Disposition
|
Cleared |
|
Sewer
|
Municipal Sewage System |
|
Size Irregular
|
0.33 |
|
Size Total
|
0.33 Ac|under 1/2 Acre |
|
Size Total Text
|
0.33 Ac|under 1/2 Acre |
Rooms
| Level |
Type |
Length |
Width |
Dimensions |
|
Second Level |
Primary Bedroom |
|
|
15.4 x 12 |
|
Second Level |
Bedroom |
|
|
12 x 13 |
|
Second Level |
Bedroom |
|
|
12 x 11.9 |
|
Second Level |
Other |
|
|
22 x 13 (Bonus Room) |
|
Main Level |
Kitchen |
|
|
19.4 x 14.4 |
|
Main Level |
Dining Room |
|
|
14.2 x 11.9 |
|
Main Level |
Living Room |
|
|
29 x 12 |
|
Main Level |
Den |
|
|
10.7 x 5.7 |
|
Main Level |
Laundry Room |
|
|
6.2 x 10.7 |
https://www.realtor.ca/real-estate/28955284/20-nellie-drive-charlottetown-charlottetown


