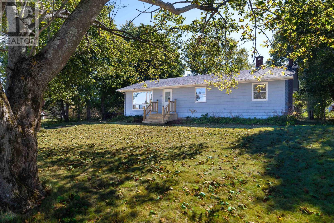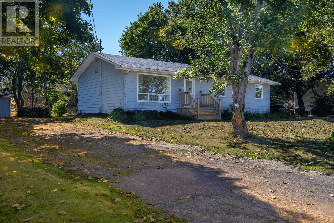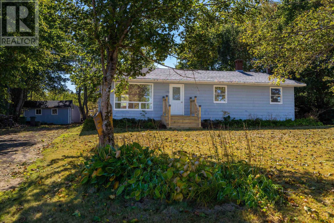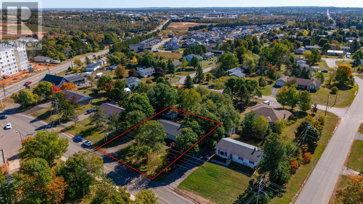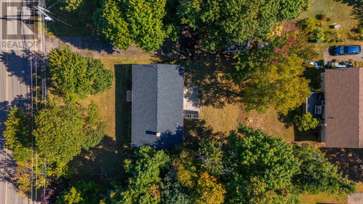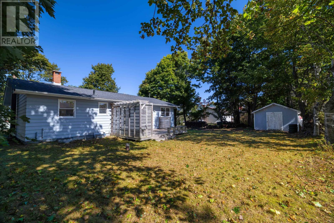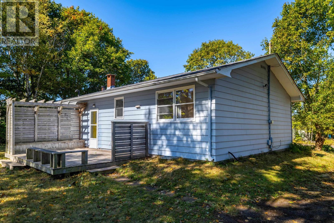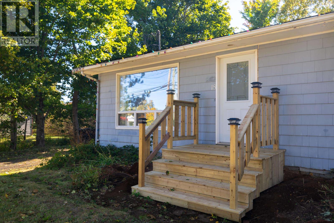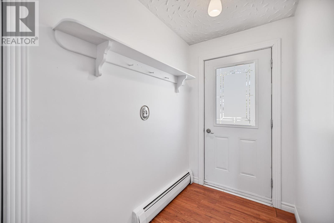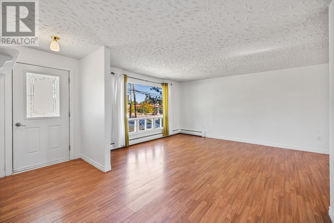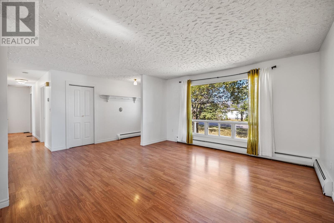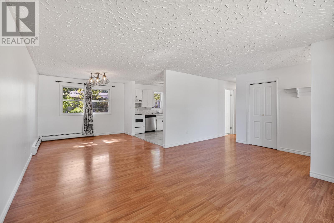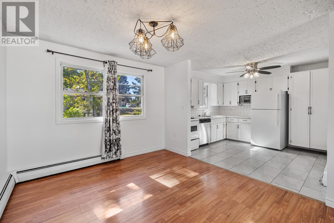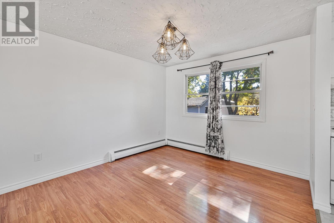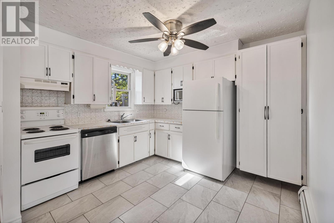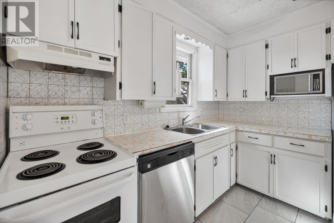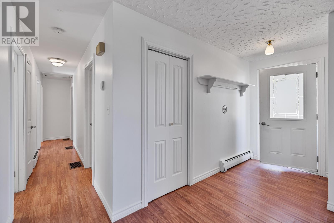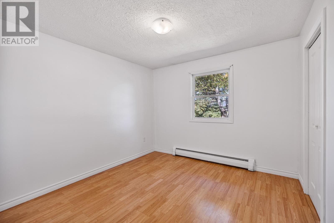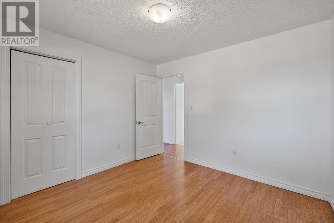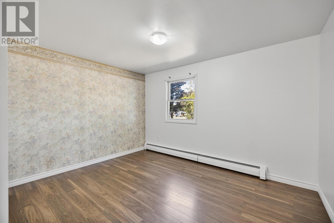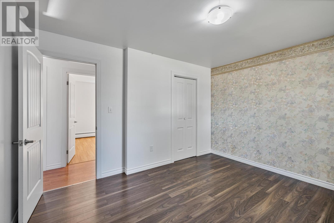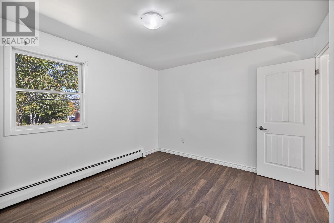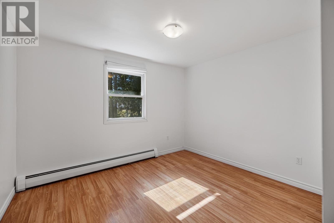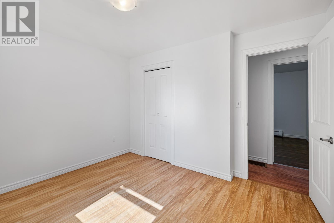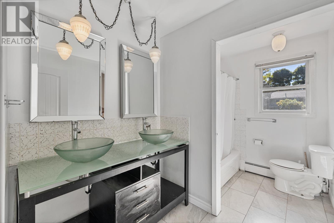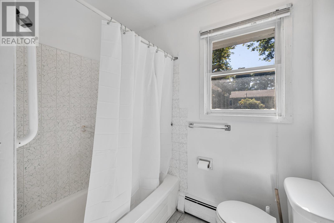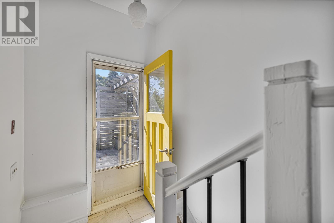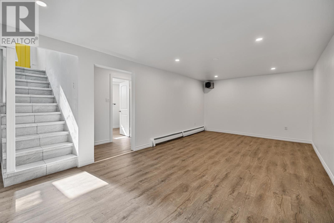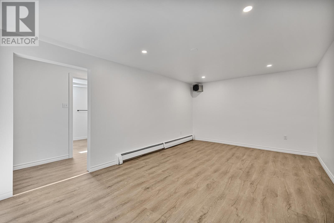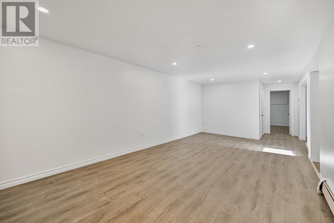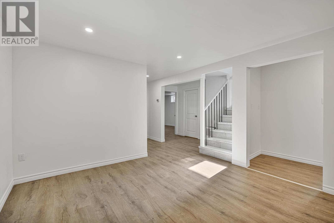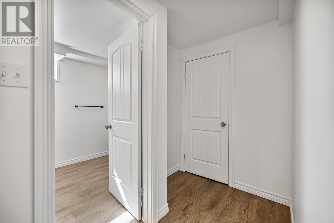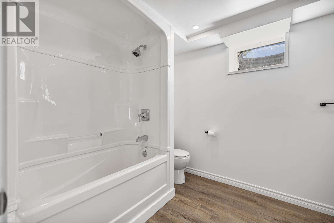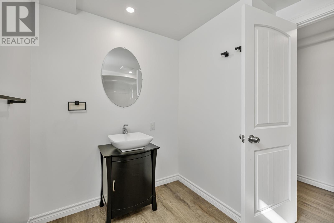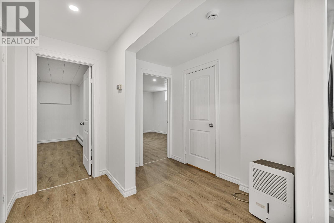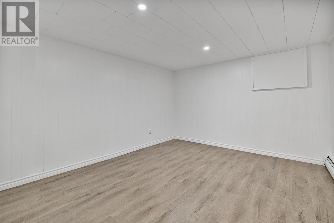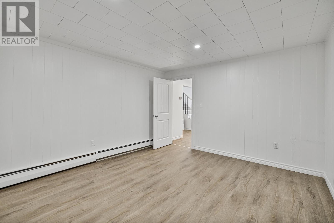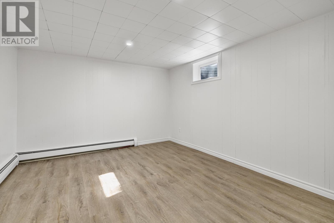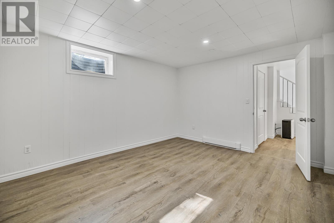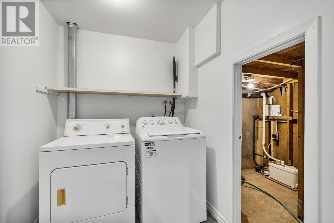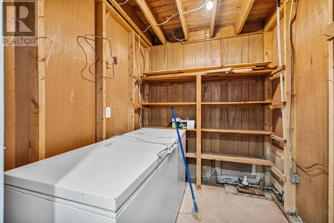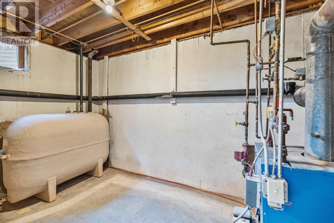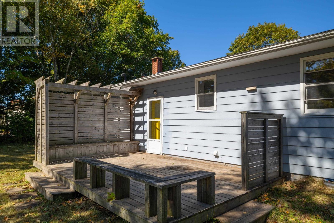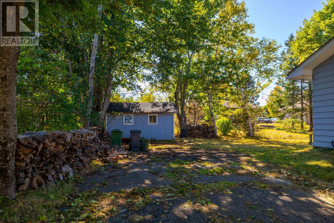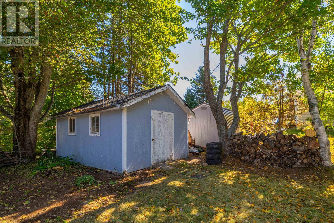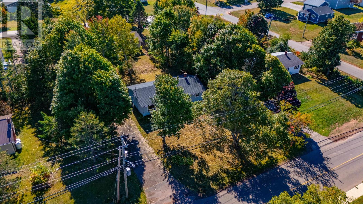18 Melody Lane Charlottetown, Prince Edward Island C1E 0S2
$409,000
Solid 3 bedroom, 2 full bath, Bungalow in a great family friendly Charlottetown West Royalty Neighborhood. 1196 sq ft of Living Space on the Main Level and a completely finished Lower Level with the possibility of 2 additional bedrooms provides an abundance of living space for your growing family. Excellent starter home, Come Take a Look, "Believing is Seeing." MLA...1196, BLA...1100, TLA...2296, Back Patio...20'x12', Shed...16'x12', Front Step...7'x6', Taxes...$4052. (id:56351)
Open House
This property has open houses!
1:00 pm
Ends at:3:00 pm
Property Details
| MLS® Number | 202524820 |
| Property Type | Single Family |
| Community Name | Charlottetown |
| Amenities Near By | Golf Course, Park, Playground, Public Transit, Shopping |
| Community Features | School Bus |
| Features | Treed, Wooded Area, Level |
| Structure | Patio(s), Shed |
Building
| Bathroom Total | 2 |
| Bedrooms Above Ground | 3 |
| Bedrooms Total | 3 |
| Appliances | Stove, Dishwasher, Dryer, Washer, Freezer - Chest, Refrigerator |
| Architectural Style | Character |
| Basement Development | Finished |
| Basement Type | Full (finished) |
| Constructed Date | 1972 |
| Construction Style Attachment | Detached |
| Exterior Finish | Wood Shingles, Wood Siding |
| Flooring Type | Ceramic Tile, Laminate |
| Foundation Type | Poured Concrete |
| Heating Fuel | Electric, Oil |
| Heating Type | Baseboard Heaters, Furnace |
| Total Finished Area | 2296 Sqft |
| Type | House |
| Utility Water | Municipal Water |
Parking
| Gravel | |
| Other |
Land
| Access Type | Year-round Access |
| Acreage | No |
| Land Amenities | Golf Course, Park, Playground, Public Transit, Shopping |
| Sewer | Municipal Sewage System |
| Size Irregular | 0.275 |
| Size Total | 0.275 Ac|under 1/2 Acre |
| Size Total Text | 0.275 Ac|under 1/2 Acre |
Rooms
| Level | Type | Length | Width | Dimensions |
|---|---|---|---|---|
| Lower Level | Family Room | 23 x 11.6 | ||
| Lower Level | Bath (# Pieces 1-6) | 10.9 x 7.8 | ||
| Lower Level | Other | 13.6 x 11.11 (Flex Room) | ||
| Lower Level | Other | 13.6 x 11.11 (Flex Room) | ||
| Lower Level | Laundry Room | 6 x 6 | ||
| Lower Level | Utility Room | 12 x 7 | ||
| Lower Level | Storage | 7 x 6 | ||
| Main Level | Kitchen | 13 x 10 | ||
| Main Level | Dining Room | 11 x 10.6 | ||
| Main Level | Living Room | 13.6 x 13.6 | ||
| Main Level | Primary Bedroom | 12.6 x 10 | ||
| Main Level | Bedroom | 11.6 x 10 | ||
| Main Level | Bedroom | 10.6 x 10.6 | ||
| Main Level | Bath (# Pieces 1-6) | 10 x 6 |
https://www.realtor.ca/real-estate/28939766/18-melody-lane-charlottetown-charlottetown
Contact Us
Contact us for more information


