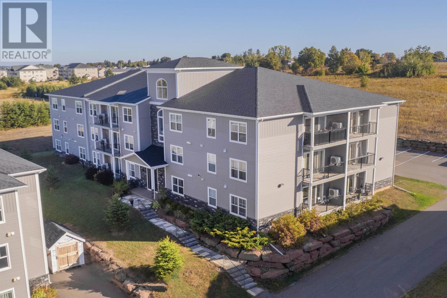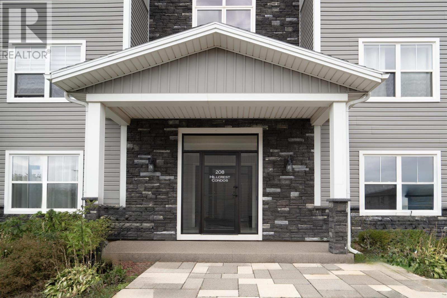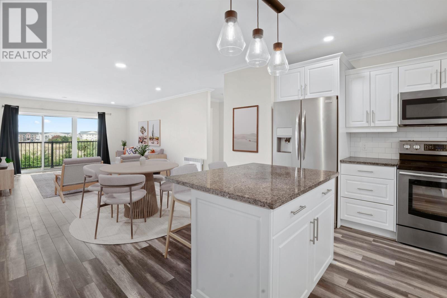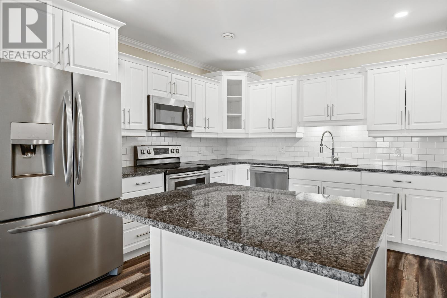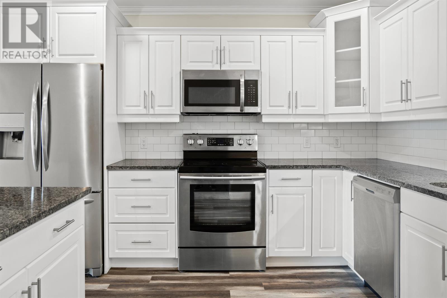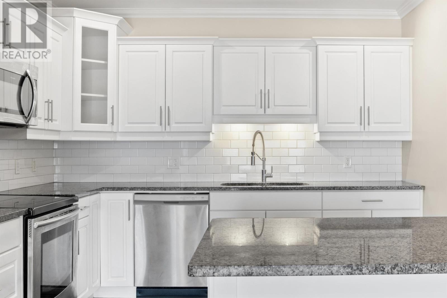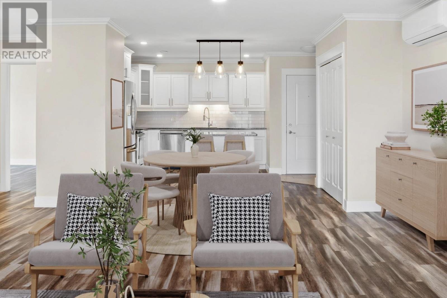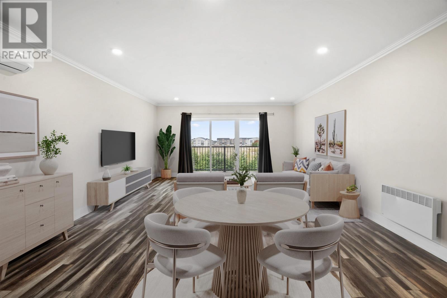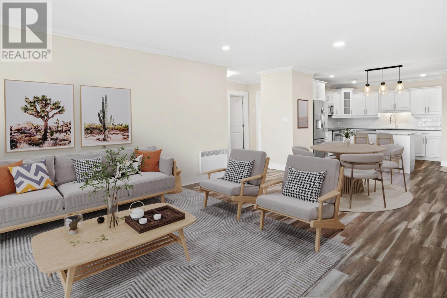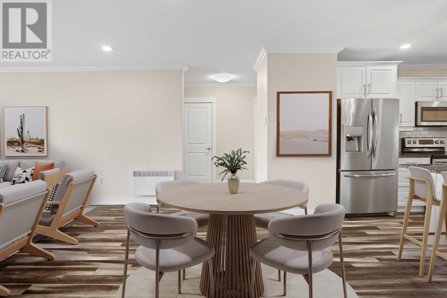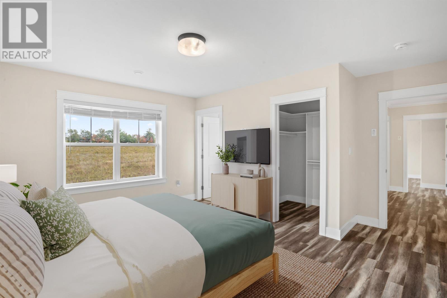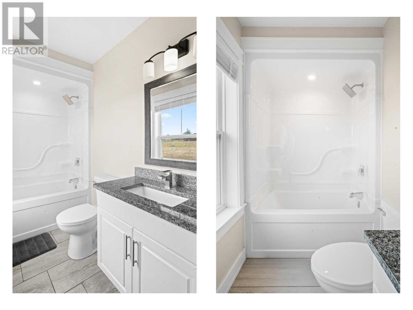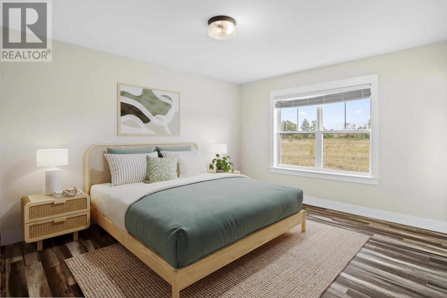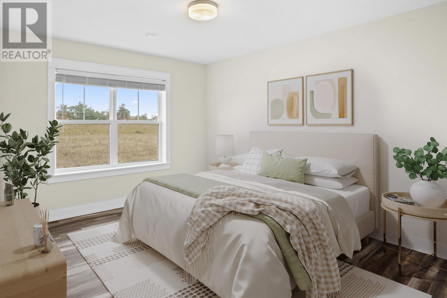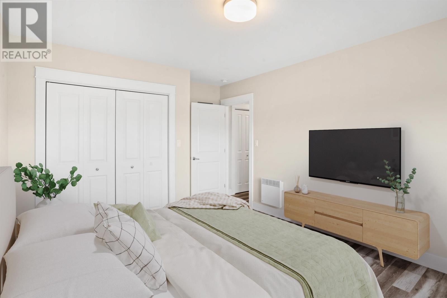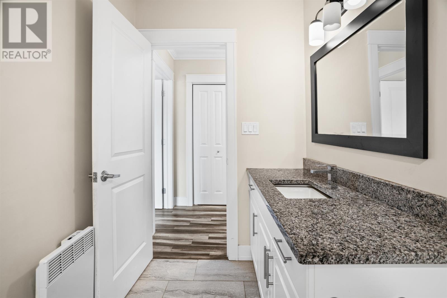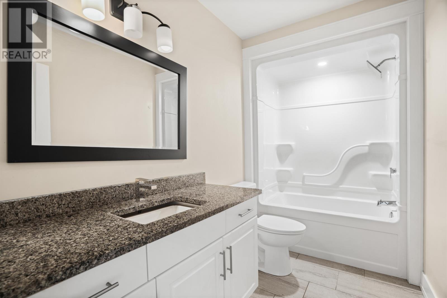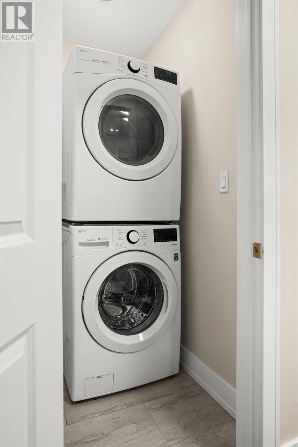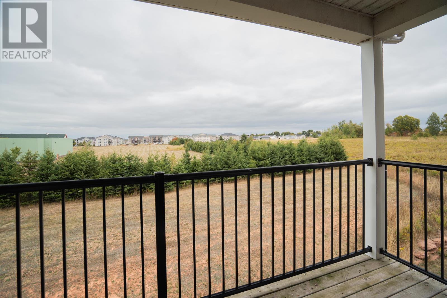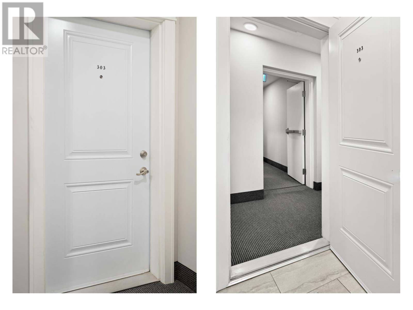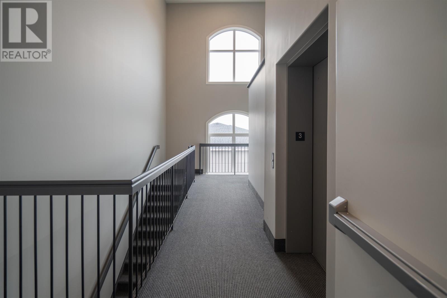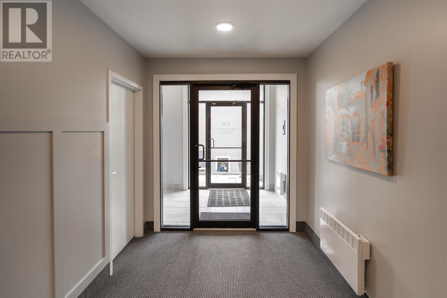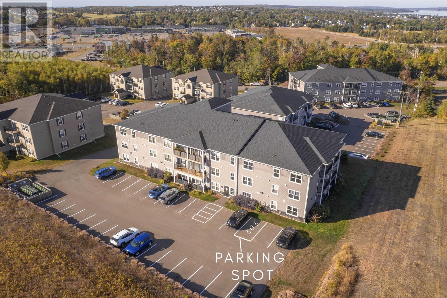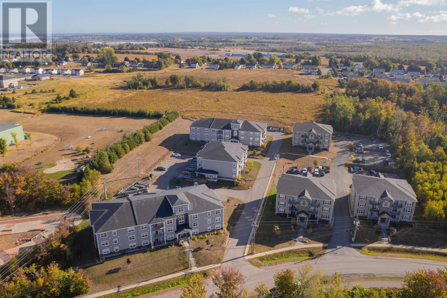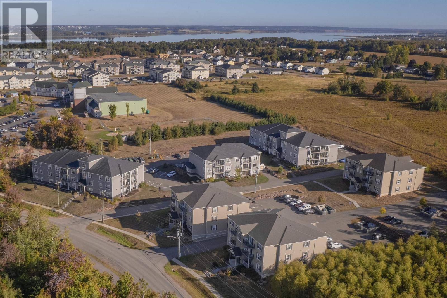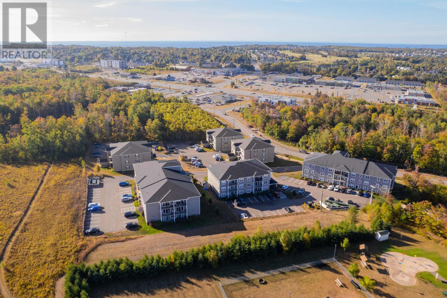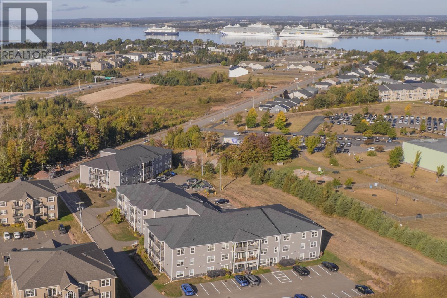2 Bedroom
2 Bathroom
Fireplace
Air Exchanger
Wall Mounted Heat Pump, Radiant Heat
Landscaped
$334,000Maintenance,
$294.84 Monthly
Unit 303 at 208 Shakespeare Drive is a beautifully finished top floor condominium in Stratford where natural light, balance, and thoughtful design create an immediate sense of calm. The open concept layout connects the kitchen, dining, and living areas in a way that feels fluid and inviting. The kitchen is timeless in design with white shaker cabinetry, polished granite surfaces, stainless steel appliances, and a large island that forms the centerpiece of the room. The living area extends to a private balcony that captures soft natural light and quiet views. Wide plank flooring and crown moulding bring warmth and refinement throughout. The primary suite includes a walk in closet and an ensuite bathroom finished with granite and a full tub and shower combination. The guest bedroom is equally well appointed with a second full bathroom nearby. This 1,156 square foot residence includes a heated private storage room with shelving and wall racks, along with an assigned parking space conveniently located in front of the building. The Hillcrest Condominium building offers secure entry, an elevator, and beautifully maintained grounds. Monthly condo fees of $294.84 include exterior maintenance, snow removal, grass cutting, parking, and storage. Residents enjoy walking access to Stratford?s amenities including the town hall gym, coffee shops, grocery stores, and local dining. Located within minutes of Charlottetown, this address combines quality construction, lifestyle convenience, and an atmosphere of quiet sophistication. (id:56351)
Property Details
|
MLS® Number
|
202524606 |
|
Property Type
|
Single Family |
|
Community Name
|
Stratford |
|
Amenities Near By
|
Golf Course, Park, Playground, Public Transit |
|
Community Features
|
Recreational Facilities, School Bus |
|
Features
|
Elevator, Paved Driveway |
Building
|
Bathroom Total
|
2 |
|
Bedrooms Above Ground
|
2 |
|
Bedrooms Total
|
2 |
|
Appliances
|
Intercom, Stove, Dishwasher, Dryer, Washer, Microwave, Refrigerator |
|
Basement Type
|
None |
|
Constructed Date
|
2020 |
|
Cooling Type
|
Air Exchanger |
|
Exterior Finish
|
Stone, Vinyl |
|
Fireplace Present
|
Yes |
|
Flooring Type
|
Ceramic Tile, Vinyl |
|
Foundation Type
|
Poured Concrete |
|
Heating Fuel
|
Electric |
|
Heating Type
|
Wall Mounted Heat Pump, Radiant Heat |
|
Total Finished Area
|
1156 Sqft |
|
Type
|
Apartment |
|
Utility Water
|
Municipal Water |
Parking
Land
|
Acreage
|
No |
|
Land Amenities
|
Golf Course, Park, Playground, Public Transit |
|
Land Disposition
|
Cleared |
|
Landscape Features
|
Landscaped |
|
Sewer
|
Municipal Sewage System |
Rooms
| Level |
Type |
Length |
Width |
Dimensions |
|
Main Level |
Kitchen |
|
|
10.5x15.5 |
|
Main Level |
Dining Room |
|
|
15.5x10.5 |
|
Main Level |
Living Room |
|
|
21x15.5 |
|
Main Level |
Primary Bedroom |
|
|
15x15.5 |
|
Main Level |
Ensuite (# Pieces 2-6) |
|
|
8.5x5 |
|
Main Level |
Other |
|
|
WIC 4.5x4.5 |
|
Main Level |
Bedroom |
|
|
12x15.5 |
|
Main Level |
Bath (# Pieces 1-6) |
|
|
10.6x5.6 |
https://www.realtor.ca/real-estate/28925605/303-208-shakespeare-drive-hillcrest-condominiums-stratford-stratford


