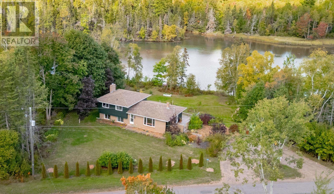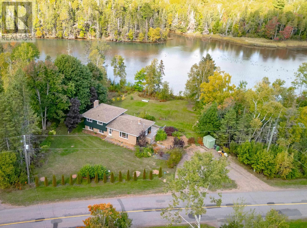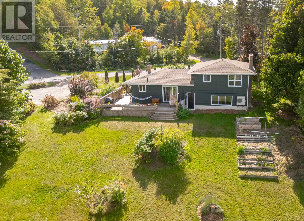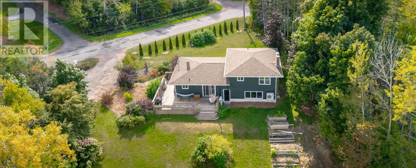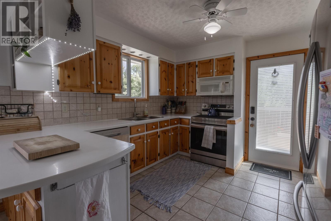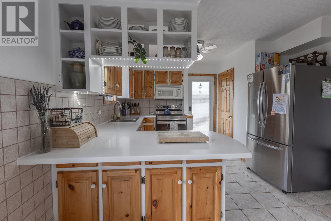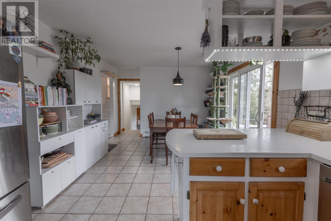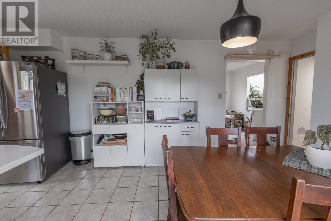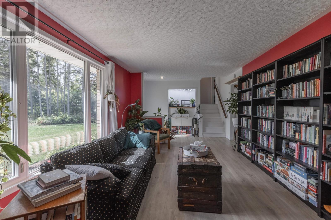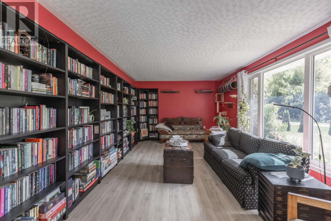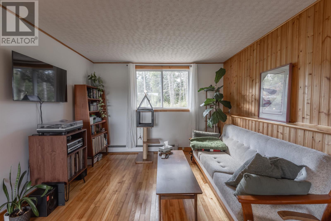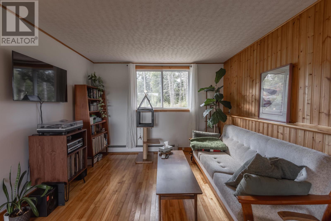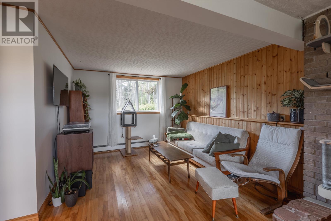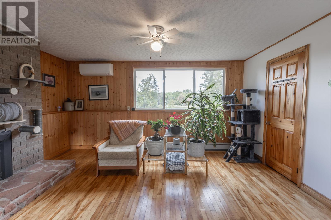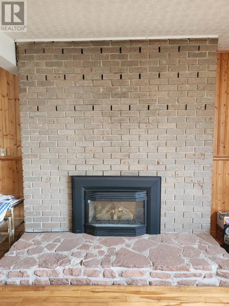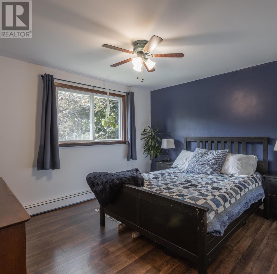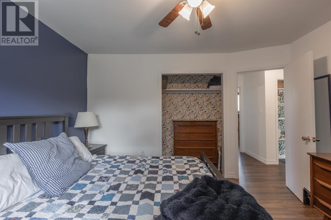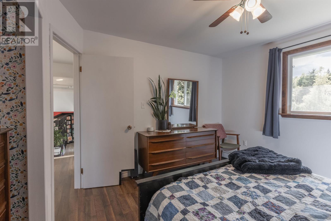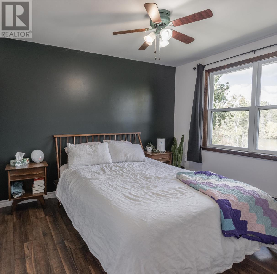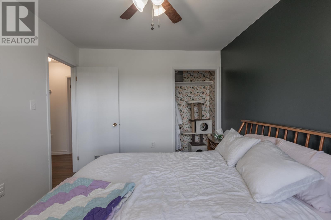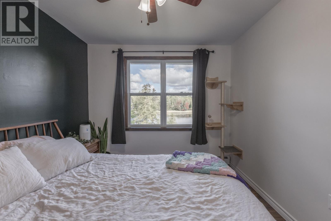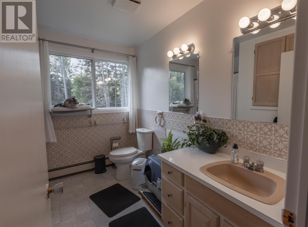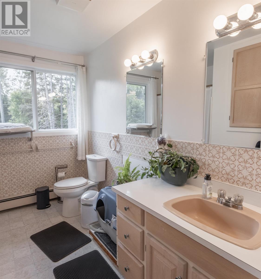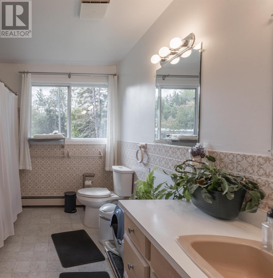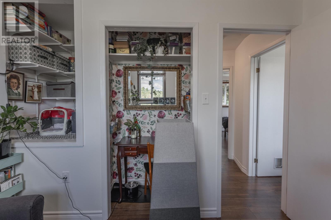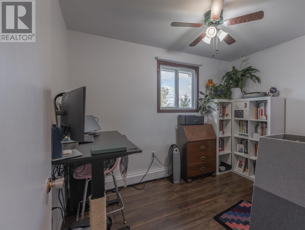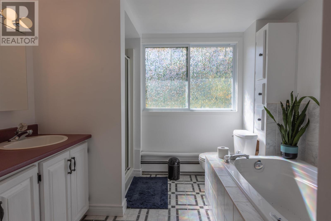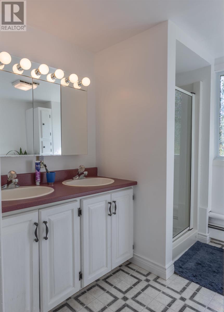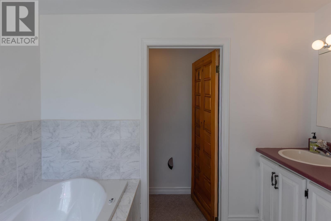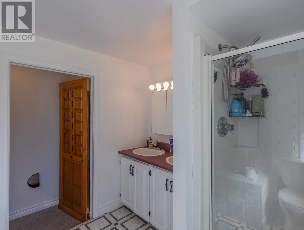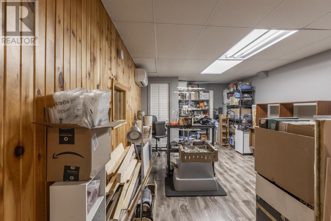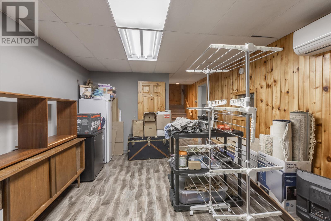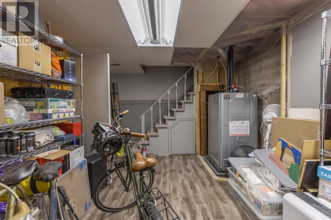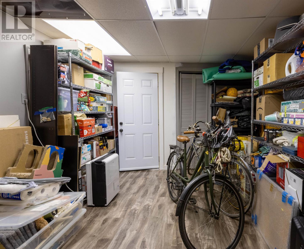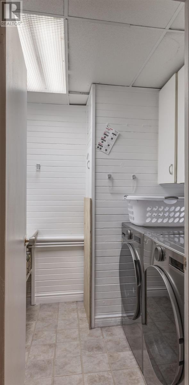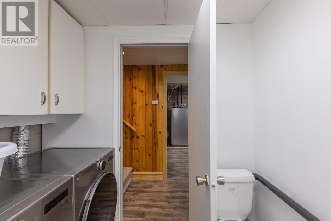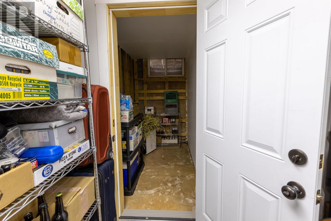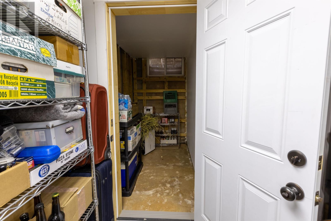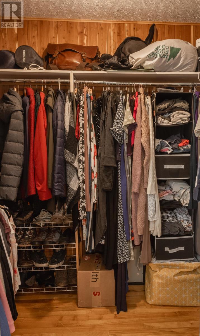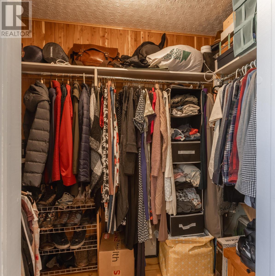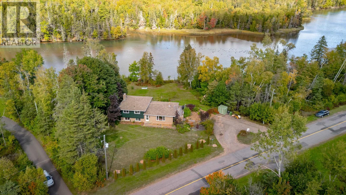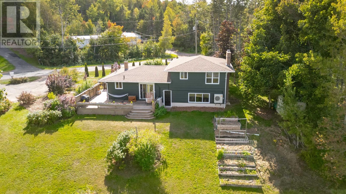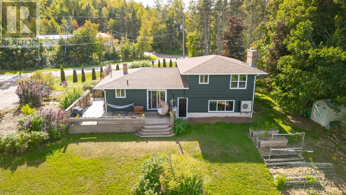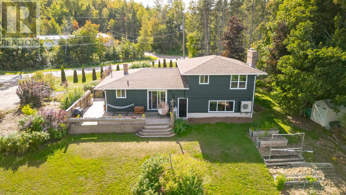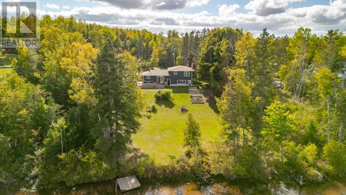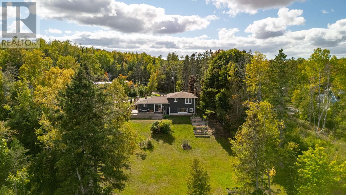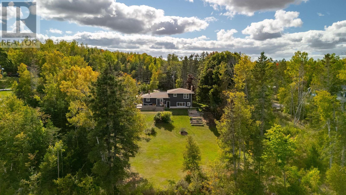3 Bedroom
3 Bathroom
4 Level
Fireplace
Wall Mounted Heat Pump, Hot Water
Waterfront
Landscaped
$409,000
1 MINUTE TO MONTAGUE & OVERLOOKING THE MONTAGUE RIVER! Large, 3 bedroom, 2 & 1/2 bath home on a well manicured & private .57 acre lot- The yard awaits the gardener in you - enjoy tending shrubs, trees & plants while appreciating the serenity & wildlife that comes with being so close to the river. The open concept kitchen & dining area are great for meals with family & friends. Your books await the custom built-ins in the family room! There are 3 beds upstairs & a full bath. A warm & welcoming fireplace in the downstairs den will keep you cozy! A second bath, with whirlpool tub, is located on this level with tons of storage (including a cedar walk-in closet!), a laundry room & 1/2 bath, more storage & utility room are on the lower level. A few moments walk to Montague, where you will find all amenities you need - marina, trails, shopping, doctors, hospital, swimming pool, splash pad, gym & more! Updates include: Roth oil tank, washer & dryer, stove, fridge, dishwasher, kitchen sink & faucet, 2 toilets, Google nest thermostats (for furnace backup), Google video doorbell, front door, electric hot water tank, 200 AMP electric panel, generator panel & plug, 2 heat pumps with 4 heads - one per level, vinyl windows(4 upstairs, 1 in kitchen, 3 in den). Shingles(2016), furnace (2015), & much more! Ask for the upgrade list- it is impressive! Note there is a buffer zone in front of this property owned by a third party that cannot be built on. (id:56351)
Property Details
|
MLS® Number
|
202524337 |
|
Property Type
|
Single Family |
|
Community Name
|
Victoria Cross |
|
Amenities Near By
|
Golf Course, Park, Playground, Public Transit, Shopping |
|
Community Features
|
Recreational Facilities, School Bus |
|
Features
|
Treed, Wooded Area, Partially Cleared, Paved Driveway, Level, Circular Driveway |
|
Structure
|
Deck, Shed |
|
View Type
|
River View |
|
Water Front Type
|
Waterfront |
Building
|
Bathroom Total
|
3 |
|
Bedrooms Above Ground
|
3 |
|
Bedrooms Total
|
3 |
|
Appliances
|
Jetted Tub, Range - Electric, Dishwasher, Dryer, Washer, Microwave, Refrigerator |
|
Architectural Style
|
4 Level |
|
Basement Development
|
Unfinished,finished |
|
Basement Type
|
Full (unfinished), Full (finished) |
|
Constructed Date
|
1976 |
|
Construction Style Attachment
|
Detached |
|
Exterior Finish
|
Brick, Vinyl |
|
Fireplace Present
|
Yes |
|
Flooring Type
|
Carpeted, Ceramic Tile, Hardwood, Vinyl |
|
Foundation Type
|
Poured Concrete |
|
Half Bath Total
|
1 |
|
Heating Fuel
|
Electric, Oil |
|
Heating Type
|
Wall Mounted Heat Pump, Hot Water |
|
Total Finished Area
|
1800 Sqft |
|
Type
|
House |
|
Utility Water
|
Well |
Parking
Land
|
Access Type
|
Year-round Access |
|
Acreage
|
No |
|
Land Amenities
|
Golf Course, Park, Playground, Public Transit, Shopping |
|
Landscape Features
|
Landscaped |
|
Sewer
|
Septic System |
|
Size Irregular
|
0.6 |
|
Size Total
|
0.6 Ac|1/2 - 1 Acre |
|
Size Total Text
|
0.6 Ac|1/2 - 1 Acre |
Rooms
| Level |
Type |
Length |
Width |
Dimensions |
|
Second Level |
Bedroom |
|
|
12.3x11.2 |
|
Second Level |
Bedroom |
|
|
11.7x9.6 |
|
Second Level |
Bedroom |
|
|
10.9x8.1 |
|
Second Level |
Bath (# Pieces 1-6) |
|
|
10x8 |
|
Basement |
Bath (# Pieces 1-6) |
|
|
9.4x8 |
|
Basement |
Laundry / Bath |
|
|
7x6.3 |
|
Basement |
Den |
|
|
22.1x11.5 |
|
Basement |
Other |
|
|
13.5x10.7 |
|
Main Level |
Living Room |
|
|
11.8x25.10 |
|
Main Level |
Kitchen |
|
|
11.10x11.7 |
|
Main Level |
Dining Room |
|
|
11.10x10 |
https://www.realtor.ca/real-estate/28912667/364-south-montague-road-rte-353-victoria-cross-victoria-cross


