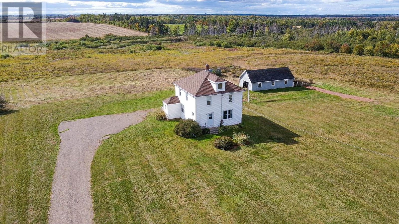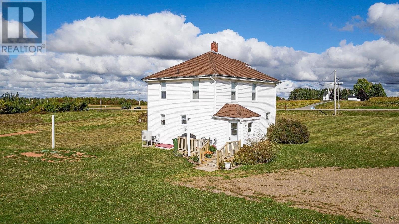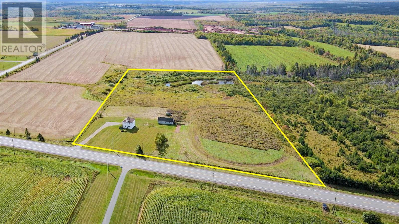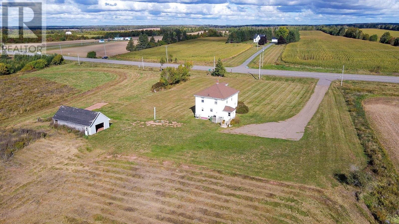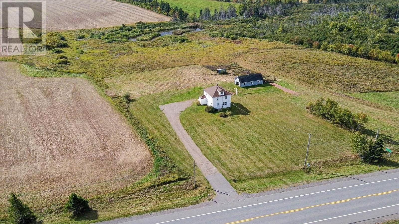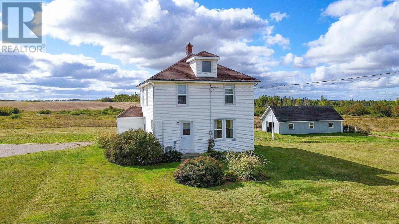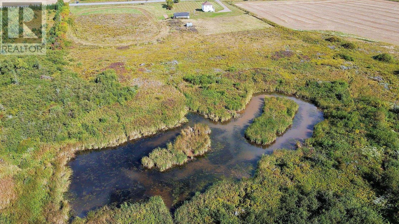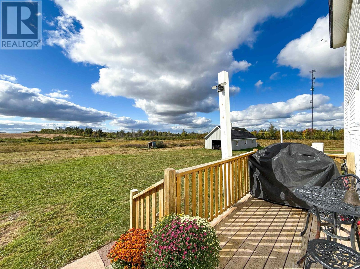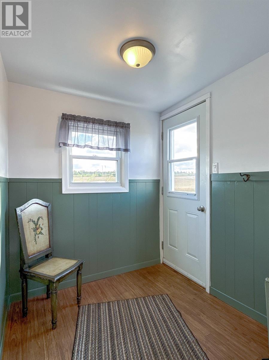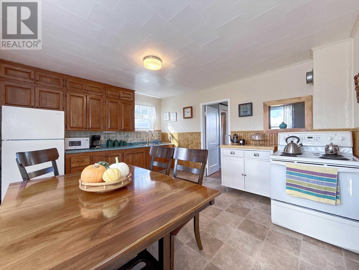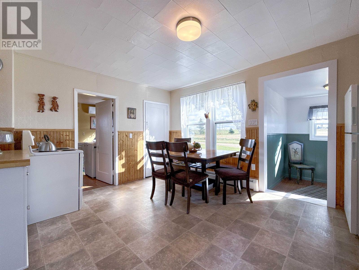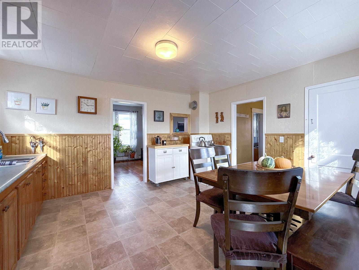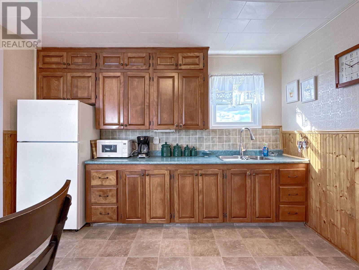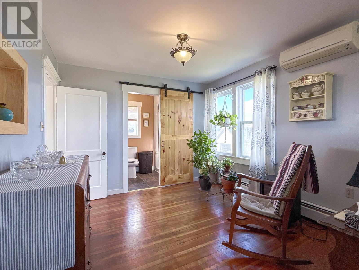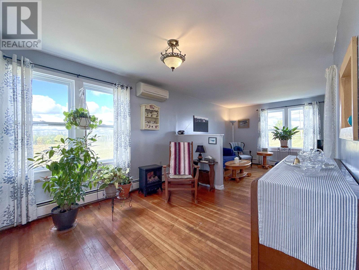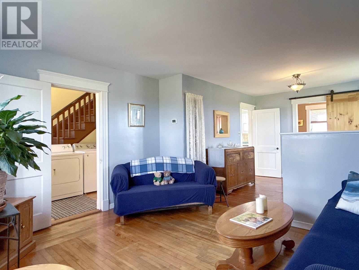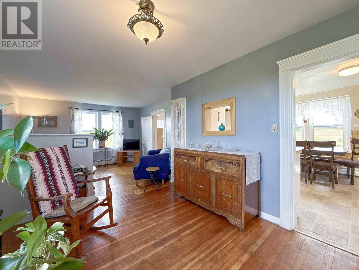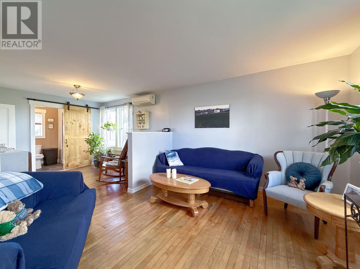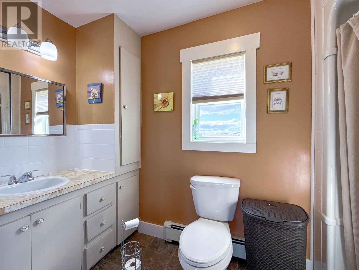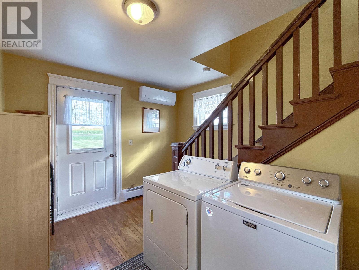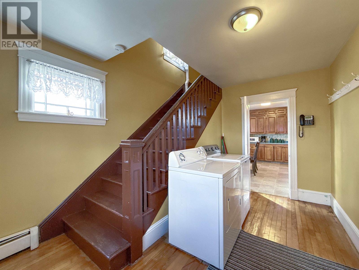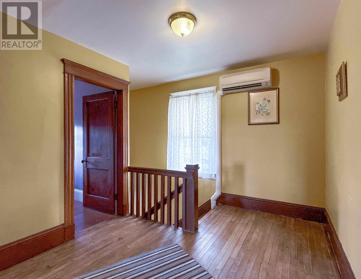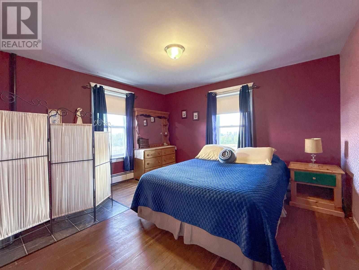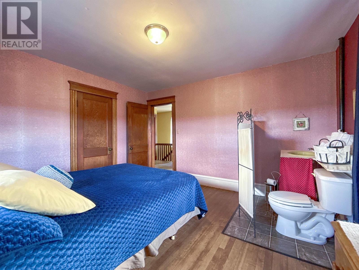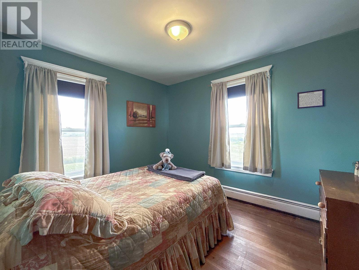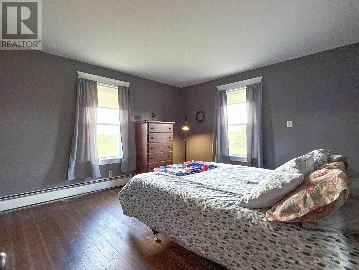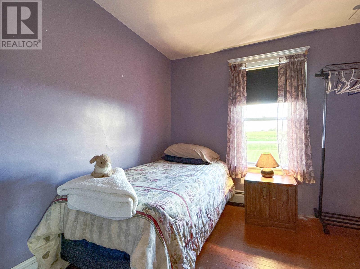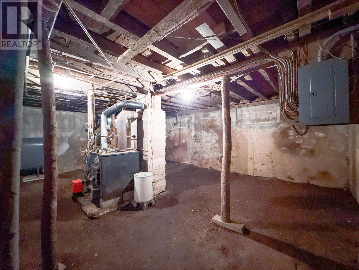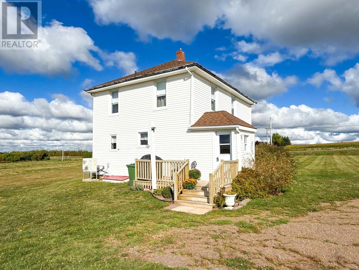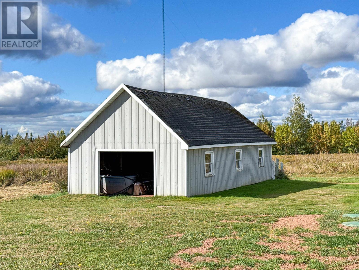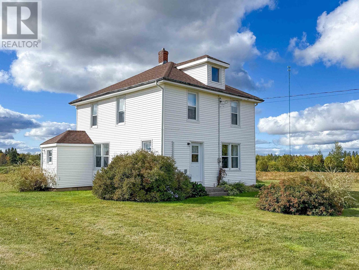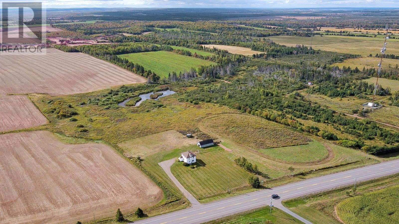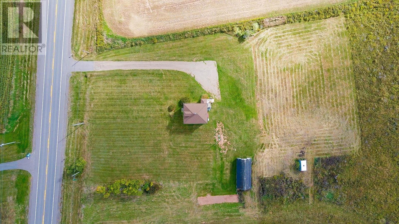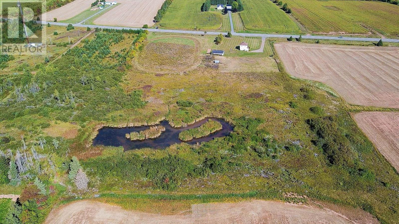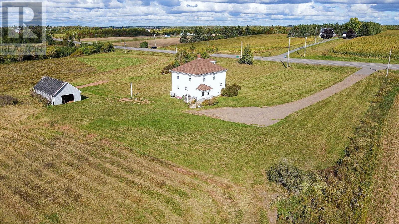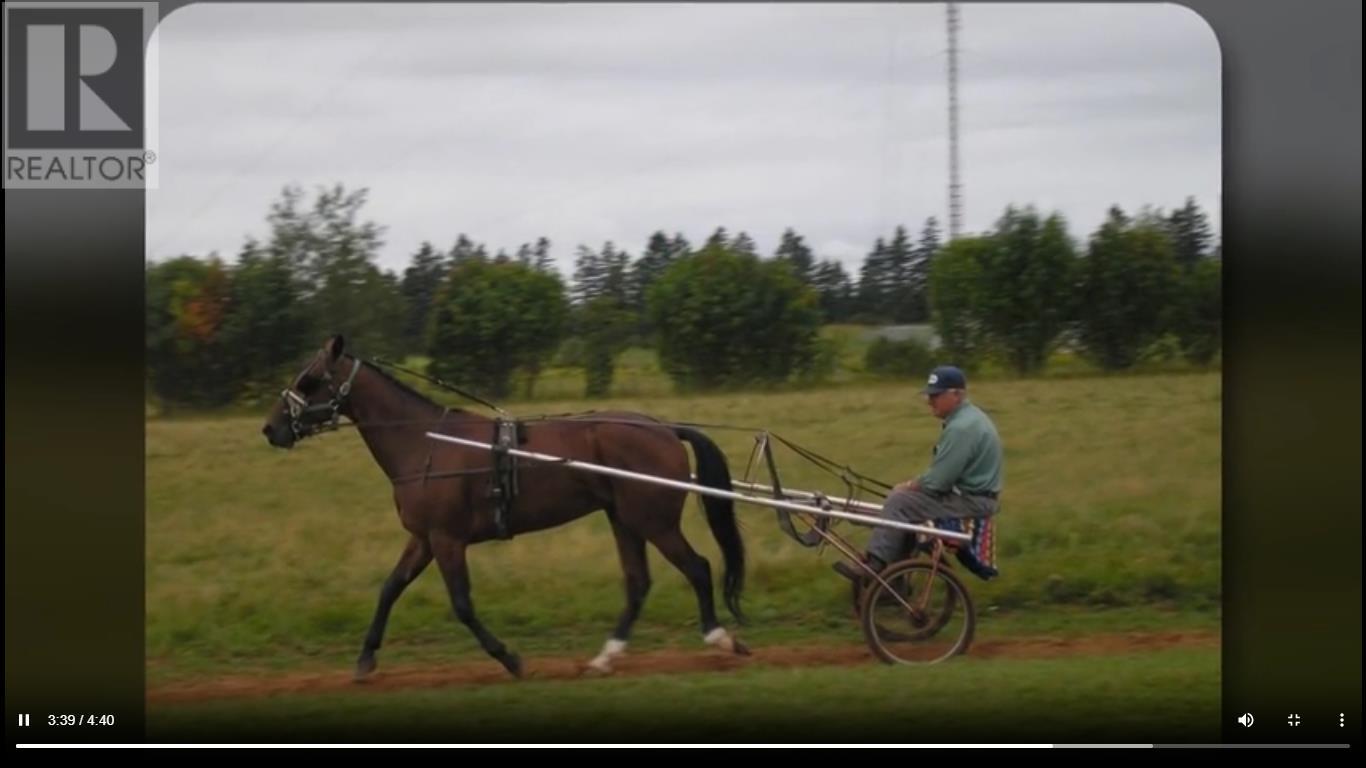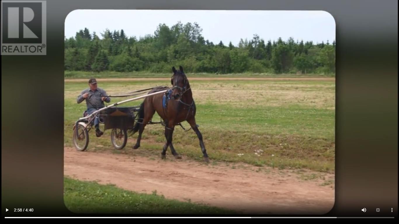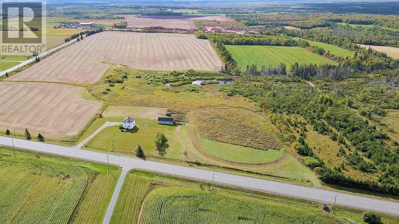4 Bedroom
2 Bathroom
Baseboard Heaters, Wall Mounted Heat Pump, Hot Water
Acreage
$375,000
A beautiful rural 4 bed, 1.5 bath home on 10.8 acres of pastoral lands in Eastern PEI. Where stories & traditions have been passed down from generation to generation, this home is now available to begin the next chapter of your story! The spacious home is very well maintained and boasts a classic country home feel throughout. Recent upgrades include roof in 2024 and septic in 2025. Formerly home to horse enthusiasts, this property comes complete with a 1/4 mile training track and 18x40 steel clad barn. There is even a protected fresh water wetland on the south end of the property! Centrally located between Montague & Charlottetown, this home offers the best of both worlds: rural living and ease of access to all amenities. (id:56351)
Property Details
|
MLS® Number
|
202524320 |
|
Property Type
|
Single Family |
|
Community Name
|
Summerville |
|
Community Features
|
School Bus |
|
Features
|
Paved Driveway, Level |
|
Structure
|
Barn |
Building
|
Bathroom Total
|
2 |
|
Bedrooms Above Ground
|
4 |
|
Bedrooms Total
|
4 |
|
Appliances
|
Stove, Dryer, Washer, Refrigerator |
|
Basement Development
|
Unfinished |
|
Basement Type
|
Full (unfinished) |
|
Construction Style Attachment
|
Detached |
|
Exterior Finish
|
Vinyl |
|
Flooring Type
|
Hardwood, Linoleum |
|
Foundation Type
|
Poured Concrete |
|
Half Bath Total
|
1 |
|
Heating Fuel
|
Electric, Oil |
|
Heating Type
|
Baseboard Heaters, Wall Mounted Heat Pump, Hot Water |
|
Stories Total
|
2 |
|
Total Finished Area
|
1920 Sqft |
|
Type
|
House |
|
Utility Water
|
Drilled Well |
Land
|
Access Type
|
Year-round Access |
|
Acreage
|
Yes |
|
Land Disposition
|
Cleared |
|
Sewer
|
Septic System |
|
Size Irregular
|
11 |
|
Size Total
|
11 Ac|10 - 49 Acres |
|
Size Total Text
|
11 Ac|10 - 49 Acres |
Rooms
| Level |
Type |
Length |
Width |
Dimensions |
|
Second Level |
Primary Bedroom |
|
|
12. X 12.10 |
|
Second Level |
Bedroom |
|
|
12. X 12.10 |
|
Second Level |
Bedroom |
|
|
9. X 10.6 |
|
Second Level |
Bedroom |
|
|
8.10 X 9.2 |
|
Main Level |
Porch |
|
|
6. X 6.8 |
|
Main Level |
Kitchen |
|
|
11.10 X 14.10 |
|
Main Level |
Living Room |
|
|
10. X 22.10. |
|
Main Level |
Bath (# Pieces 1-6) |
|
|
5.4 X 8.10 |
|
Main Level |
Foyer |
|
|
11. X 13. |
https://www.realtor.ca/real-estate/28911216/3941-rte-3-summerville-summerville


