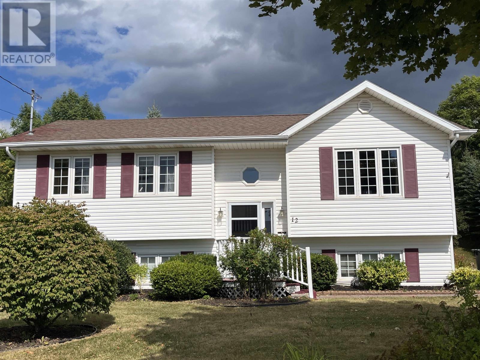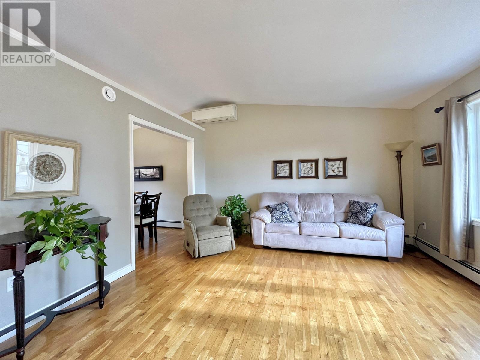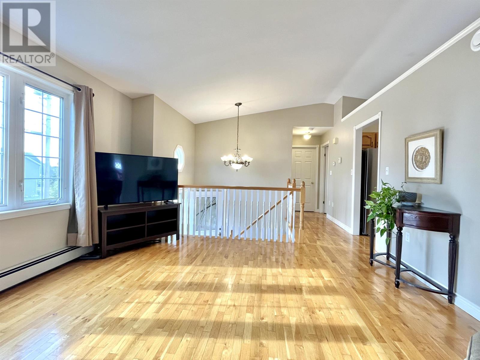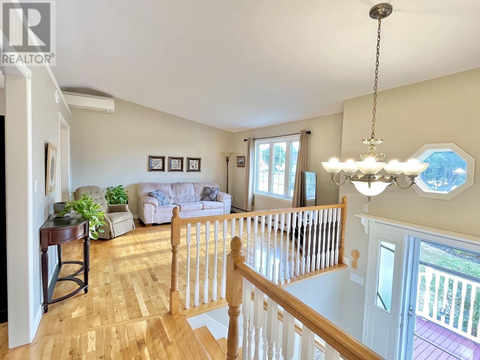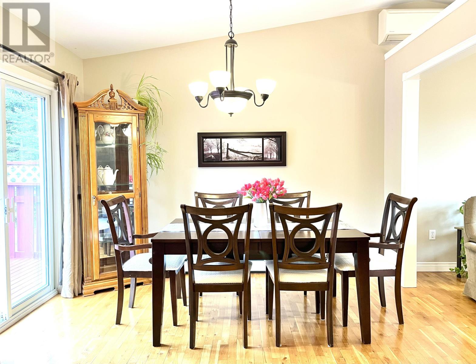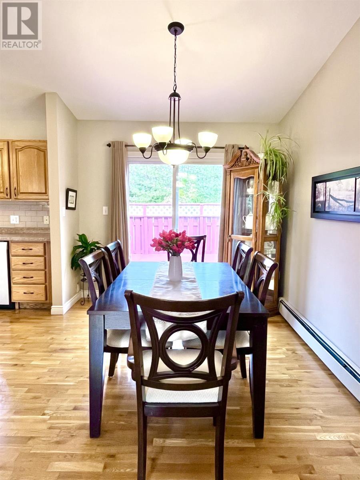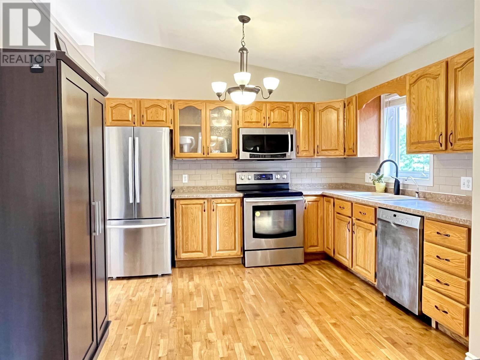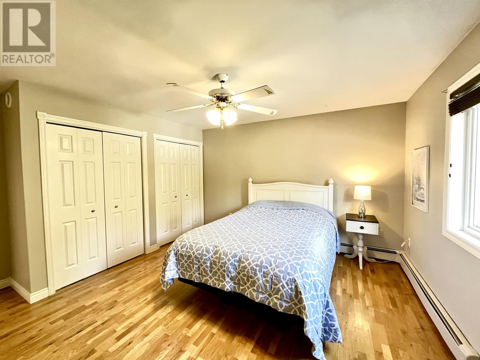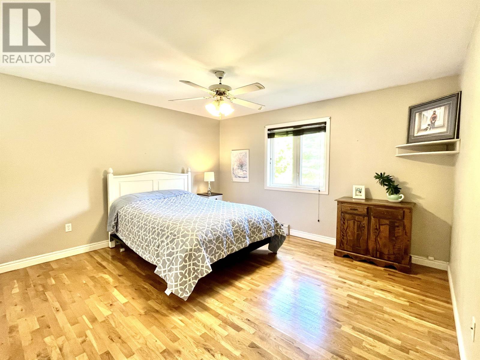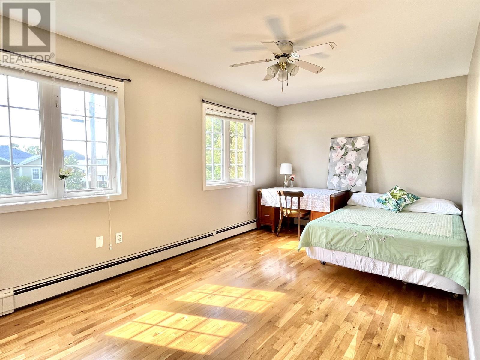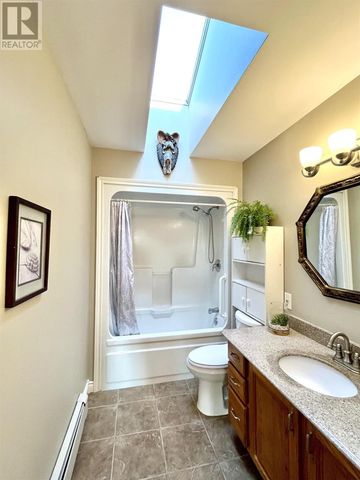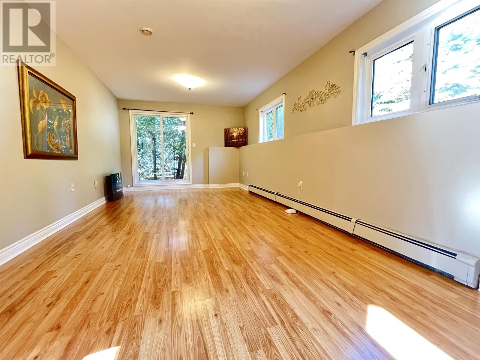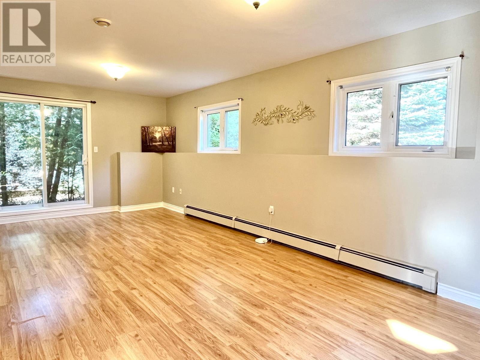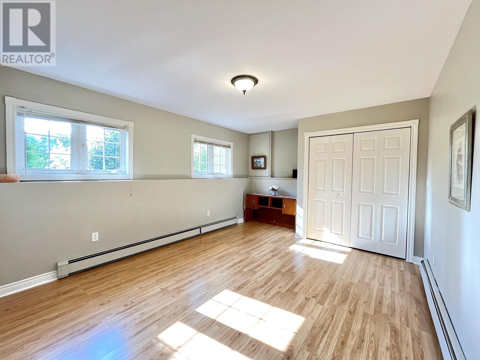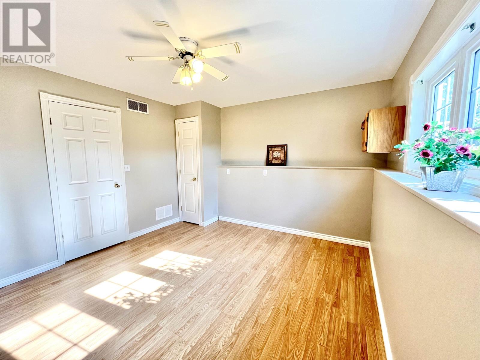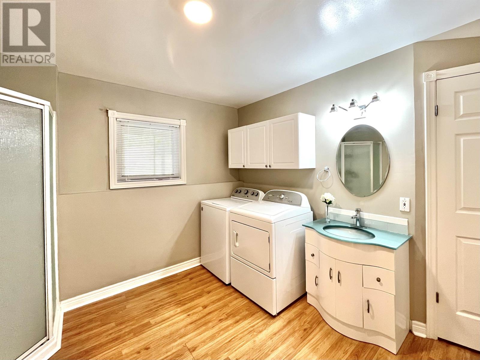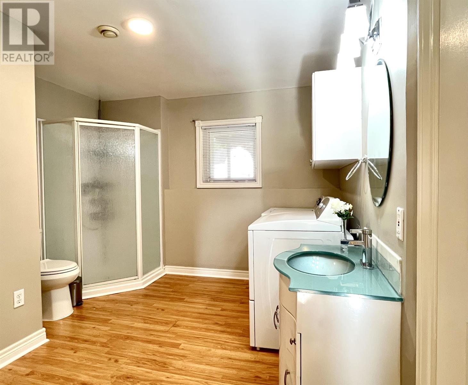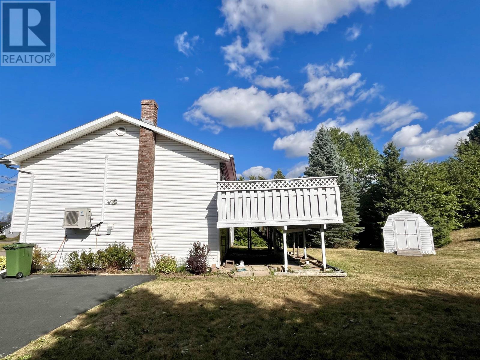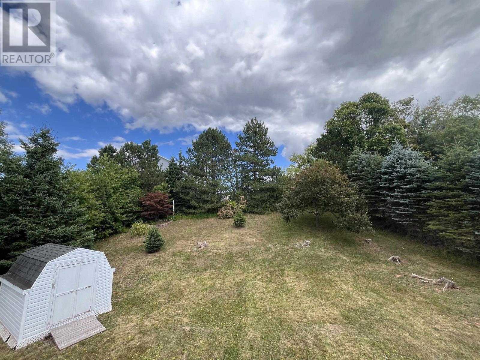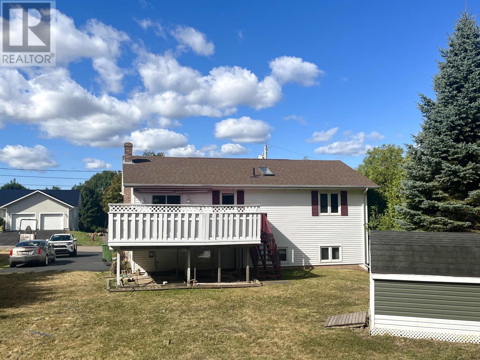4 Bedroom
2 Bathroom
Fireplace
Air Exchanger
Baseboard Heaters, Furnace, Wall Mounted Heat Pump
Landscaped
$456,000
Welcome to this spacious and well maintained split-entry home, ideally located near UPEI and major shopping centers. Perfectly suited for families, professionals, or anyone seeking comfort and convenience, this move-in ready property offers both functionality and flexibility. The main floor features a bright and inviting layout with two generously sized bedrooms, a combined kitchen and dining area, and a comfortable living room?ideal for both everyday living and entertaining. Downstairs, the fully finished basement includes a large third bedroom, a cozy family room with ground-level access to the backyard, a laundry area, a 3-piece bathroom, and a versatile storage room that could easily be converted into a fourth bedroom. Notable updates include newer flooring, a replaced dishwasher and washing machine, and the addition of an energy-efficient heat pump?enhancing year-round comfort. The home sits on a beautiful, spacious, and private lot with mature trees, offering a perfect outdoor retreat for children, pets, or peaceful relaxation. Whether you're looking to settle in a family-friendly neighborhood or invest in a property with strong rental potential near UPEI, this home checks all the boxes. All measurements are approximate and should be verified by the purchaser if deemed necessary. (id:56351)
Property Details
|
MLS® Number
|
202523181 |
|
Property Type
|
Single Family |
|
Neigbourhood
|
Spring Park |
|
Community Name
|
Charlottetown |
|
Amenities Near By
|
Golf Course, Park, Playground, Public Transit, Shopping |
|
Community Features
|
Recreational Facilities, School Bus |
|
Features
|
Paved Driveway |
|
Structure
|
Deck, Shed |
Building
|
Bathroom Total
|
2 |
|
Bedrooms Above Ground
|
2 |
|
Bedrooms Below Ground
|
2 |
|
Bedrooms Total
|
4 |
|
Appliances
|
Central Vacuum, Stove, Dishwasher, Dryer, Washer, Microwave Range Hood Combo, Refrigerator |
|
Constructed Date
|
1996 |
|
Construction Style Attachment
|
Detached |
|
Cooling Type
|
Air Exchanger |
|
Exterior Finish
|
Vinyl |
|
Fireplace Present
|
Yes |
|
Flooring Type
|
Ceramic Tile, Hardwood, Laminate |
|
Foundation Type
|
Poured Concrete |
|
Heating Fuel
|
Electric, Oil |
|
Heating Type
|
Baseboard Heaters, Furnace, Wall Mounted Heat Pump |
|
Total Finished Area
|
2080 Sqft |
|
Type
|
House |
|
Utility Water
|
Municipal Water |
Land
|
Access Type
|
Year-round Access |
|
Acreage
|
No |
|
Land Amenities
|
Golf Course, Park, Playground, Public Transit, Shopping |
|
Landscape Features
|
Landscaped |
|
Sewer
|
Municipal Sewage System |
|
Size Irregular
|
0.27 |
|
Size Total
|
0.27 Ac|under 1/2 Acre |
|
Size Total Text
|
0.27 Ac|under 1/2 Acre |
Rooms
| Level |
Type |
Length |
Width |
Dimensions |
|
Basement |
Bedroom |
|
|
15.3 x 11.9 |
|
Basement |
Family Room |
|
|
10.6 x 22 |
|
Basement |
Storage |
|
|
11.9 x 12.6 |
|
Basement |
Bath (# Pieces 1-6) |
|
|
10.6 x 11.1 |
|
Basement |
Utility Room |
|
|
5.9 x 11.3 |
|
Main Level |
Living Room |
|
|
13.6 x 14.2 |
|
Main Level |
Dining Room |
|
|
11 x 19 |
|
Main Level |
Kitchen |
|
|
14 x 11 |
|
Main Level |
Primary Bedroom |
|
|
15 x 13.6 |
|
Main Level |
Bedroom |
|
|
9.8 x 17.7 |
|
Main Level |
Bath (# Pieces 1-6) |
|
|
10.8 x 5.5 |
|
Main Level |
Other |
|
|
10 x 9 Foyer |
https://www.realtor.ca/real-estate/28854559/12-doc-blanchard-crescent-charlottetown-charlottetown


