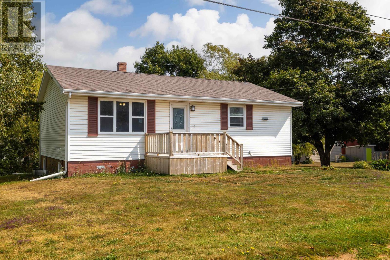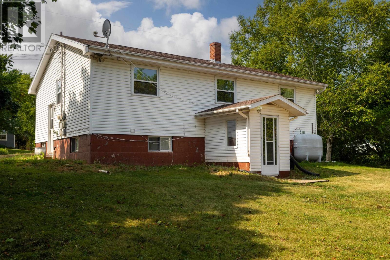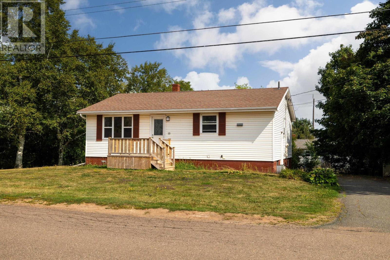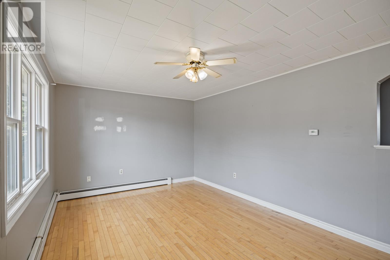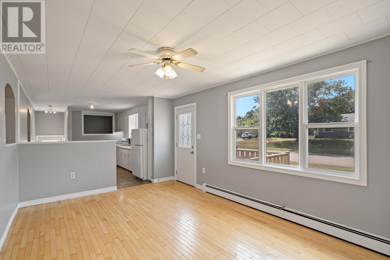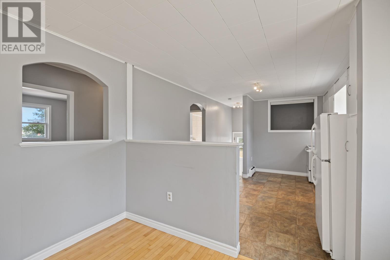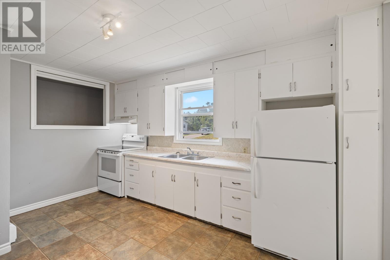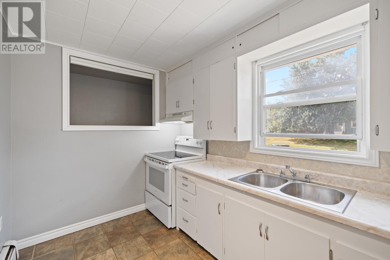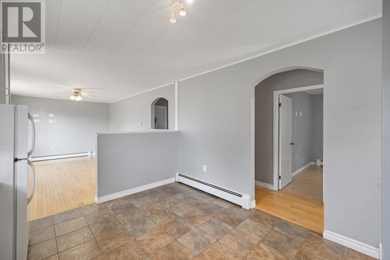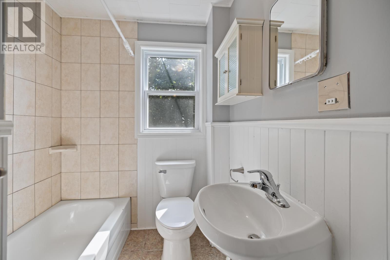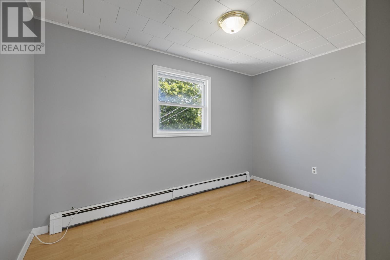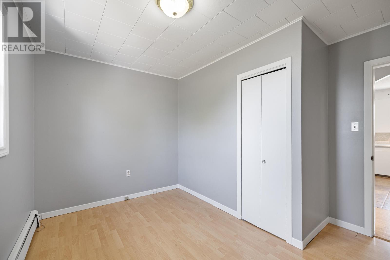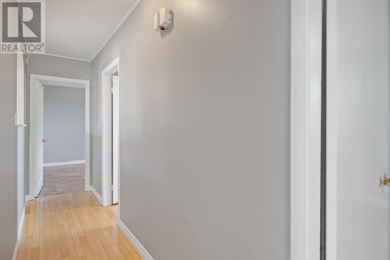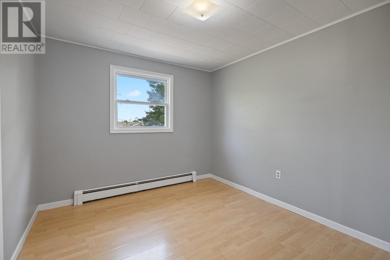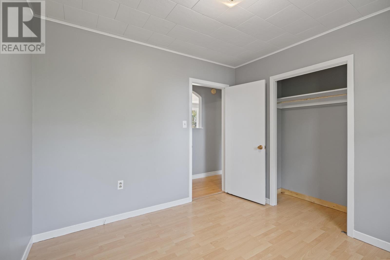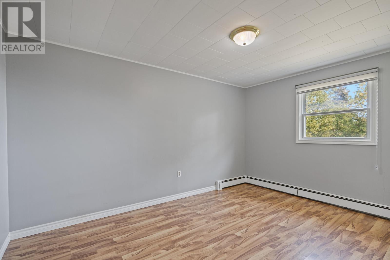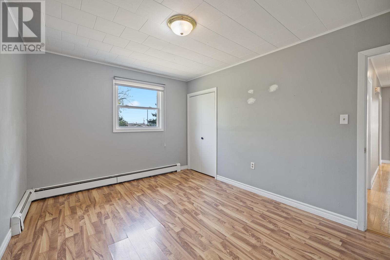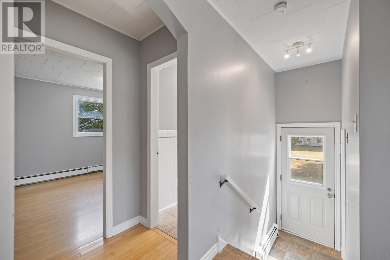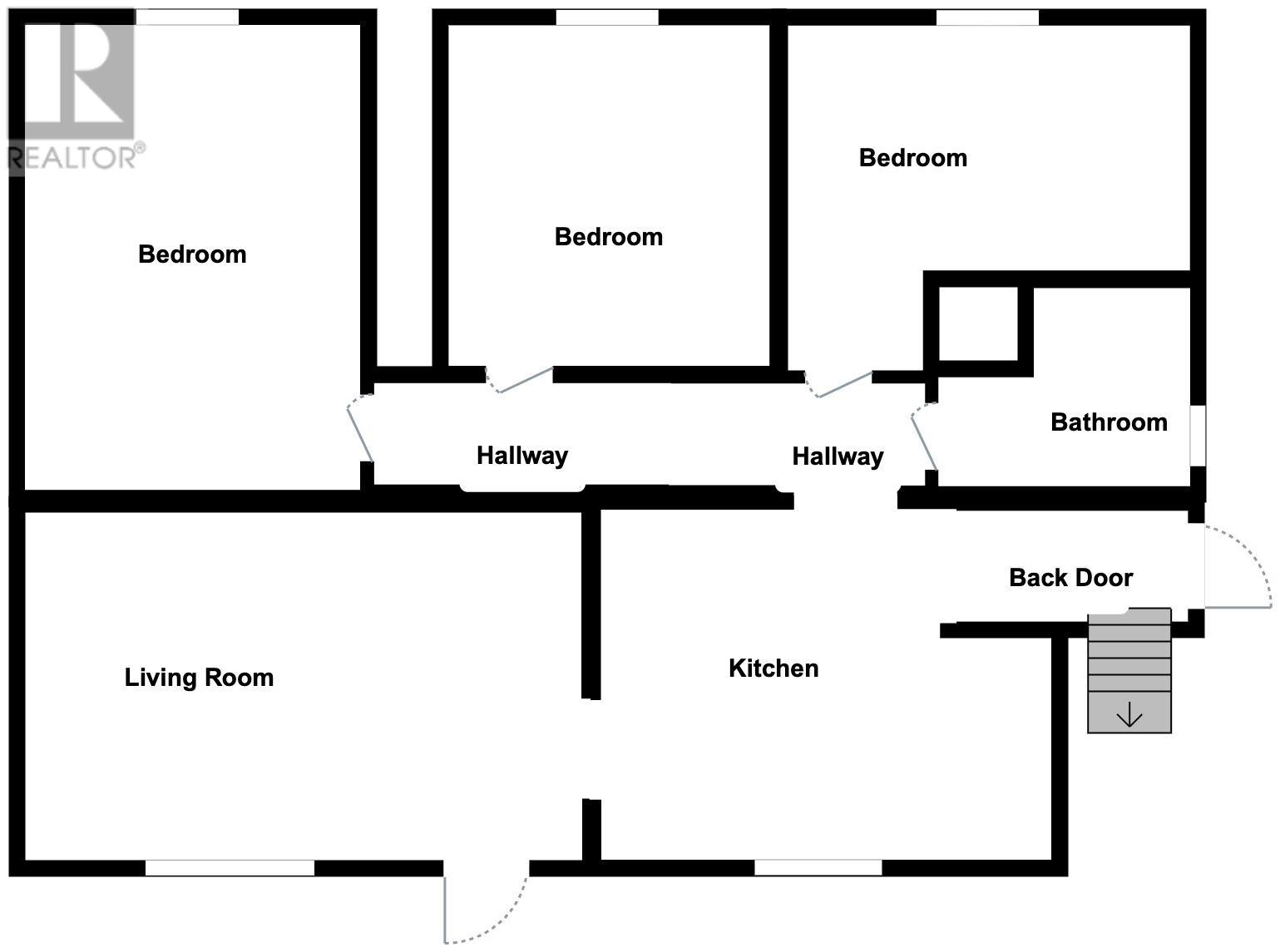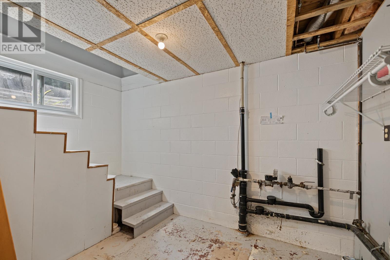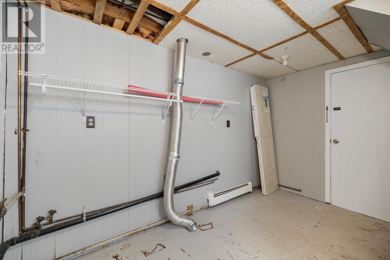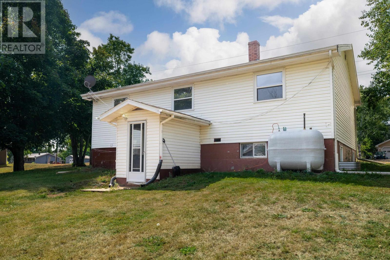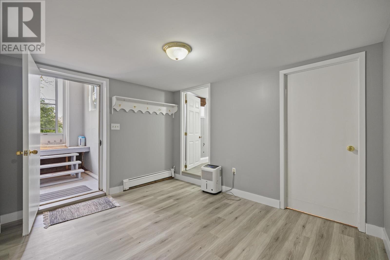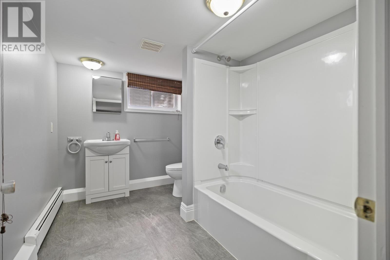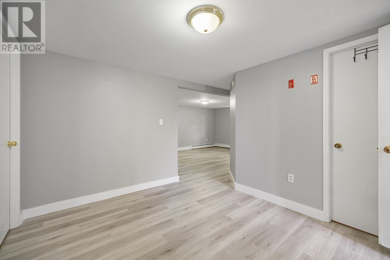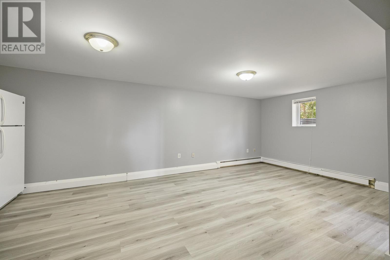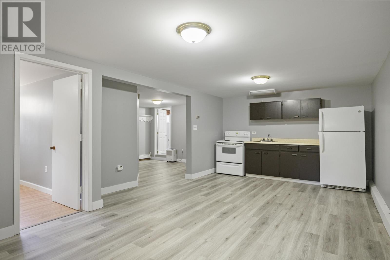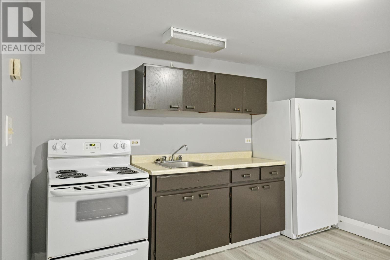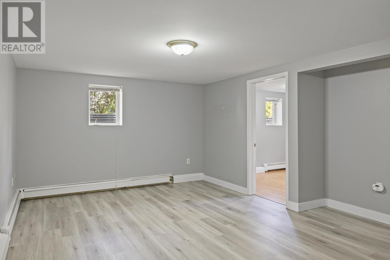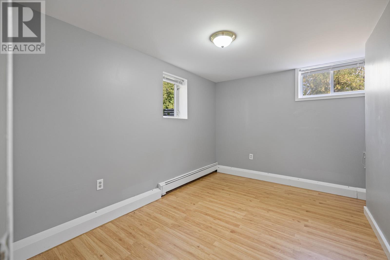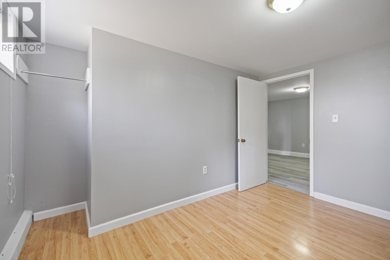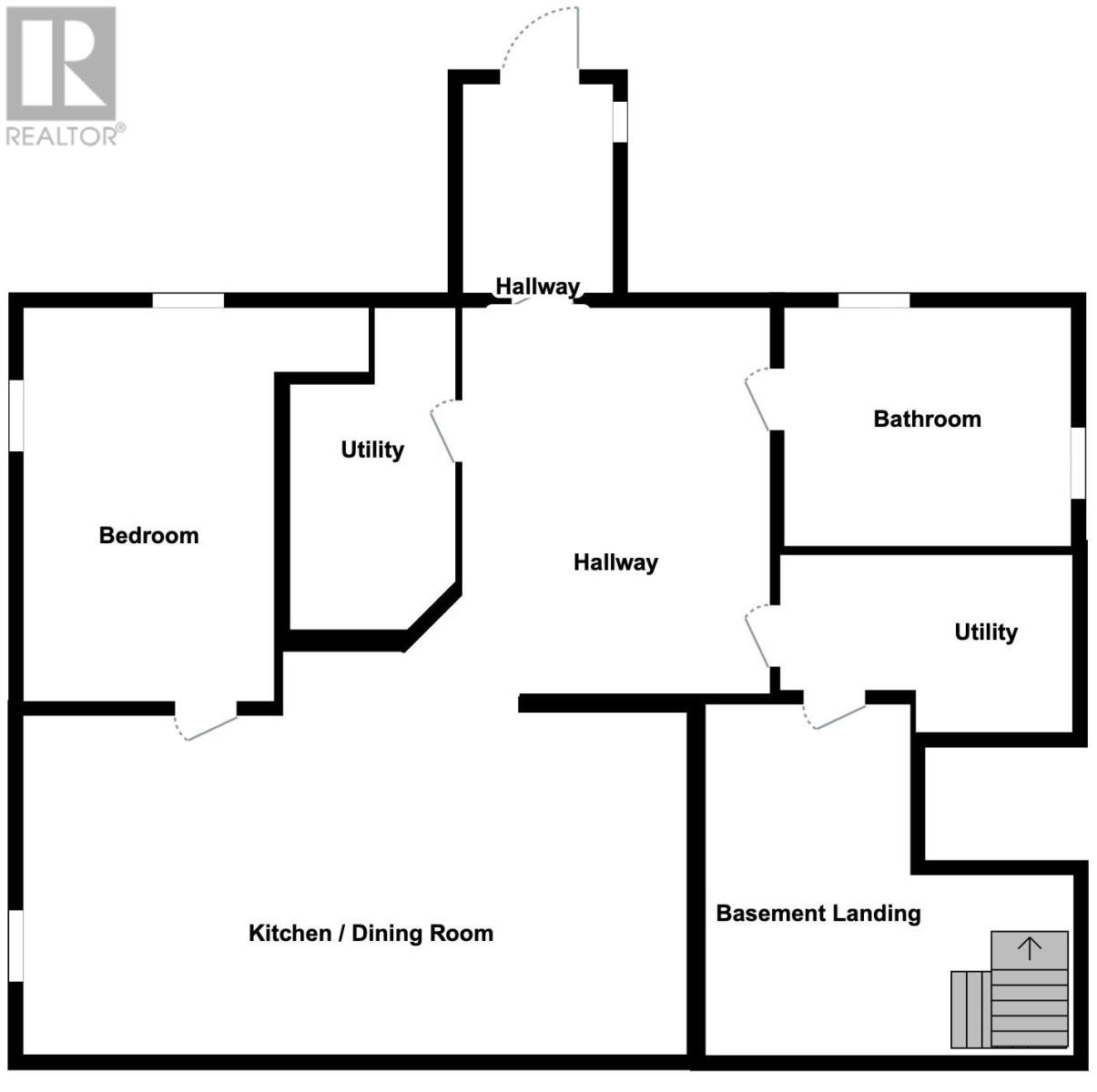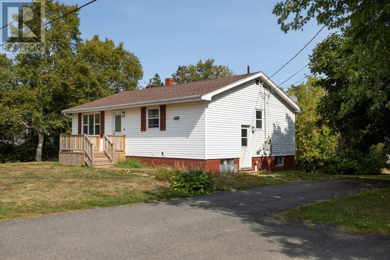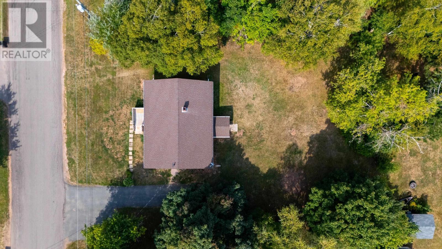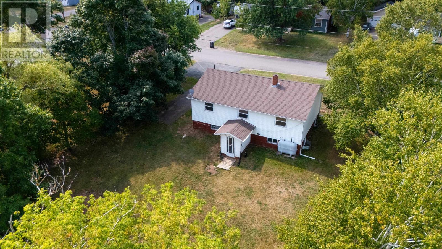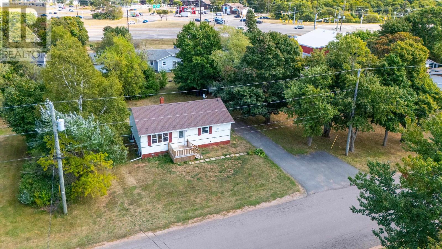4 Bedroom
2 Bathroom
Character
Baseboard Heaters
Landscaped
$399,900
Welcome to this versatile over-under duplex in the heart of Sherwood, an excellent option for multi-generational living with bonus income potential. The spacious main floor unit offers three bedrooms and one bathroom, with beautiful hardwood, ceramic tile, and laminate flooring throughout, plus an updated bathroom. You?ll love the added convenience of a private laundry room and additional storage space. The lower level provides a comfortable open-concept living space with one bedroom and one bathroom, highlighted by new vinyl laminate flooring and a private entrance, perfect for extended family, guests, or tenants. It also features its own private laundry room and storage area. Situated on a 0.28-acre lot and close to schools, shopping, and all amenities, this property offers the flexibility to bring family under one roof while generating rental income to help offset costs. A rare opportunity to combine comfort, convenience, and financial sense in one great location! (id:56351)
Property Details
|
MLS® Number
|
202523142 |
|
Property Type
|
Single Family |
|
Community Name
|
Sherwood |
|
Amenities Near By
|
Golf Course, Park, Playground, Public Transit, Shopping |
|
Community Features
|
Recreational Facilities, School Bus |
|
Features
|
Paved Driveway |
|
Structure
|
Shed |
Building
|
Bathroom Total
|
2 |
|
Bedrooms Above Ground
|
3 |
|
Bedrooms Below Ground
|
1 |
|
Bedrooms Total
|
4 |
|
Appliances
|
Range - Electric, Refrigerator |
|
Architectural Style
|
Character |
|
Constructed Date
|
1976 |
|
Exterior Finish
|
Vinyl |
|
Flooring Type
|
Ceramic Tile, Hardwood, Laminate |
|
Foundation Type
|
Concrete Block, Poured Concrete |
|
Heating Fuel
|
Oil |
|
Heating Type
|
Baseboard Heaters |
|
Total Finished Area
|
1535 Sqft |
|
Type
|
Duplex |
|
Utility Water
|
Municipal Water |
Land
|
Acreage
|
No |
|
Land Amenities
|
Golf Course, Park, Playground, Public Transit, Shopping |
|
Landscape Features
|
Landscaped |
|
Sewer
|
Municipal Sewage System |
|
Size Irregular
|
0.3 |
|
Size Total
|
0.3 Ac|under 1/2 Acre |
|
Size Total Text
|
0.3 Ac|under 1/2 Acre |
Rooms
| Level |
Type |
Length |
Width |
Dimensions |
|
Basement |
Laundry Room |
|
|
8.5x12.1 |
|
Basement |
Laundry Room |
|
|
9.9x5.11 |
|
Basement |
Porch |
|
|
5.3x7.8 |
|
Basement |
Primary Bedroom |
|
|
11.9x8.3 |
|
Basement |
Foyer |
|
|
11.9x9.6 |
|
Basement |
Living Room |
|
|
12.7x11.8+3.10x2 |
|
Basement |
Eat In Kitchen |
|
|
11.8x9.3 |
|
Basement |
Bath (# Pieces 1-6) |
|
|
7.1x9.4 |
|
Main Level |
Eat In Kitchen |
|
|
14x10 |
|
Main Level |
Living Room |
|
|
16.11x10.11 |
|
Main Level |
Bath (# Pieces 1-6) |
|
|
7.8x5.10 |
|
Main Level |
Bedroom |
|
|
10.5x12.2 |
|
Main Level |
Bedroom |
|
|
10.5x9.9 |
|
Main Level |
Primary Bedroom |
|
|
10.2x13.11 |
|
Main Level |
Storage |
|
|
3.6x7.3 |
https://www.realtor.ca/real-estate/28853369/10-ralden-avenue-sherwood-sherwood


