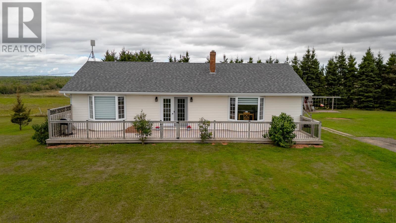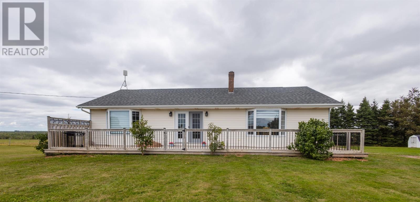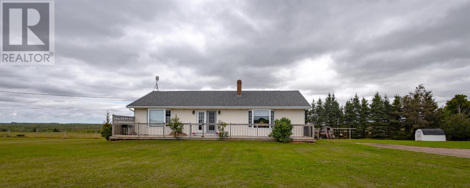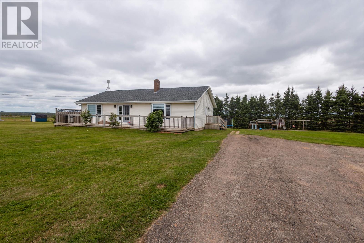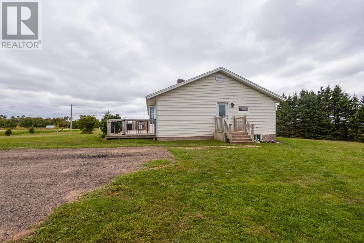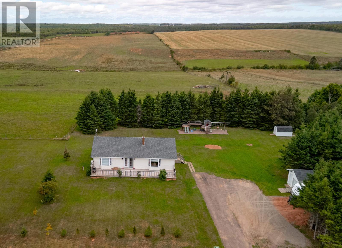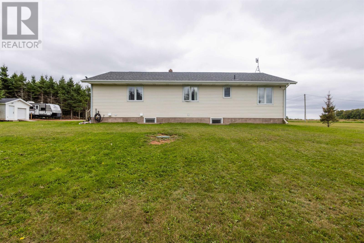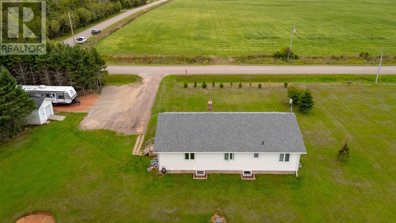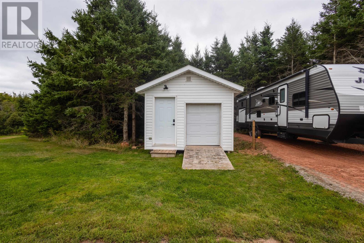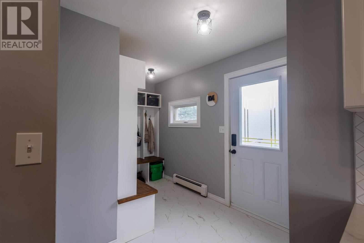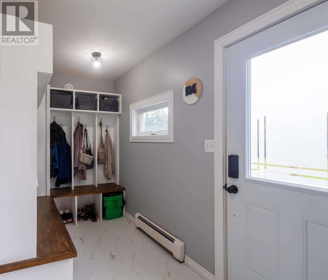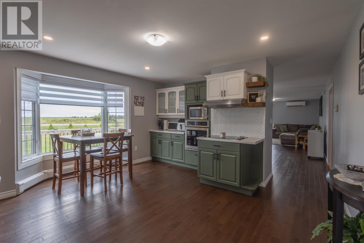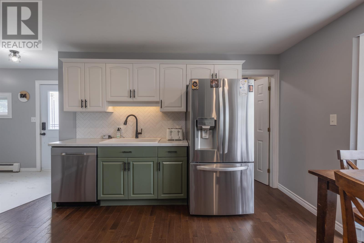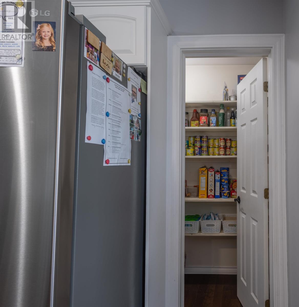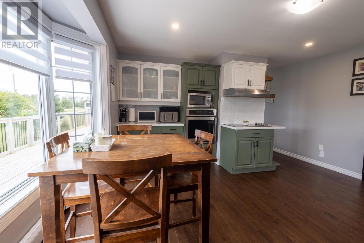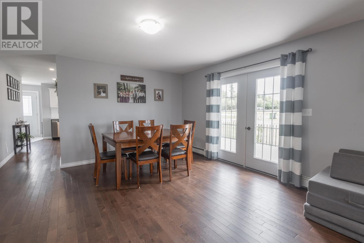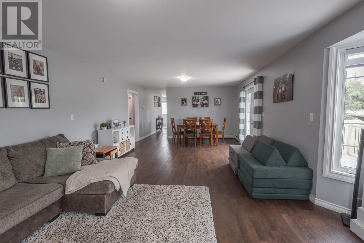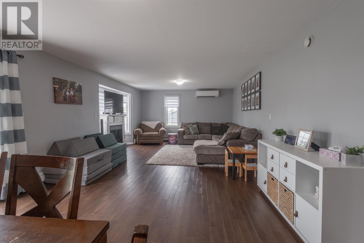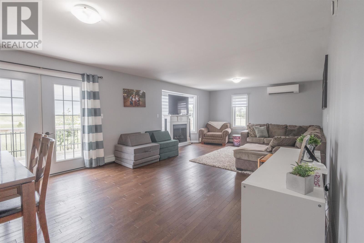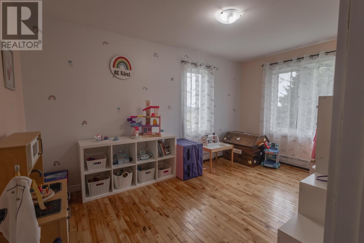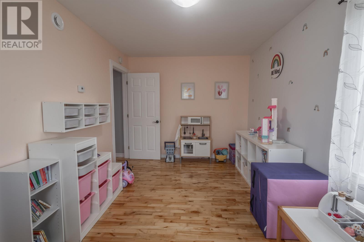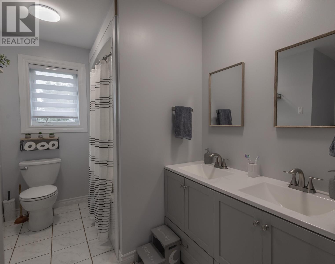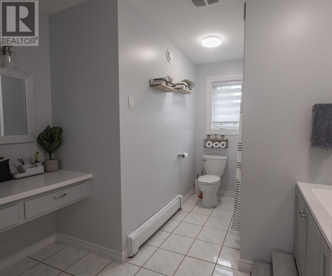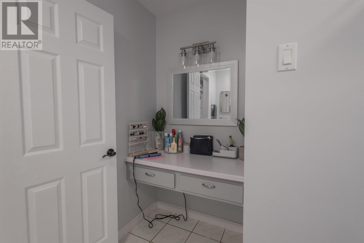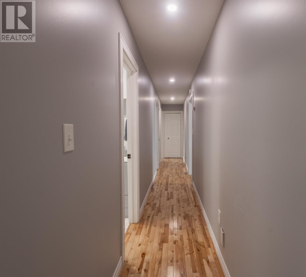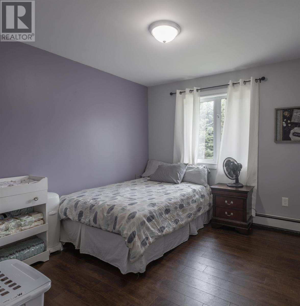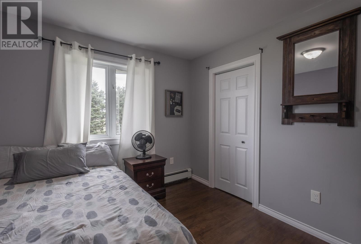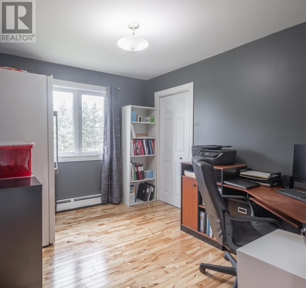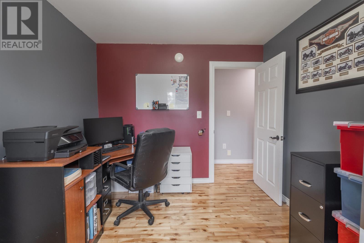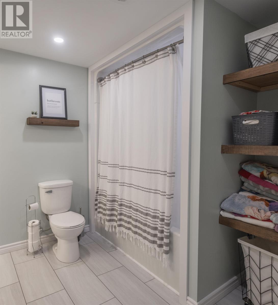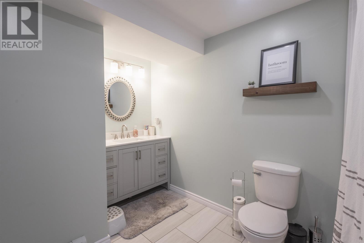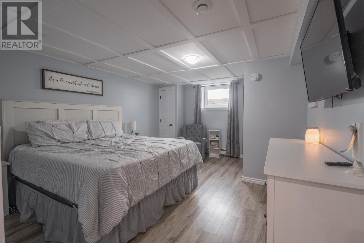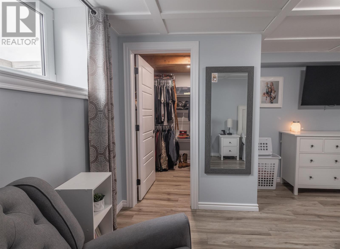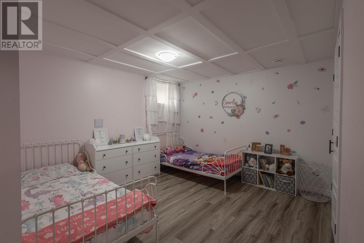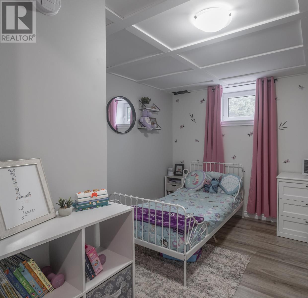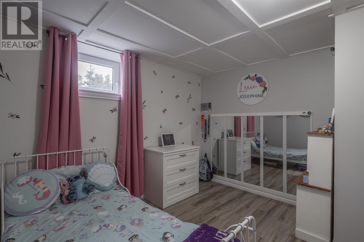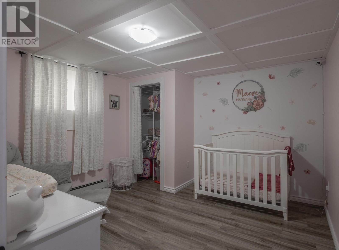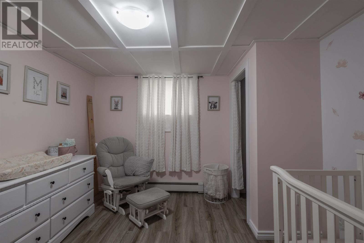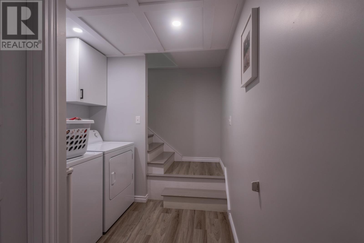7 Bedroom
2 Bathroom
Character
Air Exchanger
Baseboard Heaters, Wall Mounted Heat Pump, Hot Water
Acreage
Landscaped
$459,900
Located 10 minutes to Montague & 20 minutes to Charlottetown, 165 Beechill Road offers your family plenty of room to grow, with an amazing 7 bedrooms, 2 full bathrooms & over 2200 sq ft, this home is worth a look! Located in the Vernon River School district, on a quiet road, with stunning upgrades, this home is priced to sell quickly! The yard offers large trees, a great playground area & a massive 10x50 deck. Step inside & appreciate the customized drop-zone for your busy family, an updated eat-in kitchen with well-sized pantry, newer stainless appliances, custom backsplash & stunning 2-tone cabinetry. The huge dining/living room has a newer heat pump and there is new hardwood flooring throughout most of the upstairs. Tucked away are 3 bedrooms, a full bathroom and great storage. Downstairs there are 4 full bedrooms (the primary with a walk-in closet), another full bathroom, the laundry team and a massive utility room which houses the furnace and storage galore! Upgrades include: furnace, flooring, new doors, vinyl windows, a heat pump, shingles in 2019, separate generator panel, furnace in 2020, 12x16 wired building, a 12x8 garden shed & playground equipment. All measurements to be verified by purchaser. (id:56351)
Property Details
|
MLS® Number
|
202523141 |
|
Property Type
|
Single Family |
|
Community Name
|
Vernon River |
|
Community Features
|
School Bus |
|
Features
|
Treed, Wooded Area, Paved Driveway, Level |
|
Structure
|
Deck, Patio(s), Shed |
Building
|
Bathroom Total
|
2 |
|
Bedrooms Above Ground
|
3 |
|
Bedrooms Below Ground
|
4 |
|
Bedrooms Total
|
7 |
|
Appliances
|
Cooktop - Electric, Oven - Electric, Range, Dishwasher, Dryer, Washer, Microwave, Refrigerator |
|
Architectural Style
|
Character |
|
Constructed Date
|
2000 |
|
Construction Style Attachment
|
Detached |
|
Cooling Type
|
Air Exchanger |
|
Exterior Finish
|
Vinyl |
|
Flooring Type
|
Hardwood, Laminate, Tile |
|
Foundation Type
|
Poured Concrete |
|
Heating Fuel
|
Electric, Oil |
|
Heating Type
|
Baseboard Heaters, Wall Mounted Heat Pump, Hot Water |
|
Total Finished Area
|
2273 Sqft |
|
Type
|
House |
|
Utility Water
|
Drilled Well |
Land
|
Access Type
|
Year-round Access |
|
Acreage
|
Yes |
|
Land Disposition
|
Cleared |
|
Landscape Features
|
Landscaped |
|
Sewer
|
Septic System |
|
Size Irregular
|
1 |
|
Size Total
|
1 Ac|1 - 3 Acres |
|
Size Total Text
|
1 Ac|1 - 3 Acres |
Rooms
| Level |
Type |
Length |
Width |
Dimensions |
|
Lower Level |
Primary Bedroom |
|
|
16.4 x 12.6 |
|
Lower Level |
Other |
|
|
Walk-in Closet 6x6 |
|
Lower Level |
Bedroom |
|
|
14x11 |
|
Lower Level |
Bedroom |
|
|
11 x 11 |
|
Lower Level |
Bath (# Pieces 1-6) |
|
|
11 x 7.8 |
|
Lower Level |
Bedroom |
|
|
11 x 11 |
|
Lower Level |
Laundry Room |
|
|
4.11 x 3 |
|
Lower Level |
Utility Room |
|
|
20 x 19 |
|
Main Level |
Foyer |
|
|
11 x 7 |
|
Main Level |
Kitchen |
|
|
15.10 x 16.01 |
|
Main Level |
Living Room |
|
|
/Dining 14.1x29 |
|
Main Level |
Bedroom |
|
|
10.9 x 9.8 |
|
Main Level |
Bedroom |
|
|
10.9 x 10.4 |
|
Main Level |
Bedroom |
|
|
14.3 x 9.3 |
|
Main Level |
Bath (# Pieces 1-6) |
|
|
10.9 x 9.3 |
|
Main Level |
Other |
|
|
Walk-in Pantry 3.3x6 |
|
Main Level |
Other |
|
|
Deck 10x50 |
|
Main Level |
Other |
|
|
Building12x16 |
|
Main Level |
Other |
|
|
Shed 8x12 |
https://www.realtor.ca/real-estate/28853291/165-beechill-road-vernon-river-vernon-river


