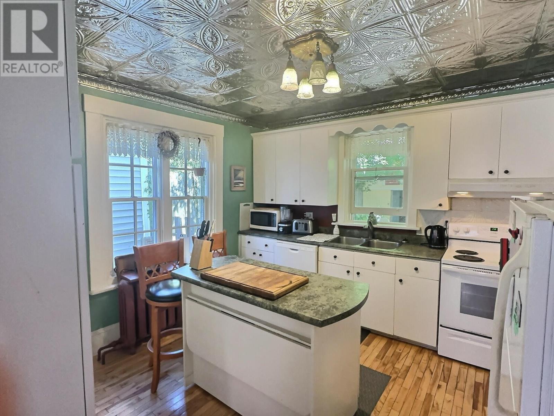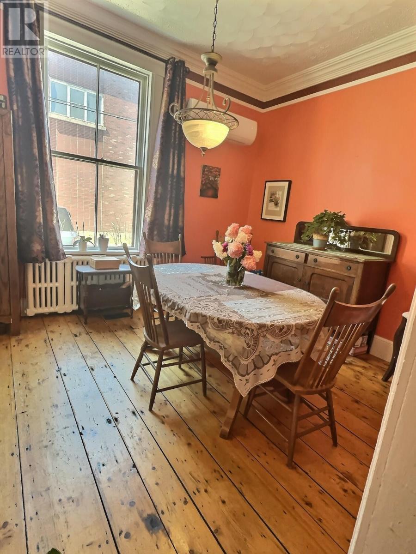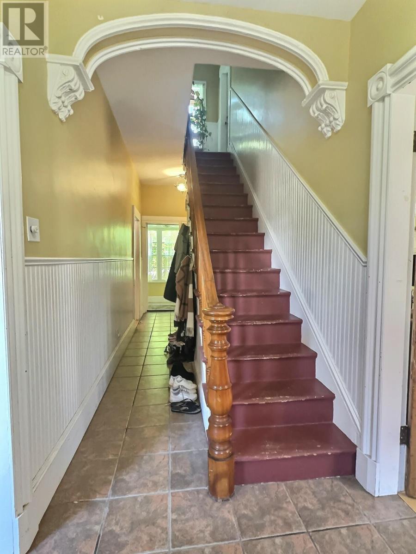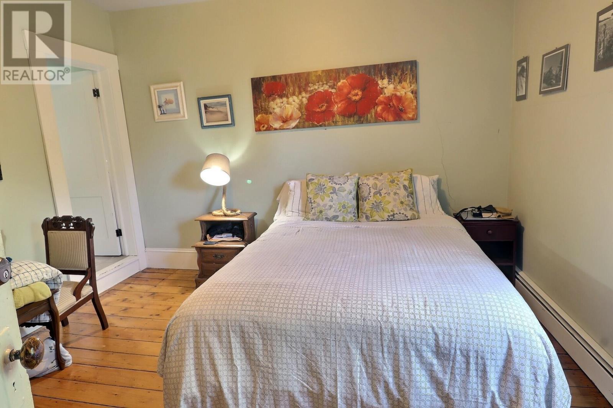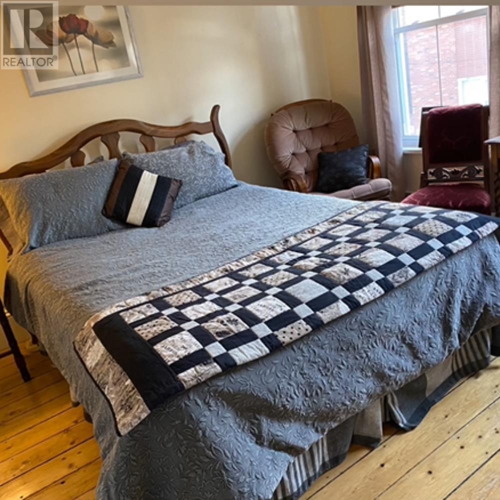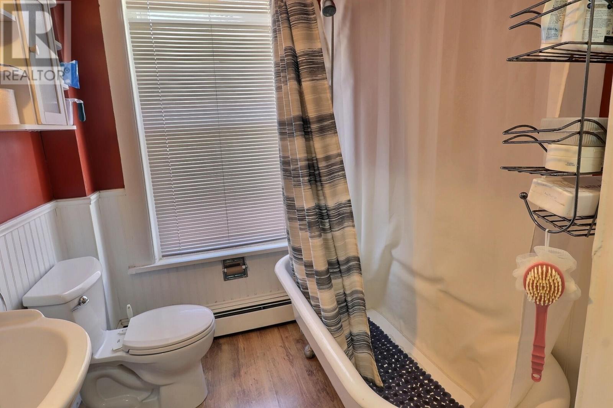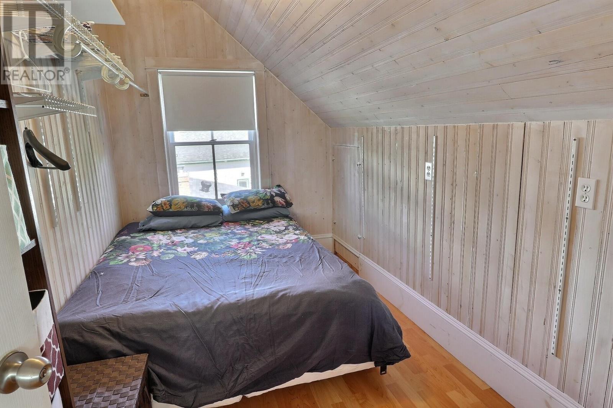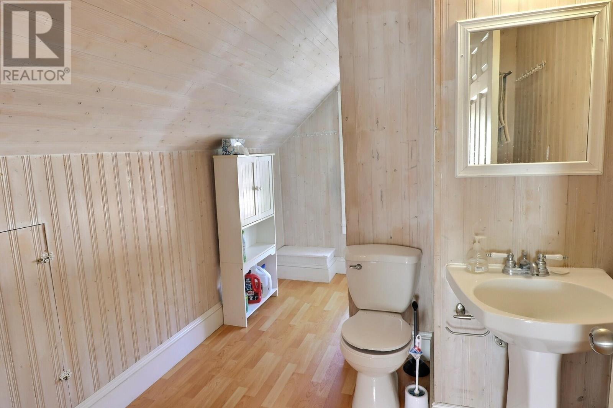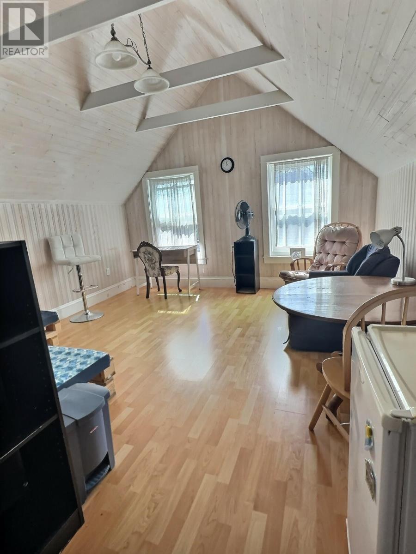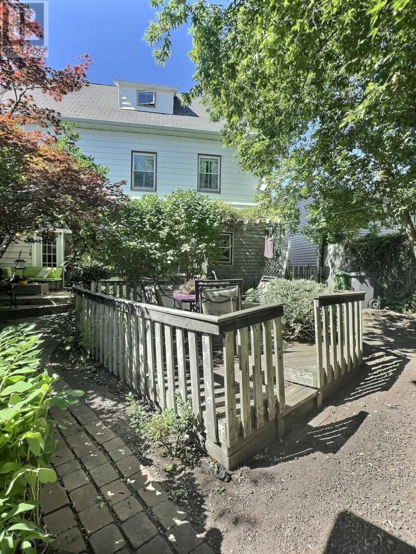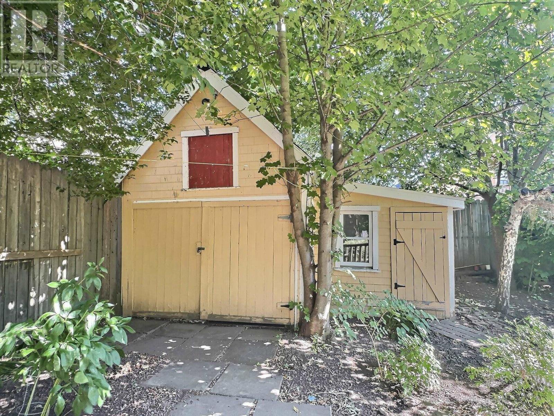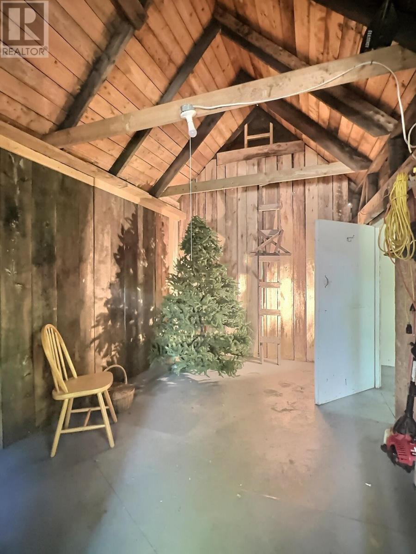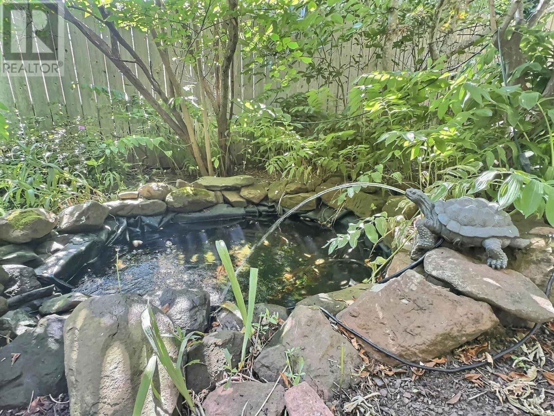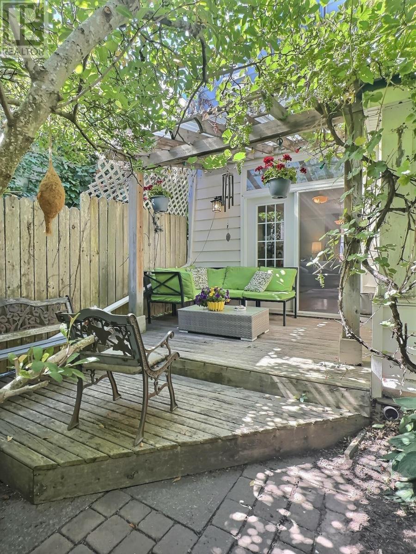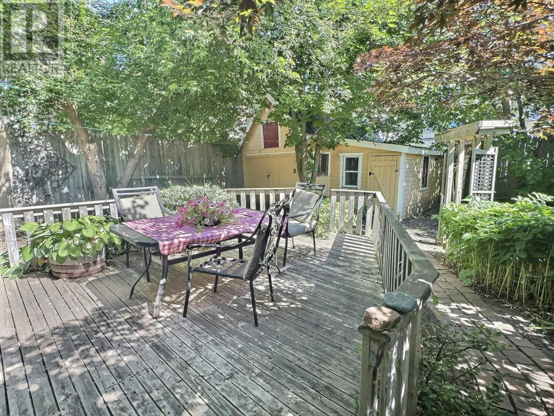5 Bedroom
4 Bathroom
Fireplace
Furnace, Wall Mounted Heat Pump, Hot Water
Landscaped
$698,000
When Viewing This Property On Realtor.ca Please Click On The Multimedia or Virtual Tour Link For More Property Info. Step into timeless charm with this beautifully maintained century home, perfectly located in historic downtown Charlottetown. Just steps away from the waterfront, shopping, restaurants, and banks, this property offers both convenience and character in one of the city?s most desirable neighborhoods. Originally operated as a Bed & Breakfast, this solidly built home has seen many updates, including a dry, reinforced basement that ensures lasting stability. Main Level: The spacious main floor features a bright dining area, a large living room, and full kitchen paired with a convenient half bath. Garden doors open to a private backyard oasis?lush, quiet, and designed to feel like your own personal spa retreat. Second Level: The second level hosts four bedrooms, including a primary suite with a private ensuite. The remaining three bedrooms share a well-appointed full bathroom?perfect for family living or guest accommodations. Third Level Loft: A charming third-floor loft provides a large sitting area, an additional bedroom, and a half bath, making it a versatile space for guests, a home office, or a cozy retreat. Outdoor Space & Extras The treed-in back lot offers rare downtown privacy, creating a serene space to relax and unwind. An original carriage house, currently used for storage, adds unique character and could easily be converted into a studio or workshop. Ample parking is available beside the home?another downtown luxury. This rare offering combines historic appeal with modern updates and endless potential, right in the vibrant core of Charlottetown. (id:56351)
Property Details
|
MLS® Number
|
202522972 |
|
Property Type
|
Single Family |
|
Neigbourhood
|
Downtown |
|
Community Name
|
Charlottetown |
|
Amenities Near By
|
Golf Course, Park, Playground, Public Transit, Shopping |
|
Community Features
|
Recreational Facilities, School Bus |
|
Features
|
Treed, Wooded Area, Single Driveway |
|
Structure
|
Barn, Shed |
Building
|
Bathroom Total
|
4 |
|
Bedrooms Above Ground
|
5 |
|
Bedrooms Total
|
5 |
|
Appliances
|
Oven - Electric, Stove, Dishwasher, Dryer, Washer, Refrigerator, Water Meter |
|
Constructed Date
|
1862 |
|
Construction Style Attachment
|
Detached |
|
Exterior Finish
|
Vinyl |
|
Fireplace Present
|
Yes |
|
Flooring Type
|
Ceramic Tile, Hardwood, Wood |
|
Foundation Type
|
Poured Concrete, Stone |
|
Half Bath Total
|
1 |
|
Heating Fuel
|
Electric, Oil, Pellet |
|
Heating Type
|
Furnace, Wall Mounted Heat Pump, Hot Water |
|
Stories Total
|
3 |
|
Total Finished Area
|
2256 Sqft |
|
Type
|
House |
|
Utility Water
|
Municipal Water |
Parking
Land
|
Access Type
|
Year-round Access |
|
Acreage
|
No |
|
Land Amenities
|
Golf Course, Park, Playground, Public Transit, Shopping |
|
Land Disposition
|
Fenced |
|
Landscape Features
|
Landscaped |
|
Sewer
|
Municipal Sewage System |
|
Size Irregular
|
.08 |
|
Size Total
|
0.0800|under 1/2 Acre |
|
Size Total Text
|
0.0800|under 1/2 Acre |
Rooms
| Level |
Type |
Length |
Width |
Dimensions |
|
Second Level |
Bedroom |
|
|
12x12 |
|
Second Level |
Bedroom |
|
|
12x12 |
|
Second Level |
Bedroom |
|
|
9x12 |
|
Second Level |
Bedroom |
|
|
12x12 |
|
Second Level |
Ensuite (# Pieces 2-6) |
|
|
5.10x7 4pc |
|
Second Level |
Bath (# Pieces 1-6) |
|
|
5.11x5.11 4pc |
|
Third Level |
Bedroom |
|
|
11.10x6.10 |
|
Third Level |
Bath (# Pieces 1-6) |
|
|
11.10x7 4pc |
|
Third Level |
Living Room |
|
|
13x18 |
|
Main Level |
Dining Room |
|
|
12x10 |
|
Main Level |
Living Room |
|
|
24x12 |
|
Main Level |
Kitchen |
|
|
13x12 |
|
Main Level |
Other |
|
|
10x6 |
|
Main Level |
Bath (# Pieces 1-6) |
|
|
2pc |
https://www.realtor.ca/real-estate/28844532/206-sydney-street-charlottetown-charlottetown







