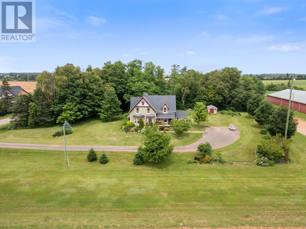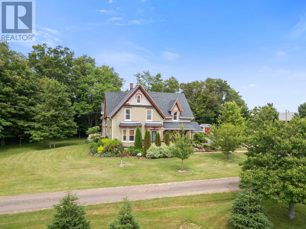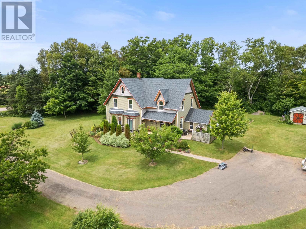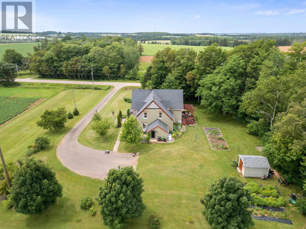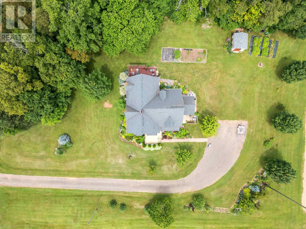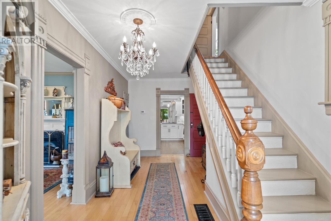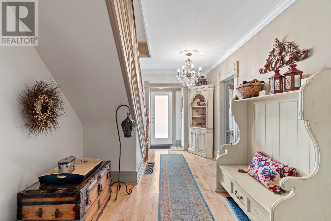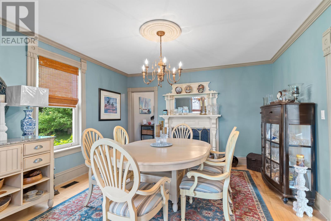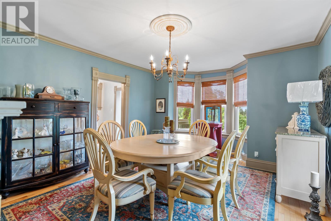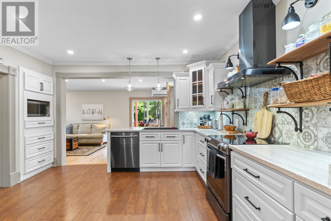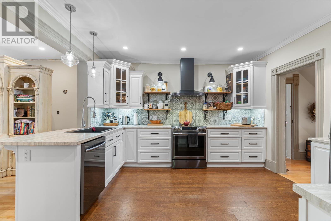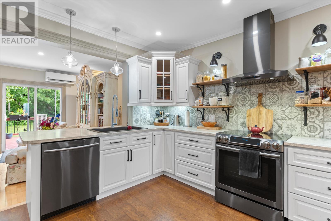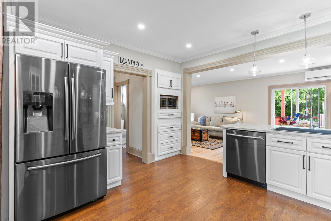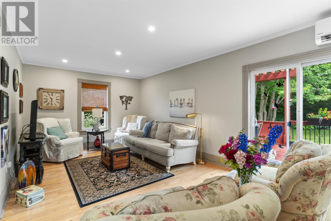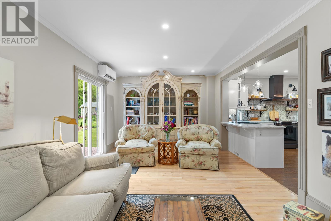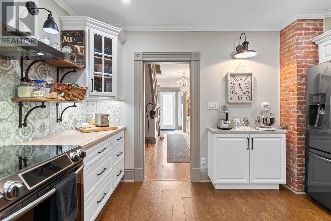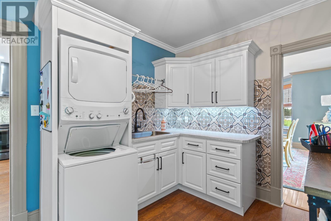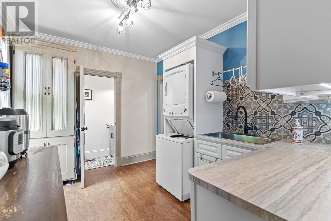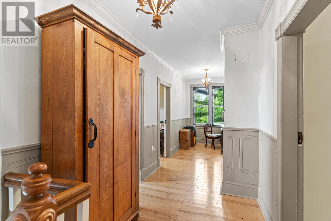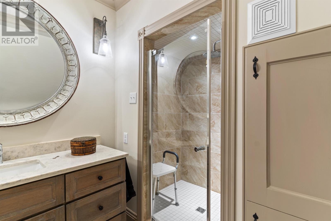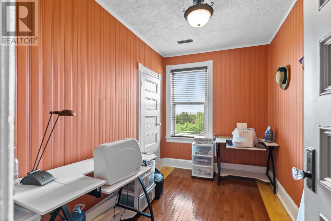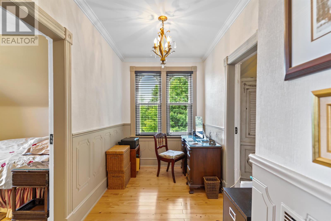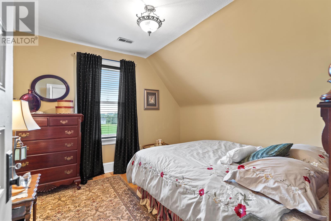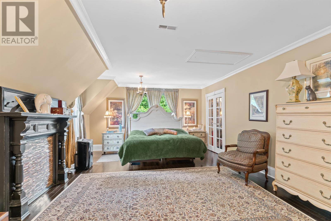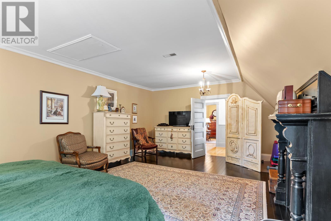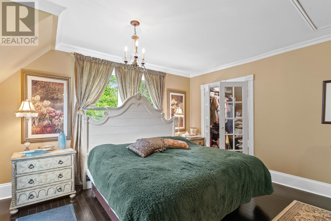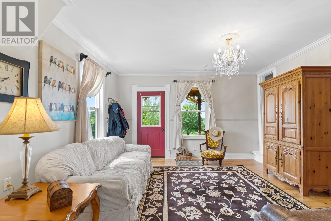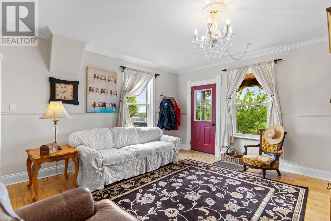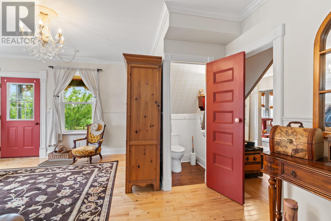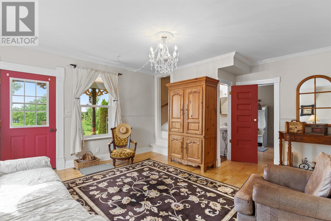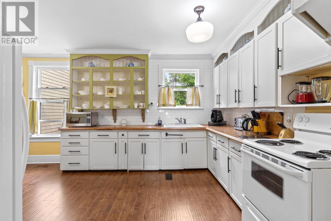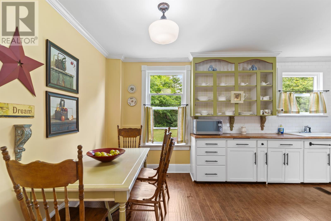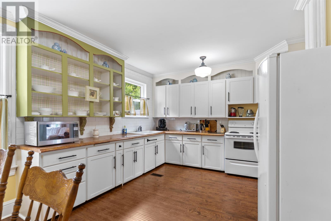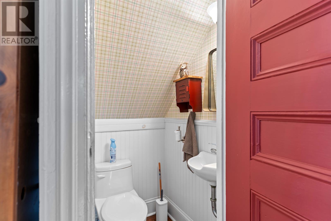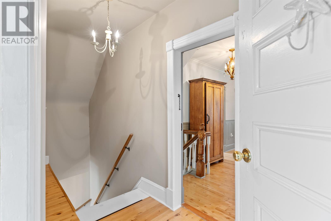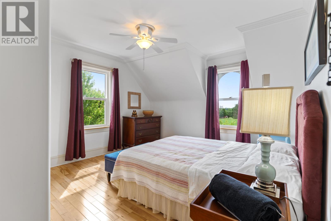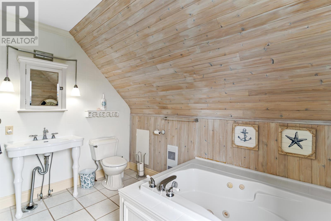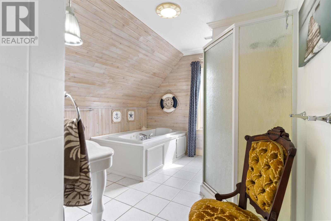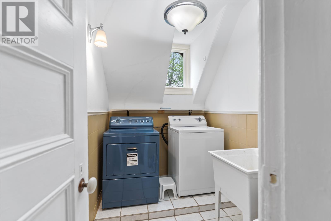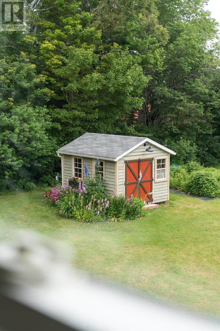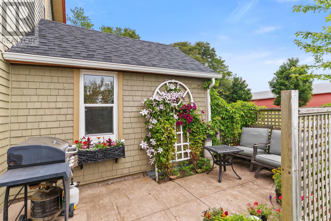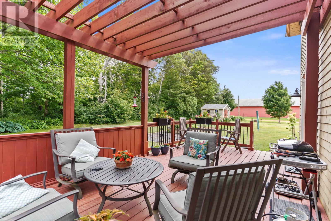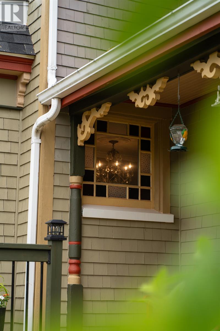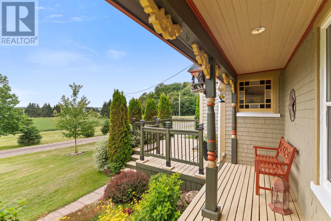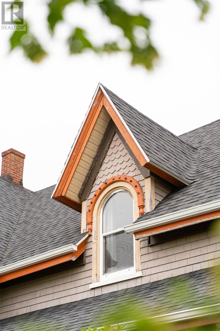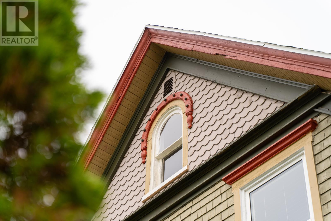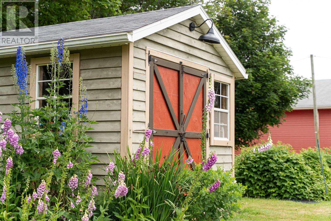4 Bedroom
4 Bathroom
Fireplace
Forced Air, Wall Mounted Heat Pump
Acreage
Landscaped
$599,999
This beautifully renovated home offers the ideal balance of peaceful country living and an easy commute. Set on 1.35 private acres, it?s been updated from top to bottom, combining the warmth of a modern farmhouse with today?s conveniences. Perfectly located between Charlottetown and Summerside , with an easy drive to the bridge. Inside the main home, you?ll find 3 bedrooms and 1.5 baths, including a spa-inspired full bath with a tiled shower and soaker tub. The heart of the home is the bright custom kitchen with quality cabinetry, newer appliances, and farmhouse-inspired details, opening to inviting living and dining spaces with rich woodwork, hardwood and cork floors, and a cozy fireplace. A standout feature is the private in-law suite, complete with its own entrance, kitchen, living room, bedroom, and 1.5 baths?ideal for guests, extended family, or as an income-generating rental. Every upgrade has been thoughtfully done?new bathrooms, new laundry room, energy-efficient propane furnace, multiple heat pumps, updated lighting, fresh paint, and so much more. Outdoors, enjoy the tranquility of landscaped gardens, mature trees, berry bushes, a private deck, and a wired workshop/shed. With over 3,200 sq. ft. of living space, this property offers room to grow, relax, and create the lifestyle you?ve been dreaming of?all just 15 minutes to Summerside and 30 minutes to Charlottetown. (id:56351)
Property Details
|
MLS® Number
|
202522843 |
|
Property Type
|
Single Family |
|
Community Name
|
Lower Freetown |
|
Amenities Near By
|
Shopping |
|
Community Features
|
School Bus |
|
Features
|
Treed, Wooded Area, Paved Driveway |
|
Structure
|
Patio(s), Shed |
Building
|
Bathroom Total
|
4 |
|
Bedrooms Above Ground
|
4 |
|
Bedrooms Total
|
4 |
|
Appliances
|
Jetted Tub, Range, Dryer, Washer, Freezer - Stand Up, Microwave, Refrigerator, Water Softener |
|
Basement Development
|
Unfinished |
|
Basement Type
|
Full (unfinished) |
|
Constructed Date
|
1916 |
|
Construction Style Attachment
|
Detached |
|
Exterior Finish
|
Wood Shingles |
|
Fireplace Present
|
Yes |
|
Flooring Type
|
Cork, Hardwood, Tile, Vinyl |
|
Foundation Type
|
Poured Concrete |
|
Half Bath Total
|
2 |
|
Heating Fuel
|
Electric, Propane |
|
Heating Type
|
Forced Air, Wall Mounted Heat Pump |
|
Stories Total
|
2 |
|
Total Finished Area
|
3219 Sqft |
|
Type
|
House |
|
Utility Water
|
Drilled Well |
Land
|
Acreage
|
Yes |
|
Land Amenities
|
Shopping |
|
Land Disposition
|
Cleared |
|
Landscape Features
|
Landscaped |
|
Sewer
|
Septic System |
|
Size Irregular
|
1.35 Acres |
|
Size Total Text
|
1.35 Acres|1 - 3 Acres |
Rooms
| Level |
Type |
Length |
Width |
Dimensions |
|
Second Level |
Bedroom |
|
|
13 x 12 |
|
Second Level |
Bath (# Pieces 1-6) |
|
|
11 x 10 |
|
Second Level |
Other |
|
|
4 x 15 |
|
Second Level |
Laundry Room |
|
|
4 x 8 |
|
Second Level |
Other |
|
|
23 x 6 |
|
Second Level |
Bath (# Pieces 1-6) |
|
|
8 x 15 |
|
Second Level |
Bedroom |
|
|
11.05 x 7 |
|
Second Level |
Bedroom |
|
|
11.05 x 10 |
|
Second Level |
Primary Bedroom |
|
|
14 x 23 |
|
Second Level |
Storage |
|
|
11 x 10 |
|
Main Level |
Dining Room |
|
|
13.04 x 16.05 |
|
Main Level |
Foyer |
|
|
18 x 9.07 |
|
Main Level |
Kitchen |
|
|
16 x 11 |
|
Main Level |
Living Room |
|
|
17.07 x 13.11 |
|
Main Level |
Bath (# Pieces 1-6) |
|
|
3 x 4 |
|
Main Level |
Storage |
|
|
11 x 13 |
|
Main Level |
Kitchen |
|
|
12.10 x 13 |
|
Main Level |
Living Room |
|
|
23 x 11 |
|
Main Level |
Laundry Room |
|
|
10 x 9 |
|
Main Level |
Bath (# Pieces 1-6) |
|
|
5 x 7 |
https://www.realtor.ca/real-estate/28838763/2021-mill-road-lower-freetown-lower-freetown


