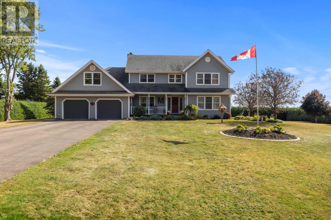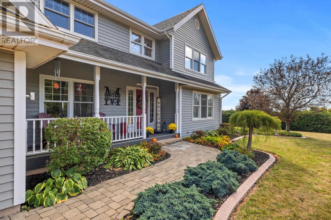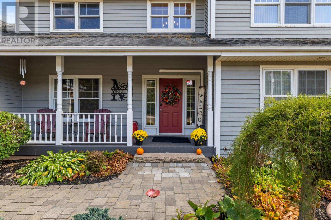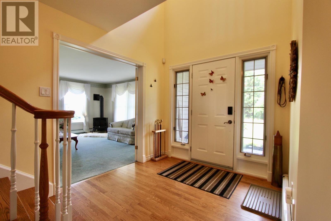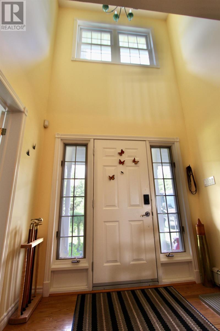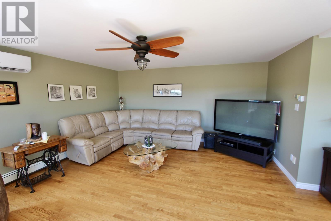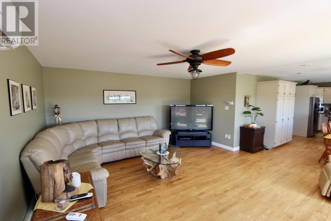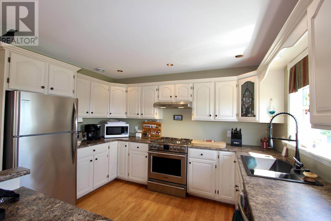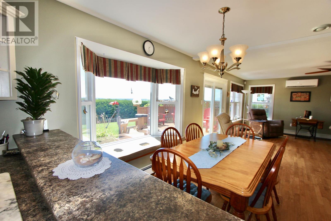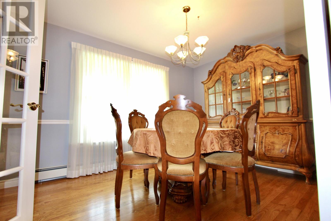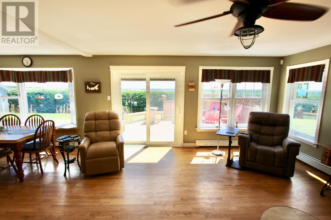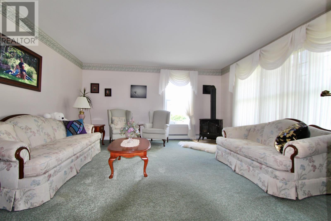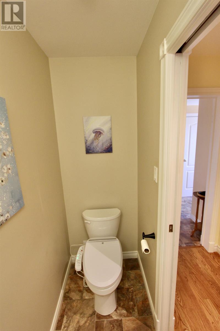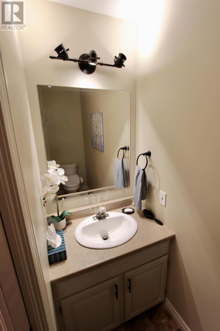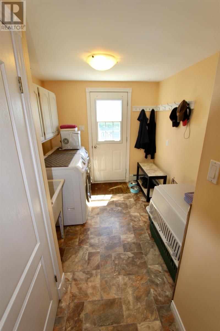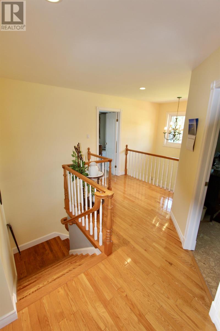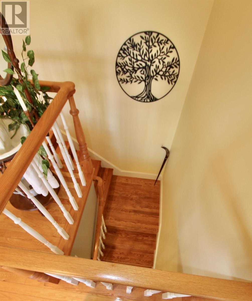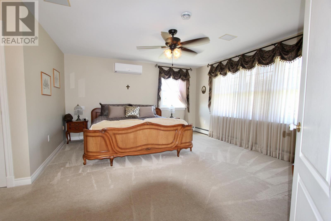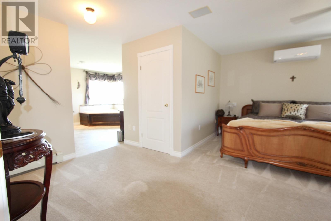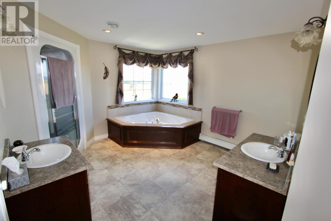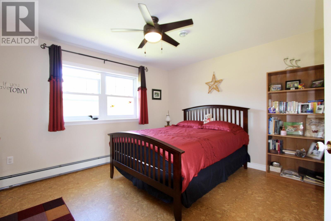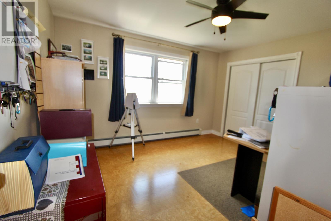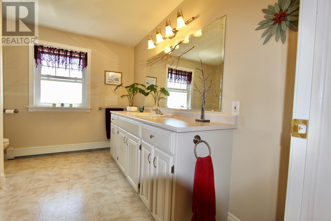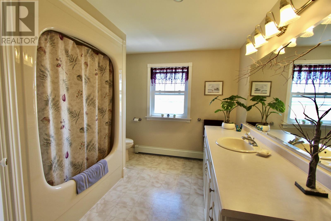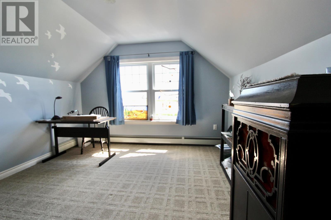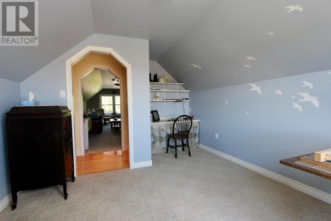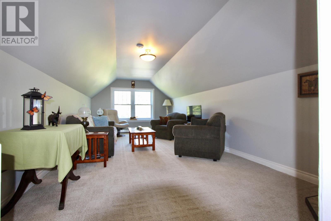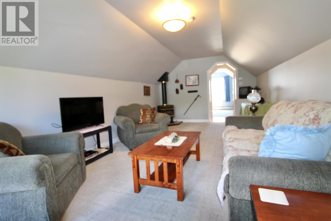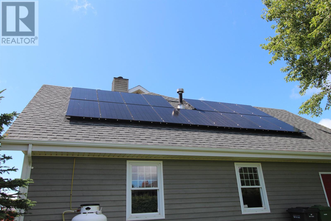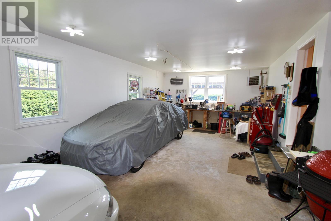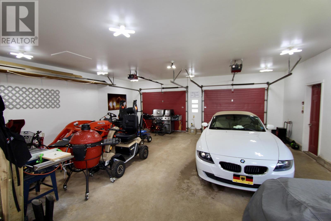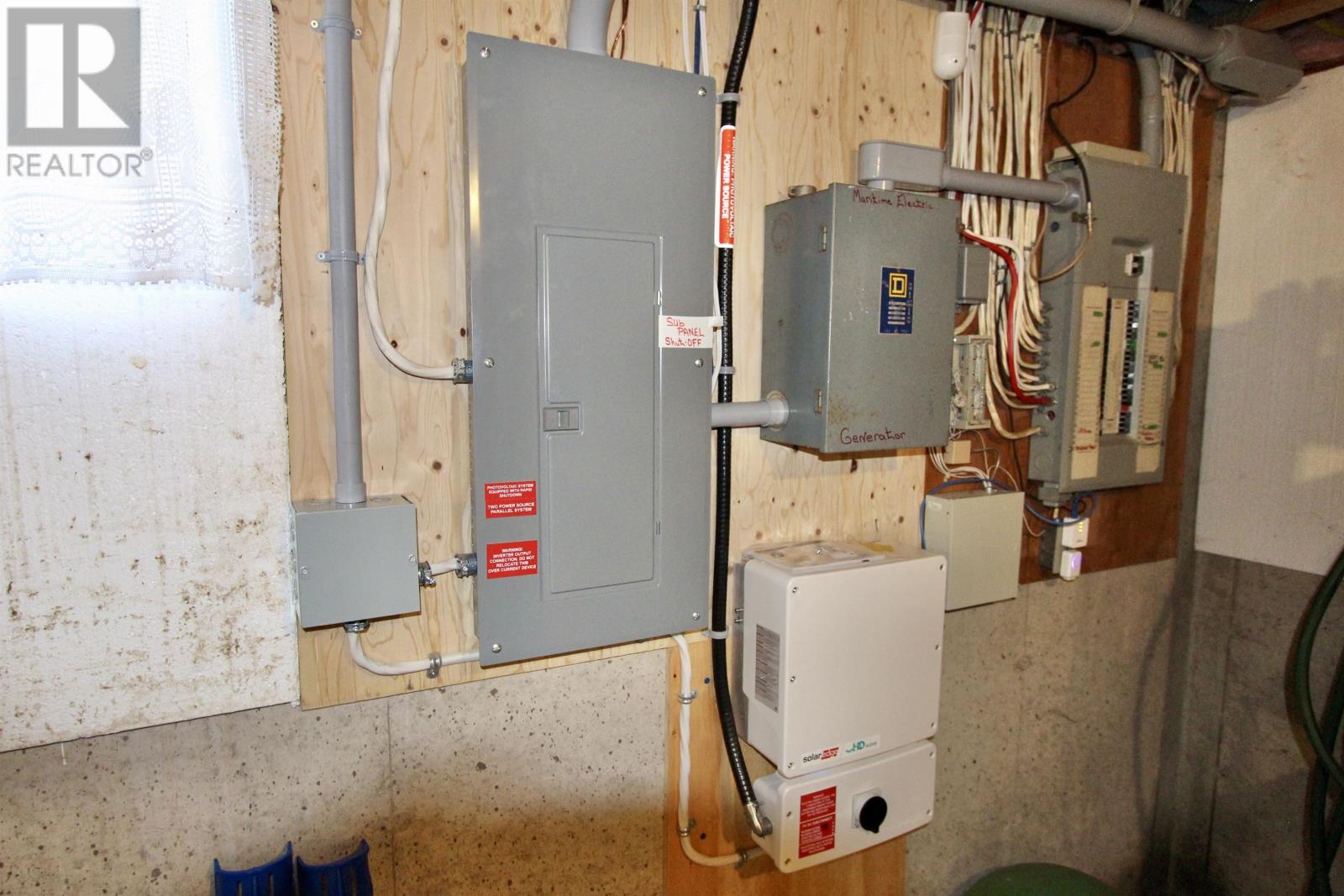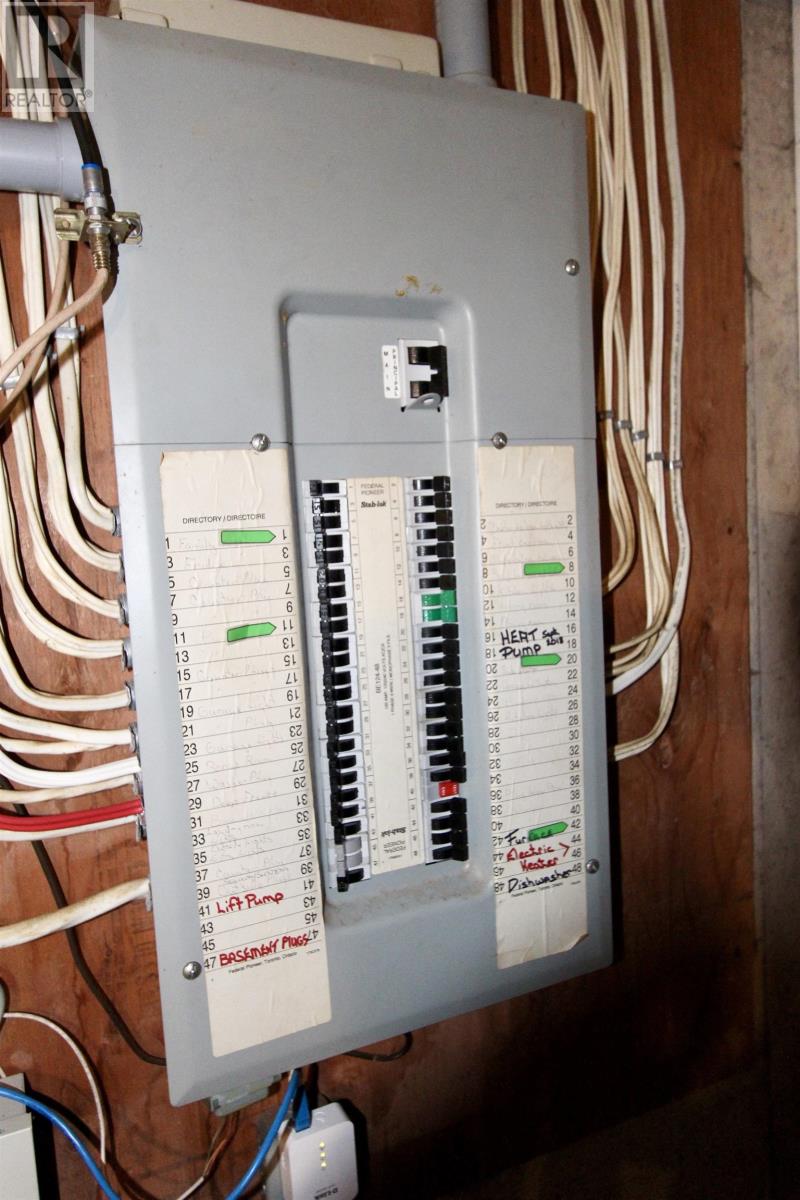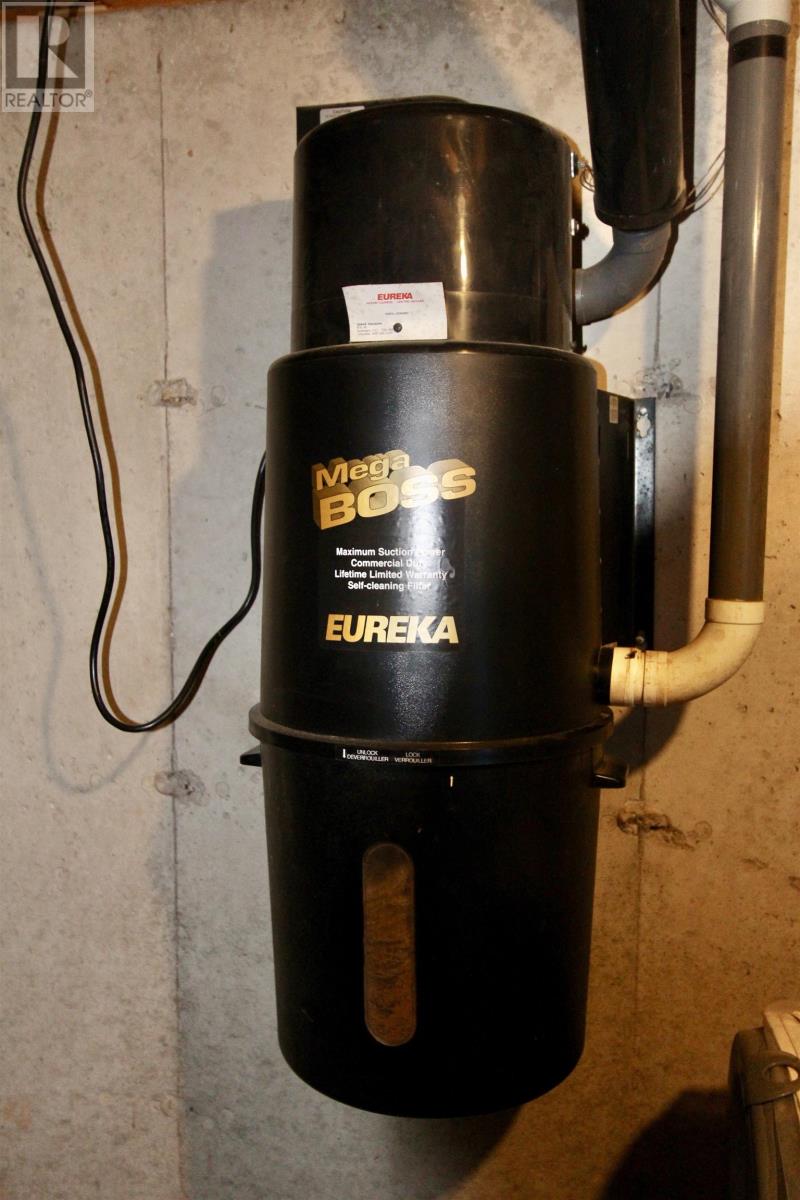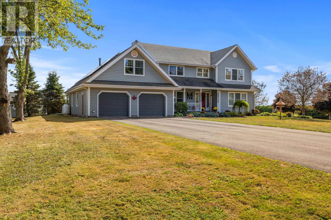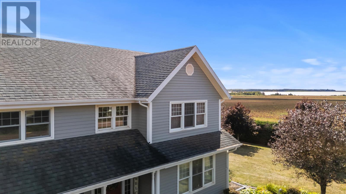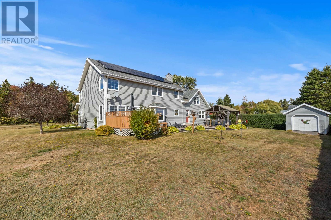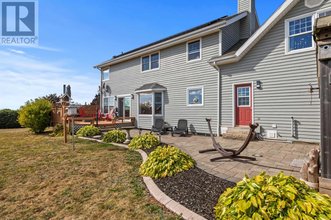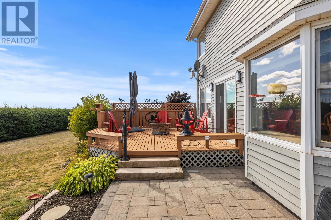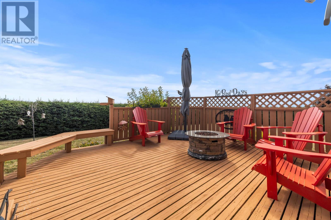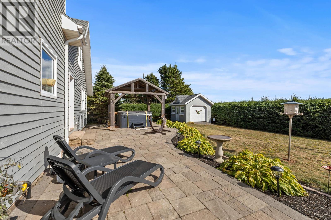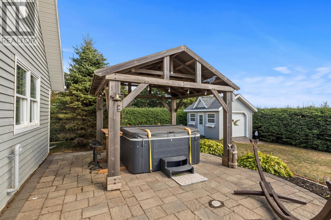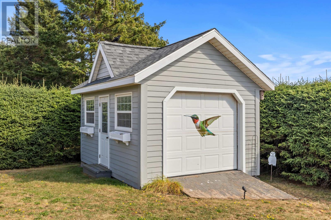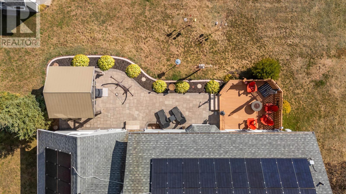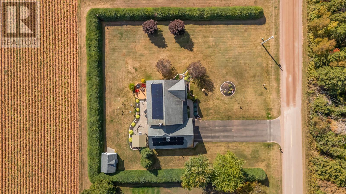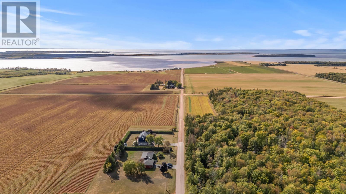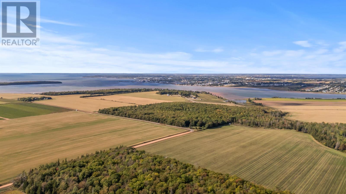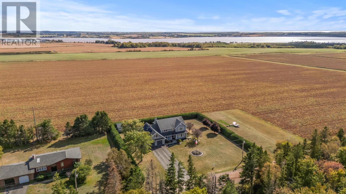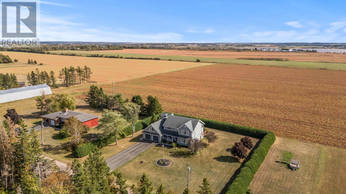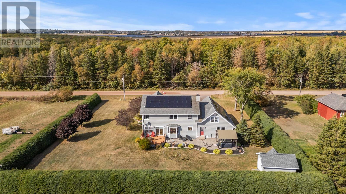4 Bedroom
3 Bathroom
Fireplace
Air Exchanger
Baseboard Heaters, Wall Mounted Heat Pump, Hot Water
Landscaped
$685,000
If you are looking for a house to call home, this well loved 2 storey home on the outskirts of Summerside and only a few minutes from the waterfront may be just what you are looking for. 0.88 acre property with a very private back yard featuring an amazing hot tub and trellis, stone walkways, and beautiful spruce hedge for privacy. Main floor features an open concept kitchen & family room. Patio doors from family room to large back yard deck.as well as formal dining room, living room, separate half bath & a laundry room, second level features 4 bedrooms, plus large bonus room above garage, main bath, master bedroom with an amazing en-suite bath and walk in closet with beautiful views of water and countryside. Home has lots of hardwood floors and nice cabinetry. Large attached garage that can fit 3 cars! Outside of home has wonderful curb appeal boasting a nice front covered veranda, stone walkway, wood siding, an extra-large backyard deck. The outside property has a cute coordinating shed, beautiful landscaping with many shrubs, trees, private spruce hedge surrounding property. The flowerbeds just got a new poured cement edging very nice touch. Basement is plumbed for a bathroom and has tons of extra room. Currently a 4-bedroom house but you could use the bonus room as a 5th bedroom if you require more sleeping quarters Home is only minutes to shopping and schools. Panoramic water and countryside views. Only seconds to a public boat slip at the end of Bakers Shore Road. Enjoy peace and quiet country living with low property taxes. (id:56351)
Property Details
|
MLS® Number
|
202522818 |
|
Property Type
|
Single Family |
|
Community Name
|
North Bedeque |
|
Community Features
|
School Bus |
|
Equipment Type
|
Propane Tank |
|
Features
|
Paved Driveway, Level |
|
Rental Equipment Type
|
Propane Tank |
|
Structure
|
Deck, Patio(s), Shed |
|
View Type
|
View Of Water |
Building
|
Bathroom Total
|
3 |
|
Bedrooms Above Ground
|
4 |
|
Bedrooms Total
|
4 |
|
Appliances
|
Central Vacuum, Satellite Dish, Hot Tub, Jetted Tub, Oven - Propane, Dishwasher, Dryer, Washer, Refrigerator, Water Softener |
|
Basement Development
|
Unfinished |
|
Basement Type
|
Full (unfinished) |
|
Constructed Date
|
1994 |
|
Construction Style Attachment
|
Detached |
|
Cooling Type
|
Air Exchanger |
|
Exterior Finish
|
Wood Siding |
|
Fireplace Present
|
Yes |
|
Flooring Type
|
Carpeted, Cork, Hardwood, Vinyl |
|
Foundation Type
|
Poured Concrete |
|
Half Bath Total
|
1 |
|
Heating Fuel
|
Electric, Propane, Solar |
|
Heating Type
|
Baseboard Heaters, Wall Mounted Heat Pump, Hot Water |
|
Stories Total
|
2 |
|
Total Finished Area
|
3000 Sqft |
|
Type
|
House |
|
Utility Water
|
Drilled Well |
Parking
|
Attached Garage
|
|
|
Heated Garage
|
|
Land
|
Access Type
|
Year-round Access |
|
Acreage
|
No |
|
Landscape Features
|
Landscaped |
|
Sewer
|
Septic System |
|
Size Irregular
|
0.9 |
|
Size Total
|
0.9000|1/2 - 1 Acre |
|
Size Total Text
|
0.9000|1/2 - 1 Acre |
Rooms
| Level |
Type |
Length |
Width |
Dimensions |
|
Second Level |
Primary Bedroom |
|
|
14x16+5x8 |
|
Second Level |
Storage |
|
|
5x8 Walk In |
|
Second Level |
Ensuite (# Pieces 2-6) |
|
|
12x12.6 |
|
Second Level |
Bedroom |
|
|
12x13 |
|
Second Level |
Bedroom |
|
|
11x11.4 |
|
Second Level |
Bath (# Pieces 1-6) |
|
|
9.6x11 |
|
Second Level |
Bedroom |
|
|
11.2x11.5 |
|
Second Level |
Other |
|
|
11.5x23.5 Bonus |
|
Main Level |
Living Room |
|
|
16x18.6 |
|
Main Level |
Kitchen |
|
|
12x22 |
|
Main Level |
Dining Room |
|
|
10x13.2 |
|
Main Level |
Family Room |
|
|
15x16 |
|
Main Level |
Bath (# Pieces 1-6) |
|
|
3x8 |
|
Main Level |
Laundry Room |
|
|
8x12 |
|
Main Level |
Other |
|
|
12x12 Gazebo |
|
Main Level |
Other |
|
|
12x16 back deck |
|
Main Level |
Other |
|
|
12x24+19x24 Back Stonewalk |
|
Main Level |
Other |
|
|
4x16+7x9 Front Stonewalk |
https://www.realtor.ca/real-estate/28837058/179-baker-shore-road-north-bedeque-north-bedeque


