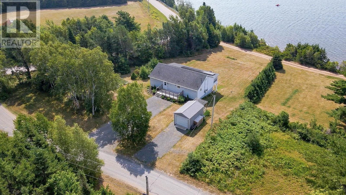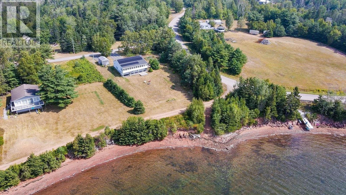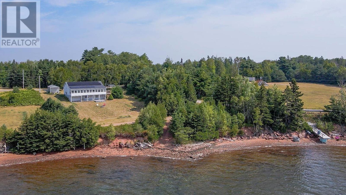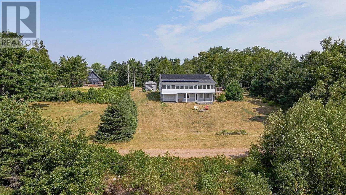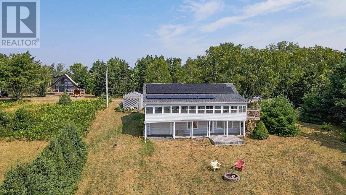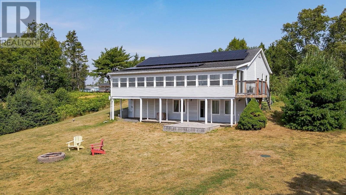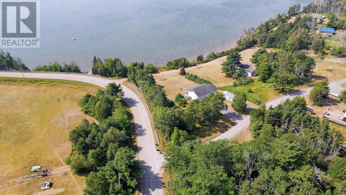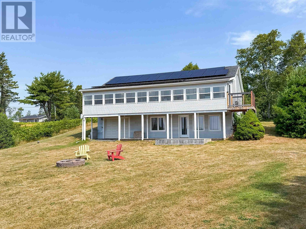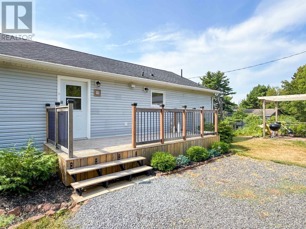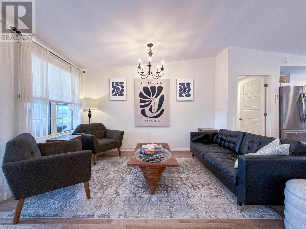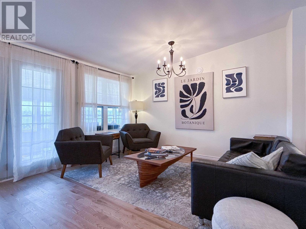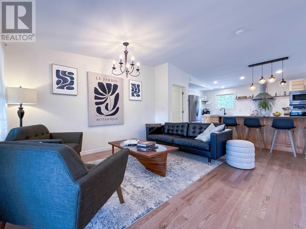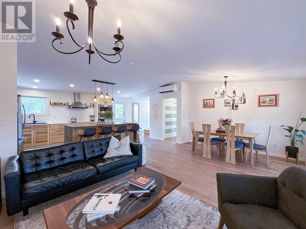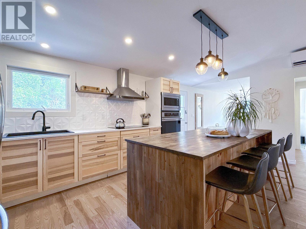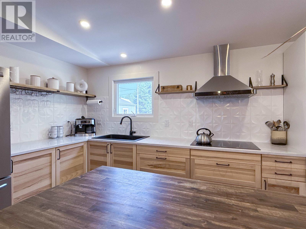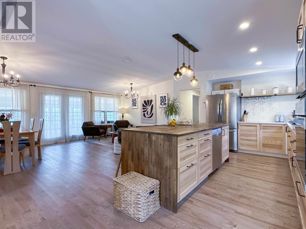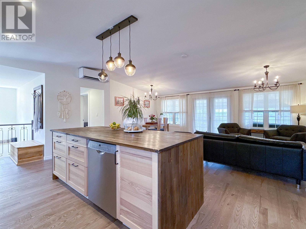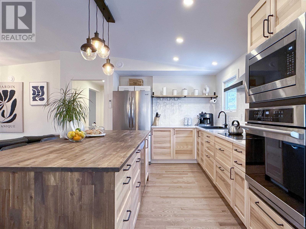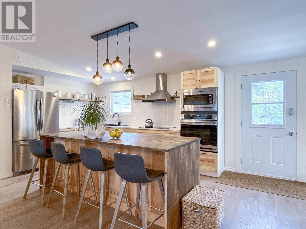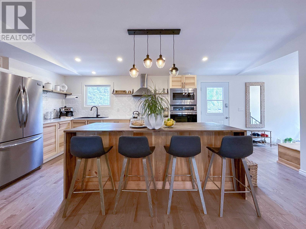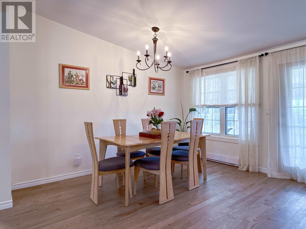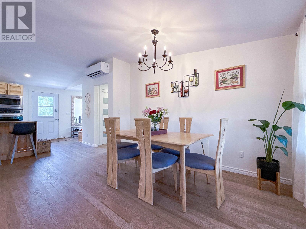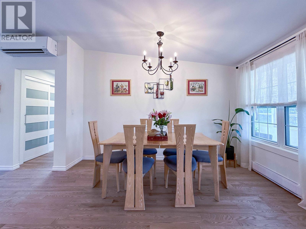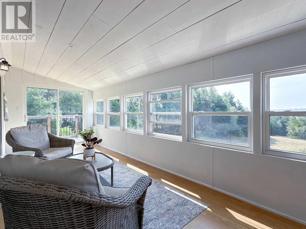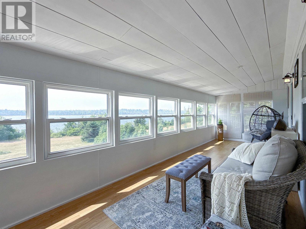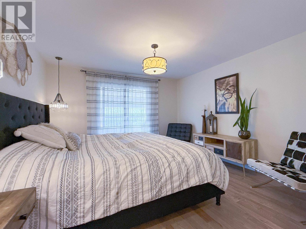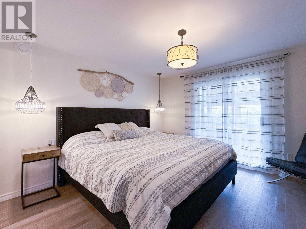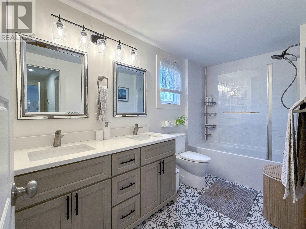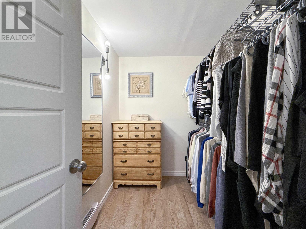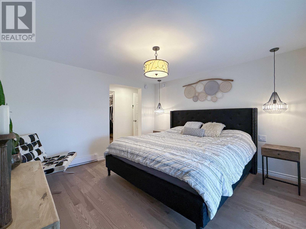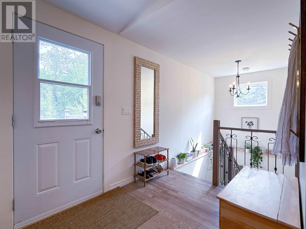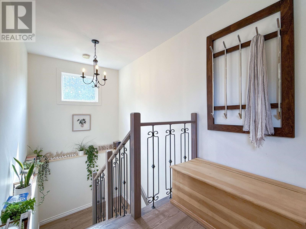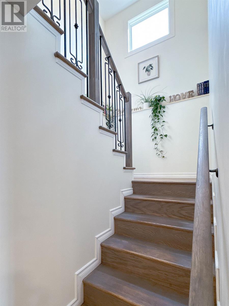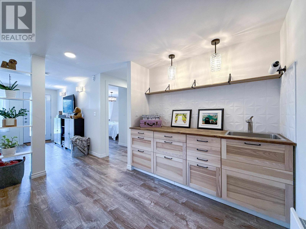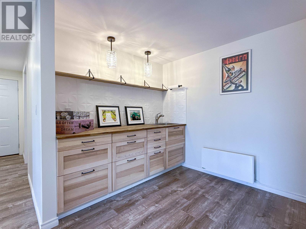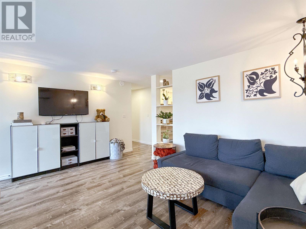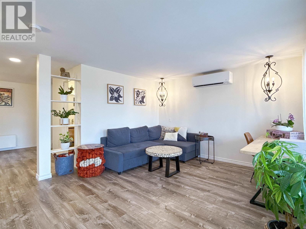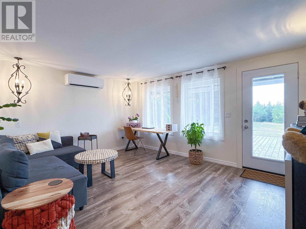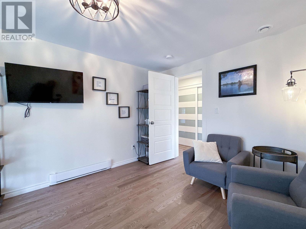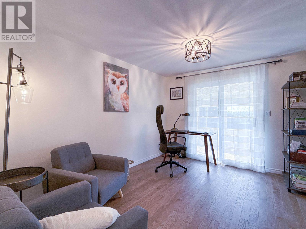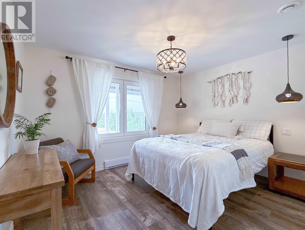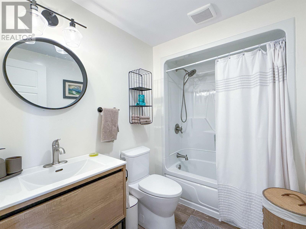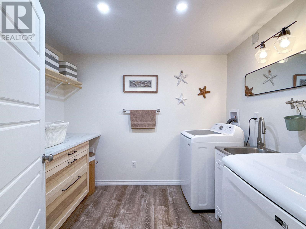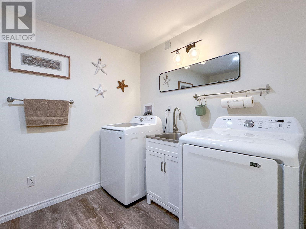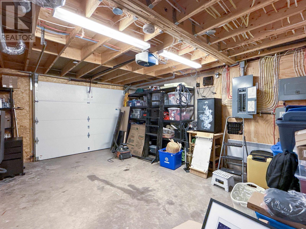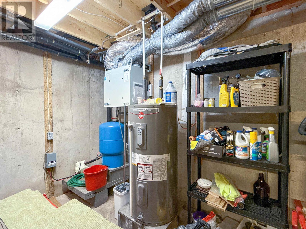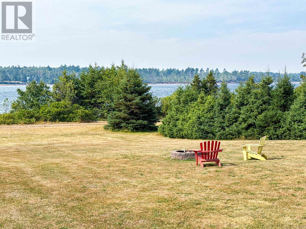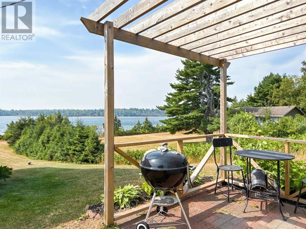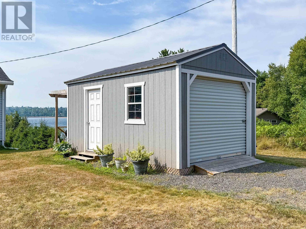3 Bedroom
3 Bathroom
Baseboard Heaters, Wall Mounted Heat Pump
Landscaped
$638,900
Welcome to 11 Delory Court, your dream escape nestled along the serene shores of the Brudenell River, just minutes from the world-renowned Brudenell Golf Resort. This fully renovated three-bedroom, three-bathroom residence offers the perfect blend of modern sophistication and relaxed waterfront charm. Step inside to discover a thoughtfully designed open-concept main floor, where natural light pours in and every detail has been meticulously updated?including brand-new flooring throughout the entire home. The heart of the house features a completely renovated kitchen, showcasing quartz countertops, a stylish tile backsplash, and new stainless steel appliances?perfect for both everyday living and entertaining. The layout is ideal, with a guest bedroom and full bath on one wing, and a luxurious primary suite on the other, complete with a spa-inspired ensuite and spacious walk-in closet.One of the home?s standout features is the 43' x 8' south-facing sun porch, perfectly positioned to capture breathtaking views of the river and expansive backyard. Whether you're sipping morning coffee or hosting sunset gatherings, this space is a true showstopper. Downstairs, the fully finished lower level offers a third bedroom, another full bath, and a sprawling family room with direct access to the back deck?ideal for seamless indoor-outdoor living. For boating enthusiasts, this property is a rare gem: enjoy direct water access and the freedom to install your own floating docks, unlocking endless adventures across the three rivers that converge nearby.Additional highlights include: Solar panel system for energy efficiency, Two heat pumps for year-round comfort, 15'x24' attached garage/storage space, 12'x24' outbuilding for watercraft, tools, or workshop use, See the full Feature List for a comprehensive breakdown of all updates and renovations. Call today for more info! (id:56351)
Property Details
|
MLS® Number
|
202522795 |
|
Property Type
|
Single Family |
|
Community Name
|
Georgetown |
|
Amenities Near By
|
Golf Course |
|
Community Features
|
School Bus |
Building
|
Bathroom Total
|
3 |
|
Bedrooms Above Ground
|
2 |
|
Bedrooms Below Ground
|
1 |
|
Bedrooms Total
|
3 |
|
Appliances
|
Oven - Electric, Dishwasher, Dryer, Washer, Refrigerator |
|
Constructed Date
|
1992 |
|
Construction Style Attachment
|
Detached |
|
Construction Style Split Level
|
Backsplit |
|
Exterior Finish
|
Vinyl |
|
Flooring Type
|
Hardwood, Vinyl |
|
Foundation Type
|
Poured Concrete |
|
Half Bath Total
|
1 |
|
Heating Fuel
|
Electric |
|
Heating Type
|
Baseboard Heaters, Wall Mounted Heat Pump |
|
Total Finished Area
|
1971 Sqft |
|
Type
|
House |
|
Utility Water
|
Drilled Well |
Parking
Land
|
Access Type
|
Year-round Access |
|
Acreage
|
No |
|
Land Amenities
|
Golf Course |
|
Land Disposition
|
Cleared |
|
Landscape Features
|
Landscaped |
|
Sewer
|
Septic System |
|
Size Irregular
|
0.51 Acre |
|
Size Total Text
|
0.51 Acre|under 1/2 Acre |
Rooms
| Level |
Type |
Length |
Width |
Dimensions |
|
Lower Level |
Family Room |
|
|
12.x15. |
|
Lower Level |
Kitchen |
|
|
8.x8. |
|
Lower Level |
Bedroom |
|
|
12.x12. |
|
Lower Level |
Bath (# Pieces 1-6) |
|
|
8.x5.8 |
|
Lower Level |
Laundry Room |
|
|
7.6x9.6 |
|
Main Level |
Living Room |
|
|
14.x12. |
|
Main Level |
Kitchen |
|
|
11.x18. |
|
Main Level |
Dining Room |
|
|
14.x8. |
|
Main Level |
Primary Bedroom |
|
|
12.4x12. |
|
Main Level |
Ensuite (# Pieces 2-6) |
|
|
6.x12. |
|
Main Level |
Other |
|
|
Walk-in Closet 8.9x6. |
|
Main Level |
Bedroom |
|
|
12.5x10. |
|
Main Level |
Bath (# Pieces 1-6) |
|
|
5.x5. |
|
Main Level |
Sunroom |
|
|
8.x43. |
https://www.realtor.ca/real-estate/28836175/11-delory-court-georgetown-georgetown


