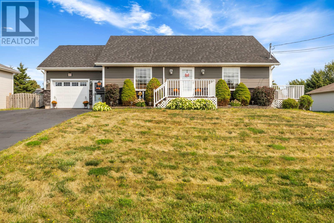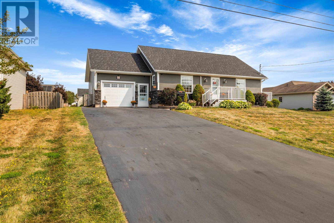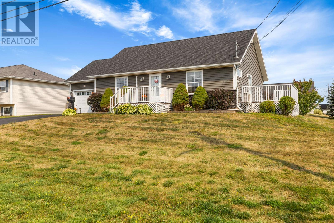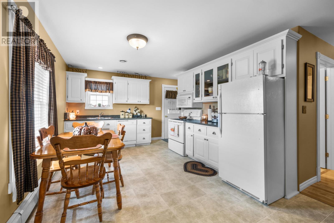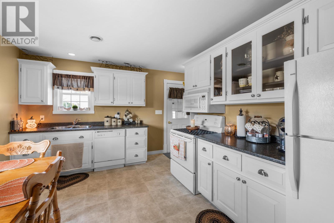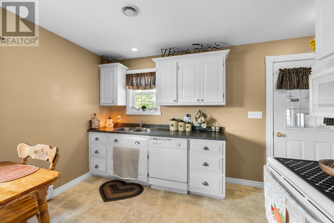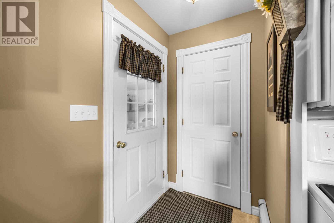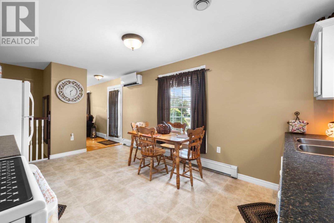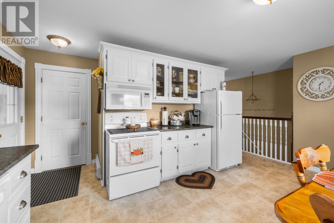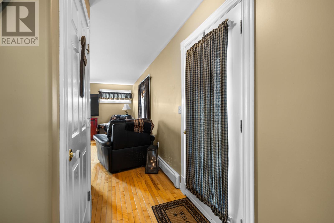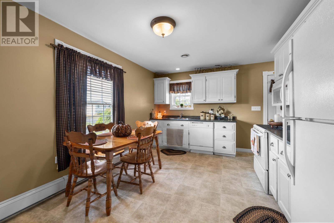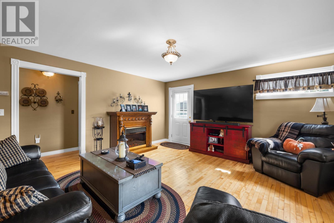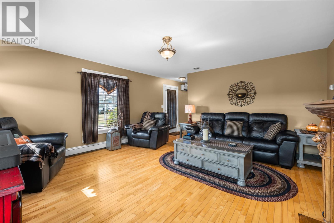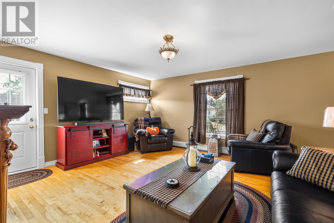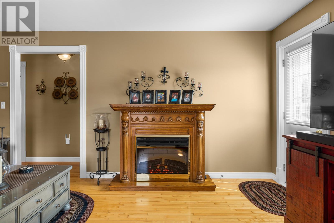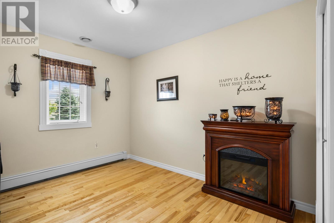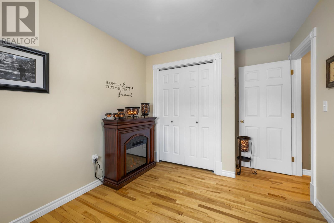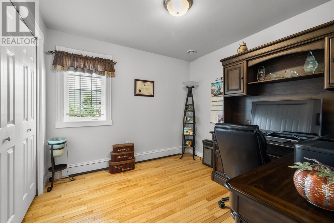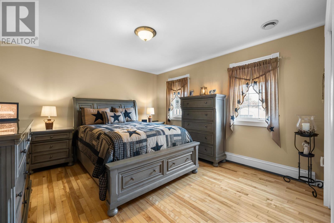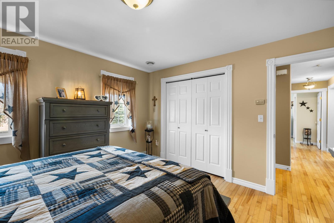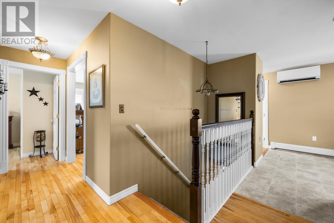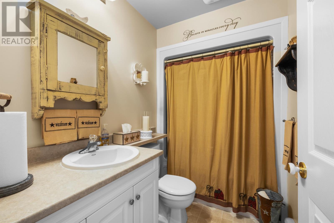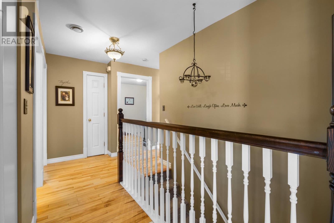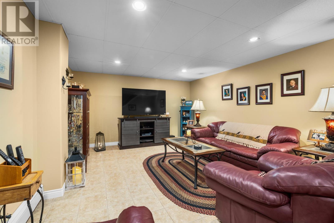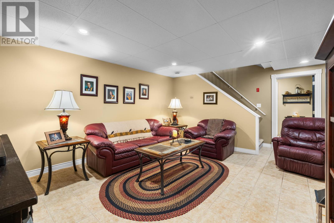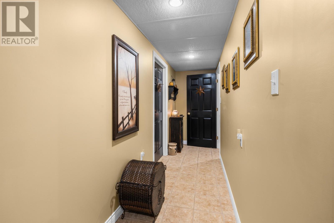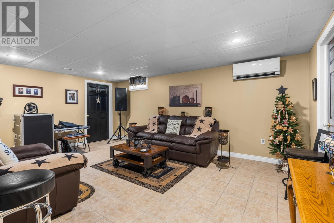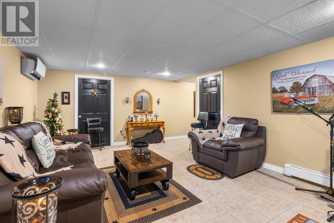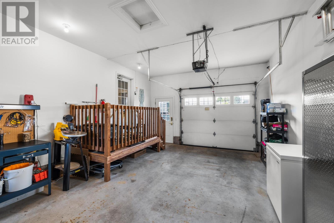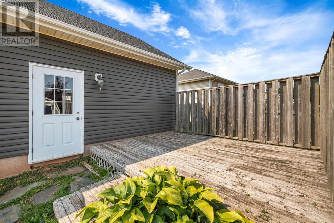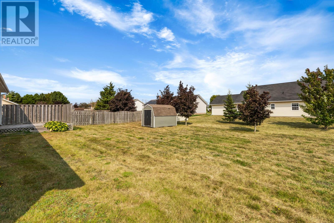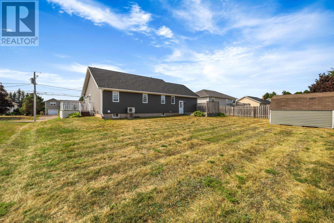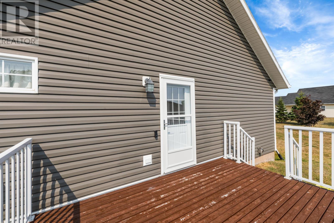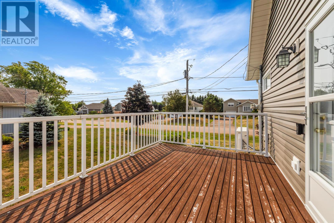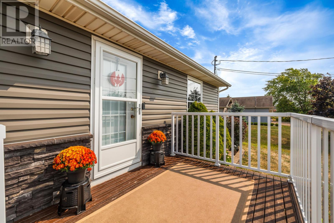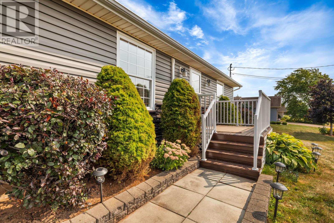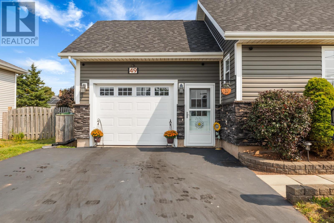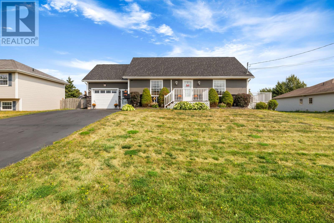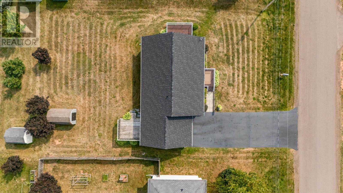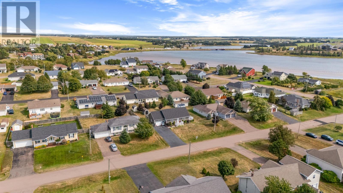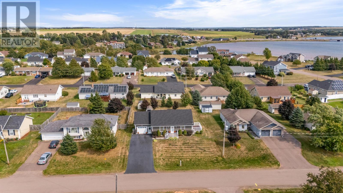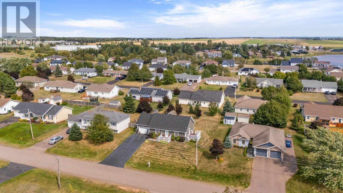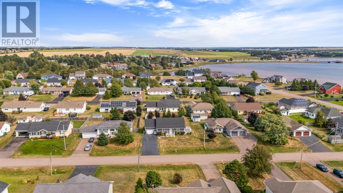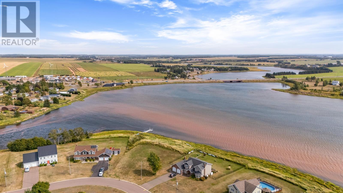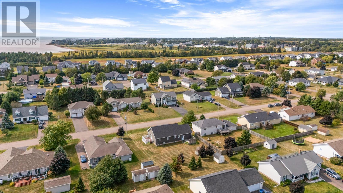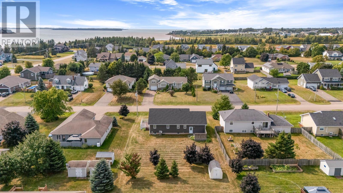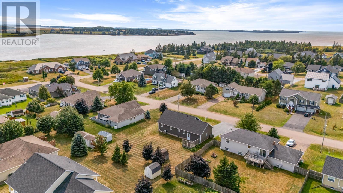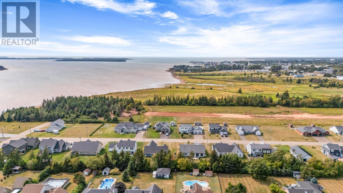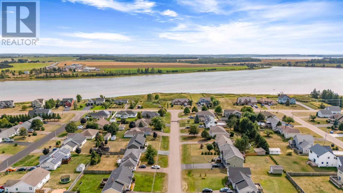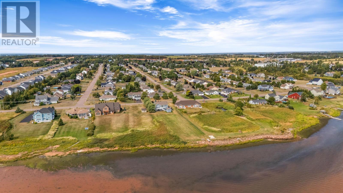3 Bedroom
1 Bathroom
Character
Air Exchanger
Baseboard Heaters, Furnace, Wall Mounted Heat Pump
Landscaped
$479,900
Welcome to 49 Hallie Drive ? A Home Where Pride of Ownership Shines Through! This well-built and meticulously maintained home has seen numerous quality upgrades over the years. Located in one of Summerside?s most sought-after neighborhoods, it offers a perfect blend of comfort, functionality, and style. The main level features a beautifully updated country kitchen with an open-concept dining area, perfect for family meals and entertaining. Downstairs, you'll find two spacious finished rooms ? one set up as a cozy family room and the other as a dedicated music/media space, offering versatility for your lifestyle needs. Additional highlights include an attached garage, landscaped yard, and thoughtful finishes throughout. This home truly needs to be seen to be fully appreciated ? the care and quality put into it are evident in every detail. (id:56351)
Property Details
|
MLS® Number
|
202522700 |
|
Property Type
|
Single Family |
|
Community Name
|
Summerside |
|
Amenities Near By
|
Park, Playground, Public Transit, Shopping |
|
Community Features
|
Recreational Facilities, School Bus |
|
Features
|
Paved Driveway |
|
Structure
|
Deck, Shed |
Building
|
Bathroom Total
|
1 |
|
Bedrooms Above Ground
|
3 |
|
Bedrooms Total
|
3 |
|
Appliances
|
Range - Electric, Dishwasher, Dryer - Electric, Washer, Refrigerator |
|
Architectural Style
|
Character |
|
Constructed Date
|
2004 |
|
Construction Style Attachment
|
Detached |
|
Cooling Type
|
Air Exchanger |
|
Exterior Finish
|
Vinyl |
|
Flooring Type
|
Ceramic Tile, Hardwood, Vinyl |
|
Foundation Type
|
Poured Concrete |
|
Heating Fuel
|
Electric, Oil |
|
Heating Type
|
Baseboard Heaters, Furnace, Wall Mounted Heat Pump |
|
Total Finished Area
|
1652 Sqft |
|
Type
|
House |
|
Utility Water
|
Municipal Water |
Parking
Land
|
Acreage
|
No |
|
Land Amenities
|
Park, Playground, Public Transit, Shopping |
|
Landscape Features
|
Landscaped |
|
Sewer
|
Municipal Sewage System |
|
Size Irregular
|
0.2 |
|
Size Total
|
0.2 Ac|under 1/2 Acre |
|
Size Total Text
|
0.2 Ac|under 1/2 Acre |
Rooms
| Level |
Type |
Length |
Width |
Dimensions |
|
Lower Level |
Family Room |
|
|
19.8x13.2 |
|
Lower Level |
Recreational, Games Room |
|
|
14.8x18.4 |
|
Lower Level |
Storage |
|
|
5.5x13.6 |
|
Lower Level |
Laundry Room |
|
|
12.1x28 |
|
Main Level |
Living Room |
|
|
16.4x15.11 |
|
Main Level |
Kitchen |
|
|
16.7x10.10 |
|
Main Level |
Primary Bedroom |
|
|
12.3x13 |
|
Main Level |
Bedroom |
|
|
9.2x9.7 |
|
Main Level |
Bedroom |
|
|
8.10x11.3 |
|
Main Level |
Bath (# Pieces 1-6) |
|
|
9.11x5 |
https://www.realtor.ca/real-estate/28830244/49-hallie-drive-summerside-summerside


