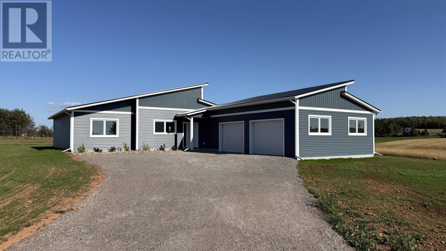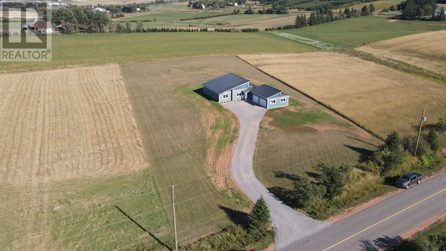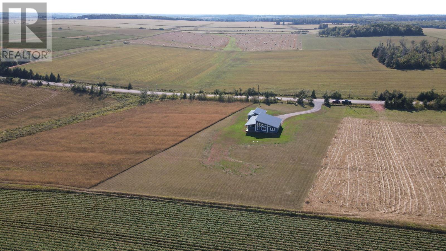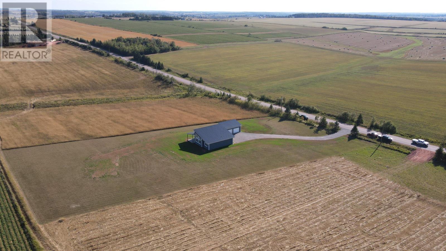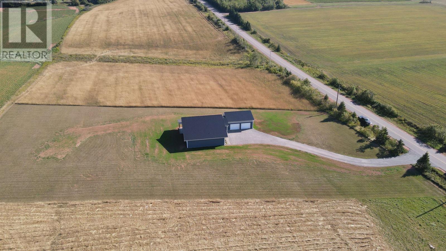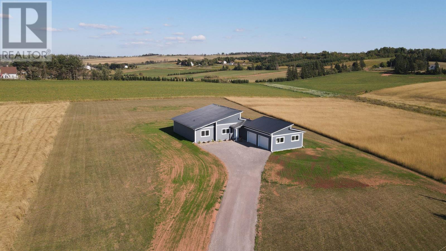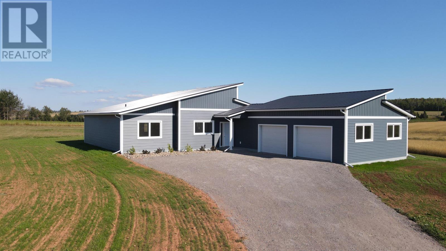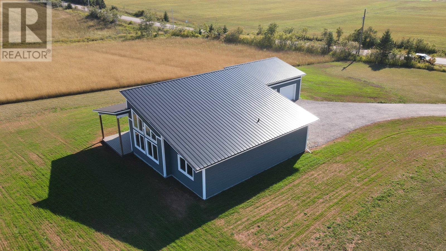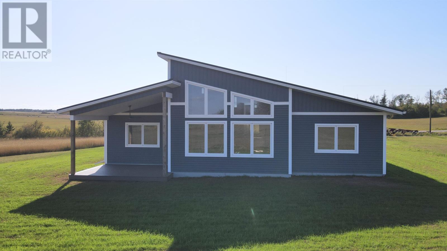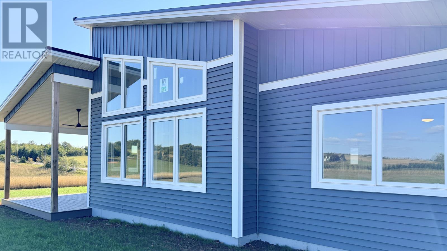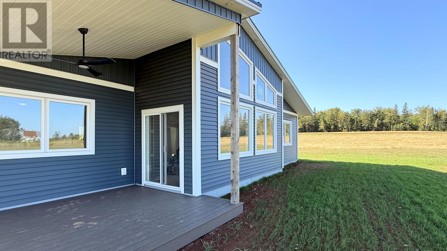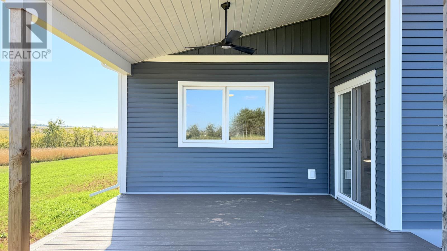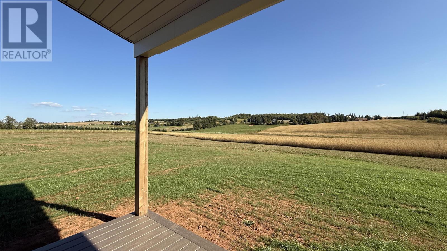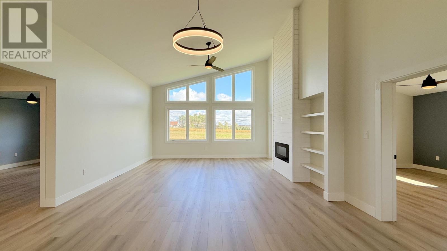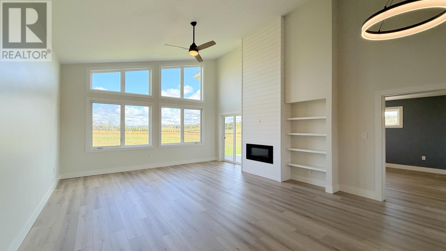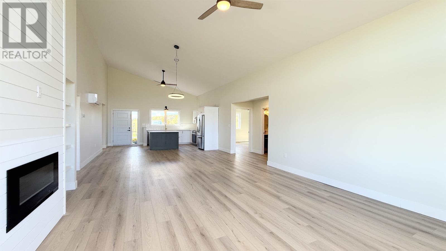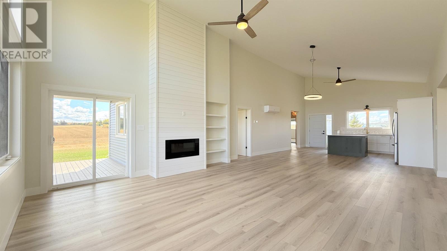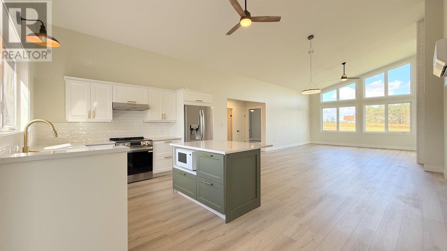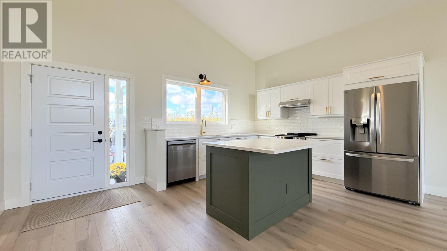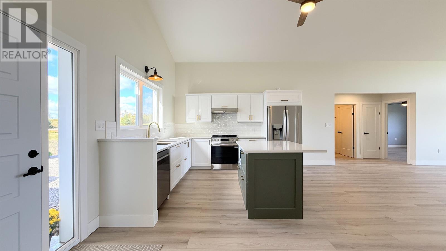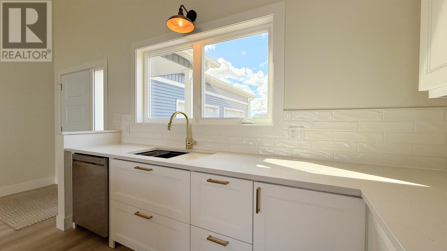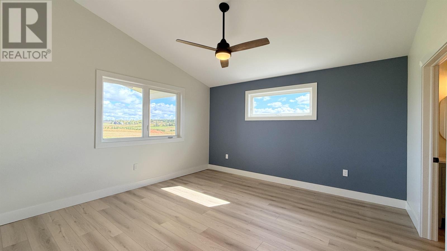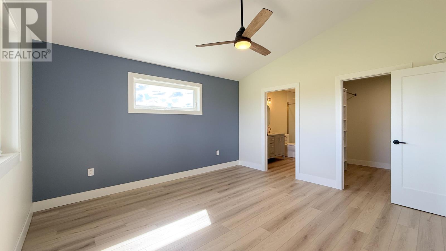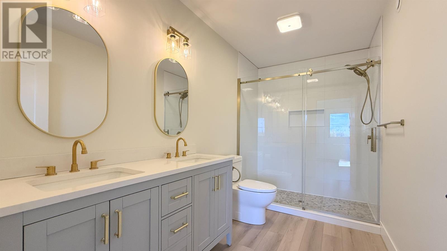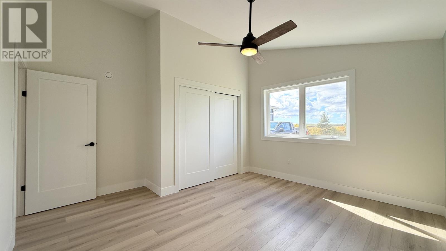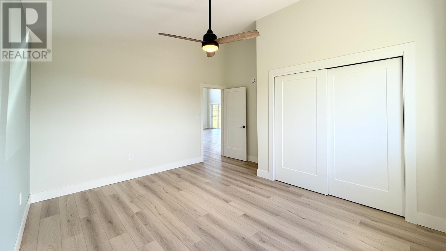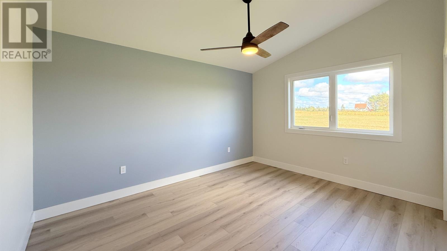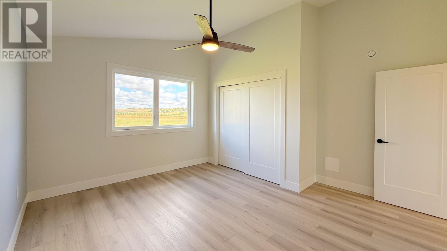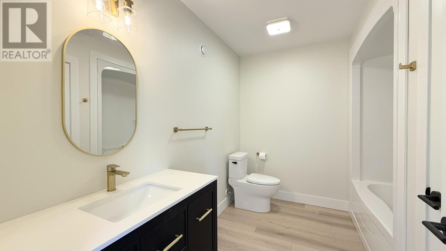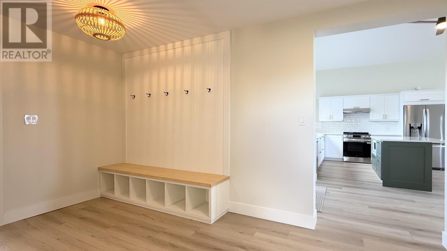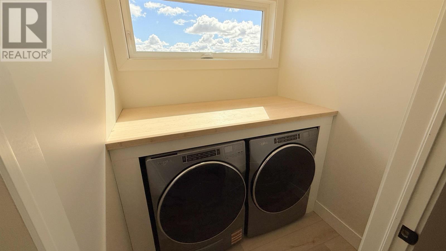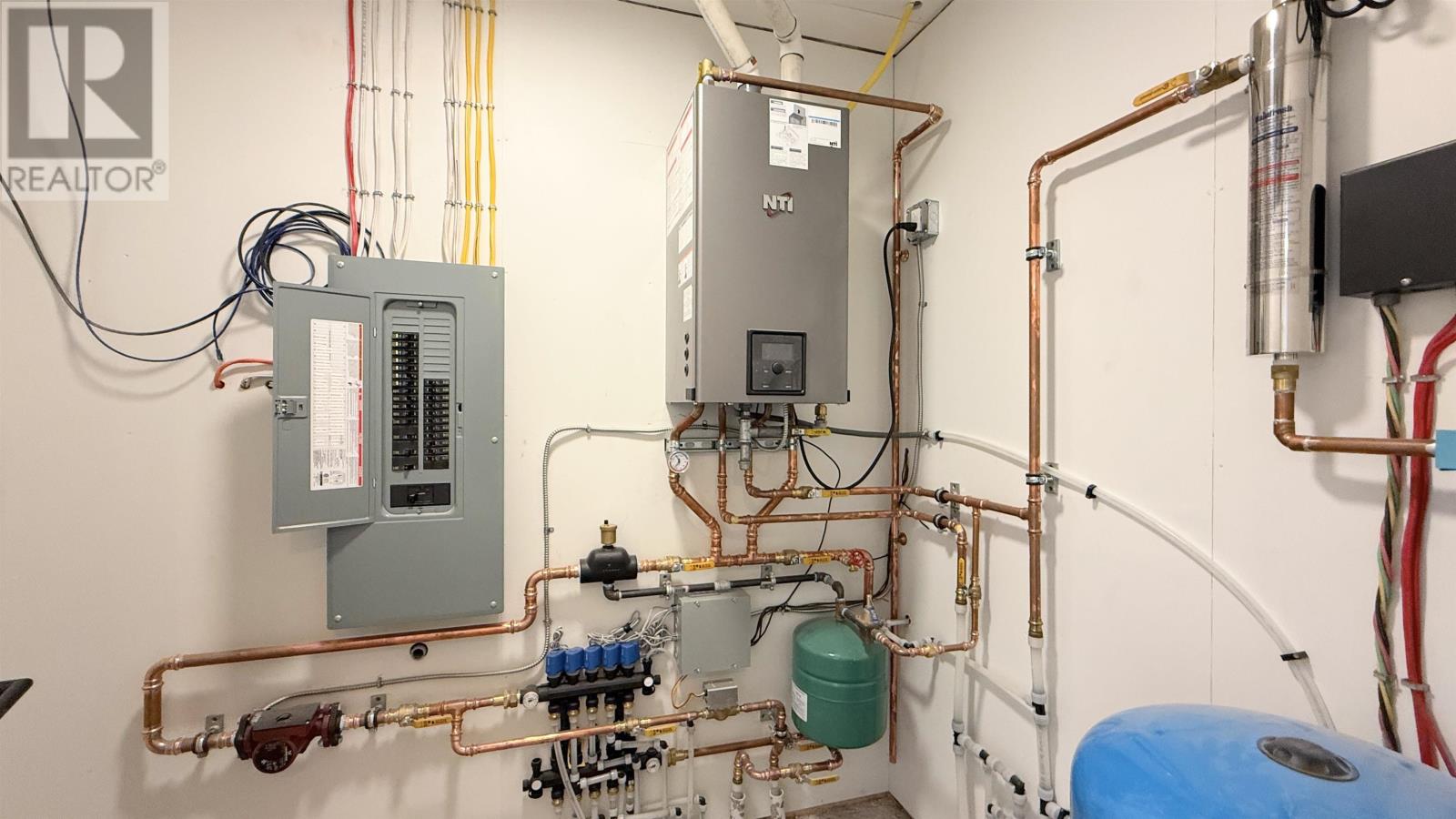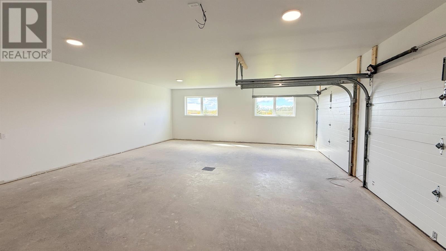664 County Line Road, Rte 233 Clinton, Prince Edward Island C0B 1M0
$589,900
Welcome to this beautifully built, BRAND NEW construction home, offering the perfect blend of comfort and contemporary design. This thoughtfully designed 3-bedroom, 2-bathroom residence features an open-concept layout that seamlessly connects the kitchen, dining, and living areas?perfect for both everyday living and entertaining. The spacious living room showcases a stunning floor to ceiling shiplap fireplace as its focal point, creating a warm and inviting atmosphere. The kitchen is designed with style and function in mind, featuring modern finishes, Quartz Countertops and ample space for culinary creativity. Some of the many additional Highlights include: Large mudroom with separate laundry off of the Double car garage, Vaulted Ceilings in all bedrooms & main living area, propane in-floor heating, as well as a efficient heat pump to supply a secondary source of heat as well as comfortable A/C all Summer long. All of this and so much more sitting on a 1.91 acre Lot with rolling country views. Located just 2 minutes from Red Sands Golf course, 15 Minutes from the City of Summerside and approx. 30 minutes from Charlottetown. *Interior Photos to follow soon once finishing touches are complete. Don't miss your chance to own this beautiful, move-in-ready home in a desirable location. (id:56351)
Open House
This property has open houses!
11:00 am
Ends at:1:00 pm
Property Details
| MLS® Number | 202522531 |
| Property Type | Single Family |
| Community Name | Clinton |
| Amenities Near By | Golf Course |
| Community Features | School Bus |
| Equipment Type | Propane Tank |
| Rental Equipment Type | Propane Tank |
Building
| Bathroom Total | 2 |
| Bedrooms Above Ground | 3 |
| Bedrooms Total | 3 |
| Appliances | Stove, Dishwasher, Dryer - Electric, Washer, Microwave, Refrigerator |
| Basement Type | None |
| Constructed Date | 2025 |
| Construction Style Attachment | Detached |
| Cooling Type | Air Exchanger |
| Exterior Finish | Vinyl |
| Fireplace Present | Yes |
| Flooring Type | Vinyl |
| Foundation Type | Concrete Slab |
| Heating Fuel | Electric, Propane |
| Heating Type | Wall Mounted Heat Pump, In Floor Heating |
| Total Finished Area | 1850 Sqft |
| Type | House |
| Utility Water | Drilled Well |
Parking
| Attached Garage | |
| Gravel |
Land
| Access Type | Year-round Access |
| Acreage | Yes |
| Land Amenities | Golf Course |
| Land Disposition | Cleared |
| Landscape Features | Landscaped |
| Sewer | Septic System |
| Size Irregular | 1.91 Acres |
| Size Total Text | 1.91 Acres|1 - 3 Acres |
Rooms
| Level | Type | Length | Width | Dimensions |
|---|---|---|---|---|
| Main Level | Kitchen | 13 x 12 | ||
| Main Level | Dining Room | 10 x 17.6 | ||
| Main Level | Living Room | 18.7 x 17.6 | ||
| Main Level | Primary Bedroom | 13.8 x 13.6 | ||
| Main Level | Ensuite (# Pieces 2-6) | 12.4 x 6 | ||
| Main Level | Bedroom | 14.2 x 11.4 | ||
| Main Level | Bedroom | 14.2 x 11.2 | ||
| Main Level | Bath (# Pieces 1-6) | 8 x 9.8 | ||
| Main Level | Mud Room | 8 x 16 | ||
| Main Level | Laundry Room | 5 x 6 | ||
| Main Level | Utility Room | 7.2 x 6 |
https://www.realtor.ca/real-estate/28821051/664-county-line-road-rte-233-clinton-clinton
Contact Us
Contact us for more information


