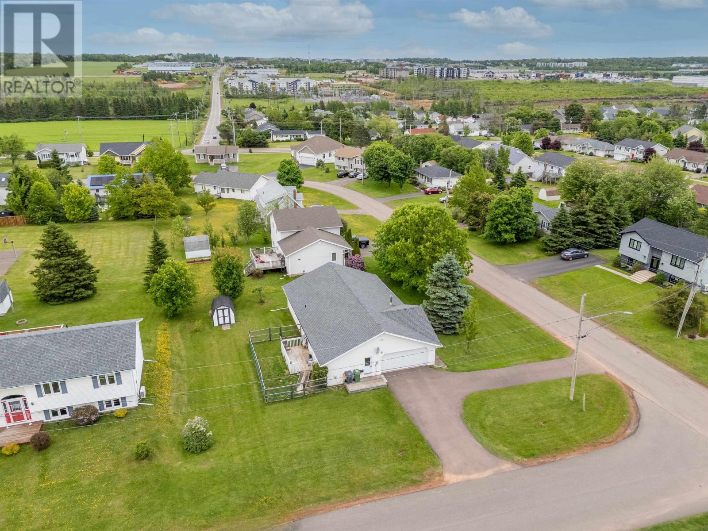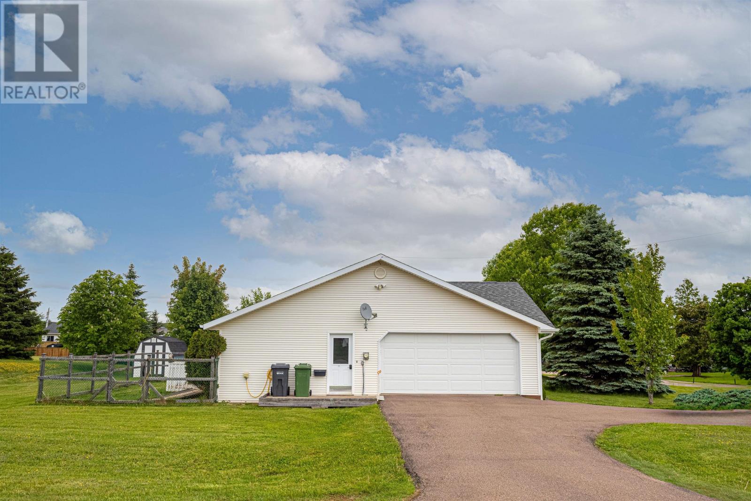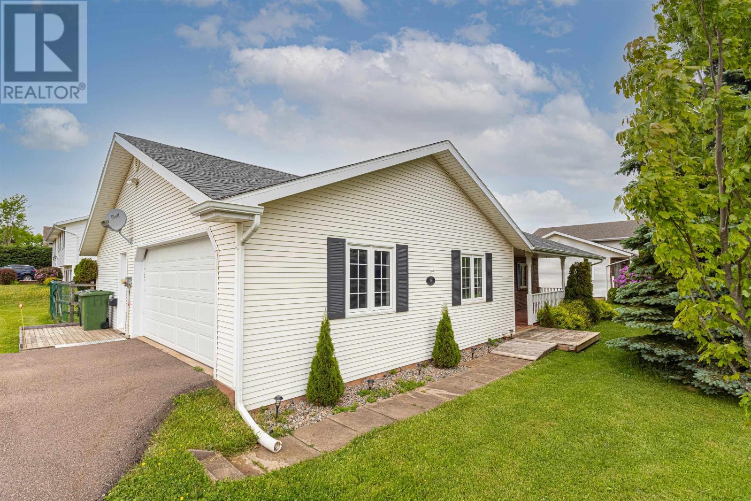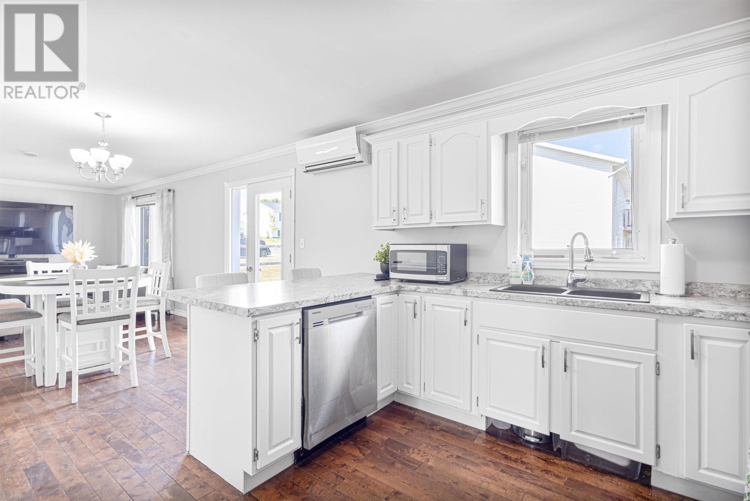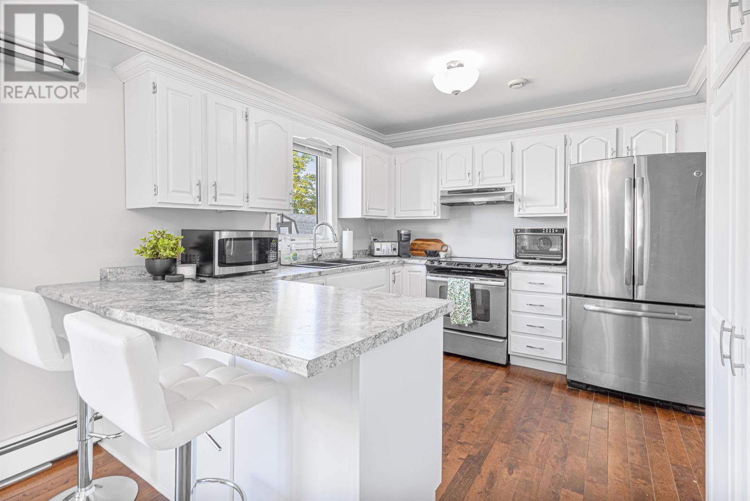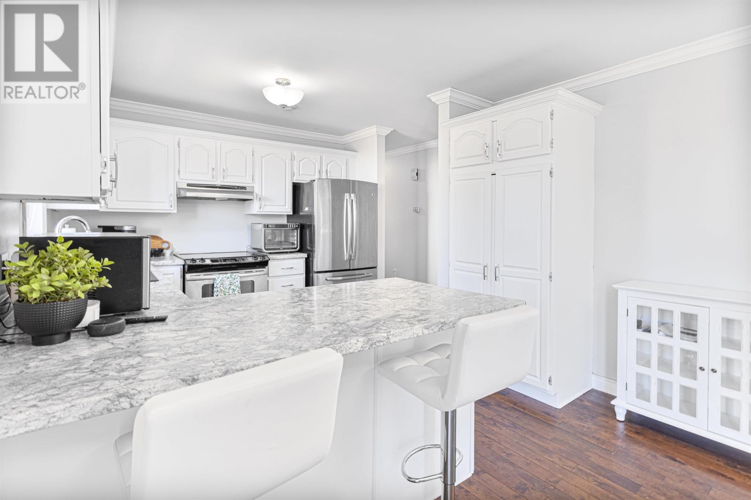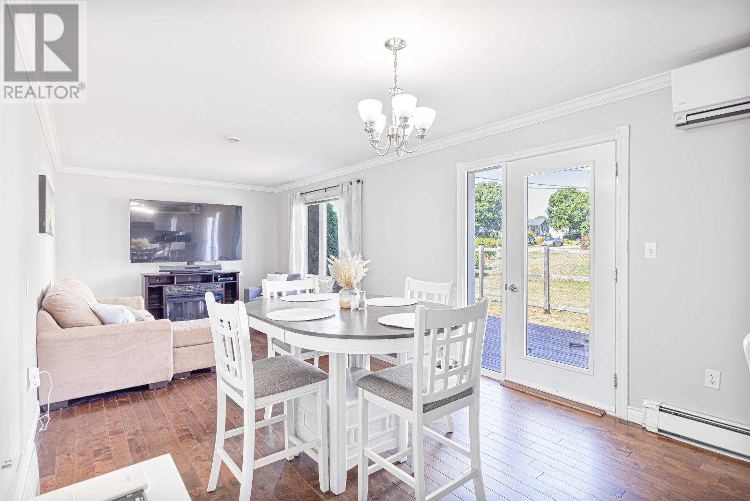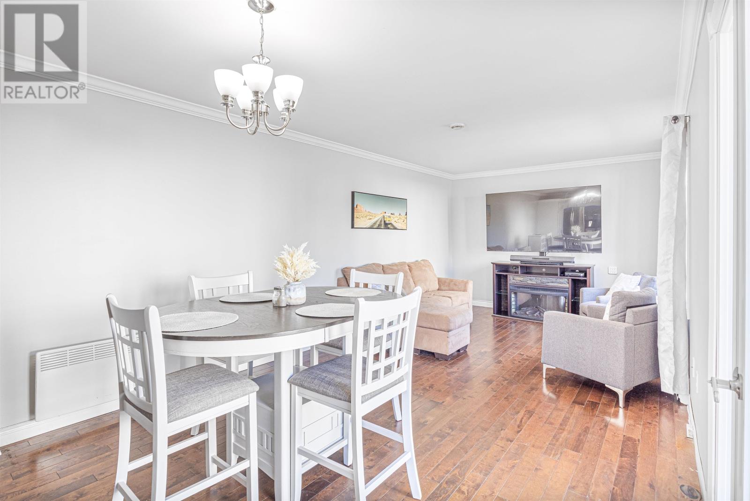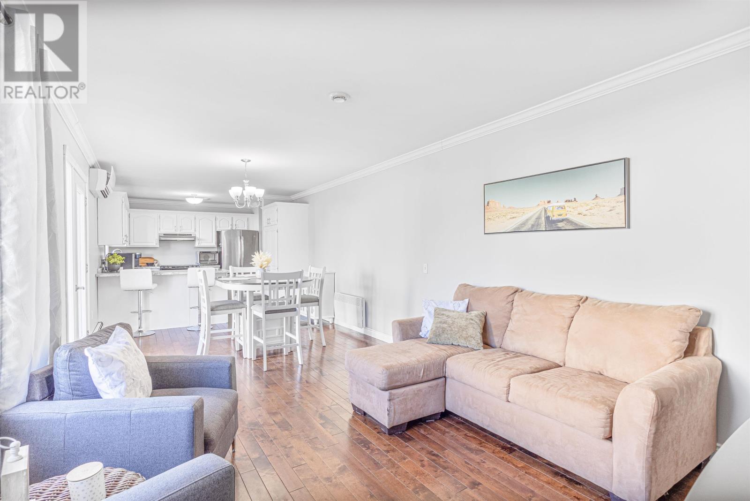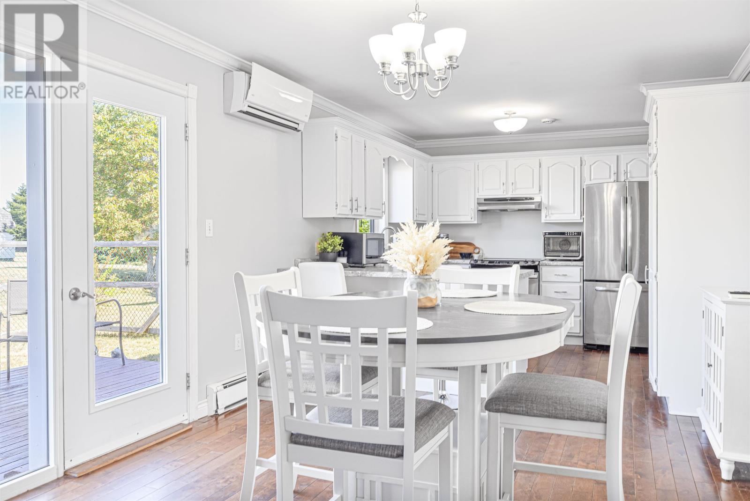2 Bedroom
2 Bathroom
Character
Baseboard Heaters, Wall Mounted Heat Pump
$389,000
This beautifully maintained single-level home on a corner lot offers comfort, style, and convenience in one of Charlottetown?s most desirable neighborhoods. Located within walking distance to West Royalty School, and minutes from grocery stores, restaurants, shopping, and more. Featuring an open-concept layout, the home includes a spacious living area that flows into an updated modern, white eat-in kitchen?perfect for entertaining. A large bonus room provides flexible space for a home office, playroom, or formal dining/living room. Two generously sized bedrooms, a modern full bath with tiled shower, and a brand-new half bath offer everyday comfort. Recent updates include new windows, fresh interior paint, stained decks, and a newer roof. The home is efficiently heated with an all-electric system. A double garage provides ample parking and storage, while the partially fenced backyard offers privacy and space for children, pets, or outdoor gatherings. Move-in ready and perfectly located?don?t miss this rare opportunity in West Royalty! (id:56351)
Property Details
|
MLS® Number
|
202522559 |
|
Property Type
|
Single Family |
|
Community Name
|
West Royalty |
|
Amenities Near By
|
Park, Playground, Public Transit, Shopping |
|
Community Features
|
Recreational Facilities, School Bus |
Building
|
Bathroom Total
|
2 |
|
Bedrooms Above Ground
|
2 |
|
Bedrooms Total
|
2 |
|
Appliances
|
Stove, Dishwasher, Dryer, Washer, Refrigerator |
|
Architectural Style
|
Character |
|
Basement Type
|
Crawl Space |
|
Constructed Date
|
1995 |
|
Construction Style Attachment
|
Detached |
|
Exterior Finish
|
Vinyl |
|
Flooring Type
|
Ceramic Tile, Hardwood |
|
Foundation Type
|
Poured Concrete |
|
Half Bath Total
|
1 |
|
Heating Fuel
|
Electric |
|
Heating Type
|
Baseboard Heaters, Wall Mounted Heat Pump |
|
Total Finished Area
|
1100 Sqft |
|
Type
|
House |
|
Utility Water
|
Municipal Water |
Land
|
Acreage
|
No |
|
Land Amenities
|
Park, Playground, Public Transit, Shopping |
|
Sewer
|
Municipal Sewage System |
|
Size Total Text
|
Under 1/2 Acre |
Rooms
| Level |
Type |
Length |
Width |
Dimensions |
|
Main Level |
Living Room |
|
|
12x18 |
|
Main Level |
Kitchen |
|
|
11x11 |
|
Main Level |
Family Room |
|
|
23.8x11 |
|
Main Level |
Primary Bedroom |
|
|
15.8x10 |
|
Main Level |
Bedroom |
|
|
11.3x13 |
|
Main Level |
Bath (# Pieces 1-6) |
|
|
10x7 |
|
Main Level |
Bath (# Pieces 1-6) |
|
|
3x8 |
https://www.realtor.ca/real-estate/28822224/36-kenwood-circle-west-royalty-west-royalty


