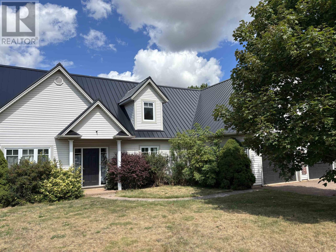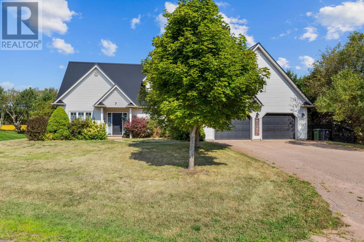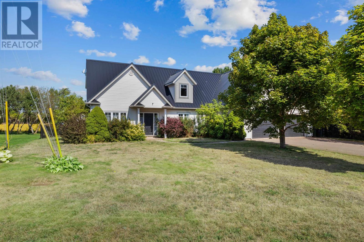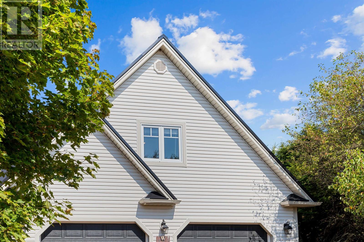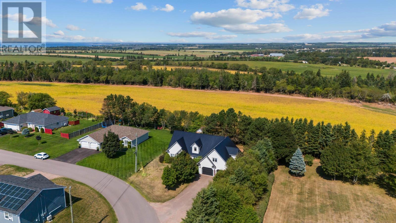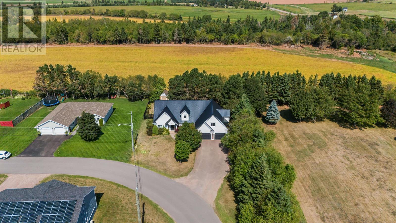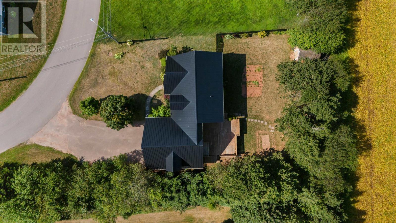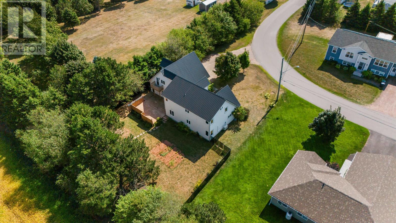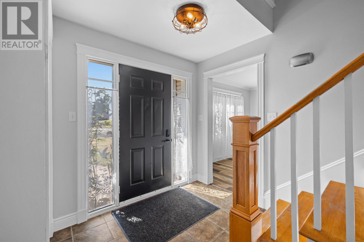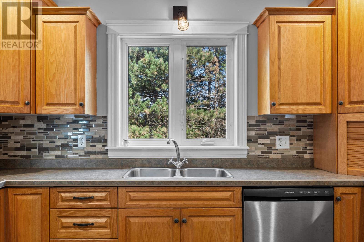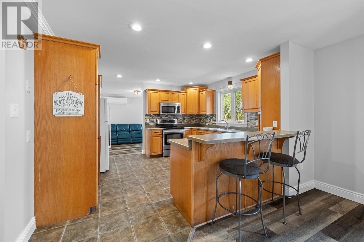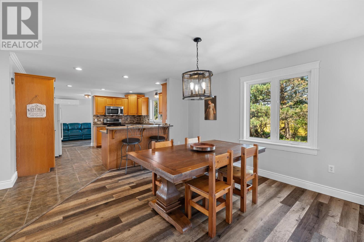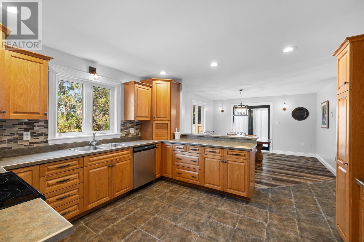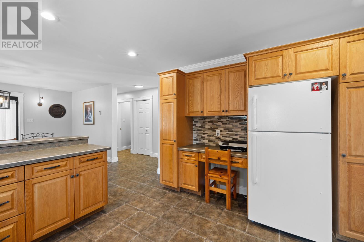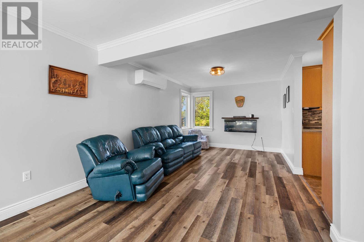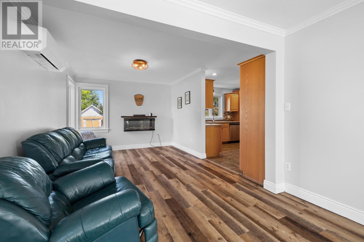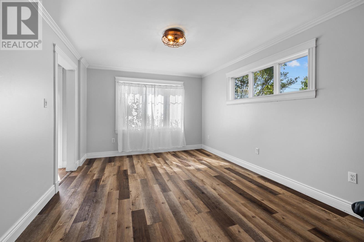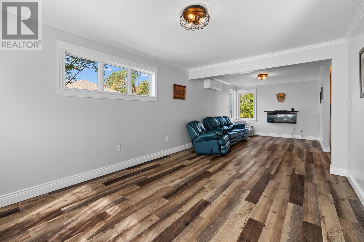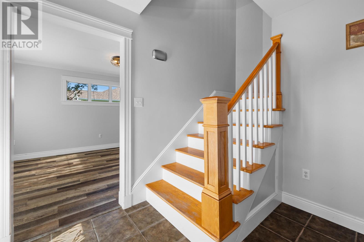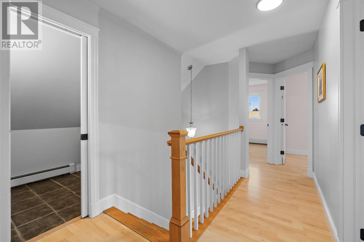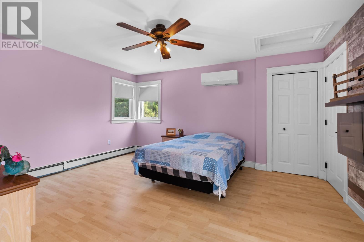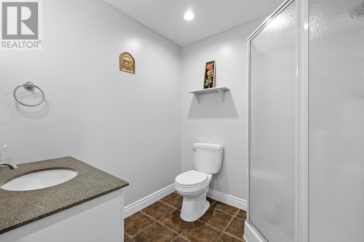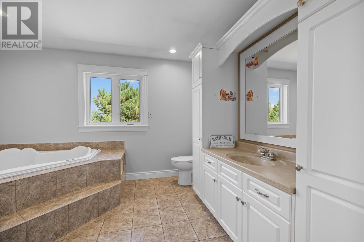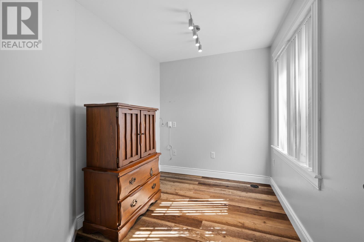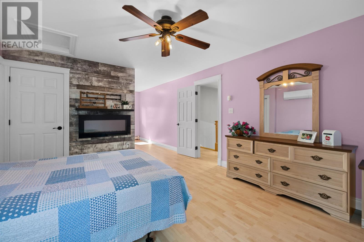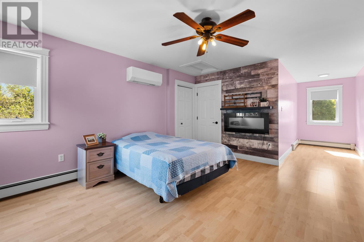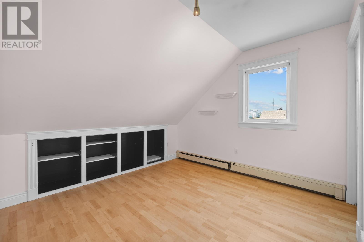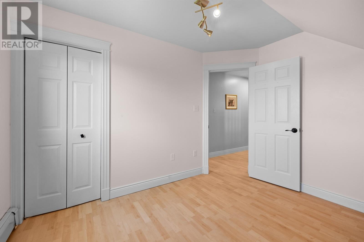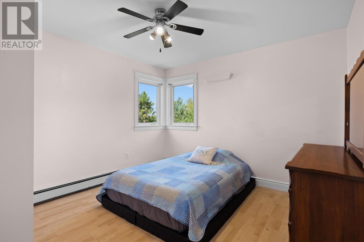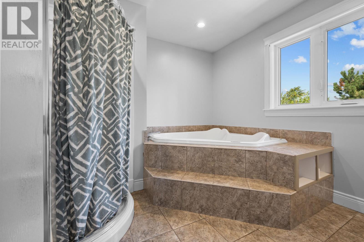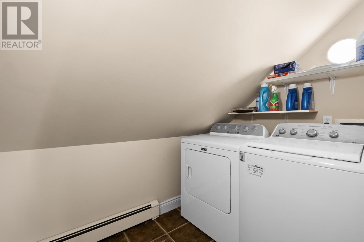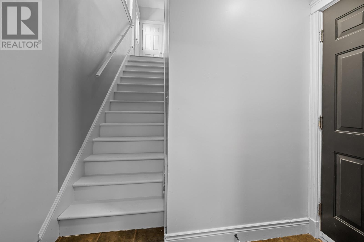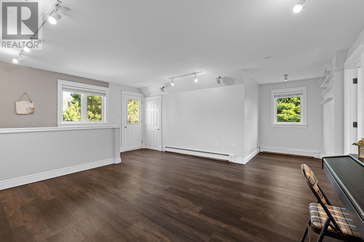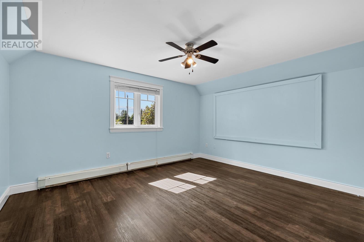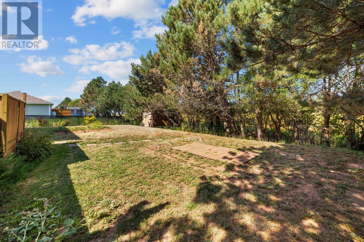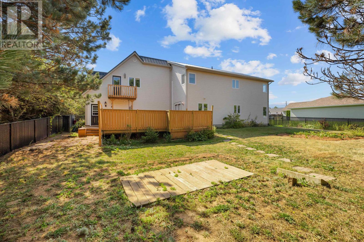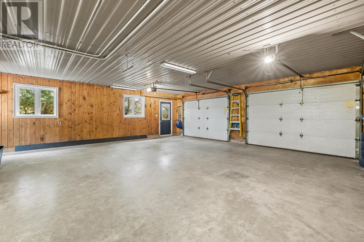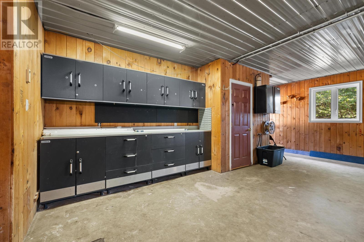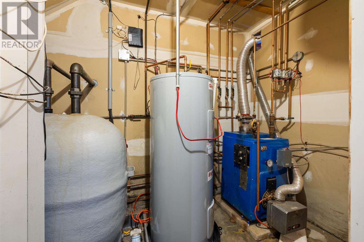4 Bedroom
2 Bathroom
Furnace, Wall Mounted Heat Pump, In Floor Heating, Radiant Heat
$557,000
Welcome to your new home! This generously sized 4-bedroom, 2-bathroom residence is perfect for growing families or those who love to entertain. From the moment you walk in, you'll be impressed by the thoughtful design throughout. Four large bedrooms provide plenty of space for family, guests and in addition has a home office on the main floor. The home also offers 2 full bathrooms one with a large tub. The large eat in kitchen is a standout feature -- boasting ample counter space, extensive cabinetry and plenty of storage for all your cooking and entertaining needs. A large double car garage offers secure parking with extra room for storage, hobbies or a workshop. The over-sized fenced backyard is perfect for kids, pets or growing your own garden. Set in a family-friendly neighborhood, this home offers comfort, convenience and room to grow. Whether you're relaxing in the spacious living areas or hosting friends, this home is designed for you and your family. all measurements are approximate and should be verified if deemed important. (id:56351)
Property Details
|
MLS® Number
|
202522486 |
|
Property Type
|
Single Family |
|
Community Name
|
Kensington |
|
Features
|
Paved Driveway |
|
Structure
|
Shed |
Building
|
Bathroom Total
|
2 |
|
Bedrooms Above Ground
|
4 |
|
Bedrooms Total
|
4 |
|
Appliances
|
Range - Electric, Dishwasher, Washer, Microwave Range Hood Combo, Refrigerator |
|
Basement Type
|
None |
|
Constructed Date
|
2003 |
|
Construction Style Attachment
|
Detached |
|
Exterior Finish
|
Vinyl |
|
Flooring Type
|
Ceramic Tile, Laminate, Tile |
|
Foundation Type
|
Concrete Slab |
|
Heating Fuel
|
Electric, Oil |
|
Heating Type
|
Furnace, Wall Mounted Heat Pump, In Floor Heating, Radiant Heat |
|
Stories Total
|
2 |
|
Total Finished Area
|
3204 Sqft |
|
Type
|
House |
|
Utility Water
|
Municipal Water |
Parking
Land
|
Acreage
|
No |
|
Land Disposition
|
Cleared |
|
Sewer
|
Municipal Sewage System |
|
Size Total Text
|
Under 1/2 Acre |
Rooms
| Level |
Type |
Length |
Width |
Dimensions |
|
Second Level |
Primary Bedroom |
|
|
13 x 15 |
|
Second Level |
Other |
|
|
Alcove 4 x 11 |
|
Second Level |
Bedroom |
|
|
11 x 12 |
|
Second Level |
Bedroom |
|
|
11 x 11 |
|
Second Level |
Bath (# Pieces 1-6) |
|
|
9.6 x 11 |
|
Second Level |
Bedroom |
|
|
11 x 14 |
|
Second Level |
Recreational, Games Room |
|
|
16 x 18 |
|
Main Level |
Kitchen |
|
|
26 x 13 |
|
Main Level |
Living Room |
|
|
LR/DR 26 x 13 |
|
Main Level |
Other |
|
|
10 x 7 |
https://www.realtor.ca/real-estate/28819129/4-linwood-drive-kensington-kensington


