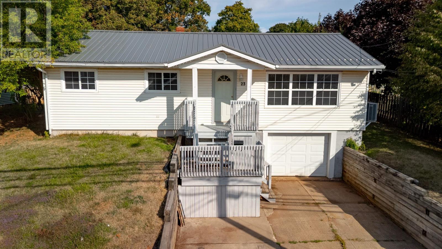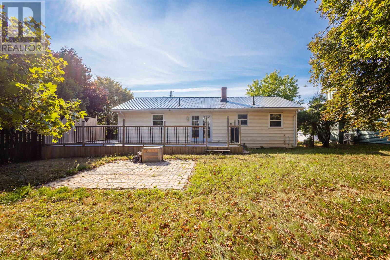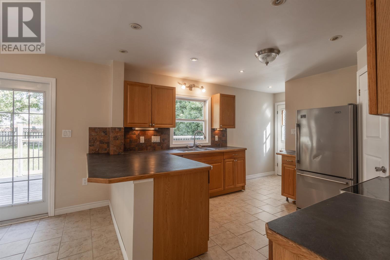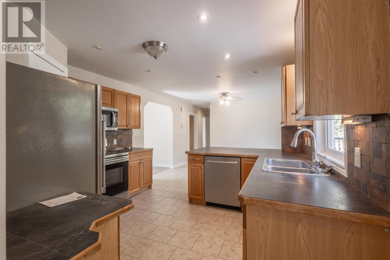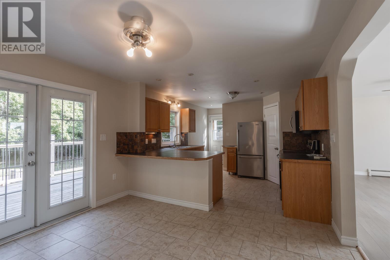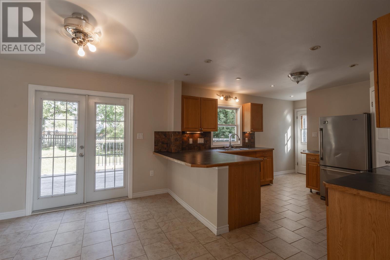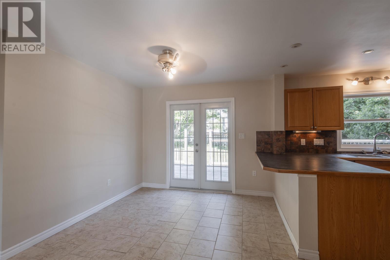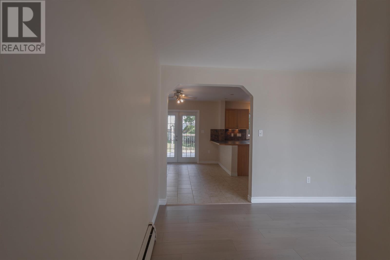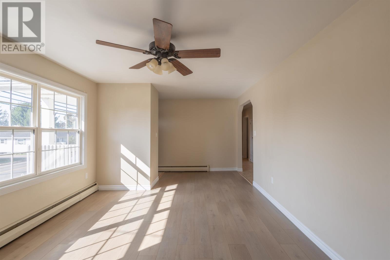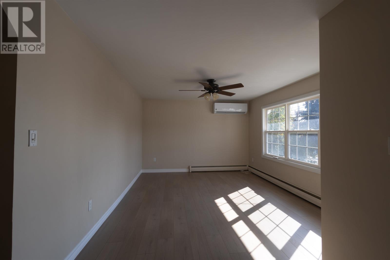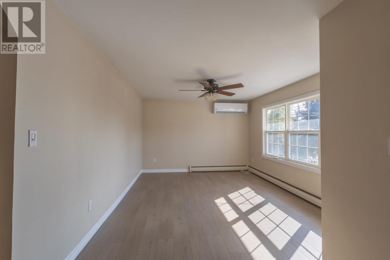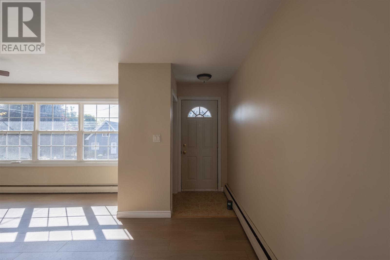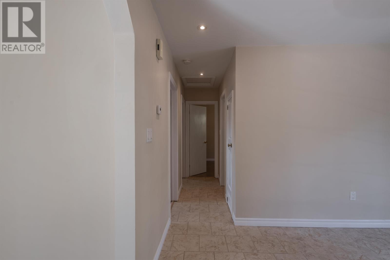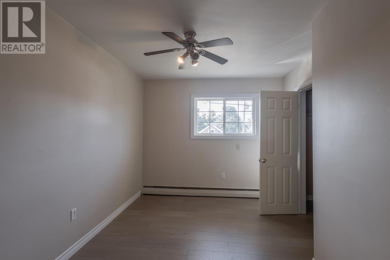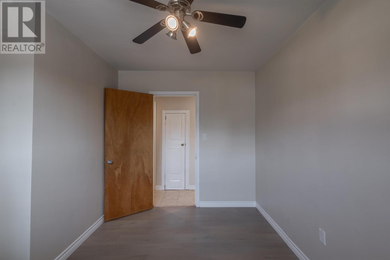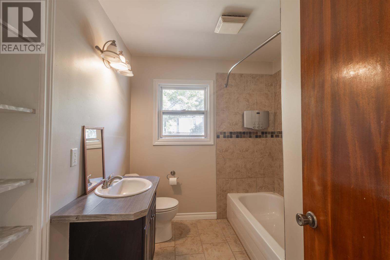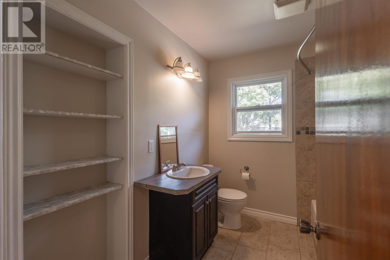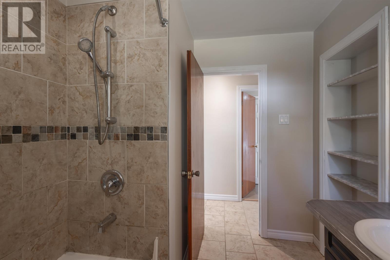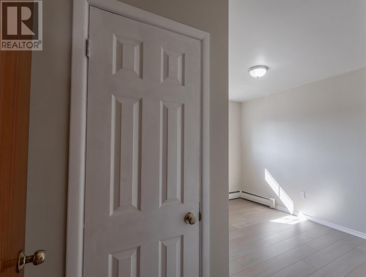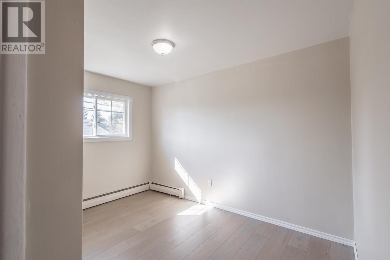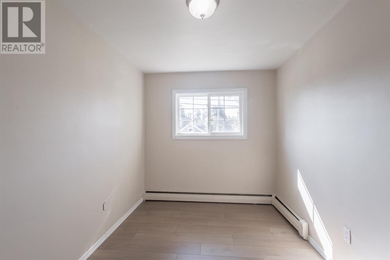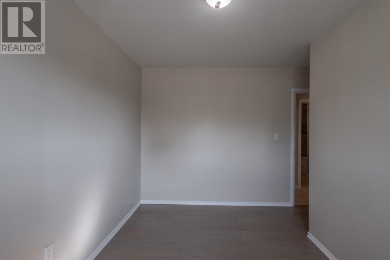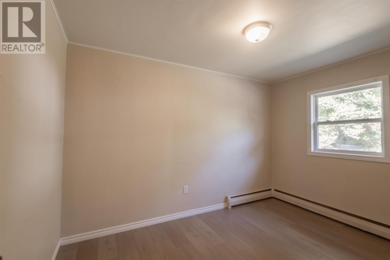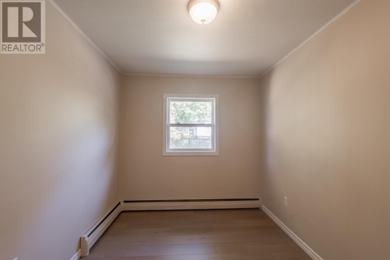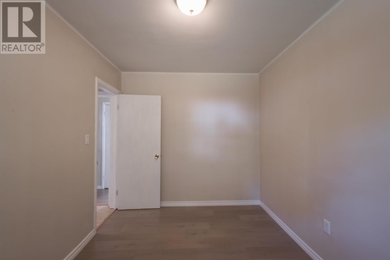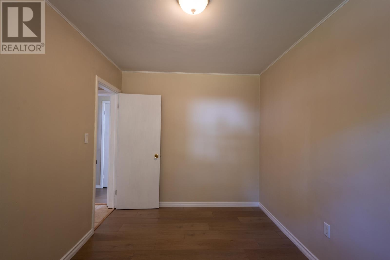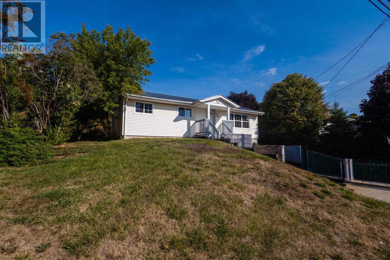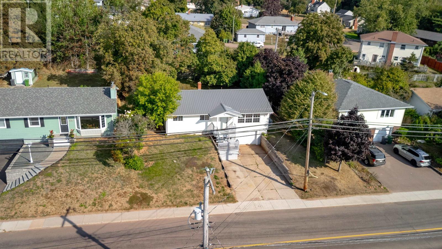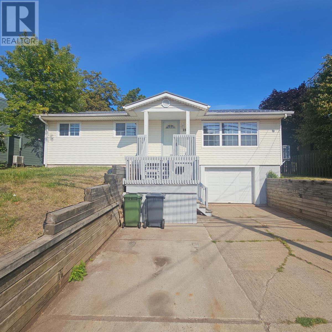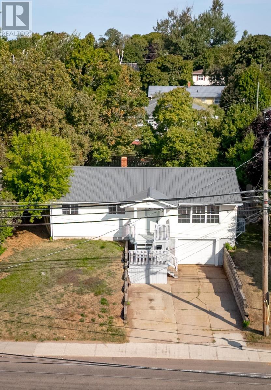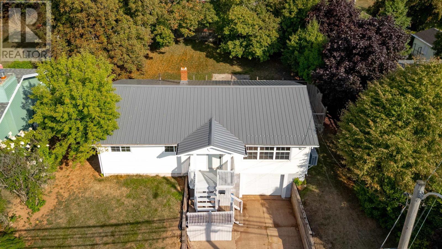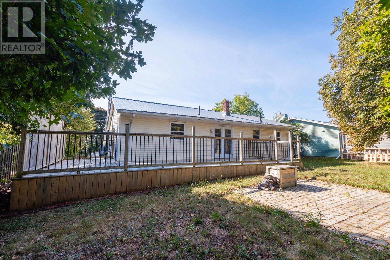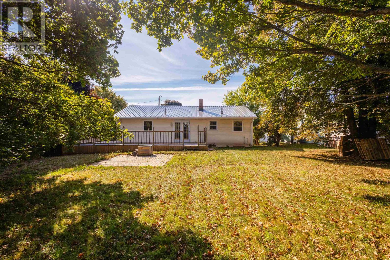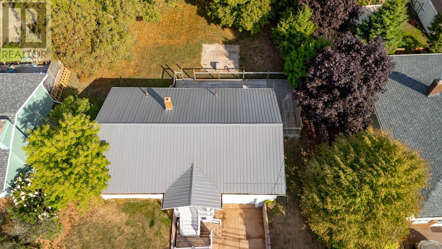3 Bedroom
1 Bathroom
Character
Furnace, Wall Mounted Heat Pump
Landscaped
$399,999
In the heart of Charlottetown & zoned R-2, this well maintained bungalow, with a walkout basement, is ready for your family! Located at 23 Kirkwood Drive, it is within walking distance to everything Charlottetown offers! The home is move-in ready with the following updates over the past few years: vinyl flooring (2025); heat pump (2023); large deck in the back yard, which is a perfect spot to BBQ and enjoy the privacy this yard offers! Enter the home and check out the well-sized family room, and continue into the open concept kitchen/dining area. Note the pantry (which can be converted to a stackable washer & dryer area!), the updated stainless appliances & kitchen cupboards. This home offers an entry point to the garage in the basement- so convenient for groceries and winter entry. The dining area offers a garden door to the back deck, where you can entertain family & friends. Down the hall, you will discover 3 bedrooms and a full bathroom. The downstairs offers a laundry team, complete with laundry sink. There is endless potential on this level as it offers room for a den or office, or whatever you wish! The home had weeping tile installed a number of years ago ensuring this space is dry for your storage needs. All measurements to be verified by purchaser. (id:56351)
Property Details
|
MLS® Number
|
202522399 |
|
Property Type
|
Single Family |
|
Neigbourhood
|
Spring Park |
|
Community Name
|
Charlottetown |
|
Amenities Near By
|
Golf Course, Park, Playground, Public Transit, Shopping |
|
Community Features
|
Recreational Facilities, School Bus |
|
Features
|
Treed, Wooded Area, Rolling, Level |
|
Structure
|
Deck |
Building
|
Bathroom Total
|
1 |
|
Bedrooms Above Ground
|
3 |
|
Bedrooms Total
|
3 |
|
Appliances
|
Range - Electric, Dishwasher, Dryer, Washer, Microwave, Refrigerator |
|
Architectural Style
|
Character |
|
Constructed Date
|
1962 |
|
Construction Style Attachment
|
Detached |
|
Exterior Finish
|
Vinyl |
|
Flooring Type
|
Ceramic Tile, Vinyl |
|
Foundation Type
|
Concrete Block |
|
Heating Fuel
|
Electric, Oil |
|
Heating Type
|
Furnace, Wall Mounted Heat Pump |
|
Total Finished Area
|
1000 Sqft |
|
Type
|
House |
|
Utility Water
|
Municipal Water |
Parking
Land
|
Access Type
|
Year-round Access |
|
Acreage
|
No |
|
Land Amenities
|
Golf Course, Park, Playground, Public Transit, Shopping |
|
Land Disposition
|
Cleared |
|
Landscape Features
|
Landscaped |
|
Sewer
|
Municipal Sewage System |
|
Size Irregular
|
0.173 |
|
Size Total
|
0.173 Ac|under 1/2 Acre |
|
Size Total Text
|
0.173 Ac|under 1/2 Acre |
Rooms
| Level |
Type |
Length |
Width |
Dimensions |
|
Main Level |
Foyer |
|
|
4 x 4 |
|
Main Level |
Eat In Kitchen |
|
|
20.7x11.4 |
|
Main Level |
Storage |
|
|
2x3 Pantry |
|
Main Level |
Living Room |
|
|
20x11.9 |
|
Main Level |
Bedroom |
|
|
8.11x11.5 |
|
Main Level |
Bedroom |
|
|
7.6x11.5 |
|
Main Level |
Bedroom |
|
|
7.9x11.4 |
|
Main Level |
Bath (# Pieces 1-6) |
|
|
7.11x6.8 |
https://www.realtor.ca/real-estate/28814716/23-kirkwood-drive-charlottetown-charlottetown


