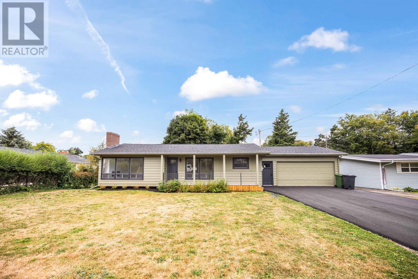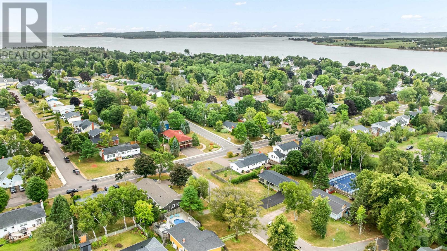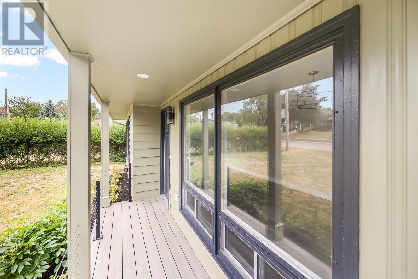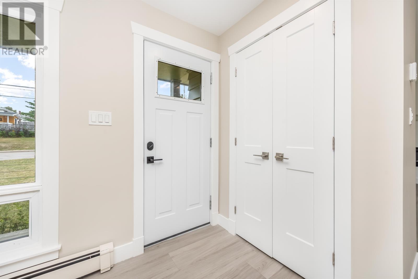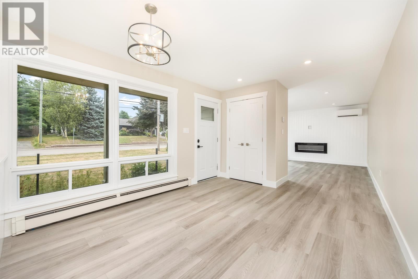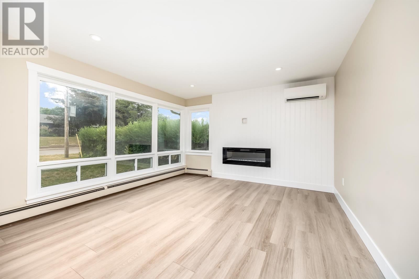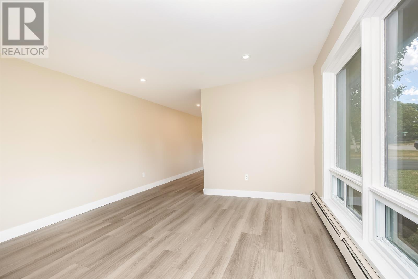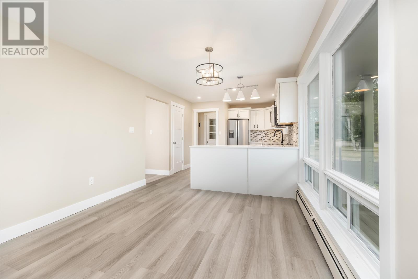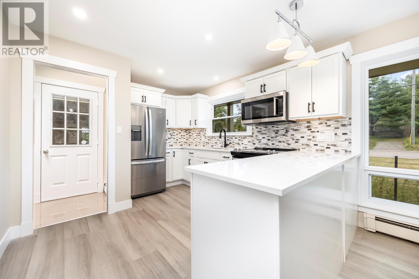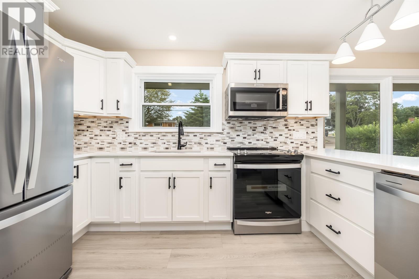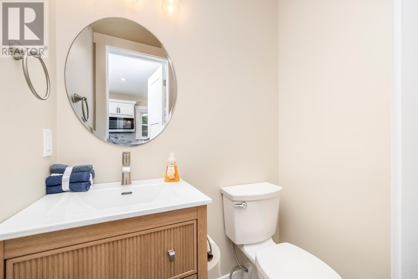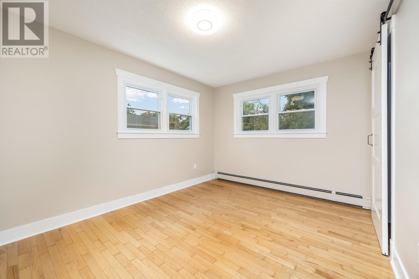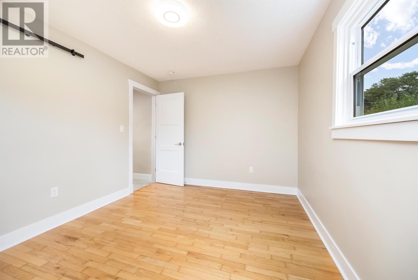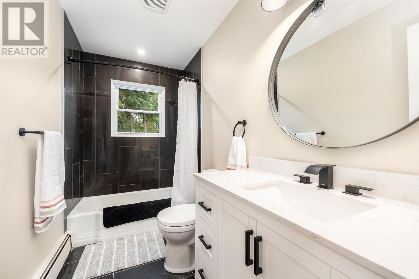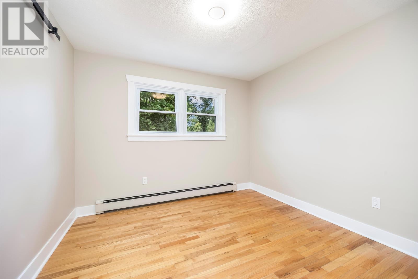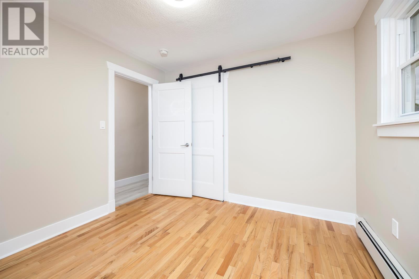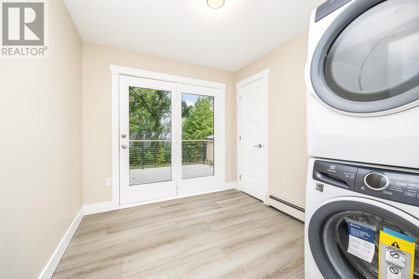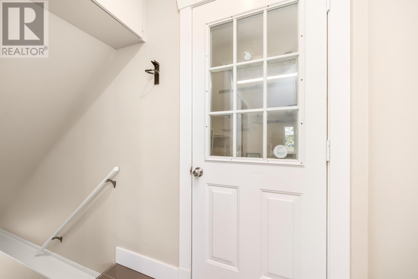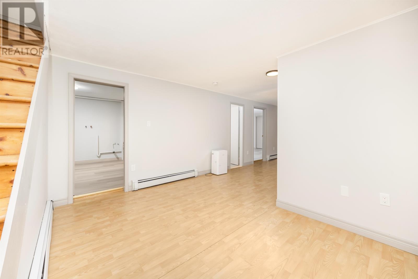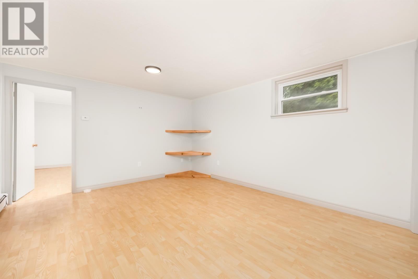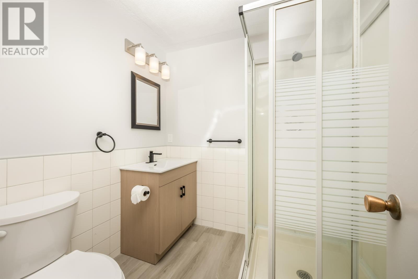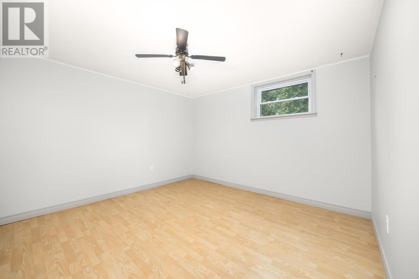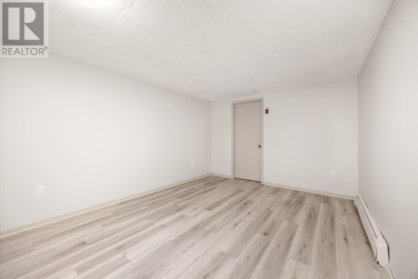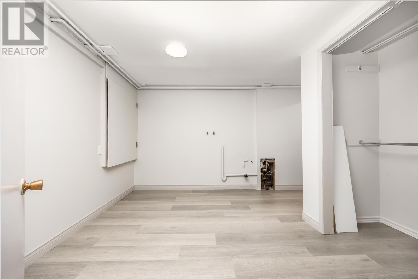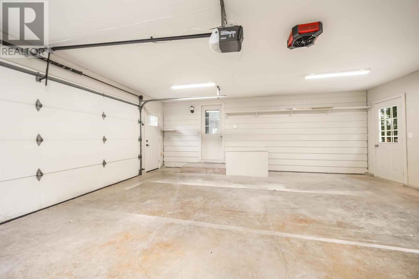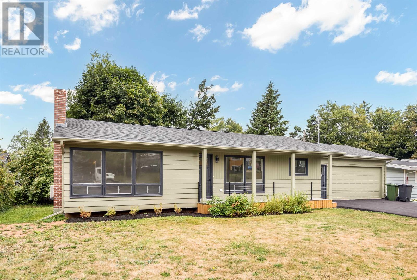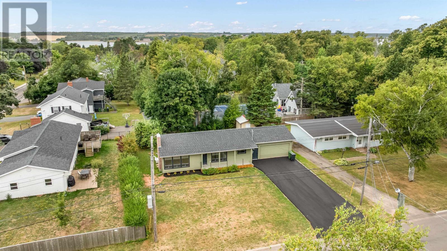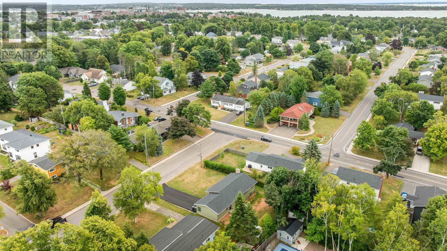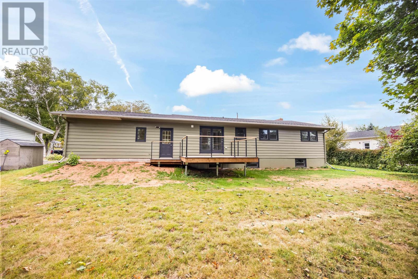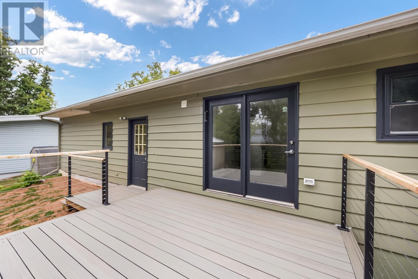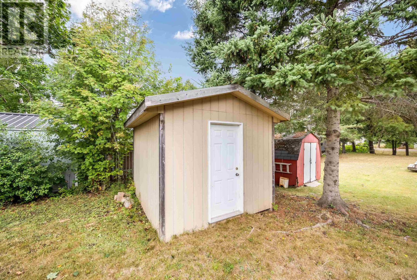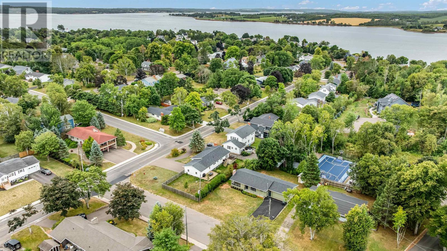3 Bedroom
3 Bathroom
Character
Fireplace
Baseboard Heaters, Wall Mounted Heat Pump
$539,000
Welcome to 7 Edinburgh Drive, a beautifully renovated rancher with a spacious attached double garage in one of Brighton's most sought-after neighbourhoods. Just steps from the Colonel Gray family of schools and the waterfront boardwalk, this 3 bedroom, 3 bath home offers both convenience and style. Inside, almost every detail has been updated. The bright eat-in kitchen features quartz countertops, sleek new cabinetry, stainless steel appliances, and modern lighting. A cozy living room with an electric fireplace makes the perfect spot to relax, while two spacious bedrooms and a full bath + new half bath complete the main level. You'll also find the added convenience of main-floor laundry. The lower level extends your living space with a third bedroom, a large rec room, and two bonus rooms ideal for an office, storage, or hobbies. Renovations include: new windows, new flooring, upgraded 200-amp electrical, heat pump, new roof, new front and back decks, new hot water heater, updated bathrooms, and all new appliances. All set on a large private lot in a quiet Brighton location, this home combines modern updates with timeless charm and is move in ready and waiting for its next owners. All measurements approximate. (id:56351)
Property Details
|
MLS® Number
|
202521724 |
|
Property Type
|
Single Family |
|
Neigbourhood
|
Brighton |
|
Community Name
|
Brighton |
|
Amenities Near By
|
Golf Course, Park, Playground, Public Transit, Shopping |
|
Community Features
|
Recreational Facilities, School Bus |
|
Features
|
Paved Driveway |
|
Structure
|
Deck, Shed |
Building
|
Bathroom Total
|
3 |
|
Bedrooms Above Ground
|
2 |
|
Bedrooms Below Ground
|
1 |
|
Bedrooms Total
|
3 |
|
Appliances
|
Oven, Dishwasher, Dryer, Washer, Microwave, Refrigerator |
|
Architectural Style
|
Character |
|
Basement Development
|
Finished |
|
Basement Type
|
Full (finished) |
|
Construction Style Attachment
|
Detached |
|
Exterior Finish
|
Other |
|
Fireplace Present
|
Yes |
|
Flooring Type
|
Ceramic Tile, Hardwood, Laminate |
|
Foundation Type
|
Poured Concrete |
|
Half Bath Total
|
1 |
|
Heating Fuel
|
Electric, Oil |
|
Heating Type
|
Baseboard Heaters, Wall Mounted Heat Pump |
|
Total Finished Area
|
1996 Sqft |
|
Type
|
House |
|
Utility Water
|
Municipal Water |
Parking
|
Attached Garage
|
|
|
Heated Garage
|
|
Land
|
Acreage
|
No |
|
Land Amenities
|
Golf Course, Park, Playground, Public Transit, Shopping |
|
Land Disposition
|
Cleared |
|
Sewer
|
Municipal Sewage System |
|
Size Irregular
|
0.21 |
|
Size Total
|
0.21 Ac|under 1/2 Acre |
|
Size Total Text
|
0.21 Ac|under 1/2 Acre |
Rooms
| Level |
Type |
Length |
Width |
Dimensions |
|
Basement |
Recreational, Games Room |
|
|
25.5 X 12 |
|
Basement |
Den |
|
|
10.7 x 14.5 |
|
Basement |
Bedroom |
|
|
11.5 x 12 |
|
Main Level |
Living Room |
|
|
13.7 x 12.6 |
|
Main Level |
Kitchen |
|
|
24.8 x 10.5 |
|
Main Level |
Laundry Room |
|
|
9.10 x 8.4 |
|
Main Level |
Primary Bedroom |
|
|
9.10 x 13.4 |
|
Main Level |
Bedroom |
|
|
9.11 x 10.4 |
https://www.realtor.ca/real-estate/28781539/7-edinburgh-drive-brighton-brighton


