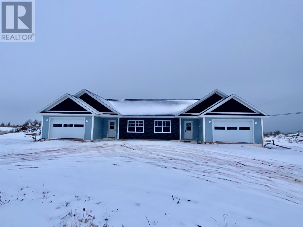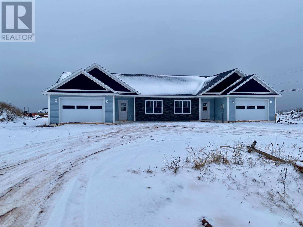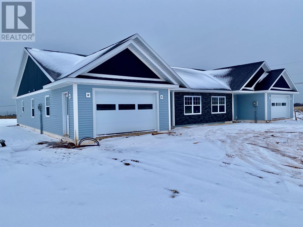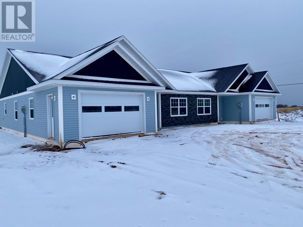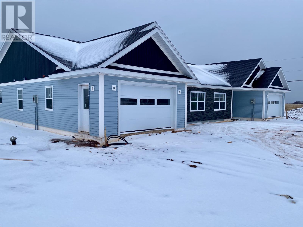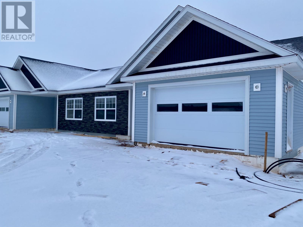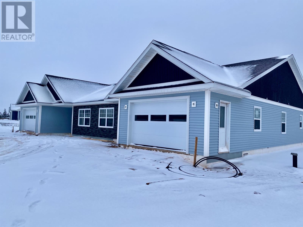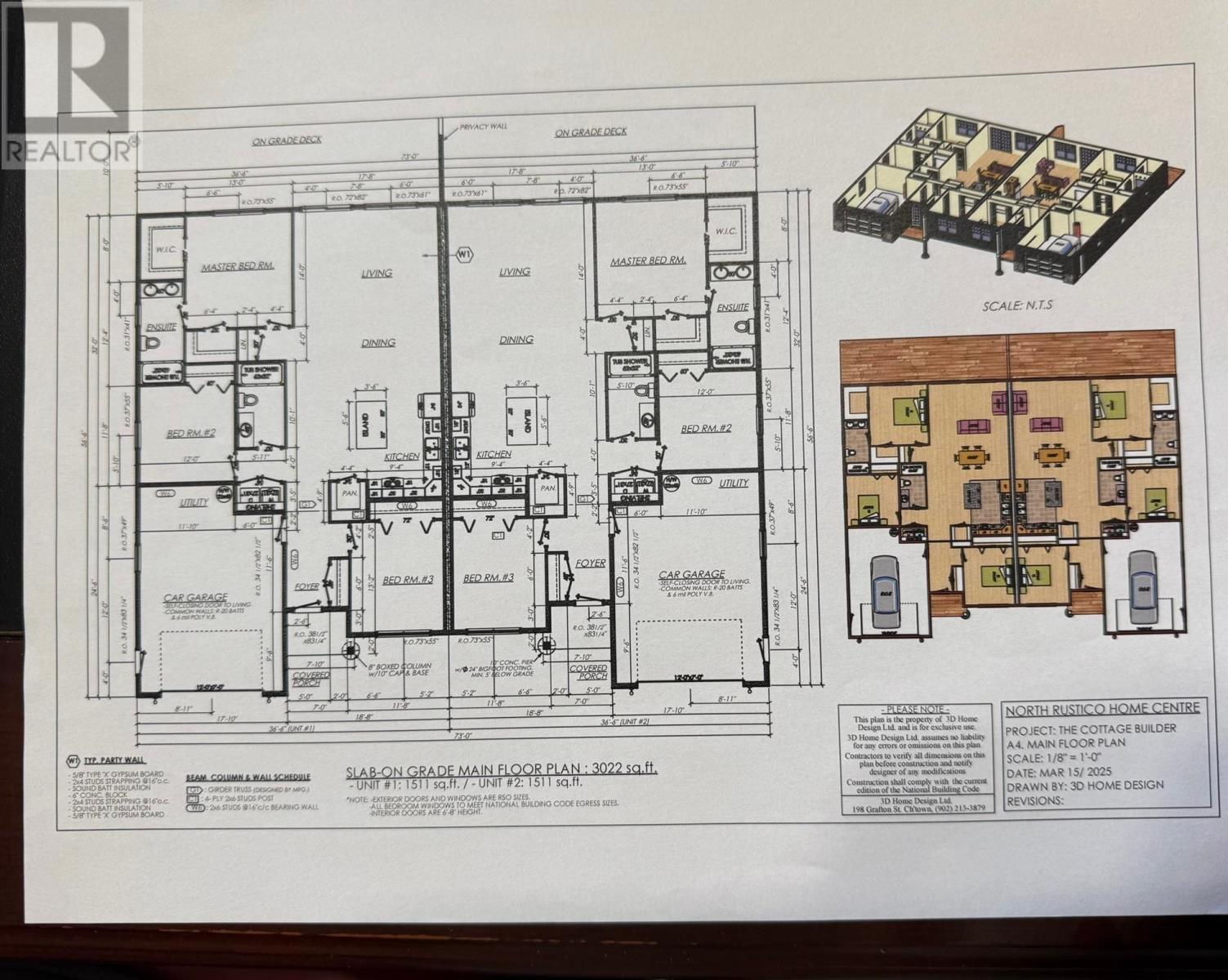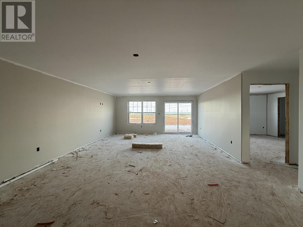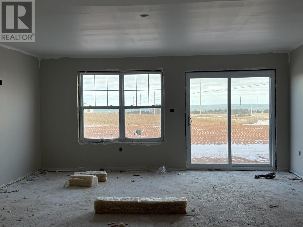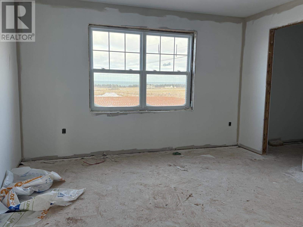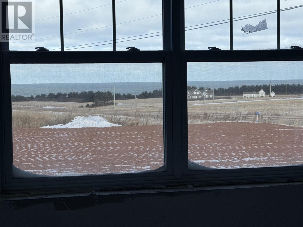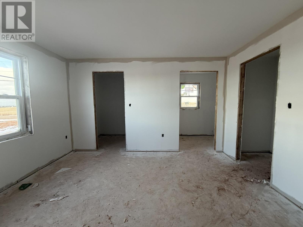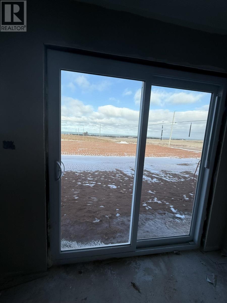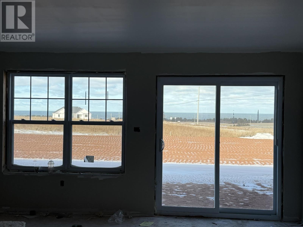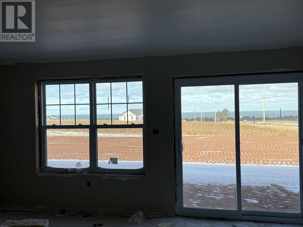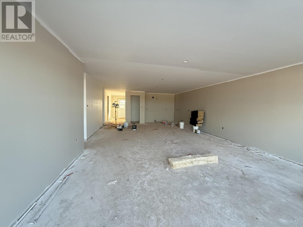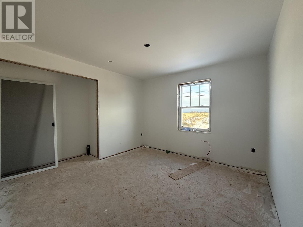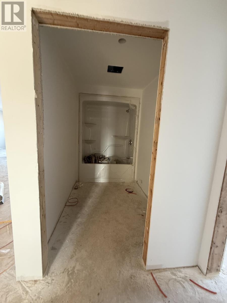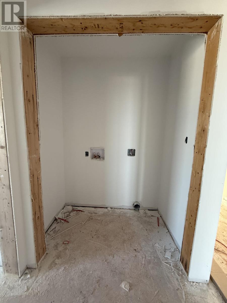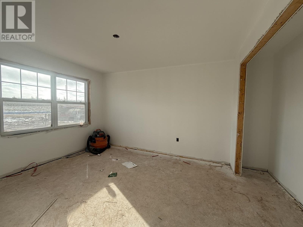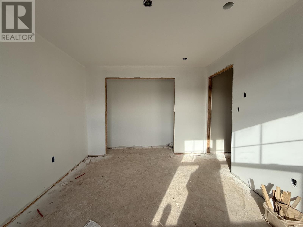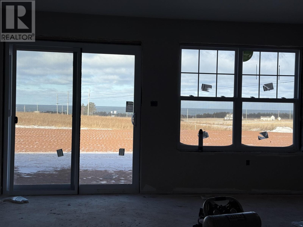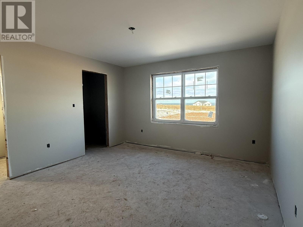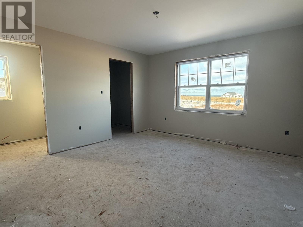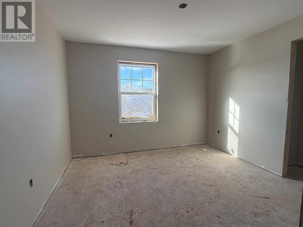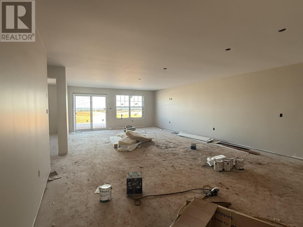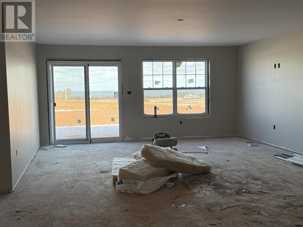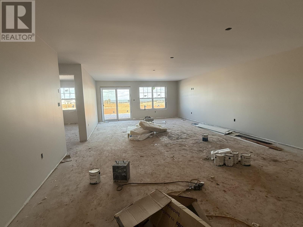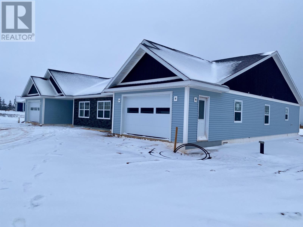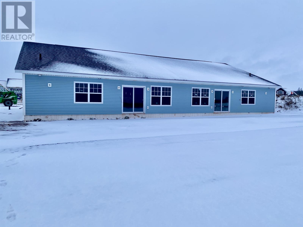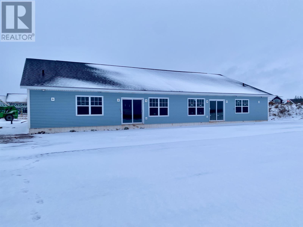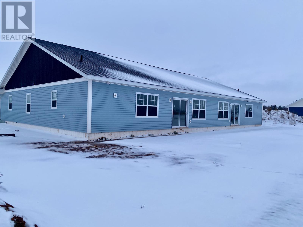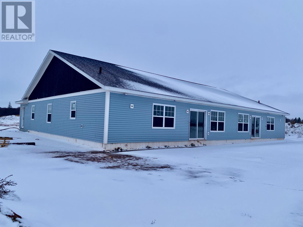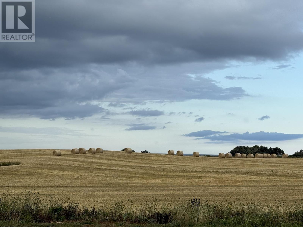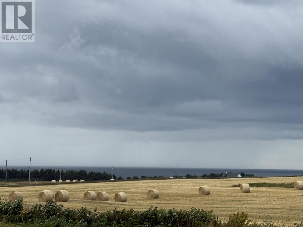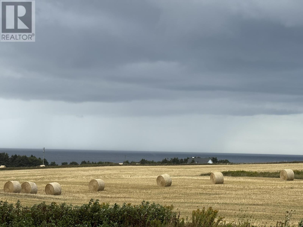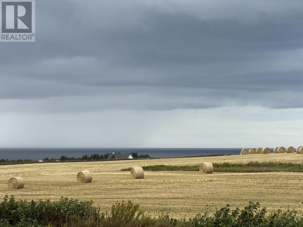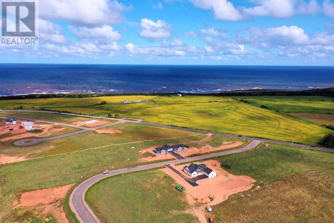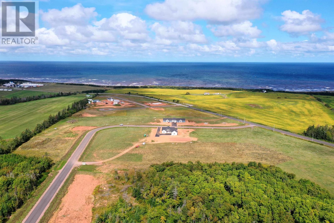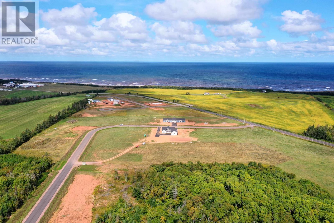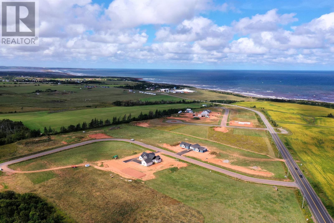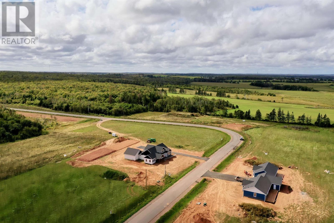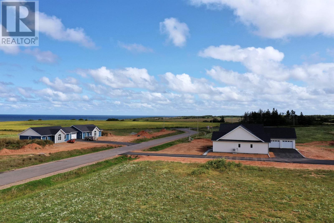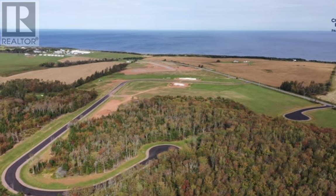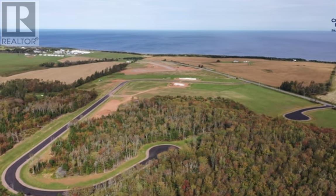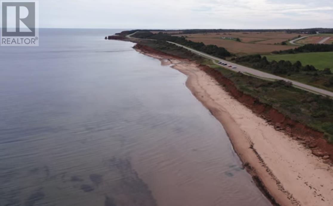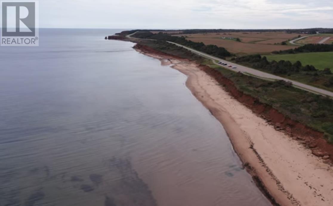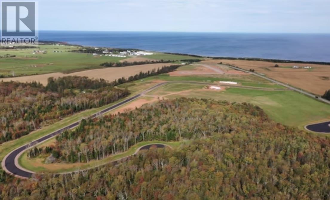6 Bedroom
4 Bathroom
Air Exchanger
Wall Mounted Heat Pump
Acreage
Landscaped
$895,000
Introducing a brand new full duplex for sale, featuring breathtaking views of the ocean and the North Shore. Nestled in the serene Cavendish Horizons Estates, this modern home is designed for both comfort and style, offering an exceptional living experience. The spacious layout showcases stunning indoor and outdoor living spaces, perfect for enjoying the picturesque surroundings. Inside, you'll find high-end finishes, including an inviting white kitchen with elegant quartz countertops. The open dining and living areas are flooded with natural light, thanks to large windows and patio doors that lead to an expansive back deck, ideal for soaking in the spectacular ocean views. This duplex boasts on each side, three well-appointed bedrooms and two bathrooms, with the primary suite featuring a lovely ensuite and a walk-in closet. Beautiful, water-resistant vinyl flooring throughout adds to the bright and airy feel. Outdoors, the grounds will be beautifully landscaped, complete with a newly paved double driveway leading to an attached garage. With ample green space for a firepit, barbecuing, and entertaining, this property truly embodies coastal living. Conveniently located just minutes from dining, shopping, golf courses, North Shore beaches, music venues, and biking trails, this home offers the perfect blend of tranquility and accessibility. Plus, with only a 30-minute drive to Charlottetown and the airport, you can enjoy the best of both worlds. Additional features include underground wiring for a polished look, a 7-year home warranty, your own drilled well for drinking water, and shared septic. The no-fee subdivision allows you to enjoy your property without additional maintenance costs. With covenants and restrictions in place to protect your investment, this duplex is perfect for retirees, families, or as a lucrative investment property with potential for both long-term and short-term rentals. Don?t miss the opportunity to own this stunning home (id:56351)
Property Details
|
MLS® Number
|
202521708 |
|
Property Type
|
Single Family |
|
Community Name
|
Cavendish |
|
Amenities Near By
|
Golf Course, Park, Playground, Shopping |
|
Community Features
|
Recreational Facilities, School Bus |
|
Features
|
Wheelchair Access, Paved Driveway |
|
Structure
|
Deck, Patio(s) |
Building
|
Bathroom Total
|
4 |
|
Bedrooms Above Ground
|
6 |
|
Bedrooms Total
|
6 |
|
Appliances
|
Range, Dishwasher, Dryer, Washer, Microwave Range Hood Combo, Refrigerator |
|
Basement Type
|
None |
|
Cooling Type
|
Air Exchanger |
|
Exterior Finish
|
Vinyl |
|
Flooring Type
|
Ceramic Tile, Laminate |
|
Foundation Type
|
Concrete Slab |
|
Heating Fuel
|
Electric |
|
Heating Type
|
Wall Mounted Heat Pump |
|
Total Finished Area
|
3022 Sqft |
|
Type
|
Duplex |
|
Utility Water
|
Well |
Parking
Land
|
Access Type
|
Year-round Access |
|
Acreage
|
Yes |
|
Land Amenities
|
Golf Course, Park, Playground, Shopping |
|
Land Disposition
|
Cleared |
|
Landscape Features
|
Landscaped |
|
Sewer
|
Septic System |
|
Size Irregular
|
1 |
|
Size Total
|
1 Ac|1/2 - 1 Acre |
|
Size Total Text
|
1 Ac|1/2 - 1 Acre |
Rooms
| Level |
Type |
Length |
Width |
Dimensions |
|
Main Level |
Foyer |
|
|
7x11.6 #8 |
|
Main Level |
Other |
|
|
9.6x7 #8 Covered Porch |
|
Main Level |
Living Room |
|
|
17.8x14 #8 |
|
Main Level |
Eat In Kitchen |
|
|
17.8x21.6 #8 |
|
Main Level |
Other |
|
|
5.6x3.6 Kitchen Island #8 |
|
Main Level |
Primary Bedroom |
|
|
14x13 #8 |
|
Main Level |
Ensuite (# Pieces 2-6) |
|
|
12.4x5.10 #8 |
|
Main Level |
Storage |
|
|
8x5.10 #8 |
|
Main Level |
Bedroom |
|
|
12x11.8 #8 |
|
Main Level |
Bedroom |
|
|
11.8x13.2 #8 |
|
Main Level |
Bath (# Pieces 1-6) |
|
|
5.11x6.1 #8 |
|
Main Level |
Other |
|
|
17.10x24 #8 Garage |
|
Main Level |
Other |
|
|
36.6x10 #8 Deck |
|
Main Level |
Other |
|
|
9.6x7 #10 Covered Porch |
|
Main Level |
Foyer |
|
|
7x11.6 #10 |
|
Main Level |
Living Room |
|
|
17.8x14 #10 |
|
Main Level |
Eat In Kitchen |
|
|
17.8x21.6 #10 |
|
Main Level |
Other |
|
|
5.6x3.6 #10 kitchen Island |
|
Main Level |
Primary Bedroom |
|
|
14x13 #10 |
|
Main Level |
Ensuite (# Pieces 2-6) |
|
|
12.4x5.10 #10 |
|
Main Level |
Storage |
|
|
8x5.10 #10 |
|
Main Level |
Bedroom |
|
|
12x11.8 #10 |
|
Main Level |
Bedroom |
|
|
11.8x13.2 #10 |
|
Main Level |
Bath (# Pieces 1-6) |
|
|
5.11x6.1 #10 |
|
Main Level |
Other |
|
|
17.10x24 #10 Garage |
|
Main Level |
Other |
|
|
36.3x10 #10 Deck |
https://www.realtor.ca/real-estate/28781034/8-10-brianna-street-cavendish-horizon-estates-cavendish-cavendish



