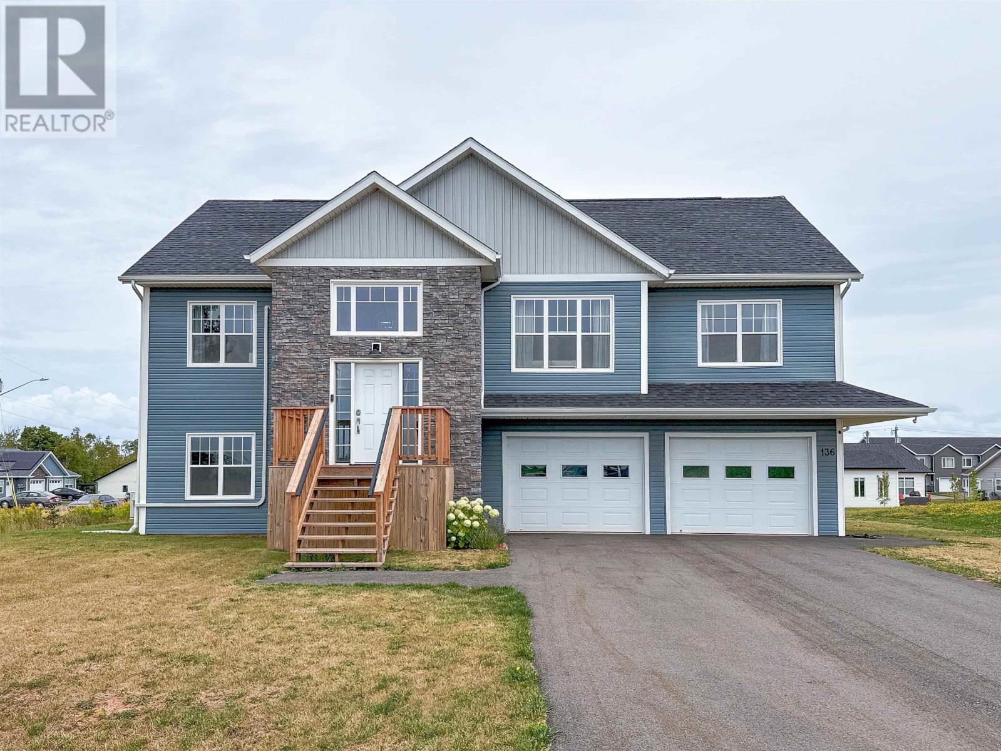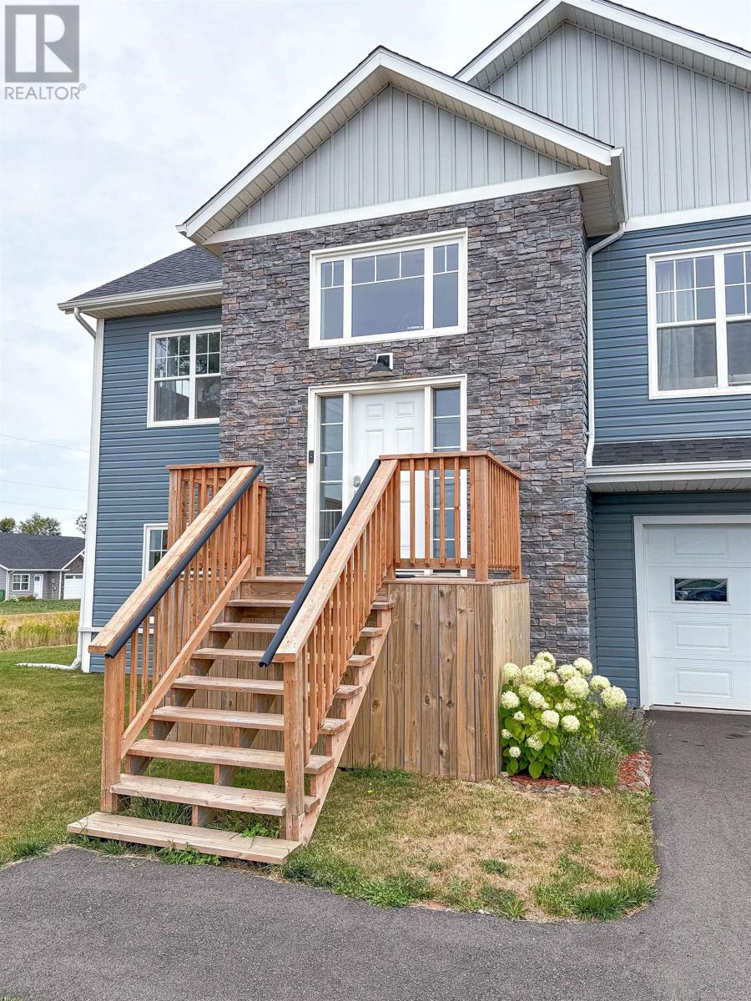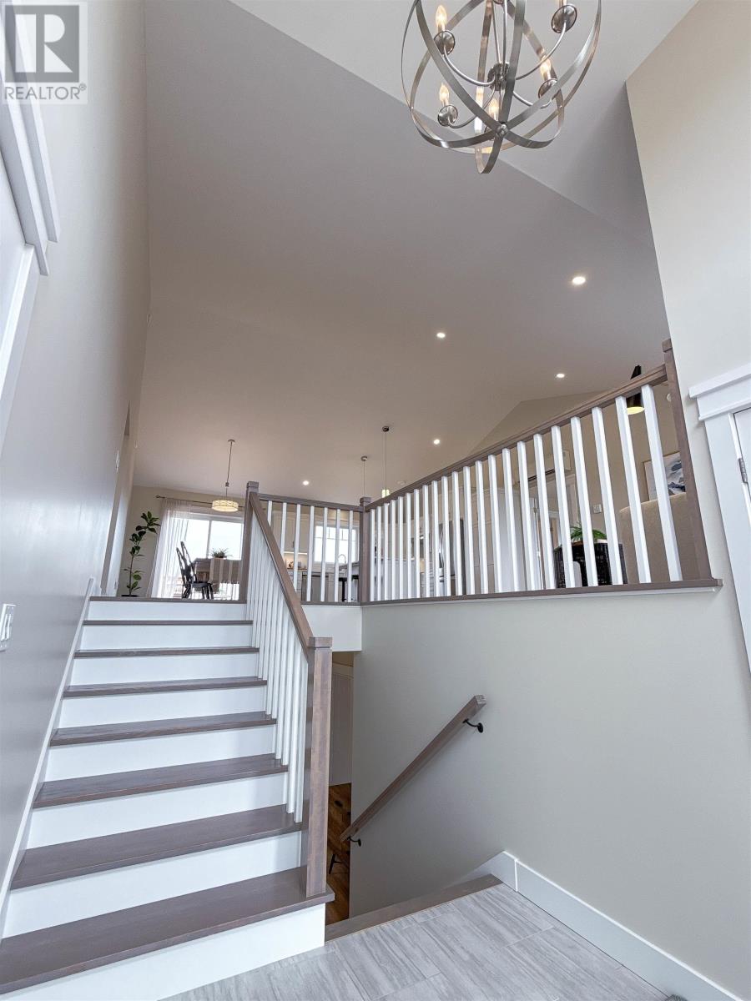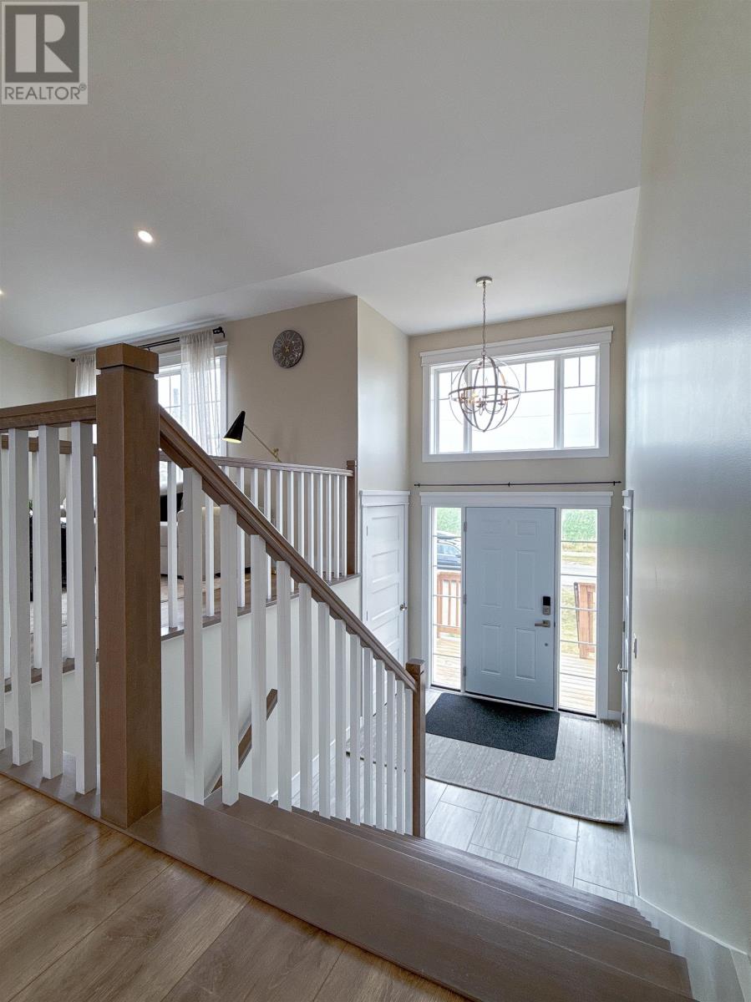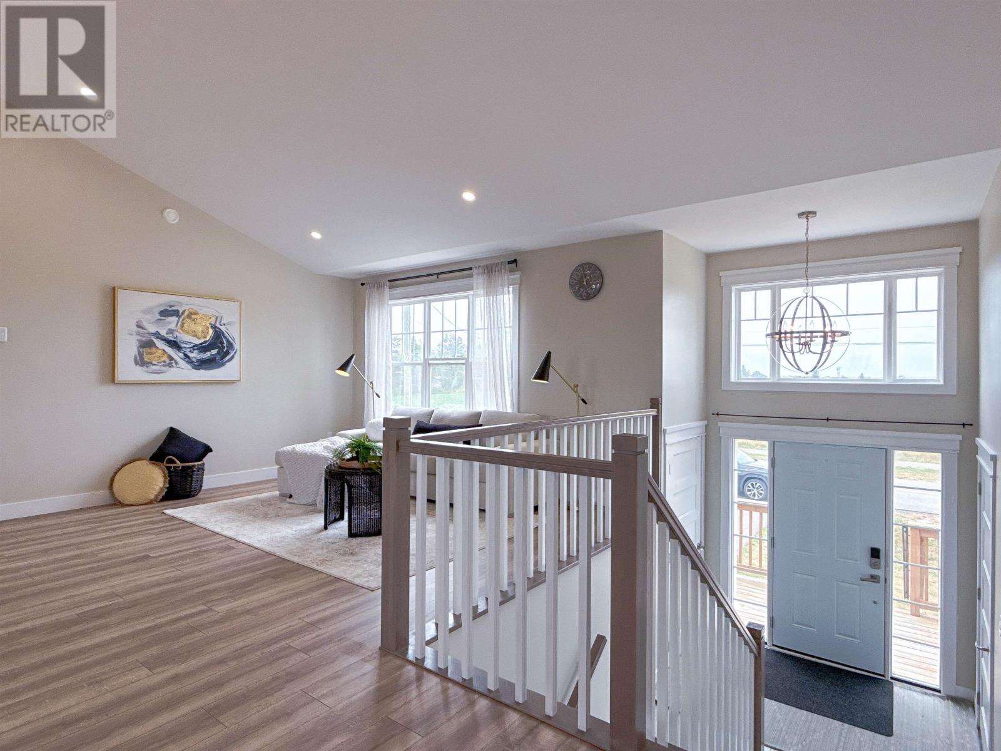4 Bedroom
3 Bathroom
Air Exchanger
Baseboard Heaters, Wall Mounted Heat Pump
Landscaped
$599,000
Welcome to 136 MacWilliams Rd, a beautiful family home built in 2021 in the desirable East Royalty community. Sitting on a 0.33-acre lot, this 2,328 sq. ft. home offers 4 bedrooms and 3 bathrooms with bright and spacious living designed for comfort and quality. The open-concept main living area features vaulted ceilings, a large island with quartz countertops, and abundant cupboard and counter space. The primary suite includes a walk-in closet and private 4-piece ensuite, while two additional bedrooms and a full bath complete the main level. The lower level offers a family room, fourth bedroom, 3/4 bath, and large bright windows. With four heat pumps, an air exchange system, and a double-car garage, this custom-built home showcases quality in every detail. From the living room, enjoy breathtaking west-facing sunsets over a beautiful open field with no neighbors in sight, while the spacious back deck provides privacy and distance from rear neighbors?perfect for peaceful evenings or family gatherings. All measurements are approximate and should be verified by purchasers if deemed necessary. Please click the link for the virtual tour to explore this stunning property further. (id:56351)
Property Details
|
MLS® Number
|
202521651 |
|
Property Type
|
Single Family |
|
Neigbourhood
|
East Royalty |
|
Community Name
|
Charlottetown |
|
Amenities Near By
|
Golf Course, Park, Playground, Public Transit, Shopping |
|
Community Features
|
Recreational Facilities, School Bus |
|
Features
|
Paved Driveway |
|
Structure
|
Deck |
Building
|
Bathroom Total
|
3 |
|
Bedrooms Above Ground
|
4 |
|
Bedrooms Total
|
4 |
|
Appliances
|
Stove, Dishwasher, Dryer, Washer, Refrigerator |
|
Basement Type
|
None |
|
Constructed Date
|
2021 |
|
Construction Style Attachment
|
Detached |
|
Cooling Type
|
Air Exchanger |
|
Exterior Finish
|
Vinyl |
|
Flooring Type
|
Laminate, Tile |
|
Foundation Type
|
Poured Concrete |
|
Heating Fuel
|
Electric |
|
Heating Type
|
Baseboard Heaters, Wall Mounted Heat Pump |
|
Total Finished Area
|
2328 Sqft |
|
Type
|
House |
|
Utility Water
|
Municipal Water |
Parking
|
Attached Garage
|
|
|
Heated Garage
|
|
Land
|
Acreage
|
No |
|
Land Amenities
|
Golf Course, Park, Playground, Public Transit, Shopping |
|
Land Disposition
|
Cleared |
|
Landscape Features
|
Landscaped |
|
Sewer
|
Municipal Sewage System |
|
Size Irregular
|
0.33 |
|
Size Total
|
0.33 Ac|under 1/2 Acre |
|
Size Total Text
|
0.33 Ac|under 1/2 Acre |
Rooms
| Level |
Type |
Length |
Width |
Dimensions |
|
Lower Level |
Family Room |
|
|
15.5 X 16. |
|
Lower Level |
Bedroom |
|
|
13.7 X 13.3 |
|
Lower Level |
Bath (# Pieces 1-6) |
|
|
17. X 10.5 |
|
Main Level |
Foyer |
|
|
8. X 8. |
|
Main Level |
Living Room |
|
|
17. X 14. |
|
Main Level |
Kitchen |
|
|
15. X 13. |
|
Main Level |
Dining Room |
|
|
14. X 10. |
|
Main Level |
Primary Bedroom |
|
|
18. X 13.7 |
|
Main Level |
Bedroom |
|
|
11. X 6. |
|
Main Level |
Bedroom |
|
|
13. X 11. |
|
Main Level |
Bedroom |
|
|
11. X 11. |
|
Main Level |
Bath (# Pieces 1-6) |
|
|
8. X 6. |
https://www.realtor.ca/real-estate/28778372/136-macwilliams-road-charlottetown-charlottetown


