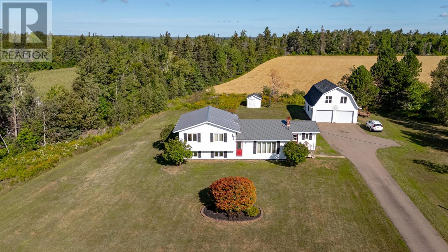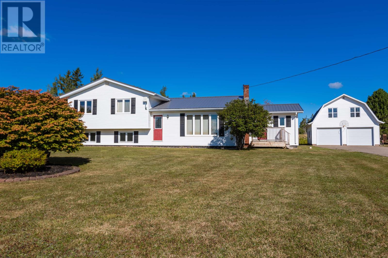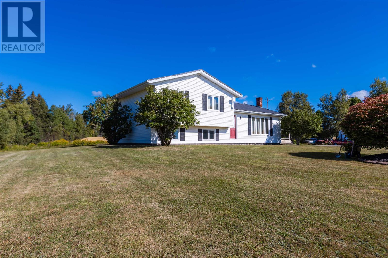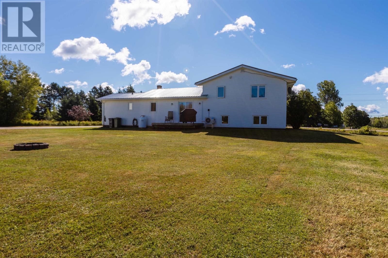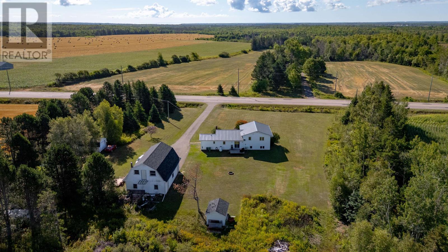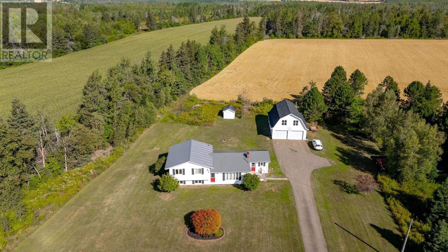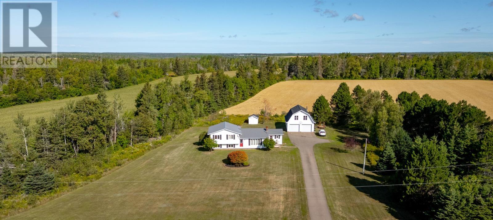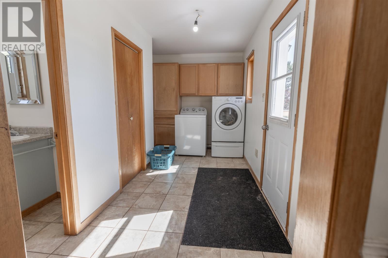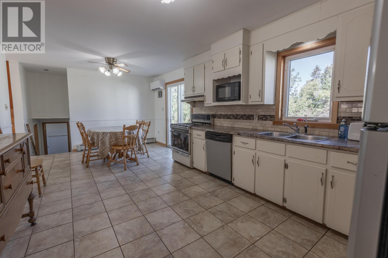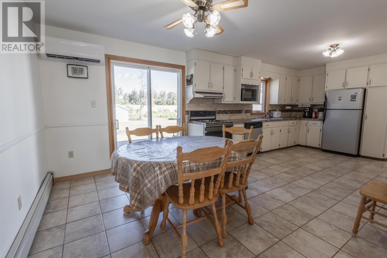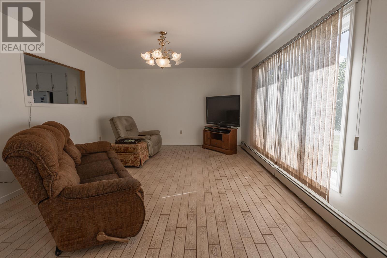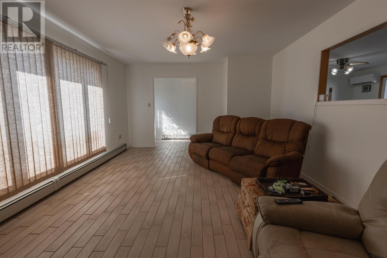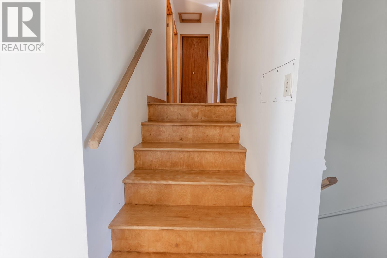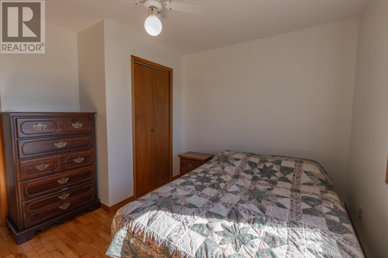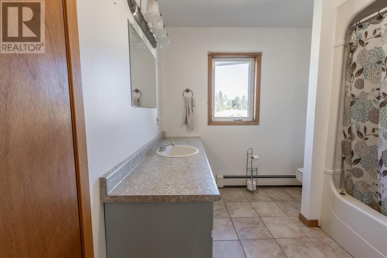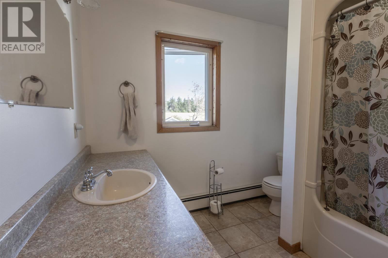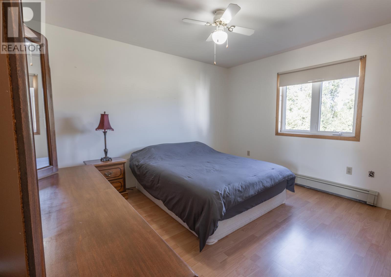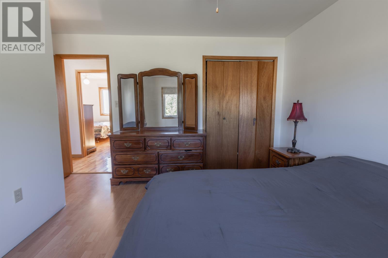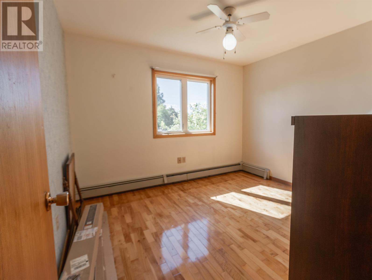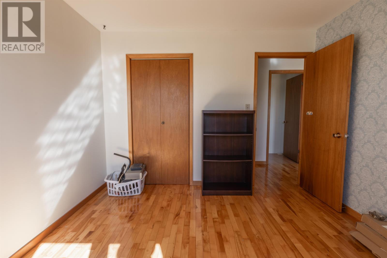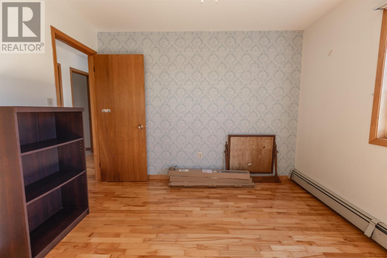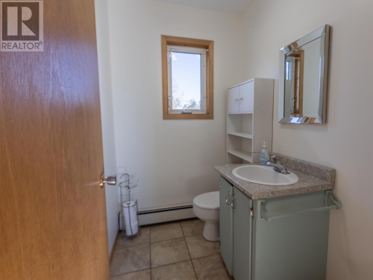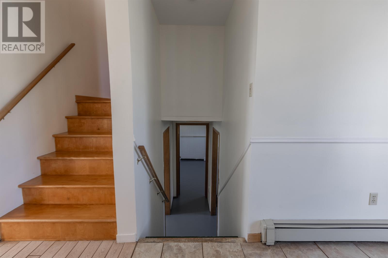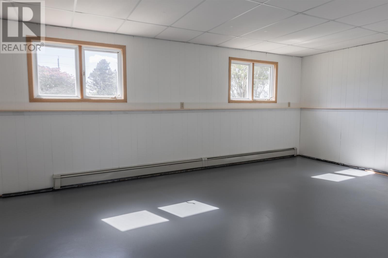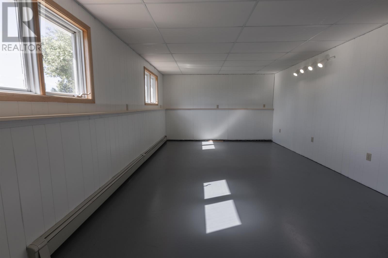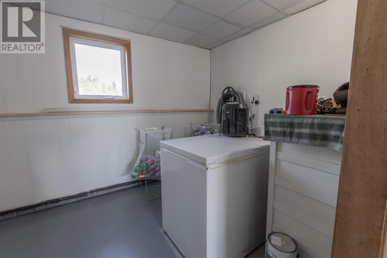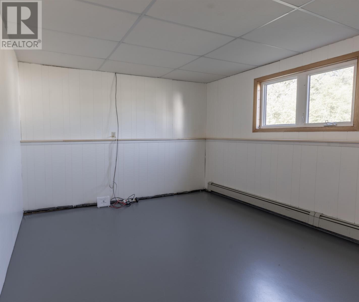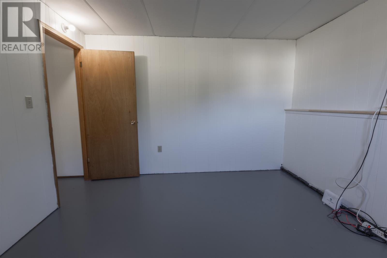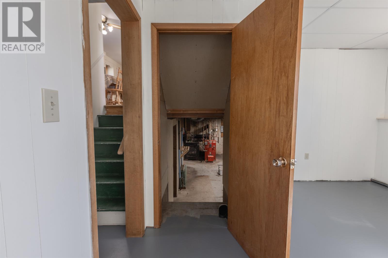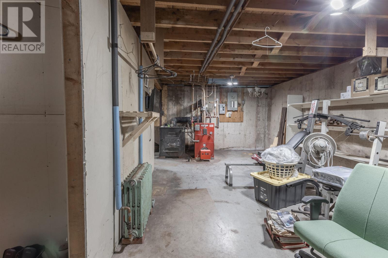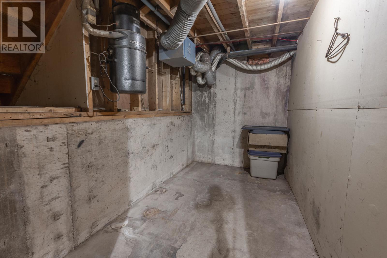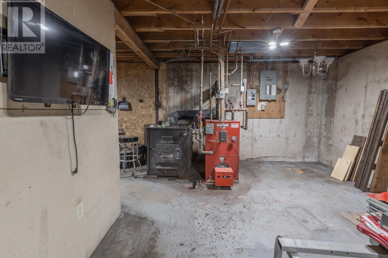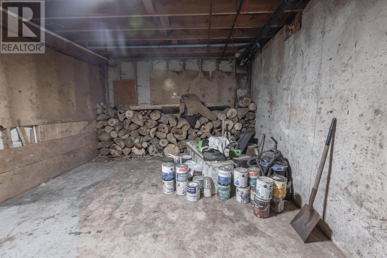3 Bedroom
2 Bathroom
4 Level
Wall Mounted Heat Pump, Hot Water, Stove
Acreage
$419,999
Looking for a well-built family home in the Cardigan School District? Check out this 4 level, 3 bed, 1.5 bath home! Located on over 2 acres, with a huge paved driveway, massive 2 car garage with development potential above (it?s own electric panel, & wood stove), a shed and a 2nd garage, this home offers excellent value & lots of space to grow! A large entry/laundry makes a great drop zone for a busy family, with laundry to the right and a half bath. Well-sized open concept kitchen/dining area overlooks the back yard & deck and the livingroom will impress with easy to keep tile flooring. 3 large bedrooms upstairs with a full bath and mostly hardwood floors. Downstairs, there is more storage, a huge den, office, or whatever you need. The lower level offers all the utilities?& MORE STORAGE. This home is well insulated and has many upgrades: vinyl windows, newer roof, heat pump & more! (id:56351)
Property Details
|
MLS® Number
|
202521357 |
|
Property Type
|
Single Family |
|
Community Name
|
Cardigan |
|
Equipment Type
|
Propane Tank |
|
Features
|
Paved Driveway, Level |
|
Rental Equipment Type
|
Propane Tank |
|
Structure
|
Shed |
Building
|
Bathroom Total
|
2 |
|
Bedrooms Above Ground
|
3 |
|
Bedrooms Total
|
3 |
|
Appliances
|
Central Vacuum, Oven - Propane, Dishwasher, Microwave, Refrigerator |
|
Architectural Style
|
4 Level |
|
Basement Development
|
Finished |
|
Basement Type
|
Full (finished) |
|
Constructed Date
|
1989 |
|
Construction Style Attachment
|
Detached |
|
Construction Style Split Level
|
Sidesplit |
|
Exterior Finish
|
Vinyl |
|
Flooring Type
|
Ceramic Tile, Hardwood, Tile |
|
Foundation Type
|
Poured Concrete |
|
Half Bath Total
|
1 |
|
Heating Fuel
|
Oil, Propane, Wood |
|
Heating Type
|
Wall Mounted Heat Pump, Hot Water, Stove |
|
Total Finished Area
|
2088 Sqft |
|
Type
|
House |
|
Utility Water
|
Drilled Well |
Parking
|
Heated Garage
|
|
|
Parking Space(s)
|
|
Land
|
Acreage
|
Yes |
|
Land Disposition
|
Cleared |
|
Sewer
|
Septic System |
|
Size Irregular
|
2.07 |
|
Size Total
|
2.07 Ac|1 - 3 Acres |
|
Size Total Text
|
2.07 Ac|1 - 3 Acres |
Rooms
| Level |
Type |
Length |
Width |
Dimensions |
|
Second Level |
Bedroom |
|
|
13 x 12 |
|
Second Level |
Bedroom |
|
|
10 x 10 |
|
Second Level |
Bedroom |
|
|
10 x 10 |
|
Second Level |
Bath (# Pieces 1-6) |
|
|
11.10 x 8 |
|
Lower Level |
Storage |
|
|
11.11 x 11.1 |
|
Lower Level |
Den |
|
|
11.11 x 11.1 |
|
Lower Level |
Family Room |
|
|
21.10 x 12.7 |
|
Lower Level |
Other |
|
|
Wood Room 12x15 |
|
Lower Level |
Storage |
|
|
12 x 22 |
|
Lower Level |
Utility Room |
|
|
6 x 12 |
|
Lower Level |
Other |
|
|
Oil tank room 14x14 |
|
Main Level |
Eat In Kitchen |
|
|
22 x 11.10 |
|
Main Level |
Living Room |
|
|
18 x 12.9 |
|
Main Level |
Foyer |
|
|
13 x 8 |
|
Main Level |
Laundry Room |
|
|
/Entry 13x4 |
|
Main Level |
Bath (# Pieces 1-6) |
|
|
6 x 4 |
|
Main Level |
Other |
|
|
Shed 10x12 |
|
Main Level |
Other |
|
|
Shed 12 x 18 |
https://www.realtor.ca/real-estate/28764689/3342-seven-mile-road-cardigan-cardigan


