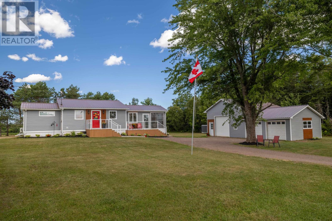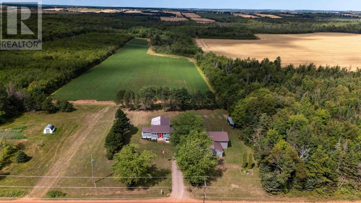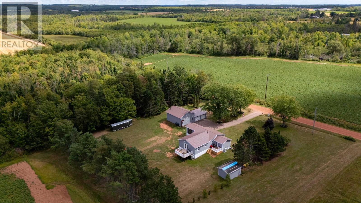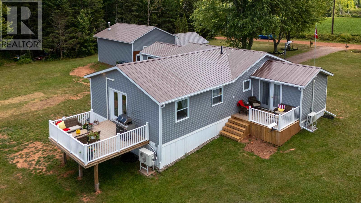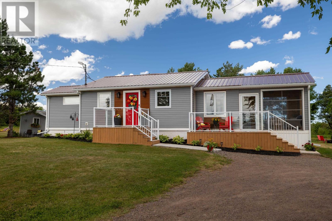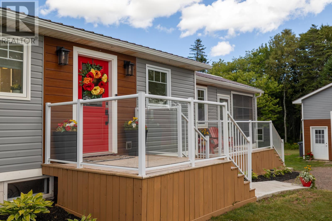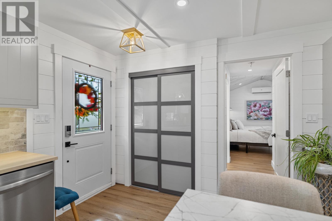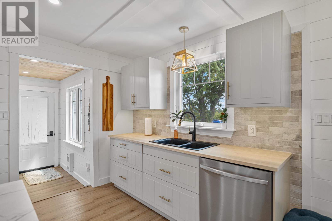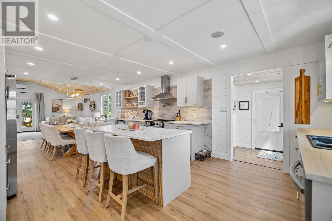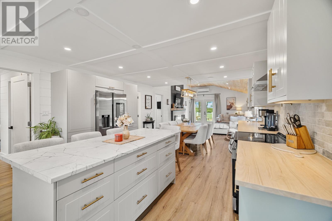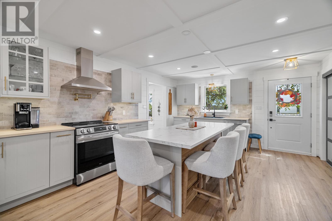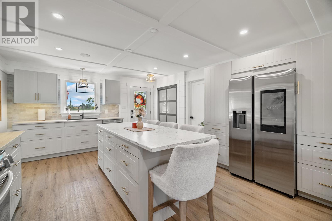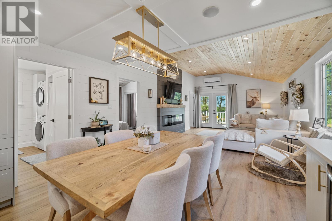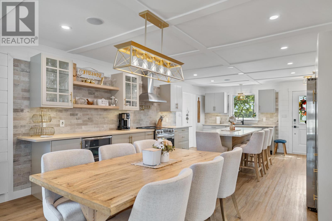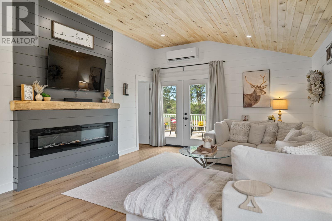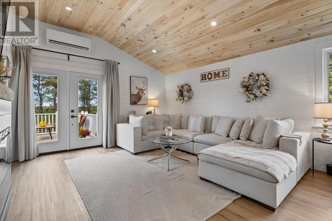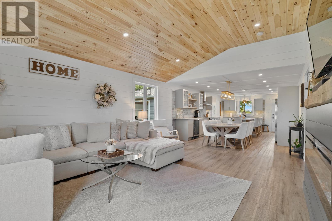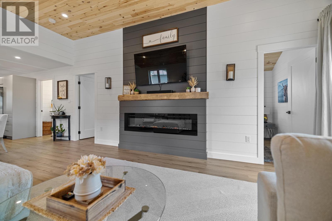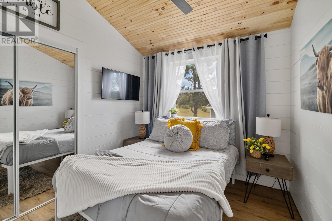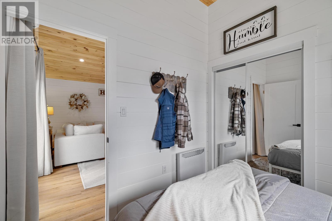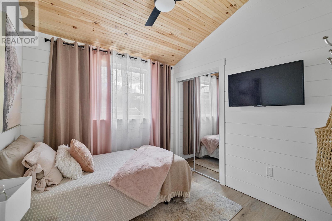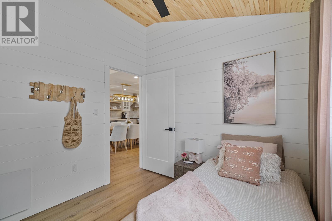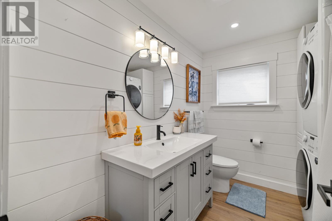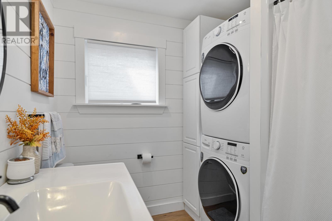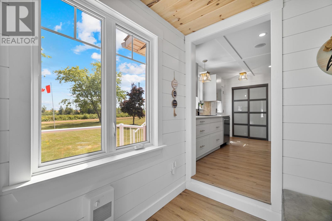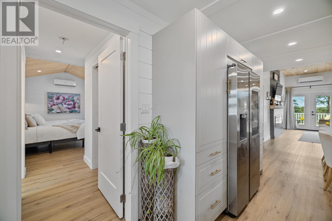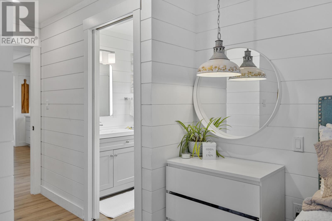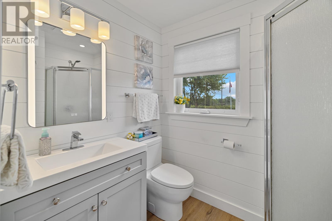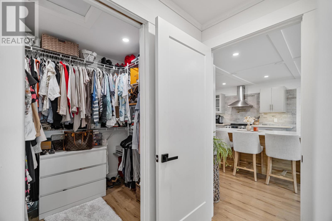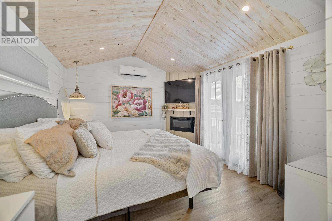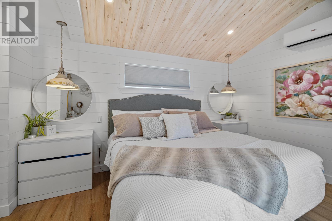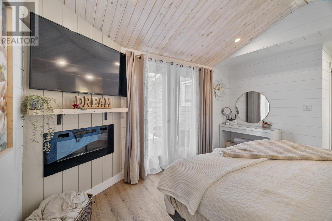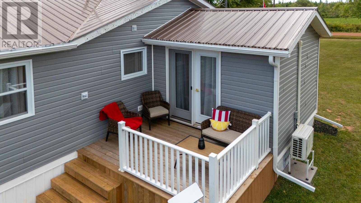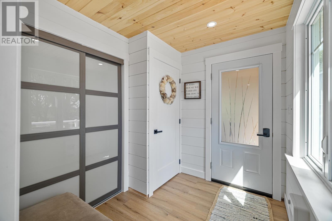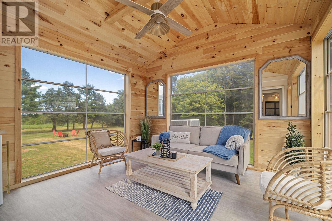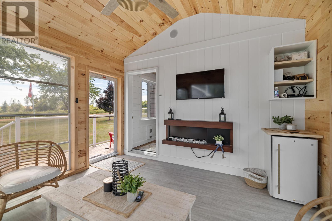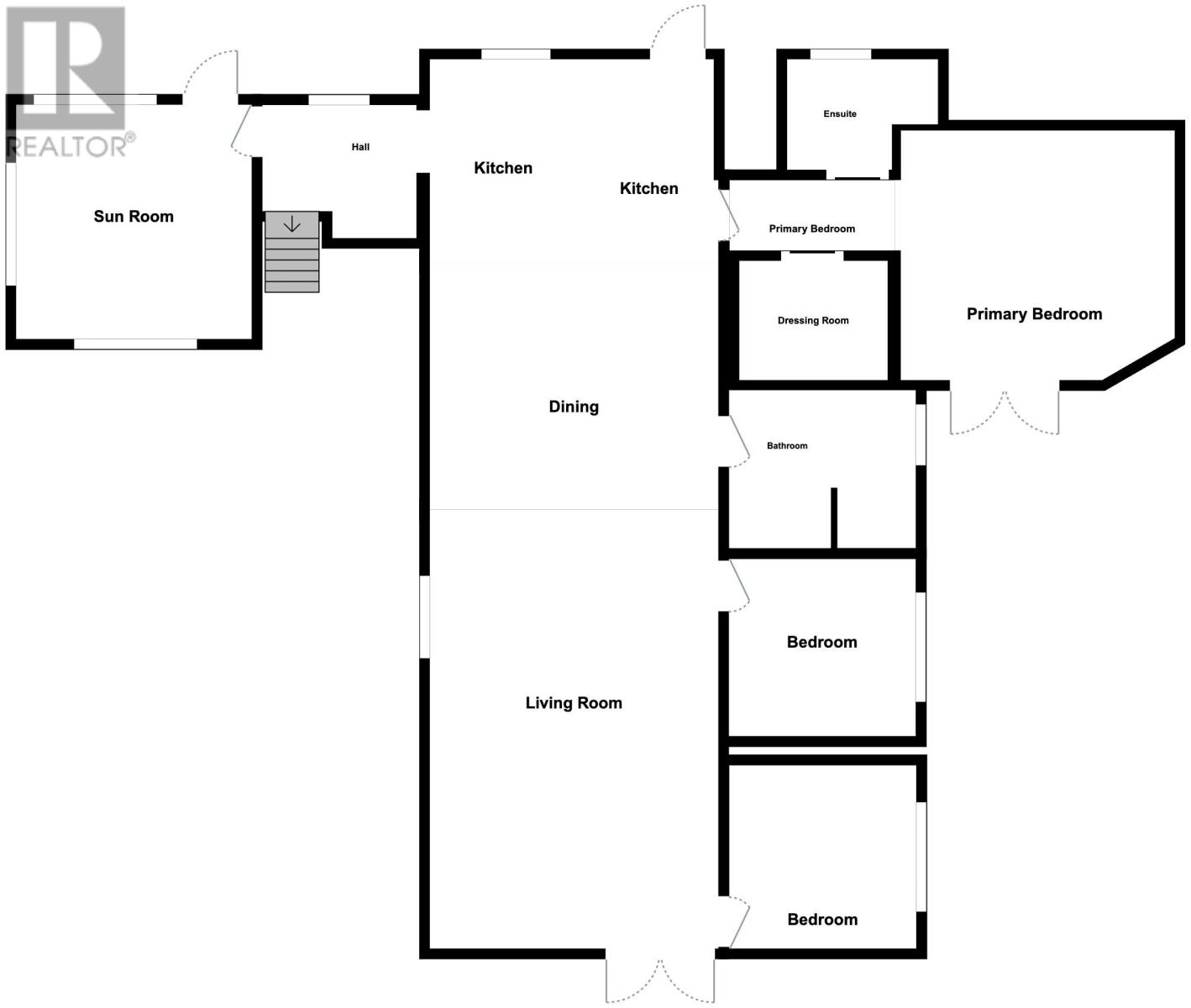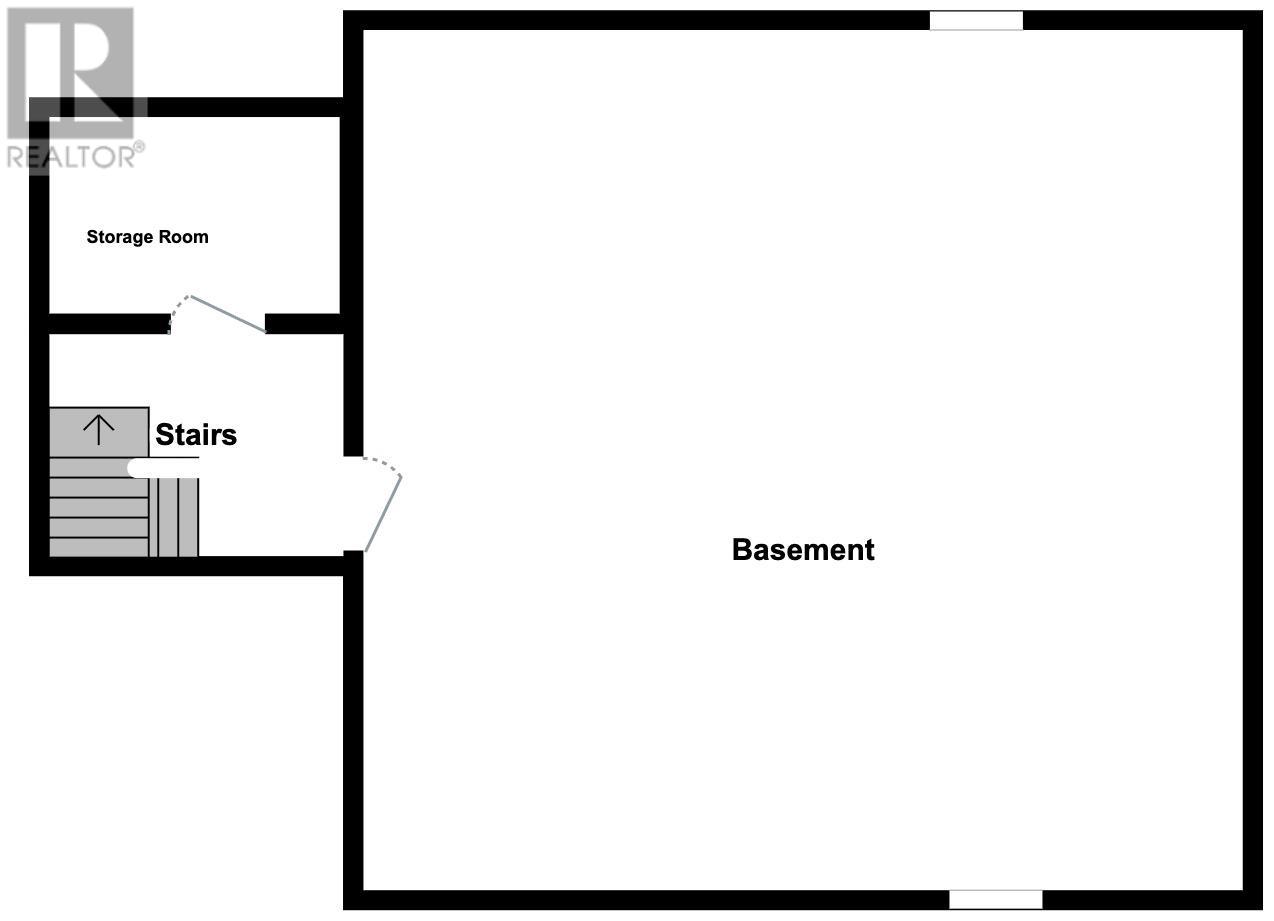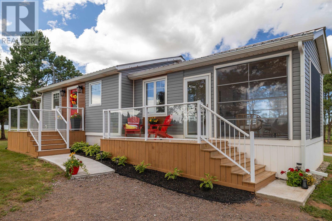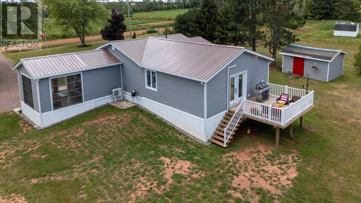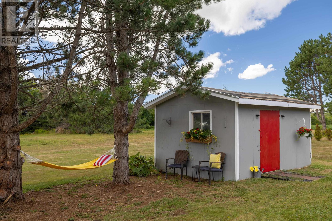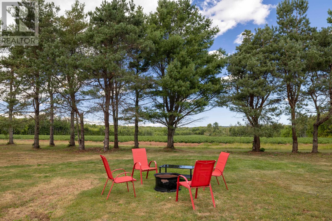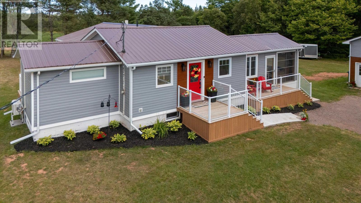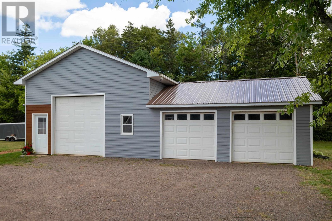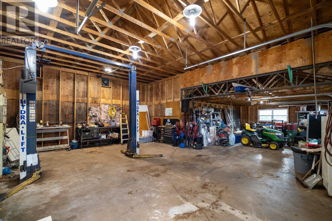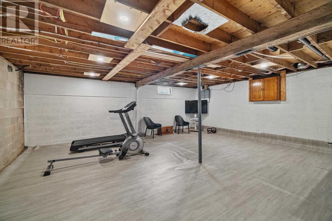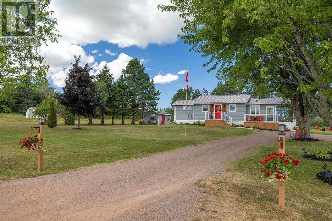3 Bedroom
2 Bathroom
Fireplace
Baseboard Heaters, Wall Mounted Heat Pump
Acreage
$499,000
Move-in Ready Modern Home with Scenic Privacy. Welcome to 704 Connelly Woods Rd, Mount Tryon/Albany, this modern three-bedroom, two-bathroom home perfectly positioned on 1.07 scenic and private acres, offering the best of both comfort and convenience. Bright and inviting, the home features an open-concept design, stylish finishes, and move-in ready appeal. Completely renovated and all new appliances throughout. A highlight of the property is the impressive 1,100 sq. ft. garage/shop, complete with an automotive hoist, ideal for hobbyists, mechanics, or those in need of exceptional workspace. Tucked away for privacy yet conveniently located between Kensington, Summerside, Kinkora, and Cornwall, this property combines rural tranquility with quick access to the mainland from Borden, and nearby amenities. Whether you?re looking for a modern family home, a private retreat, or a property with the perfect shop setup, this one checks all the boxes. All measurements are approximate. (id:56351)
Property Details
|
MLS® Number
|
202521299 |
|
Property Type
|
Single Family |
|
Community Name
|
Mount Tryon |
|
Amenities Near By
|
Golf Course, Shopping |
|
Community Features
|
Recreational Facilities, School Bus |
|
Features
|
Balcony |
|
Structure
|
Barn |
Building
|
Bathroom Total
|
2 |
|
Bedrooms Above Ground
|
3 |
|
Bedrooms Total
|
3 |
|
Appliances
|
Stove, Dishwasher, Dryer, Washer, Microwave, Refrigerator |
|
Basement Type
|
Full |
|
Construction Style Attachment
|
Detached |
|
Exterior Finish
|
Vinyl |
|
Fireplace Present
|
Yes |
|
Flooring Type
|
Vinyl |
|
Foundation Type
|
Concrete Block |
|
Heating Fuel
|
Electric |
|
Heating Type
|
Baseboard Heaters, Wall Mounted Heat Pump |
|
Total Finished Area
|
1390 Sqft |
|
Type
|
House |
|
Utility Water
|
Drilled Well |
Parking
Land
|
Acreage
|
Yes |
|
Land Amenities
|
Golf Course, Shopping |
|
Land Disposition
|
Cleared |
|
Sewer
|
Septic System |
|
Size Irregular
|
1.07 |
|
Size Total
|
1.0700|1 - 3 Acres |
|
Size Total Text
|
1.0700|1 - 3 Acres |
Rooms
| Level |
Type |
Length |
Width |
Dimensions |
|
Main Level |
Eat In Kitchen |
|
|
23x14 |
|
Main Level |
Living Room |
|
|
21x14 |
|
Main Level |
Foyer |
|
|
7.10x7 |
|
Main Level |
Primary Bedroom |
|
|
13.6x11.6 |
|
Main Level |
Ensuite (# Pieces 2-6) |
|
|
15x7.6 |
|
Main Level |
Bedroom |
|
|
9.8x8.9 |
|
Main Level |
Bedroom |
|
|
9.8x8.9 |
|
Main Level |
Bath (# Pieces 1-6) |
|
|
9.6x7.3 |
|
Main Level |
Sunroom |
|
|
11.10x12.6 |
https://www.realtor.ca/real-estate/28761026/704-connelly-woods-road-mount-tryon-mount-tryon


