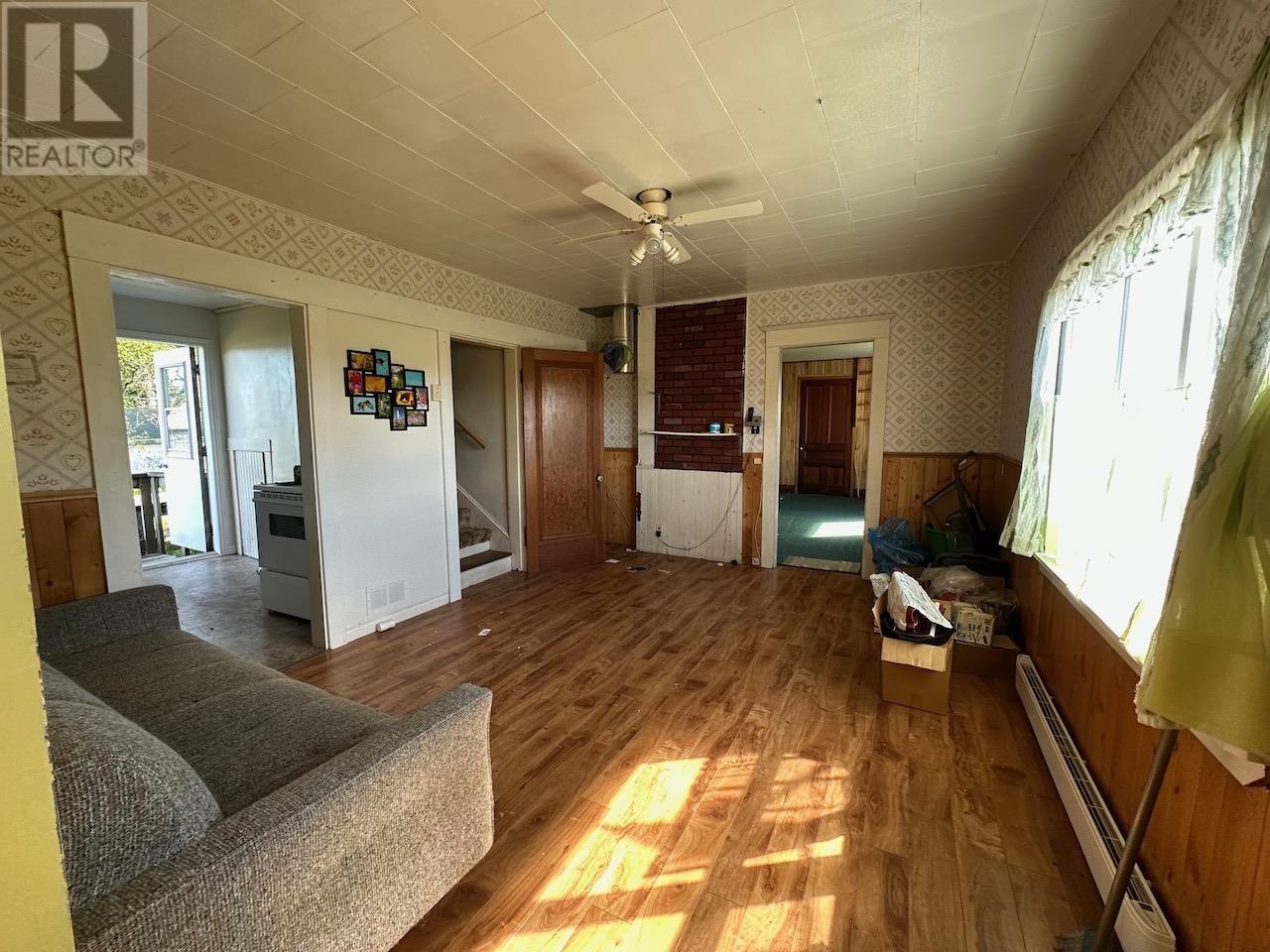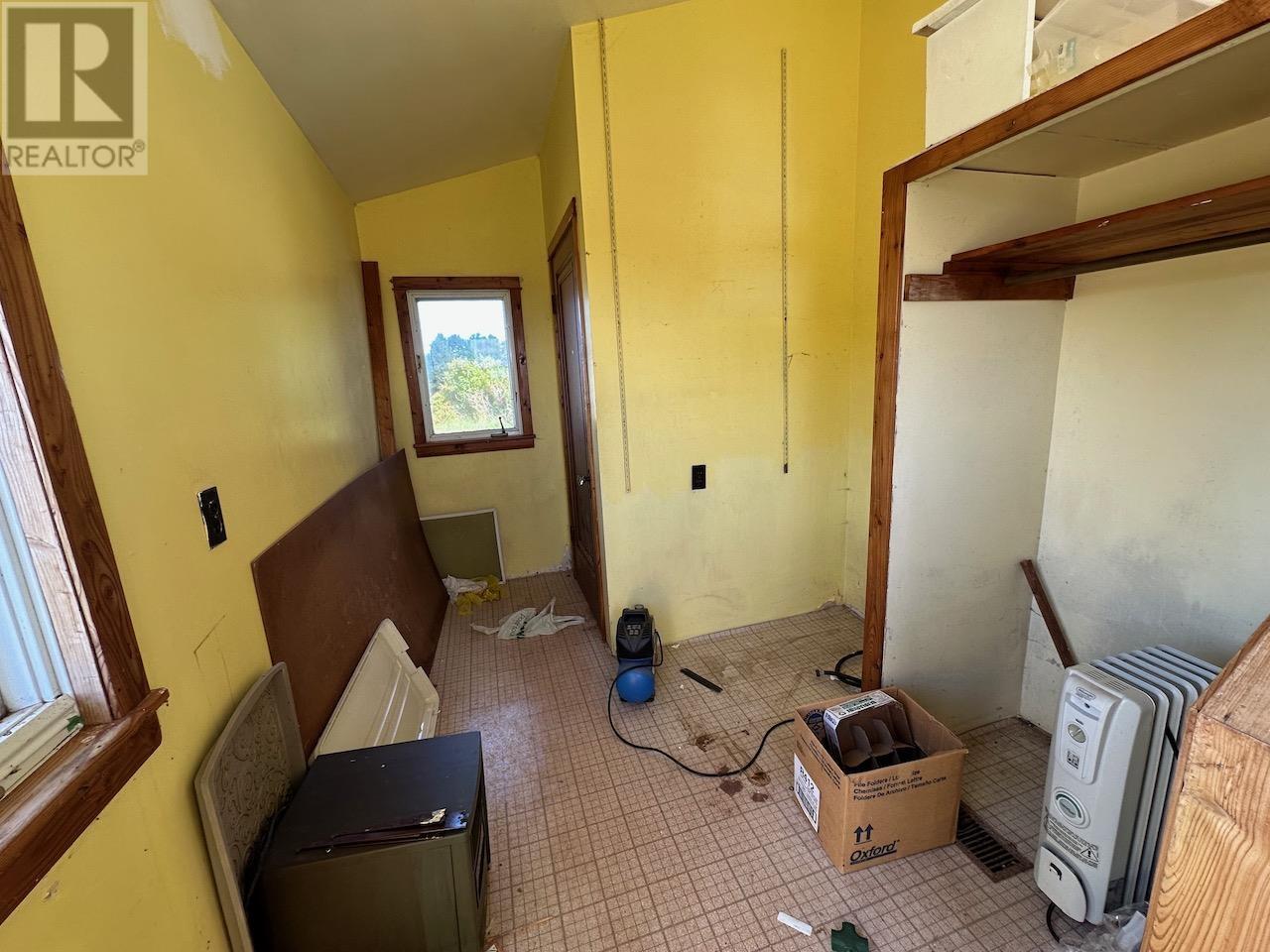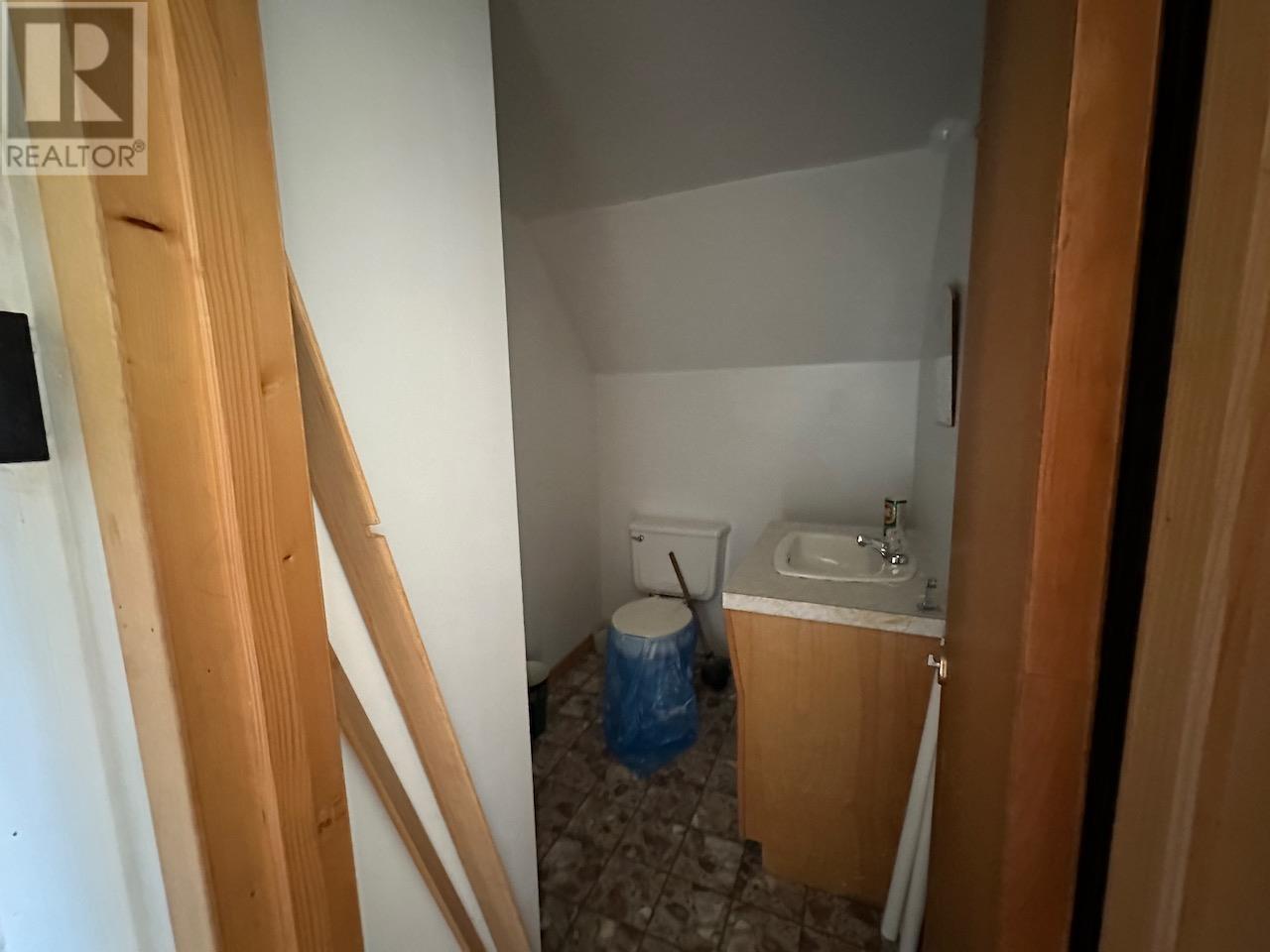3 Bedroom
2 Bathroom
Baseboard Heaters, Forced Air, Furnace
Acreage
$139,900
Welcome to 12 Heritage Lane! This 3-bedroom, 2-bathroom home is full of potential and just waiting for your personal touch. With some TLC, it could become the perfect year-round retreat or a relaxing cottage getaway. The main floor offers a bright and functional layout, including a kitchen, dining area, laundry, mudroom, entryway, cozy living room, den, and a convenient main-level bedroom with access to a full bath. Upstairs, you'll find two additional bedrooms, one featuring its own half-bath ensuite. Located just minutes from some of PEI's most breathtaking white sandy beaches, this property offers an incredible lifestyle opportunity. With approximately 1,588 sq. ft. of living space, you'll have the room to create a space that's uniquely yours. All measurements are approximate and should be verified by interested buyers. (id:56351)
Property Details
|
MLS® Number
|
202521269 |
|
Property Type
|
Single Family |
|
Community Name
|
Kingsboro |
|
Amenities Near By
|
Park, Playground |
|
Community Features
|
Recreational Facilities, School Bus |
|
Features
|
Partially Cleared |
|
Structure
|
Deck, Shed |
|
View Type
|
Ocean View |
Building
|
Bathroom Total
|
2 |
|
Bedrooms Above Ground
|
3 |
|
Bedrooms Total
|
3 |
|
Appliances
|
Stove, Dishwasher |
|
Basement Development
|
Unfinished |
|
Basement Type
|
Full (unfinished) |
|
Construction Style Attachment
|
Detached |
|
Exterior Finish
|
Vinyl |
|
Flooring Type
|
Carpeted, Laminate, Linoleum |
|
Foundation Type
|
Poured Concrete, Stone |
|
Half Bath Total
|
1 |
|
Heating Fuel
|
Electric, Oil |
|
Heating Type
|
Baseboard Heaters, Forced Air, Furnace |
|
Stories Total
|
2 |
|
Total Finished Area
|
1588 Sqft |
|
Type
|
House |
|
Utility Water
|
Drilled Well, Well |
Parking
Land
|
Access Type
|
Year-round Access |
|
Acreage
|
Yes |
|
Land Amenities
|
Park, Playground |
|
Sewer
|
Septic System |
|
Size Irregular
|
1.18 |
|
Size Total
|
1.18 Ac|1 - 3 Acres |
|
Size Total Text
|
1.18 Ac|1 - 3 Acres |
Rooms
| Level |
Type |
Length |
Width |
Dimensions |
|
Second Level |
Bedroom |
|
|
10.5x12.8 |
|
Second Level |
Bedroom |
|
|
11.8x10.7 |
|
Second Level |
Ensuite (# Pieces 2-6) |
|
|
7.x5. |
|
Main Level |
Kitchen |
|
|
14.x9.3 |
|
Main Level |
Dining Room |
|
|
14.6x11.7 |
|
Main Level |
Laundry Room |
|
|
8.8x5.6 |
|
Main Level |
Mud Room |
|
|
13.3x7.9 |
|
Main Level |
Living Room |
|
|
16.4x11.6 |
|
Main Level |
Bedroom |
|
|
11.8x9. |
|
Main Level |
Bath (# Pieces 1-6) |
|
|
9.2x5. |
|
Main Level |
Den |
|
|
22.6x11.4 |
|
Main Level |
Foyer |
|
|
4.x5. |
https://www.realtor.ca/real-estate/28759859/12-heritage-lane-kingsboro-kingsboro










































