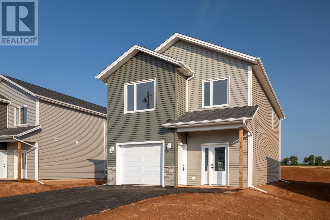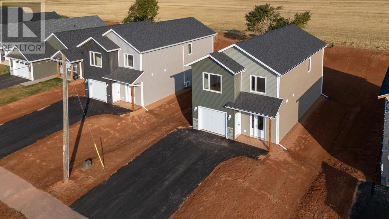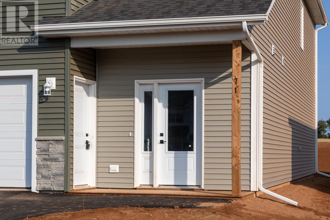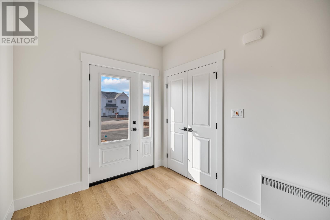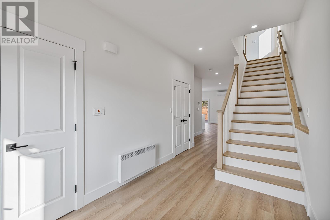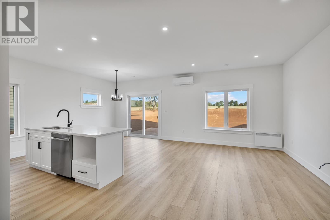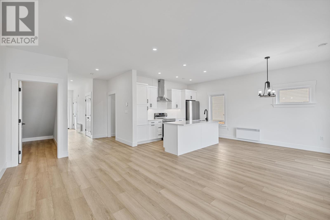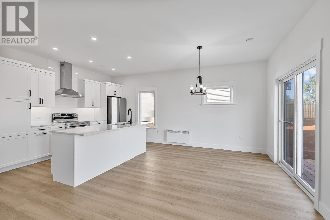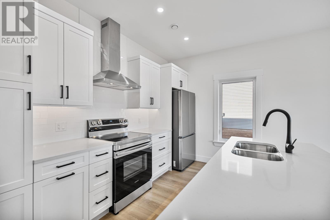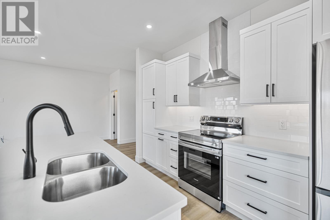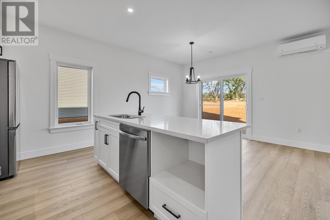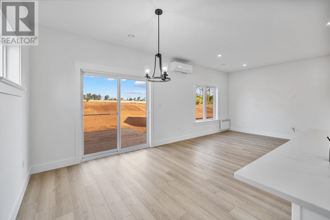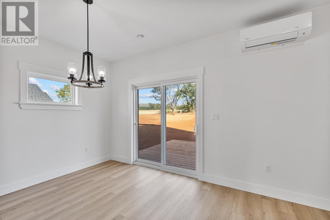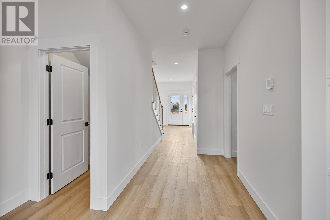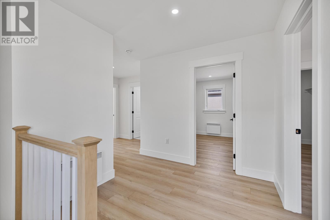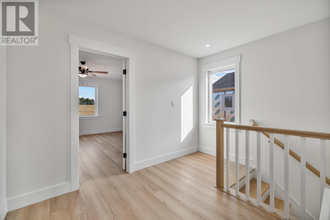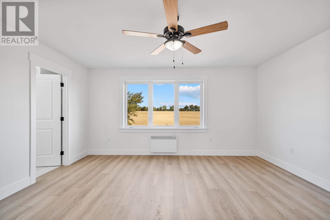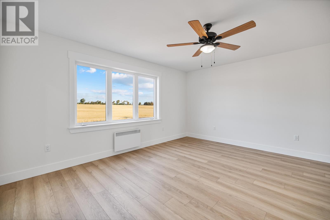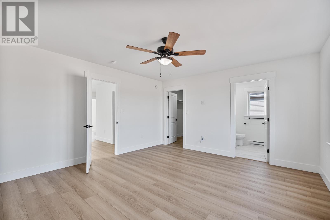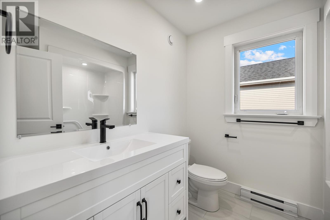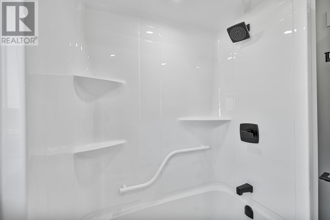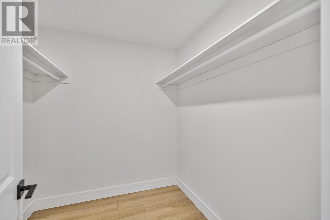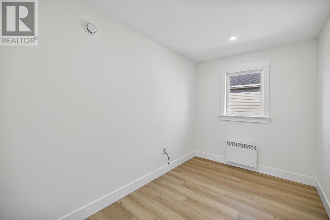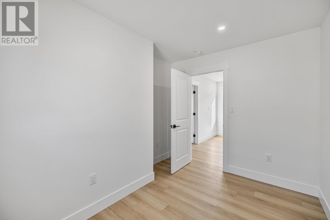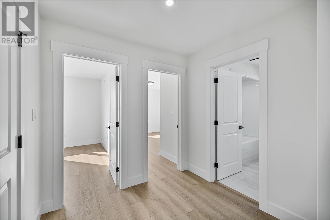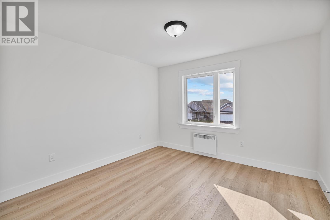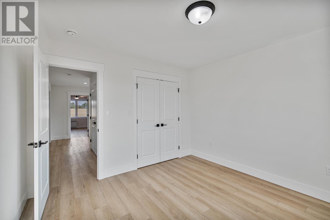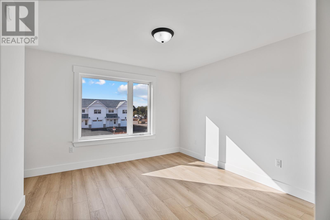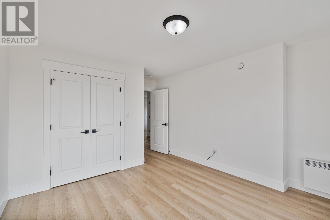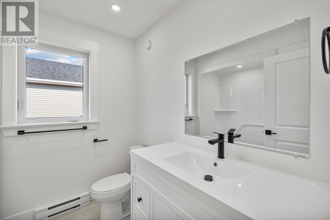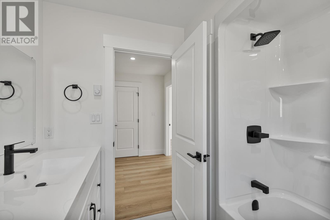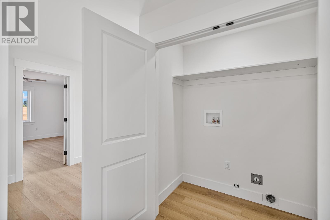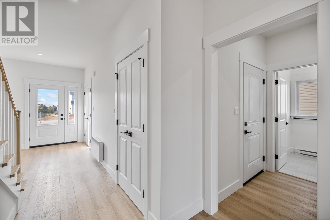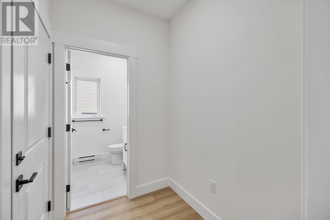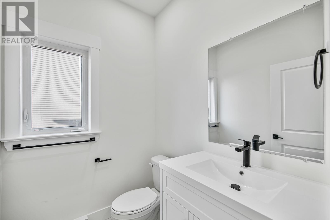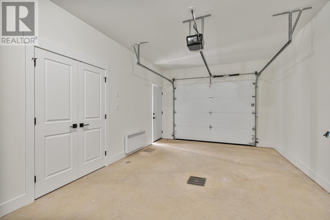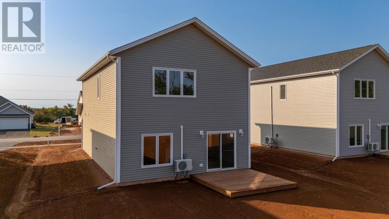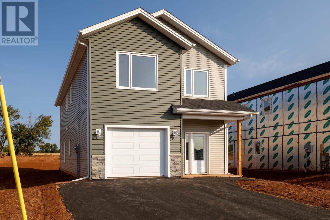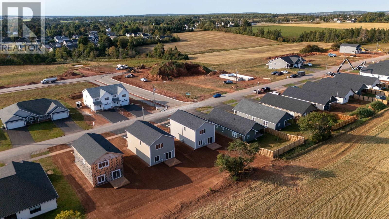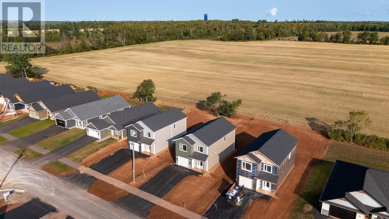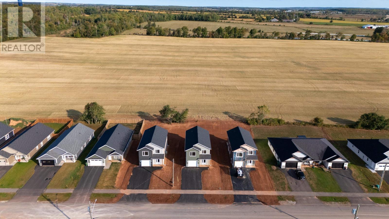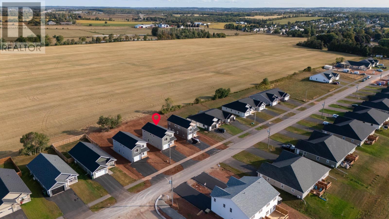3 Bedroom
3 Bathroom
Air Exchanger
Wall Mounted Heat Pump, Radiant Heat
$499,000
Welcome to this brand new, meticulously crafted 3-bedroom, 2.5 bathroom residence, where quality construction meets modern family living. This home offers an expansive 1,856 square feet of thoughtfully designed living space, starting with the stunning main level featuring soaring 9-foot ceilings that enhance the open and airy feel. The experienced builder has paid close attention to every detail, ensuring a seamless flow and high-quality finishes throughout. The heart of the home is the open-concept kitchen and living area, perfect for entertaining and everyday life. Upstairs, you'll find three generously sized bedrooms including a serene primary suite complete with a private ensuite bathroom. The additional bedrooms offer plenty of space for family. There is also a spacious home office on the 2nd level. One of the standout features of this property is the incredible lot, which provides a private and tranquil backyard setting-a rare find in new construction. The attached 280-square-foot garage adds convenience and valuable storage space. Located in a desirable neighbourhood, this home is just minutes from top-rated schools and beautiful parks, making it an ideal choice for a family. This is more than just a house; its the perfect canvas for your family's next chapter. Don't miss your chance to own a brand new home built with quality and care. Schedule your private tour today! HST rebate back to Builder. 8 Year LUX residential home warranty included. Vendor is a real estate agent. (id:56351)
Property Details
|
MLS® Number
|
202521247 |
|
Property Type
|
Single Family |
|
Community Name
|
Cornwall |
|
Amenities Near By
|
Park, Playground, Public Transit |
|
Community Features
|
Recreational Facilities, School Bus |
|
Features
|
Paved Driveway |
|
Structure
|
Deck |
Building
|
Bathroom Total
|
3 |
|
Bedrooms Above Ground
|
3 |
|
Bedrooms Total
|
3 |
|
Appliances
|
Range, Dishwasher, Washer, Refrigerator |
|
Basement Type
|
None |
|
Construction Style Attachment
|
Detached |
|
Cooling Type
|
Air Exchanger |
|
Exterior Finish
|
Vinyl |
|
Flooring Type
|
Tile, Vinyl |
|
Foundation Type
|
Poured Concrete |
|
Half Bath Total
|
1 |
|
Heating Fuel
|
Electric |
|
Heating Type
|
Wall Mounted Heat Pump, Radiant Heat |
|
Stories Total
|
2 |
|
Total Finished Area
|
1856 Sqft |
|
Type
|
House |
|
Utility Water
|
Municipal Water |
Parking
Land
|
Acreage
|
No |
|
Land Amenities
|
Park, Playground, Public Transit |
|
Land Disposition
|
Cleared |
|
Sewer
|
Municipal Sewage System |
|
Size Irregular
|
0.16 |
|
Size Total
|
0.1600|under 1/2 Acre |
|
Size Total Text
|
0.1600|under 1/2 Acre |
Rooms
| Level |
Type |
Length |
Width |
Dimensions |
|
Second Level |
Den |
|
|
12 X 9.1 |
|
Second Level |
Bedroom |
|
|
13.3 X 12.8 |
|
Second Level |
Bedroom |
|
|
12 X 10.9 |
|
Second Level |
Primary Bedroom |
|
|
14.6 X 16.2 |
|
Second Level |
Ensuite (# Pieces 2-6) |
|
|
8.8 X 7.10 |
|
Second Level |
Bath (# Pieces 1-6) |
|
|
8.4 X 8 |
|
Main Level |
Dining Room |
|
|
12 X 12 |
|
Main Level |
Living Room |
|
|
12 X 18.9 |
|
Main Level |
Bath (# Pieces 1-6) |
|
|
6.8 X 5.9 |
|
Main Level |
Mud Room |
|
|
6.4 X 5.9 |
|
Main Level |
Foyer |
|
|
11.6 X 8.7 |
https://www.realtor.ca/real-estate/28759567/71-samantha-lane-cornwall-cornwall


