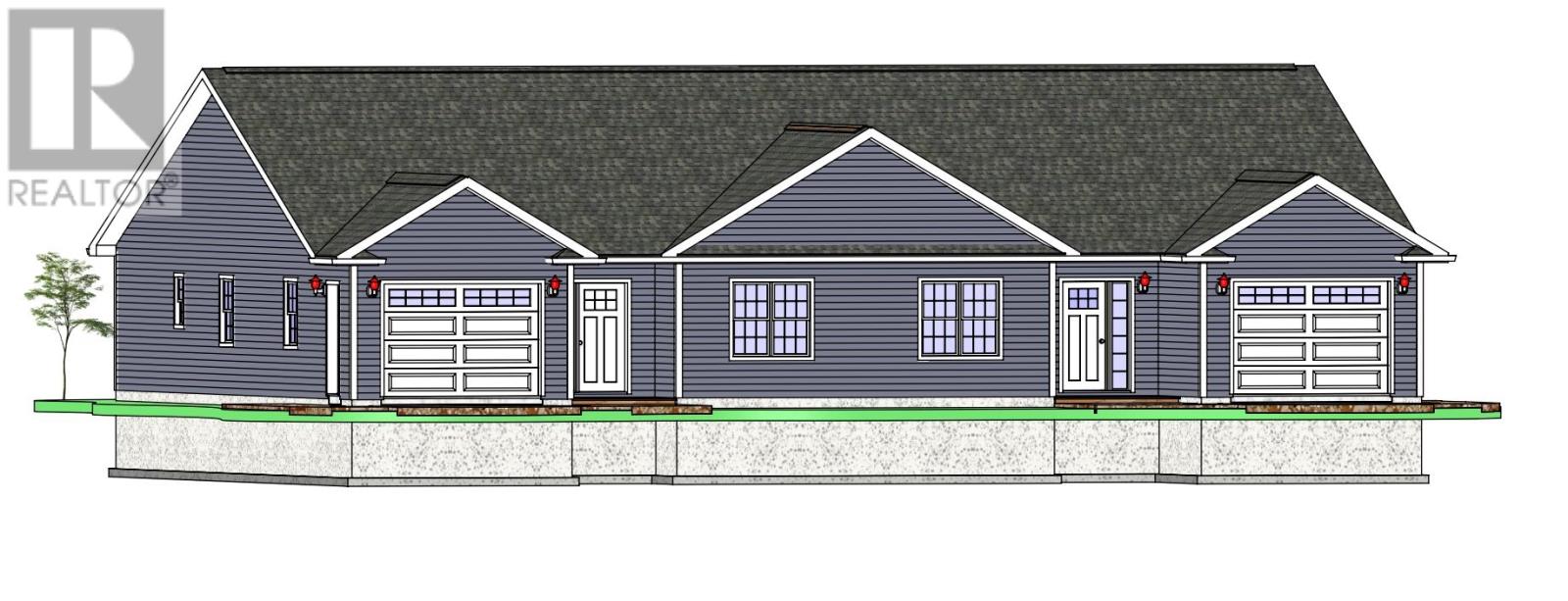3 Bedroom
2 Bathroom
Air Exchanger
Wall Mounted Heat Pump, Not Known
Landscaped
$414,900
New Construction - 3 Bedroom Semi-Detached Home in East Royalty Welcome to your brand new home in a growing and family-friendly neighborhood in East Royalty! This beautifully designed three bedroom, two bathroom semi-detached home offers modern finishes, functional living space, and the convenience of single-level living with a slab-on-grade foundation. Inside, you'll love the open-concept layout featuring laminate and ceramic flooring throughout. The kitchen is a true centerpiece with white shaker-style cabinets, stainless steel appliances, and a layout perfect for entertaining. The master suite includes a walk-in closet and a private ensuite bathroom, offering a peaceful retreat. Additional features include: - Electric heat with heat pump for year-round comfort, - dedicated laundry room with washer and dryer, - large single car garage, - front and back decks for outdoor enjoyment, - located with walking distance to an elementary school. This home comes with a Lux Home Warranty. The HST rebate is to be assigned back to the seller. Note that all measurements are approximate as they are directly from the building plan. The actual measurements may vary slightly and should be verified by the Buyer. Don't miss this opportunity to own a brand-new home in one of East Royalty's most desirable new developments. (id:56351)
Property Details
|
MLS® Number
|
202521213 |
|
Property Type
|
Single Family |
|
Community Name
|
Charlottetown |
|
Amenities Near By
|
Golf Course, Park, Playground, Public Transit, Shopping |
|
Community Features
|
Recreational Facilities, School Bus |
|
Features
|
Paved Driveway, Single Driveway |
|
Structure
|
Deck |
Building
|
Bathroom Total
|
2 |
|
Bedrooms Above Ground
|
3 |
|
Bedrooms Total
|
3 |
|
Appliances
|
Range - Electric, Dishwasher, Dryer - Electric, Washer, Microwave Range Hood Combo, Refrigerator |
|
Basement Type
|
None |
|
Construction Style Attachment
|
Semi-detached |
|
Cooling Type
|
Air Exchanger |
|
Exterior Finish
|
Vinyl |
|
Flooring Type
|
Ceramic Tile, Laminate |
|
Foundation Type
|
Poured Concrete, Concrete Slab |
|
Heating Fuel
|
Electric |
|
Heating Type
|
Wall Mounted Heat Pump, Not Known |
|
Total Finished Area
|
1491 Sqft |
|
Type
|
House |
|
Utility Water
|
Municipal Water |
Parking
|
Attached Garage
|
|
|
Heated Garage
|
|
Land
|
Acreage
|
No |
|
Land Amenities
|
Golf Course, Park, Playground, Public Transit, Shopping |
|
Land Disposition
|
Cleared |
|
Landscape Features
|
Landscaped |
|
Sewer
|
Municipal Sewage System |
|
Size Irregular
|
0.3 |
|
Size Total
|
0.3 Ac|under 1/2 Acre |
|
Size Total Text
|
0.3 Ac|under 1/2 Acre |
Rooms
| Level |
Type |
Length |
Width |
Dimensions |
|
Main Level |
Bedroom |
|
|
11.1 x 11.11 |
|
Main Level |
Storage |
|
|
5 x 8.1 |
|
Main Level |
Laundry Room |
|
|
7.6 x 8 |
|
Main Level |
Bedroom |
|
|
11.1 x 12 |
|
Main Level |
Bedroom |
|
|
12.6 x 13.3 |
|
Main Level |
Other |
|
|
6 x 9.1 |
|
Main Level |
Ensuite (# Pieces 2-6) |
|
|
5.10 x 11.5 |
|
Main Level |
Bath (# Pieces 1-6) |
|
|
4.3x6.10 + 2.4x6.1 + 3.2x3.8 |
|
Main Level |
Kitchen |
|
|
10.6 x 13.8 |
|
Main Level |
Living Room |
|
|
9.4 x 15.2 +9.10 x 16.4 |
|
Main Level |
Foyer |
|
|
8.8 x 14.8 |
https://www.realtor.ca/real-estate/28758638/31-fairdale-drive-charlottetown-charlottetown




