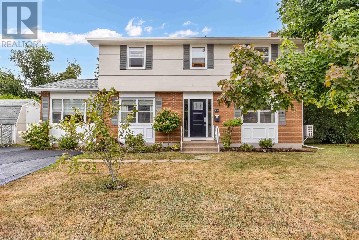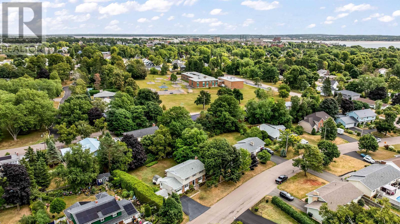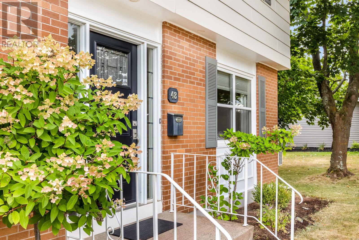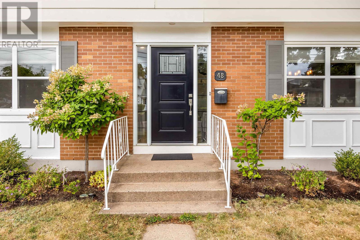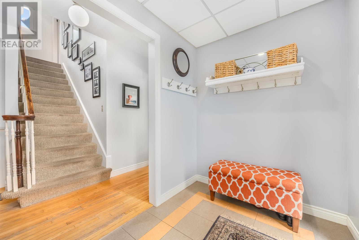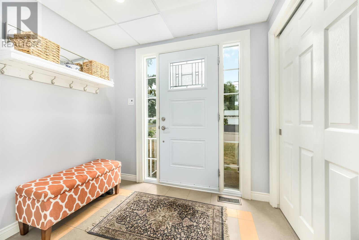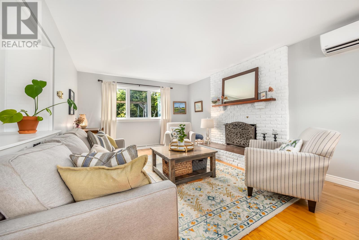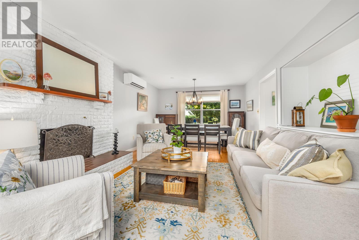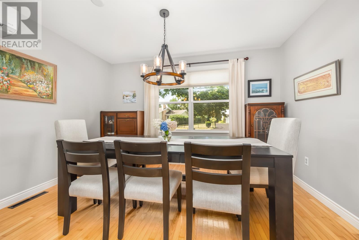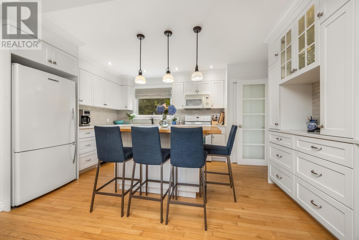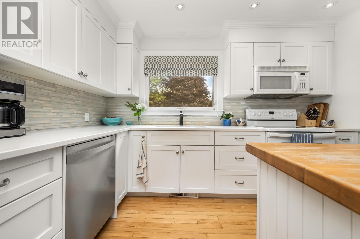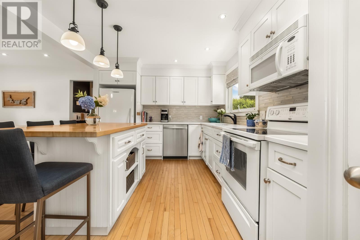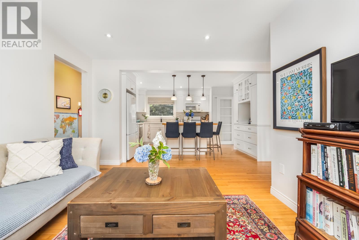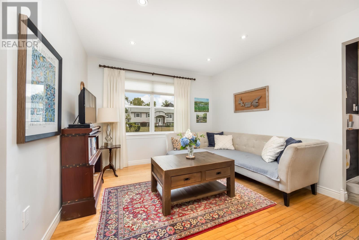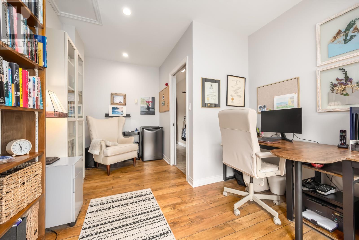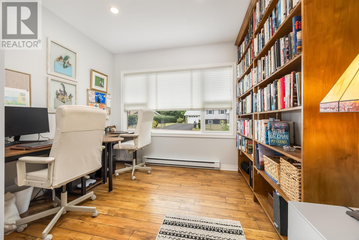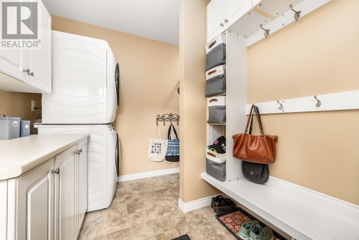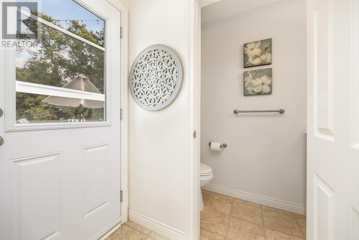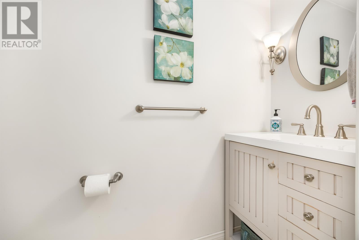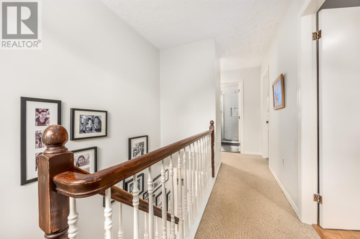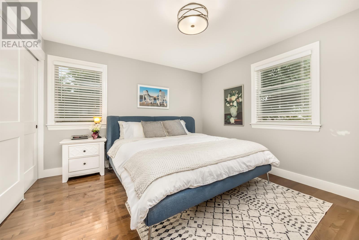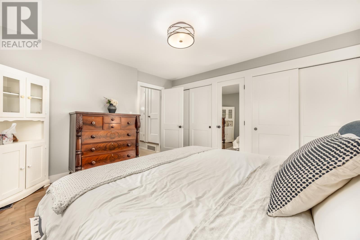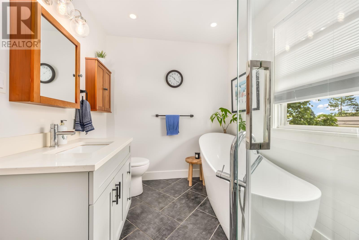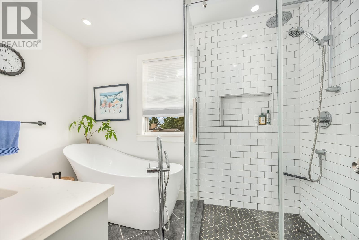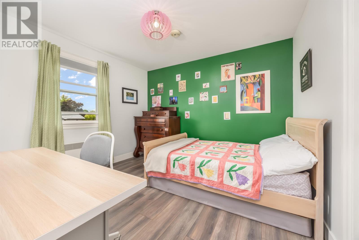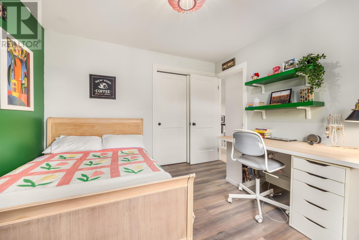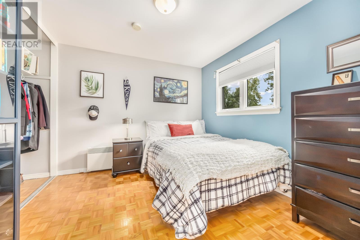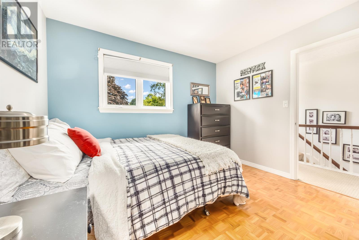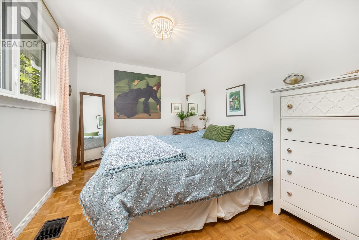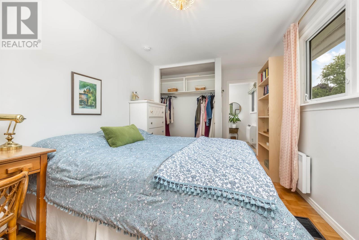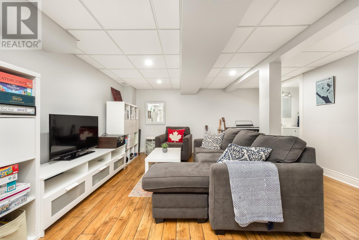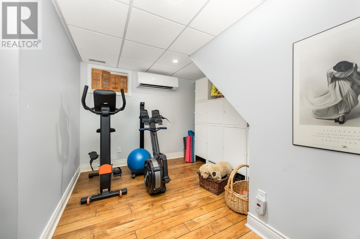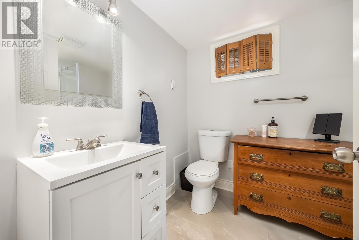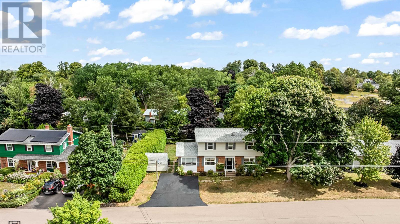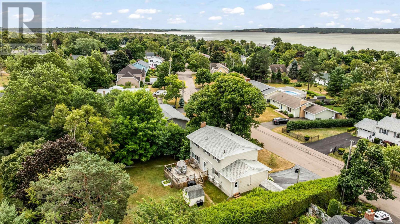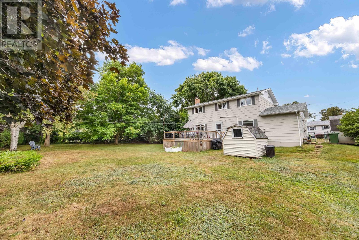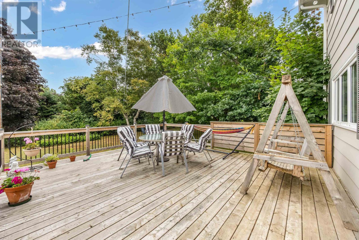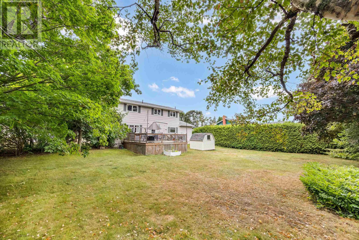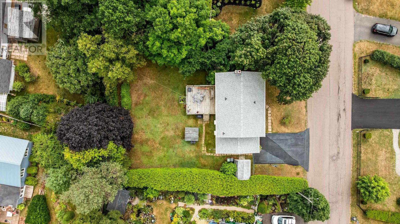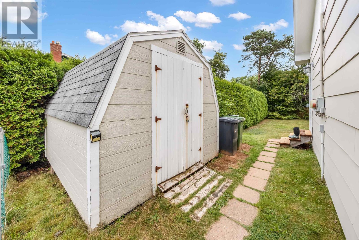4 Bedroom
3 Bathroom
Fireplace
Forced Air, Wall Mounted Heat Pump, In Floor Heating
$699,900
Welcome to 48 Prince Charles Drive, a beautifully updated home in the heart of Brighton. Set on a large and private 0.33-acre lot, this property offers the perfect balance of space, comfort, and location. Families will love being within walking distance of the waterfront and situated in one of the city's most sought-after school zones. The main floor is designed for both everyday living and entertaining, with an open-concept kitchen and family room, a formal living and dining area complete with fireplace, and the convenience of a main floor office, half bath and laundry. Upstairs, you'll find four bedrooms and a full bath. The finished lower level offers even more space with a rec room and another full bathroom. This 2,350 sq. ft. home has seen many thoughtful updates, giving buyers peace of mind for years to come. Recent updates include a new deck, roof re-shingled, heat pumps, electric hot water tank, chimney repointing and liner, and a fiberglass oil tank. Additional upgrades include 200-amp electrical service and modern windows throughout. With its prime Brighton location, spacious layout, and extensive updates, 48 Prince Charles Drive is the kind of home that doesn't come along often. All measurements approximate. (id:56351)
Property Details
|
MLS® Number
|
202521158 |
|
Property Type
|
Single Family |
|
Neigbourhood
|
Brighton |
|
Community Name
|
Brighton |
|
Amenities Near By
|
Golf Course, Park, Playground, Public Transit, Shopping |
|
Community Features
|
Recreational Facilities, School Bus |
|
Features
|
Paved Driveway |
|
Structure
|
Deck, Shed |
Building
|
Bathroom Total
|
3 |
|
Bedrooms Above Ground
|
4 |
|
Bedrooms Total
|
4 |
|
Appliances
|
Oven, Dishwasher, Refrigerator |
|
Basement Development
|
Finished |
|
Basement Type
|
Full (finished) |
|
Constructed Date
|
1977 |
|
Construction Style Attachment
|
Detached |
|
Exterior Finish
|
Other |
|
Fireplace Present
|
Yes |
|
Flooring Type
|
Carpeted, Hardwood, Laminate, Vinyl |
|
Foundation Type
|
Poured Concrete |
|
Half Bath Total
|
1 |
|
Heating Fuel
|
Electric, Oil, Wood |
|
Heating Type
|
Forced Air, Wall Mounted Heat Pump, In Floor Heating |
|
Stories Total
|
2 |
|
Total Finished Area
|
2250 Sqft |
|
Type
|
House |
|
Utility Water
|
Municipal Water |
Land
|
Acreage
|
No |
|
Land Amenities
|
Golf Course, Park, Playground, Public Transit, Shopping |
|
Land Disposition
|
Cleared |
|
Sewer
|
Municipal Sewage System |
|
Size Irregular
|
0.27 |
|
Size Total
|
0.27 Ac|under 1/2 Acre |
|
Size Total Text
|
0.27 Ac|under 1/2 Acre |
Rooms
| Level |
Type |
Length |
Width |
Dimensions |
|
Second Level |
Primary Bedroom |
|
|
12.10 x 11.11 |
|
Second Level |
Bedroom |
|
|
13 x 9.1 |
|
Second Level |
Bedroom |
|
|
10.10 x 10 |
|
Second Level |
Bedroom |
|
|
10.10 x 11 |
|
Basement |
Recreational, Games Room |
|
|
17.2 x 14.6 + 9.9 x 8 |
|
Main Level |
Living Room |
|
|
12.4 x 22 |
|
Main Level |
Dining Room |
|
|
(Combined) |
|
Main Level |
Kitchen |
|
|
22 x 12.4 |
|
Main Level |
Family Room |
|
|
(Combined) |
|
Main Level |
Den |
|
|
5.7 x 22 |
https://www.realtor.ca/real-estate/28755466/48-prince-charles-drive-brighton-brighton


