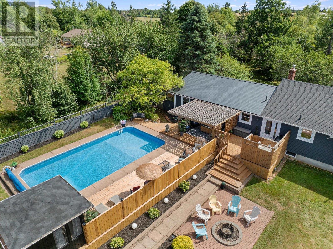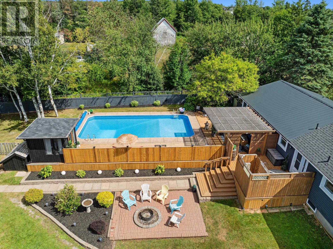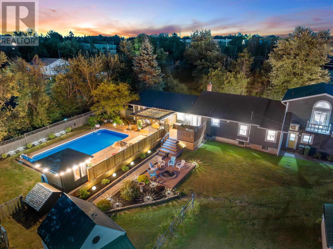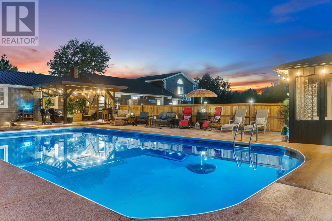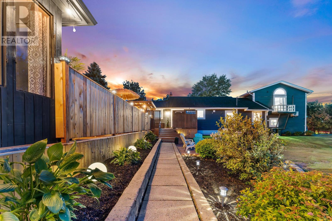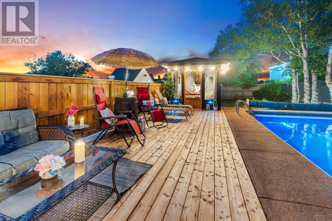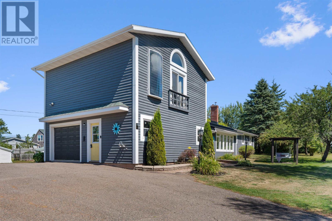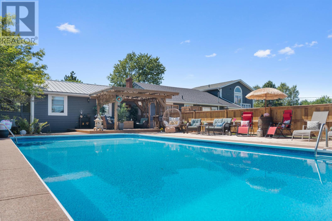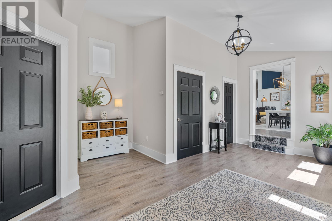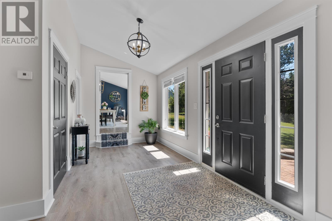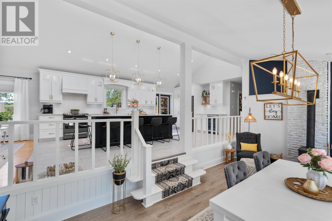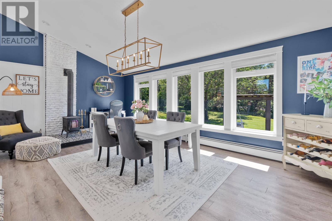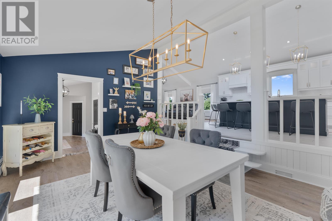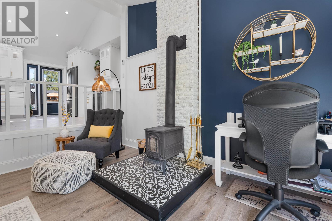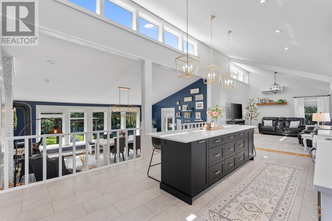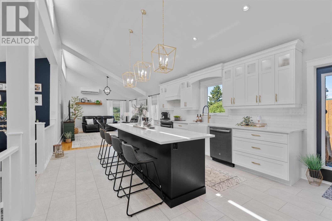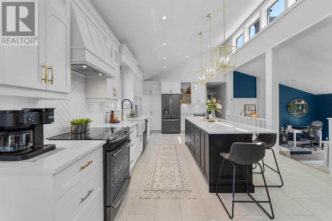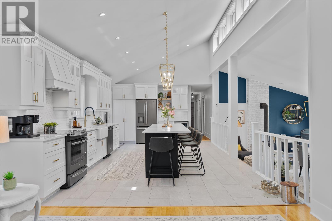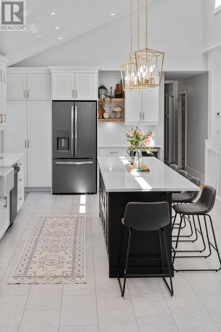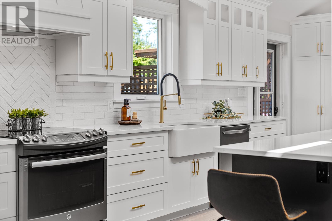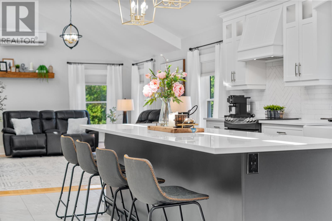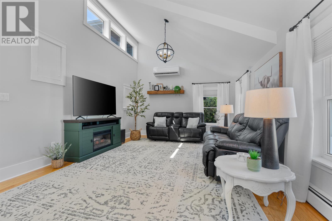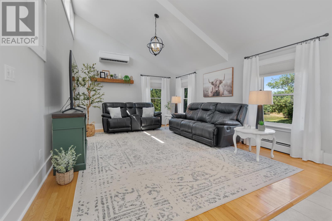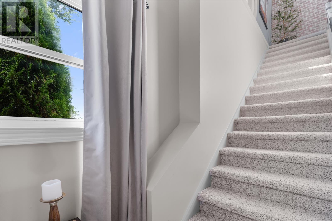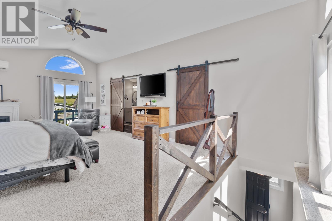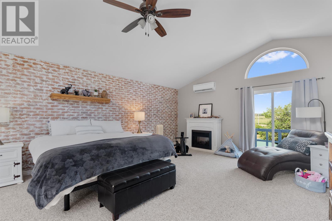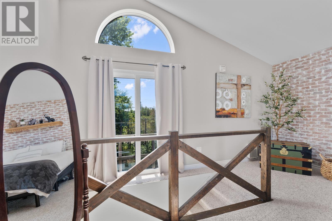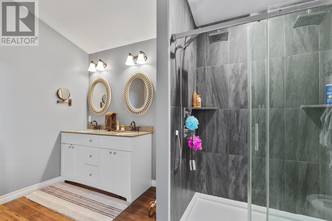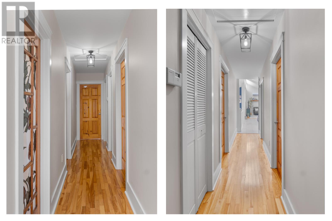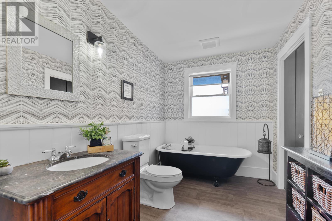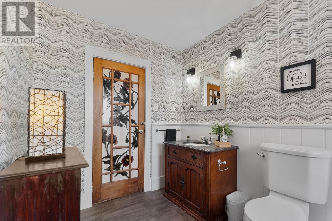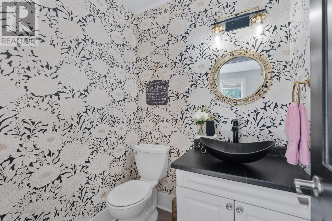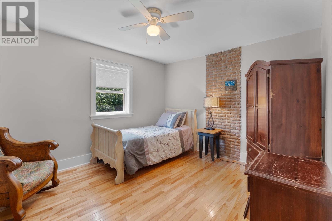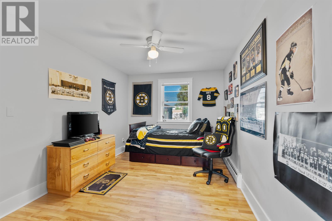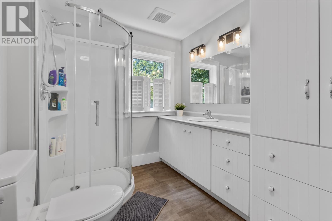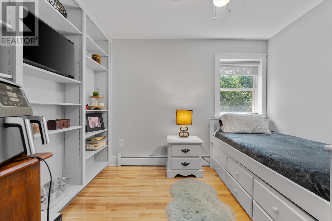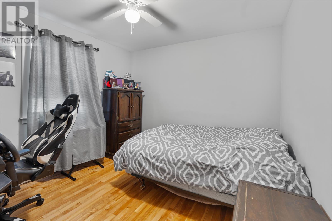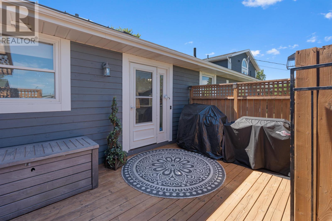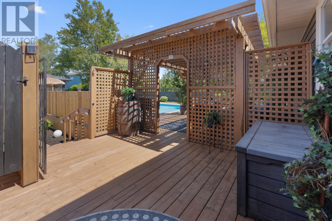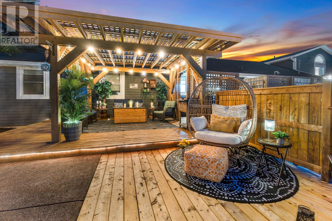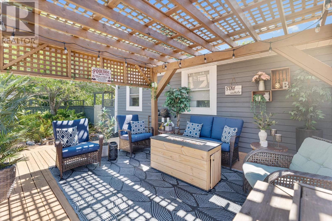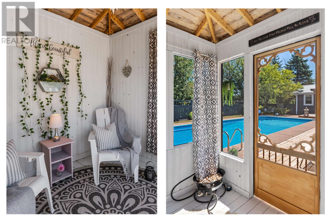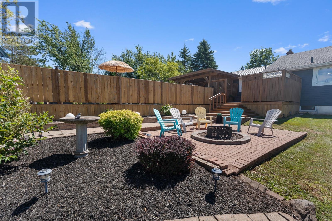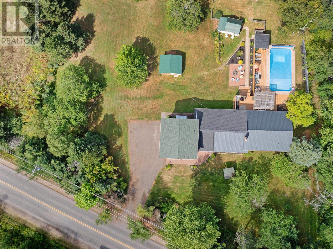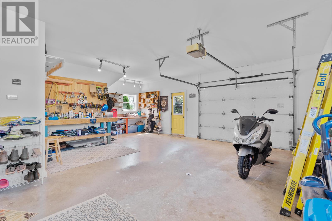5 Bedroom
4 Bathroom
Fireplace
Inground Pool
Furnace, Central Heat Pump, In Floor Heating, Radiant Heat
Acreage
Landscaped
$749,900
Welcome to 974 Lower Malpeque Rd, a beautifully renovated family home on the outskirts of Charlottetown, set on a rare 1.0 acre lot. With 2,550 sq ft of living space, this property offers 5 bedrooms and 3.5 bathrooms, along with a flexible floor plan that includes potential for an in-law suite, perfect for extended family or guests. This home has seen numerous updates over the last couple years including a brand-new kitchen, new roof, updated bathrooms, paint, flooring, plus fresh siding and doors on both outbuildings. The main level welcomes you with cathedral ceilings and abundant natural light, creating an open and airy atmosphere throughout. At the heart of the home, the custom-designed kitchen features quartz countertops, premium cabinetry, 10 foot kitchen island, and a seamless flow ideal for entertaining. Four bedrooms are located to one side of the home, including a former primary suite with its own ensuite bathroom. Above the garage, you will find a spacious 5th bedroom, complete with a walk-in closet and large ensuite bathroom. While the home is stunning, it is time to discuss your very own backyard outdoor oasis. The 36x18 in-ground pool with a 9-foot deep end is complemented by a newer deck, pergola, pool house, and outdoor shower, creating a resort-style setting for summer living. You may have a hard time getting your family and friends to leave after they fall in love with your backyard! The property also features two outbuildings, one measuring 15x17 and the other is 18x11, as well as a second driveway which adds extra convenience for guests, trailers, or additional parking. Blending a peaceful country setting with quick access to Charlottetown, this property delivers modern comfort, flexible living, and resort-style amenities, all in one exceptional package. (id:56351)
Property Details
|
MLS® Number
|
202520977 |
|
Property Type
|
Single Family |
|
Community Name
|
Miltonvale Park |
|
Pool Type
|
Inground Pool |
|
Structure
|
Deck, Patio(s), Shed |
Building
|
Bathroom Total
|
4 |
|
Bedrooms Above Ground
|
5 |
|
Bedrooms Total
|
5 |
|
Appliances
|
Stove, Dishwasher, Dryer, Washer, Microwave, Refrigerator |
|
Basement Development
|
Unfinished |
|
Basement Type
|
Full (unfinished) |
|
Construction Style Attachment
|
Detached |
|
Exterior Finish
|
Wood Siding |
|
Fireplace Present
|
Yes |
|
Flooring Type
|
Carpeted, Hardwood, Laminate, Tile |
|
Foundation Type
|
Poured Concrete |
|
Half Bath Total
|
1 |
|
Heating Fuel
|
Electric, Oil |
|
Heating Type
|
Furnace, Central Heat Pump, In Floor Heating, Radiant Heat |
|
Stories Total
|
2 |
|
Total Finished Area
|
2550 Sqft |
|
Type
|
House |
|
Utility Water
|
Drilled Well |
Parking
Land
|
Acreage
|
Yes |
|
Fence Type
|
Partially Fenced |
|
Land Disposition
|
Cleared |
|
Landscape Features
|
Landscaped |
|
Sewer
|
Septic System |
|
Size Irregular
|
1 |
|
Size Total
|
1 Ac|1 - 3 Acres |
|
Size Total Text
|
1 Ac|1 - 3 Acres |
Rooms
| Level |
Type |
Length |
Width |
Dimensions |
|
Second Level |
Bedroom |
|
|
24.6 x 15.6 |
|
Second Level |
Ensuite (# Pieces 2-6) |
|
|
12.3 x 7 |
|
Main Level |
Kitchen |
|
|
13 x 20 |
|
Main Level |
Living Room |
|
|
13 x 17 |
|
Main Level |
Dining Room |
|
|
13 x 21 |
|
Main Level |
Bedroom |
|
|
10.9 x 13.6 |
|
Main Level |
Bedroom |
|
|
10.9 x 13.6 |
|
Main Level |
Bedroom |
|
|
11 x 10.4 |
|
Main Level |
Bedroom |
|
|
14 x 9.6 |
|
Main Level |
Ensuite (# Pieces 2-6) |
|
|
10.7 x 7.6 |
|
Main Level |
Bath (# Pieces 1-6) |
|
|
4.9 x 5.2 |
|
Main Level |
Bath (# Pieces 1-6) |
|
|
10.4 x 6.10 |
https://www.realtor.ca/real-estate/28748346/974-lower-malpeque-road-miltonvale-park-miltonvale-park







