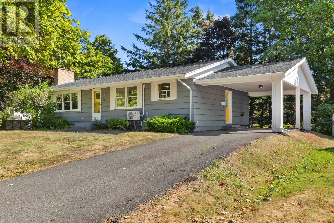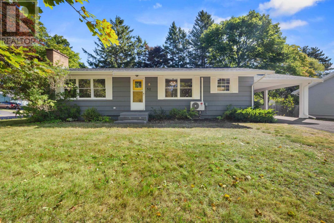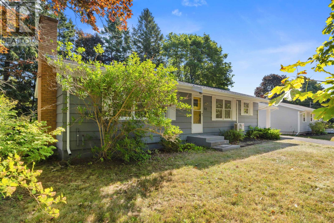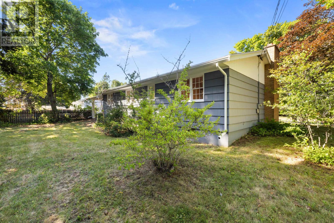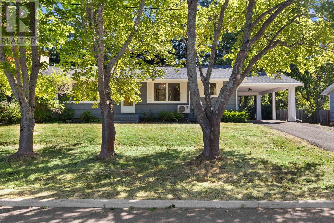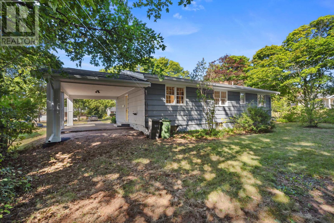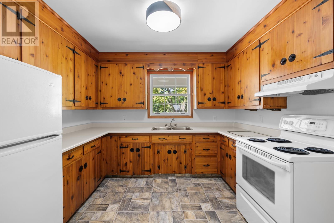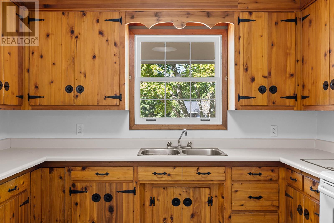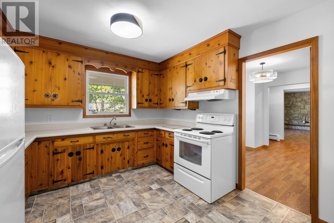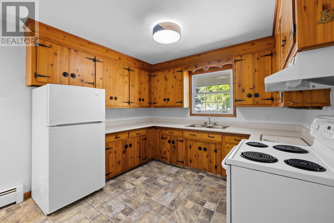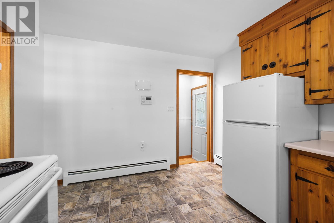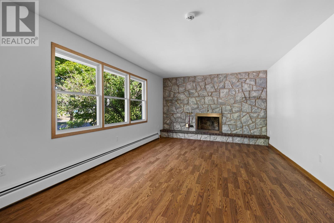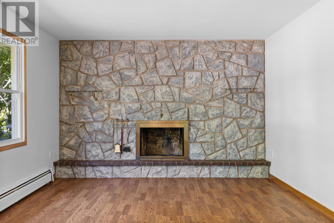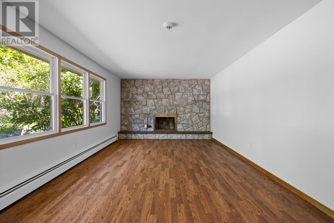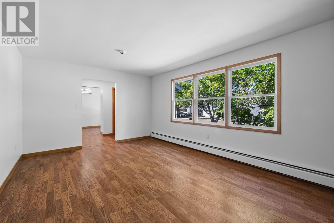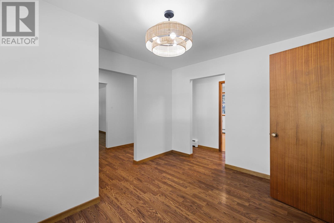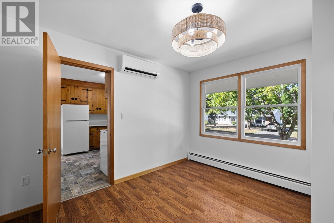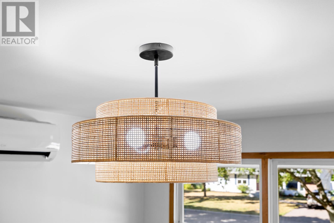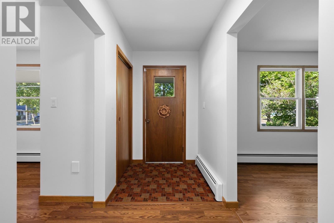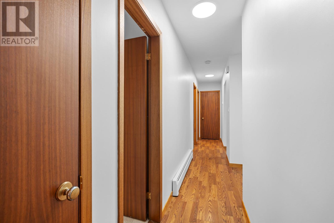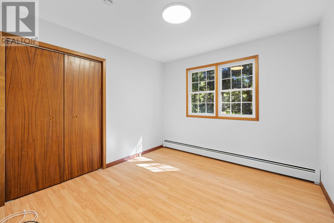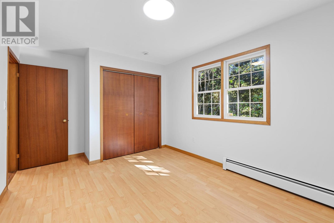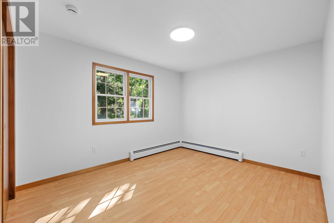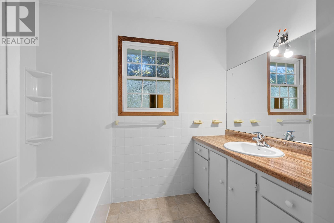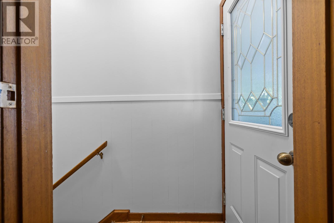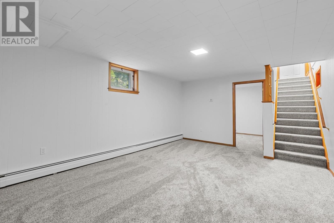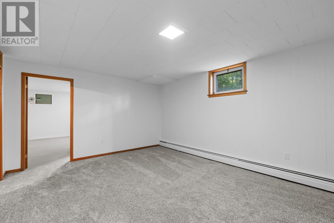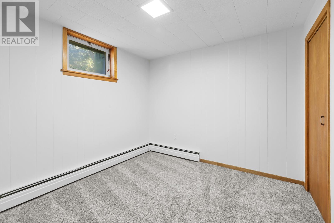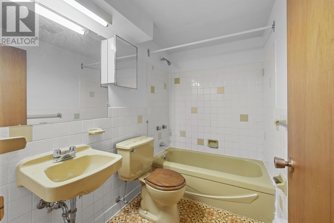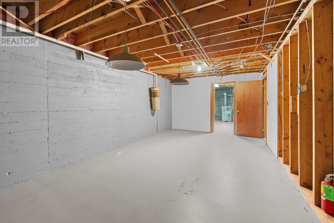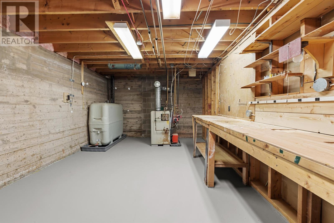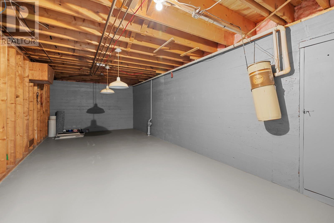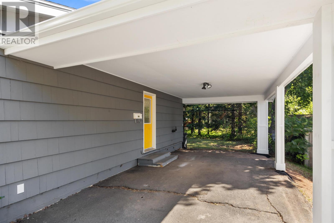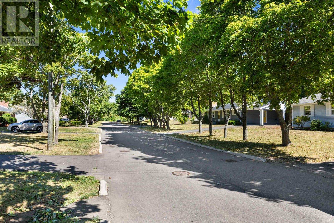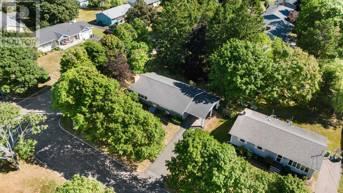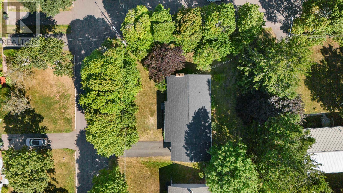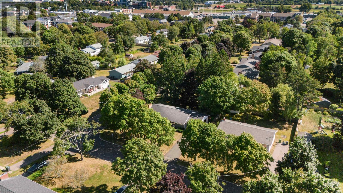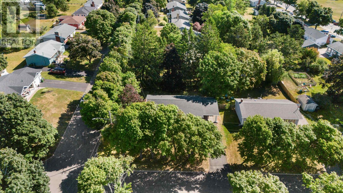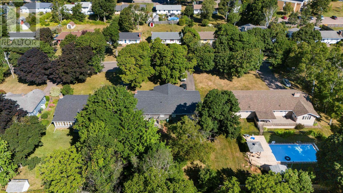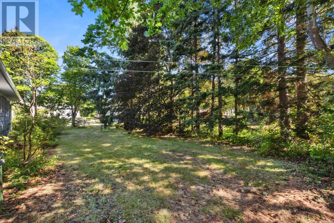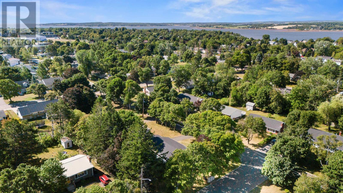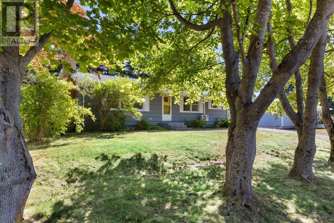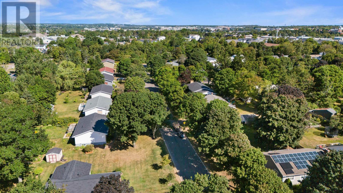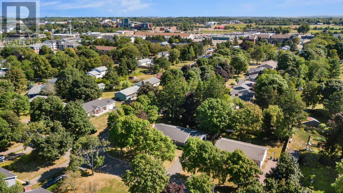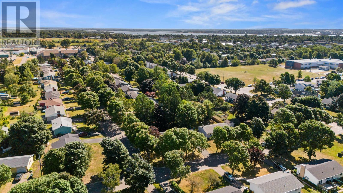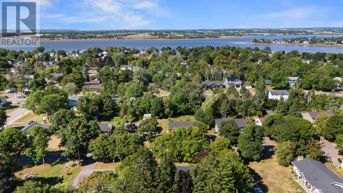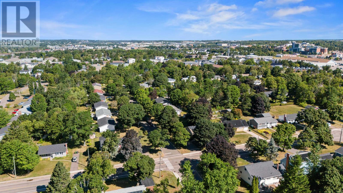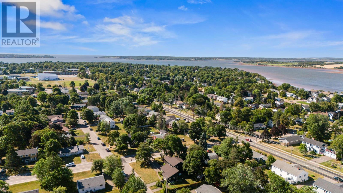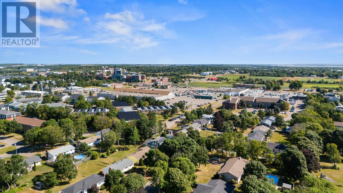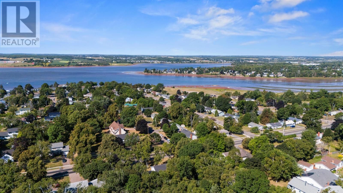3 Bedroom
2 Bathroom
Character
Fireplace
Baseboard Heaters, Furnace, Wall Mounted Heat Pump, Hot Water, Ductless
Landscaped
$399,900
Welcome to this well-maintained 3-bedroom, 2-bathroom home situated on a spacious corner lot with mature trees located in a very sought after neighborhood in the city of Charlottetown. Centrally located and just minutes from downtown, this property offers both convenience and comfort, with easy access to schools, shopping, dining, and all essential amenities. Step inside to discover a thoughtfully designed layout featuring a bright formal dining room, a cozy living room with a fireplace, a dedicated office space, and a spacious recreation room that is perfect for family gatherings or entertaining guests. Recent 2025 updates include: new roof and eavestroughs, new carpeting in the lower level, updated lighting, switches, and plugs, freshly painted throughout. The home also features a carport, enhancing convenience and protection from the elements. Do not miss your chance to own this move-in ready gem in the heart of Charlottetown. Perfect for families or professionals seeking space, charm, and central location. Please note that Ian Walker, the listing realtor, is a shareholder in the company that owns this property. (id:56351)
Property Details
|
MLS® Number
|
202520974 |
|
Property Type
|
Single Family |
|
Neigbourhood
|
Spring Park |
|
Community Name
|
Charlottetown |
|
Amenities Near By
|
Golf Course, Park, Playground, Public Transit, Shopping |
|
Community Features
|
Recreational Facilities, School Bus |
|
Features
|
Partially Cleared, Paved Driveway, Single Driveway |
Building
|
Bathroom Total
|
2 |
|
Bedrooms Above Ground
|
3 |
|
Bedrooms Total
|
3 |
|
Appliances
|
Central Vacuum, Range - Electric, Dryer - Electric, Washer, Refrigerator |
|
Architectural Style
|
Character |
|
Basement Development
|
Partially Finished |
|
Basement Type
|
Full (partially Finished) |
|
Constructed Date
|
1972 |
|
Construction Style Attachment
|
Detached |
|
Exterior Finish
|
Wood Shingles |
|
Fireplace Present
|
Yes |
|
Flooring Type
|
Carpeted, Engineered Hardwood, Laminate |
|
Foundation Type
|
Poured Concrete |
|
Heating Fuel
|
Electric, Oil |
|
Heating Type
|
Baseboard Heaters, Furnace, Wall Mounted Heat Pump, Hot Water, Ductless |
|
Total Finished Area
|
1863 Sqft |
|
Type
|
House |
|
Utility Water
|
Municipal Water |
Parking
Land
|
Access Type
|
Year-round Access |
|
Acreage
|
No |
|
Land Amenities
|
Golf Course, Park, Playground, Public Transit, Shopping |
|
Landscape Features
|
Landscaped |
|
Sewer
|
Municipal Sewage System |
|
Size Irregular
|
0.21 |
|
Size Total
|
0.21 Ac|under 1/2 Acre |
|
Size Total Text
|
0.21 Ac|under 1/2 Acre |
Rooms
| Level |
Type |
Length |
Width |
Dimensions |
|
Basement |
Recreational, Games Room |
|
|
12.8 x 17.3 |
|
Basement |
Den |
|
|
9.3 x 9.4 |
|
Basement |
Bath (# Pieces 1-6) |
|
|
4.11 x 7.10 |
|
Basement |
Laundry Room |
|
|
8.3 x 6.4 + 4.6 x 16.2 + 2 x 1 |
|
Main Level |
Kitchen |
|
|
10.8 x 12.2 |
|
Main Level |
Dining Room |
|
|
10.4 x 12.2 - 4.5 x 2.4 |
|
Main Level |
Living Room |
|
|
12.2 x 17.11 |
|
Main Level |
Primary Bedroom |
|
|
10.2 x 14.8 |
|
Main Level |
Bedroom |
|
|
10.1 x 10.3 |
|
Main Level |
Bedroom |
|
|
11.2 x 13.8 |
|
Main Level |
Bath (# Pieces 1-6) |
|
|
8 x 10.2 |
https://www.realtor.ca/real-estate/28748151/52-trafalgar-street-charlottetown-charlottetown


