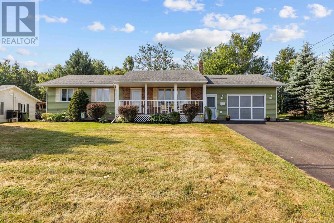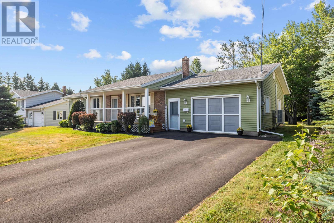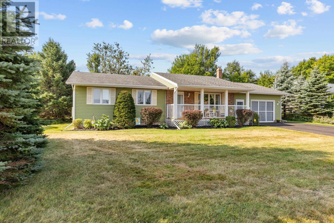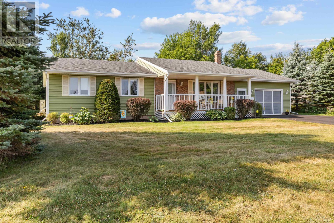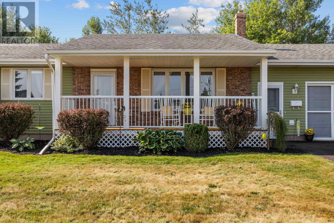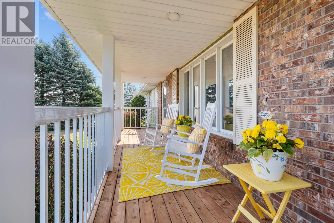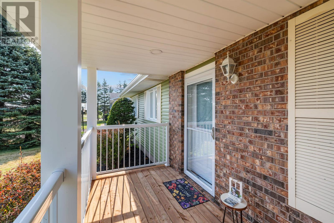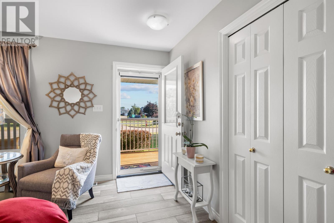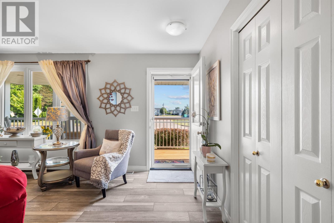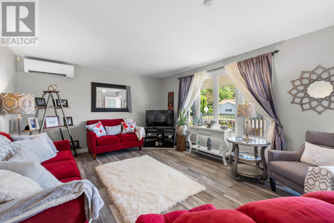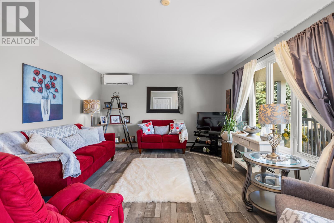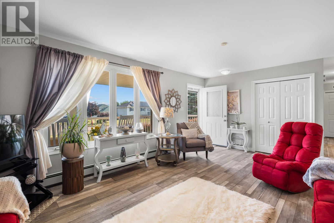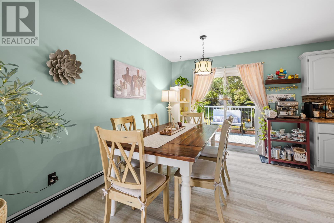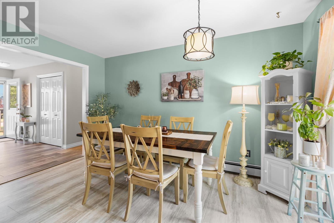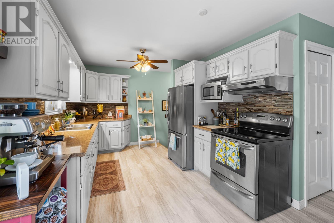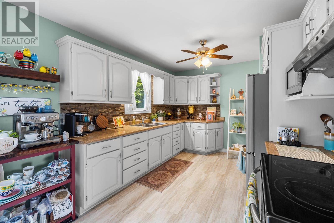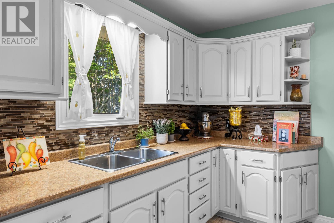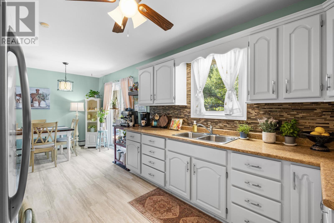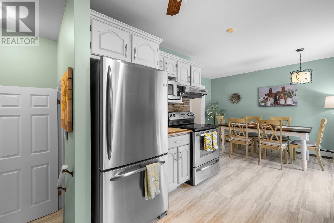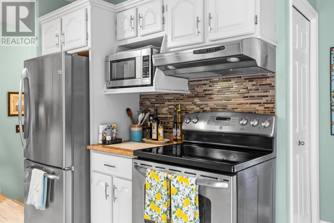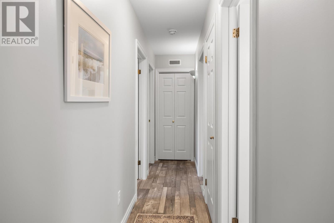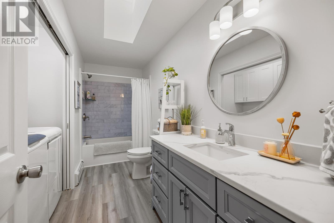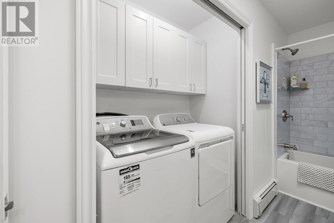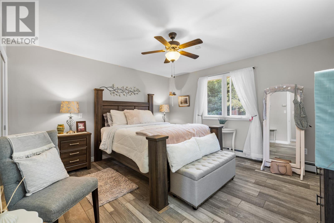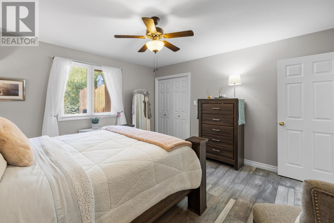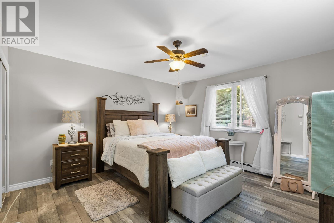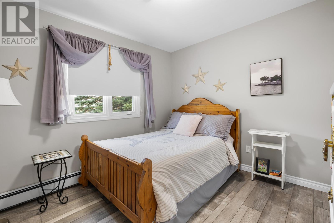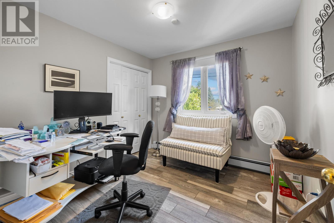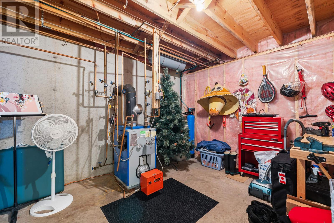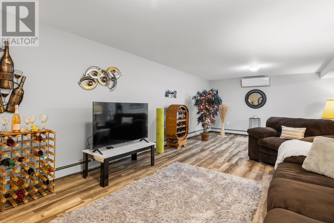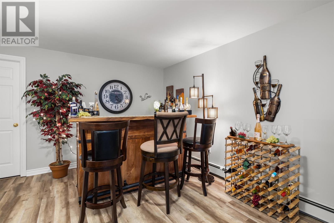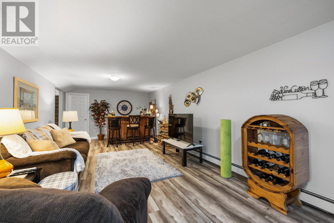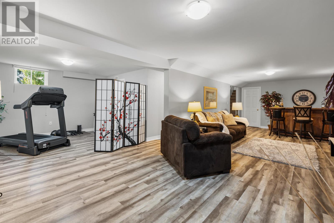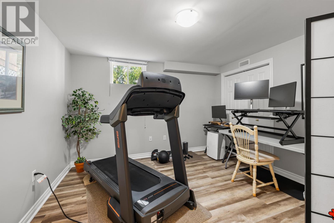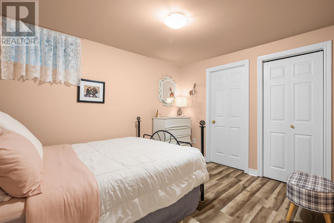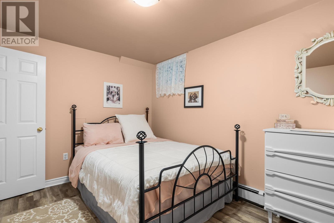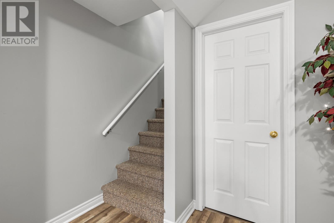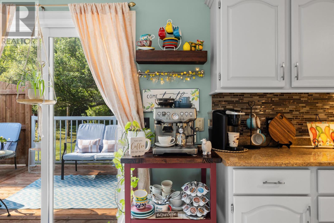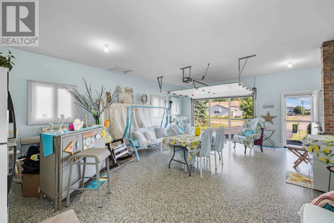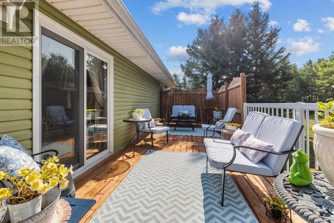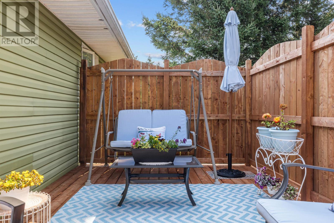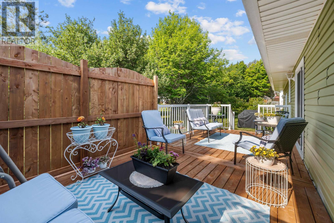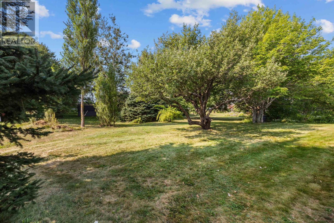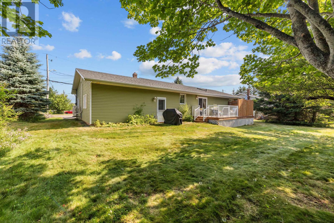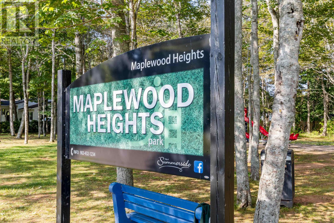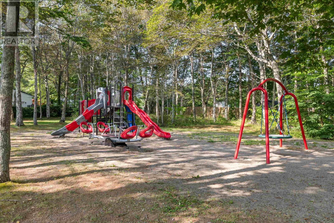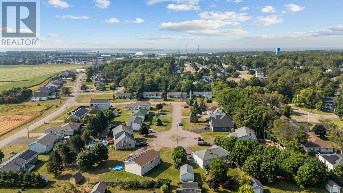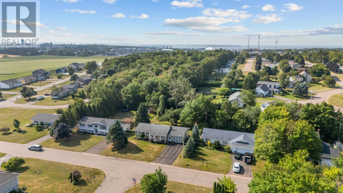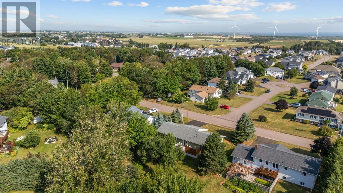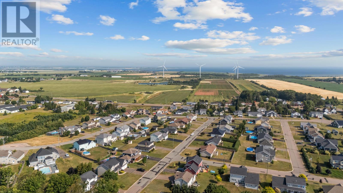3 Bedroom
2 Bathroom
Character
Air Exchanger
Baseboard Heaters, Wall Mounted Heat Pump
Landscaped
$515,900
This charming 3 bedroom, 2 bathroom bungalow is nestled in the desirable Gavin Estates suburban neighbourhood, offering the perfect blend of comfort and convenience. The home boasts exceptional curb appeal with beautiful, well-maintained landscaping and two spacious decks, (Front 23x6/Back 26'6x10) ideal for entertaining or relaxing outdoors. Inside you will find a bright and expansive layout with generous living areas that provide plenty of room for family and guests. A 2 car garage adds both practicality and value, making this a wonderful choice for those seeking a stylish, move in ready home in a great location. The home also includes and full Generac system and hook up. *All measurements are approximate and should be verified by the purchaser. (id:56351)
Property Details
|
MLS® Number
|
202520938 |
|
Property Type
|
Single Family |
|
Community Name
|
Summerside |
|
Amenities Near By
|
Park, Playground, Public Transit, Shopping |
|
Community Features
|
Recreational Facilities, School Bus |
|
Features
|
Partially Cleared, Paved Driveway |
|
Structure
|
Deck |
Building
|
Bathroom Total
|
2 |
|
Bedrooms Above Ground
|
3 |
|
Bedrooms Total
|
3 |
|
Appliances
|
Stove, Dryer, Washer, Refrigerator, Water Softener |
|
Architectural Style
|
Character |
|
Constructed Date
|
1996 |
|
Construction Style Attachment
|
Detached |
|
Cooling Type
|
Air Exchanger |
|
Exterior Finish
|
Vinyl |
|
Flooring Type
|
Laminate |
|
Foundation Type
|
Poured Concrete |
|
Heating Fuel
|
Electric, Oil |
|
Heating Type
|
Baseboard Heaters, Wall Mounted Heat Pump |
|
Total Finished Area
|
1878 Sqft |
|
Type
|
House |
|
Utility Water
|
Municipal Water |
Parking
Land
|
Acreage
|
No |
|
Land Amenities
|
Park, Playground, Public Transit, Shopping |
|
Landscape Features
|
Landscaped |
|
Sewer
|
Municipal Sewage System |
|
Size Irregular
|
.19 |
|
Size Total
|
0.1900|under 1/2 Acre |
|
Size Total Text
|
0.1900|under 1/2 Acre |
Rooms
| Level |
Type |
Length |
Width |
Dimensions |
|
Basement |
Living Room |
|
|
12.6x31 + 12x13 |
|
Basement |
Recreational, Games Room |
|
|
9 x 11.6 |
|
Basement |
Utility Room |
|
|
10x13 |
|
Main Level |
Living Room |
|
|
20x14 |
|
Main Level |
Kitchen |
|
|
20.7x14 |
|
Main Level |
Primary Bedroom |
|
|
14x13.6 |
|
Main Level |
Bedroom |
|
|
11.4x10.5 |
|
Main Level |
Bedroom |
|
|
10x10.6 |
|
Main Level |
Bath (# Pieces 1-6) |
|
|
14x5 |
|
Main Level |
Bath (# Pieces 1-6) |
|
|
9x9.6 |
https://www.realtor.ca/real-estate/28746447/112-burkeshire-drive-summerside-summerside


