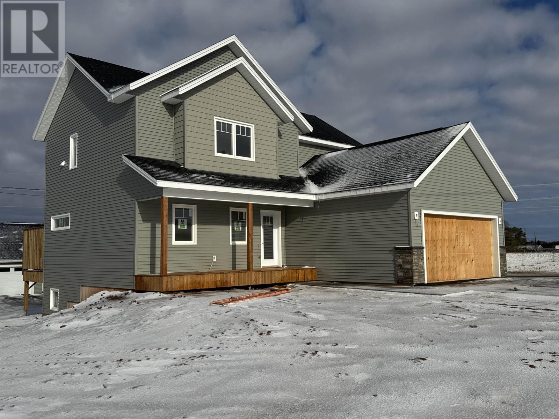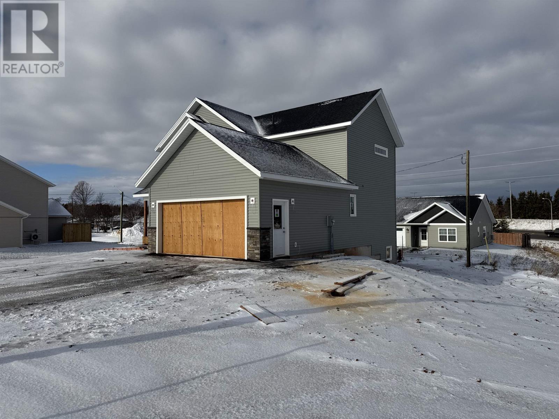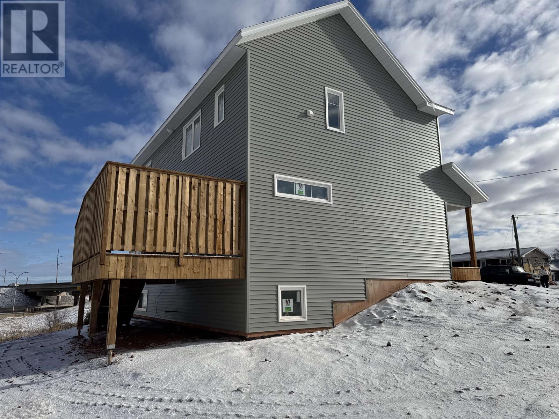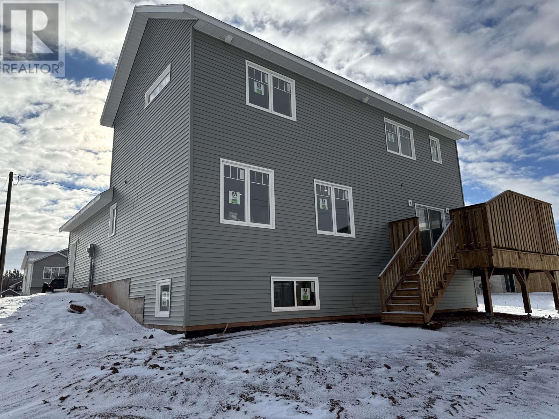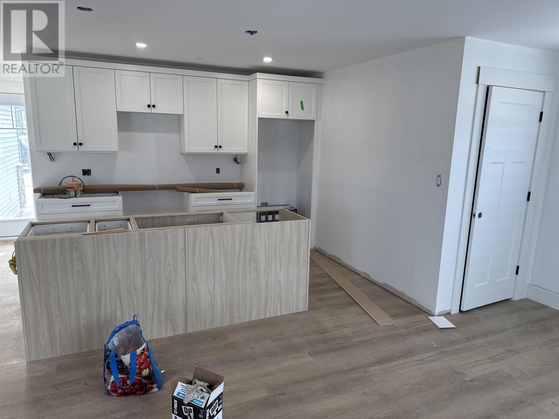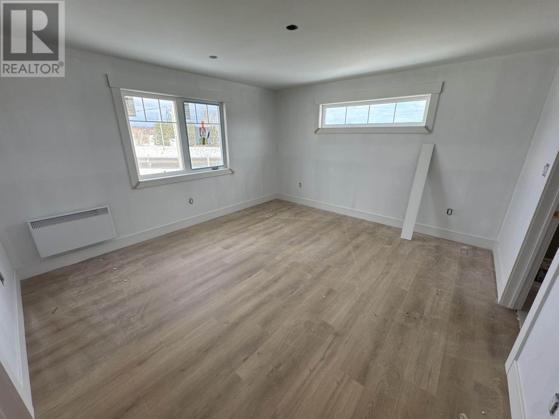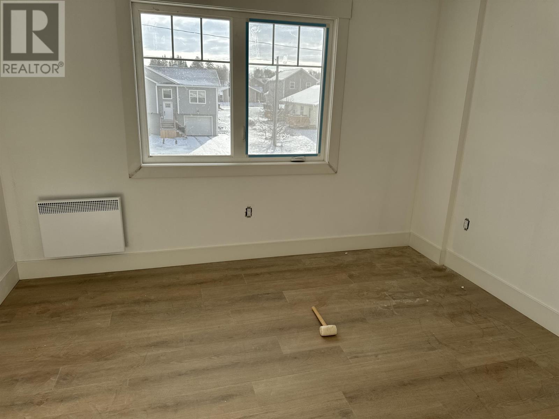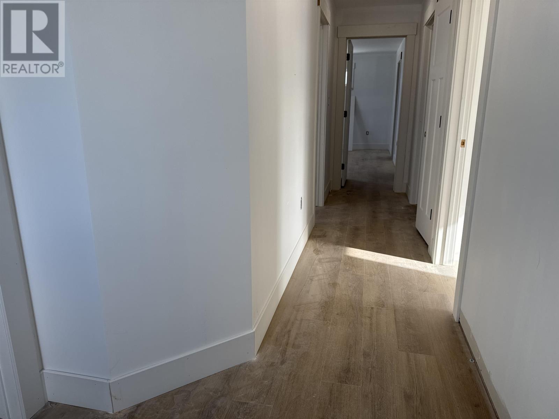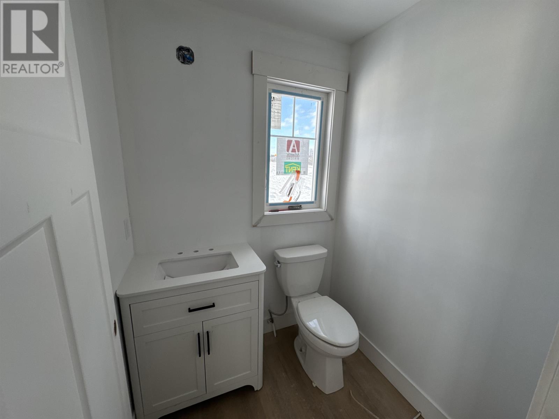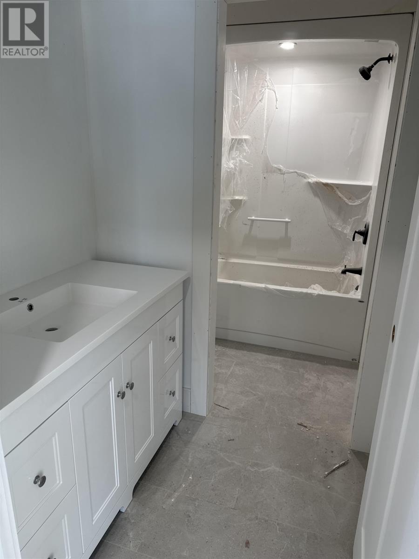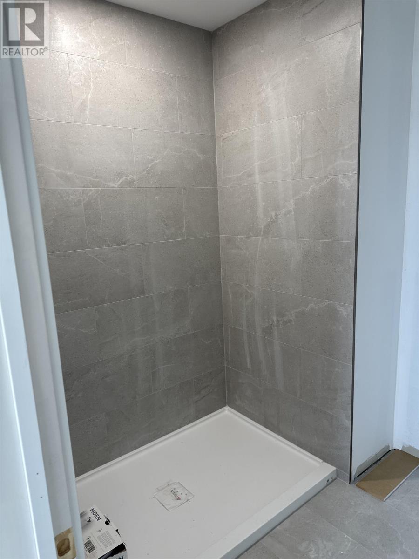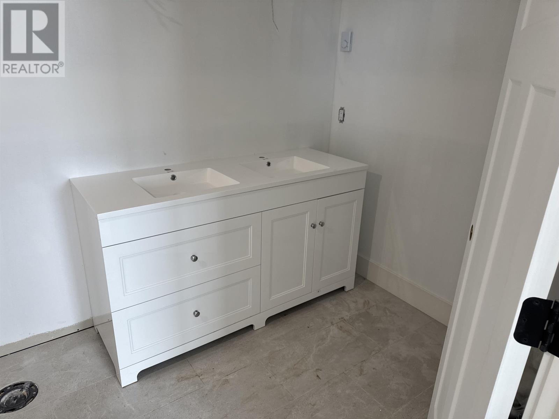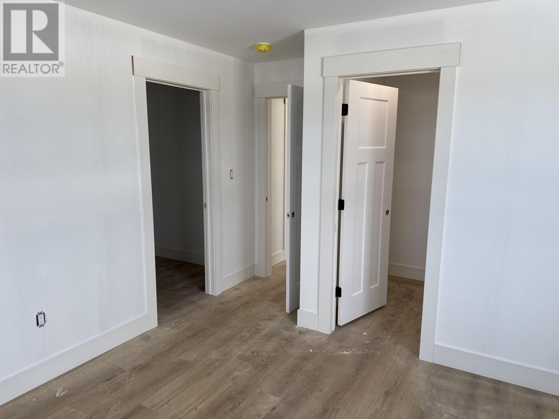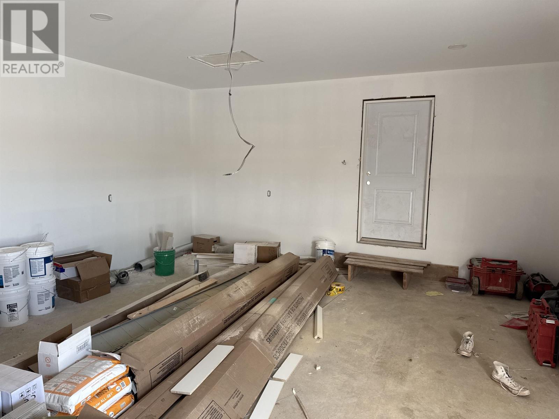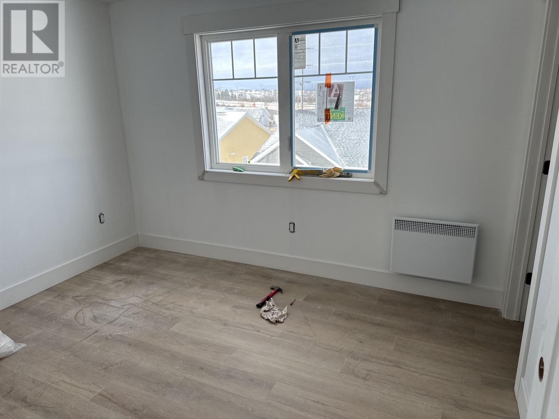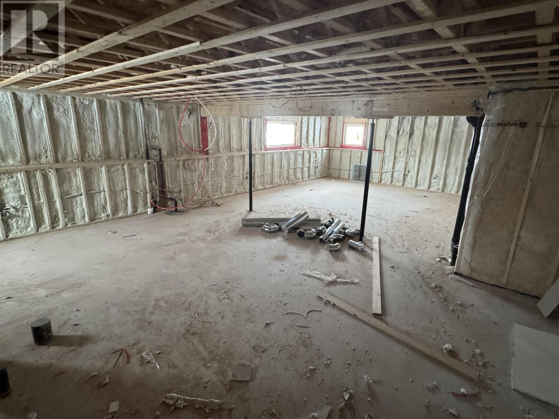3 Bedroom
3 Bathroom
Air Exchanger
Baseboard Heaters, Wall Mounted Heat Pump
$574,900
Welcome to your dream home in Sherwood! This stunning new-build two-storey offers over 1,800 sq. ft. of modern living with an open-concept main floor featuring a spacious living room, dining area, and stylish kitchen with walk-in pantry, plus direct access to the attached garage. Upstairs, enjoy 3 large bedrooms including a beautiful primary suite with walk-in closet & ensuite, plus convenient laundry. With a full basement for future development, a covered porch, and backyard deck, this home is perfect for family living?all just minutes from schools, parks & Charlottetown amenities! (id:56351)
Property Details
|
MLS® Number
|
202520901 |
|
Property Type
|
Single Family |
|
Neigbourhood
|
Sherwood |
|
Community Name
|
Charlottetown |
|
Amenities Near By
|
Golf Course, Park, Playground, Public Transit, Shopping |
|
Community Features
|
Recreational Facilities, School Bus |
|
Features
|
Paved Driveway |
Building
|
Bathroom Total
|
3 |
|
Bedrooms Above Ground
|
3 |
|
Bedrooms Total
|
3 |
|
Appliances
|
Stove, Dishwasher, Microwave Range Hood Combo, Refrigerator |
|
Basement Development
|
Unfinished |
|
Basement Type
|
Full (unfinished) |
|
Constructed Date
|
2025 |
|
Construction Style Attachment
|
Detached |
|
Cooling Type
|
Air Exchanger |
|
Exterior Finish
|
Stone, Vinyl |
|
Flooring Type
|
Ceramic Tile, Laminate |
|
Foundation Type
|
Poured Concrete |
|
Half Bath Total
|
1 |
|
Heating Fuel
|
Electric |
|
Heating Type
|
Baseboard Heaters, Wall Mounted Heat Pump |
|
Stories Total
|
2 |
|
Total Finished Area
|
1824 Sqft |
|
Type
|
House |
|
Utility Water
|
Municipal Water |
Parking
Land
|
Acreage
|
No |
|
Land Amenities
|
Golf Course, Park, Playground, Public Transit, Shopping |
|
Land Disposition
|
Cleared |
|
Sewer
|
Municipal Sewage System |
|
Size Irregular
|
0.20 |
|
Size Total
|
0.2000|under 1/2 Acre |
|
Size Total Text
|
0.2000|under 1/2 Acre |
Rooms
| Level |
Type |
Length |
Width |
Dimensions |
|
Second Level |
Bedroom |
|
|
12 x 10 |
|
Second Level |
Bedroom |
|
|
11.8 x 9.5 |
|
Second Level |
Other |
|
|
Walk-in 5.5x4.6 |
|
Second Level |
Primary Bedroom |
|
|
14.4 x 13.4 |
|
Second Level |
Other |
|
|
Walk-in 5.5x4.6 |
|
Second Level |
Other |
|
|
Walk-in 5.5x6.4 |
|
Main Level |
Foyer |
|
|
11 x 4 |
|
Main Level |
Other |
|
|
Pantry 5.3x5.4 |
|
Main Level |
Mud Room |
|
|
5.9 x 5.4 |
|
Main Level |
Living Room |
|
|
19 x 15 |
|
Main Level |
Dining Room |
|
|
20.2 x 11.6 |
|
Main Level |
Kitchen |
|
|
10 x 20.2 |
https://www.realtor.ca/real-estate/28745403/137-oak-drive-charlottetown-charlottetown


