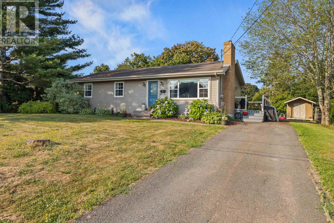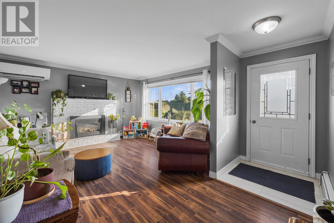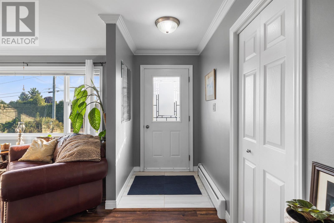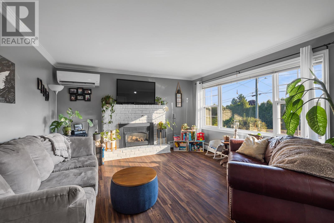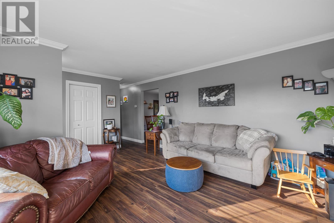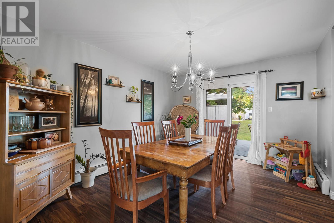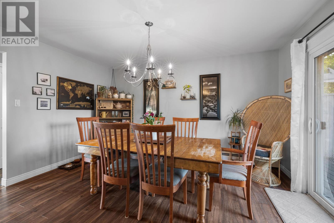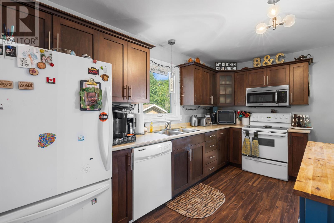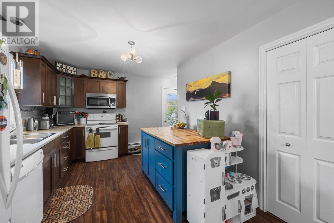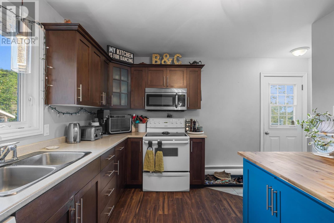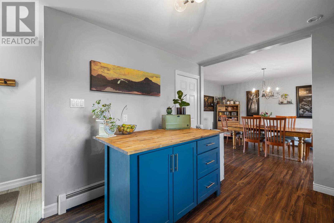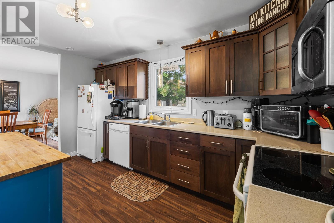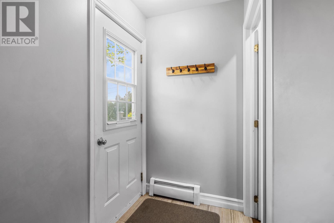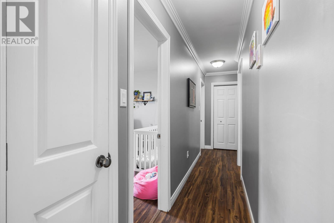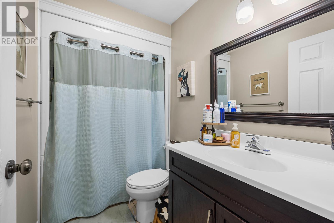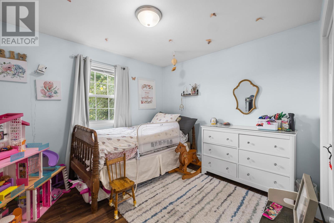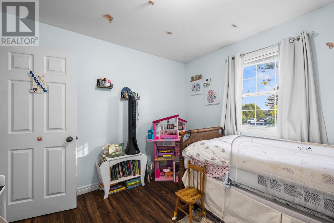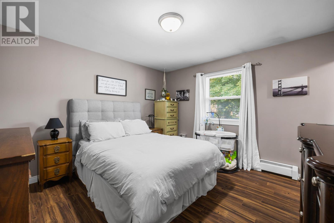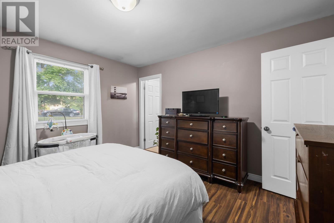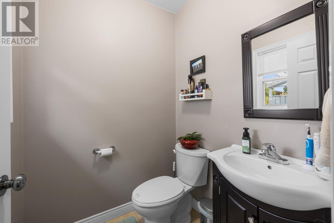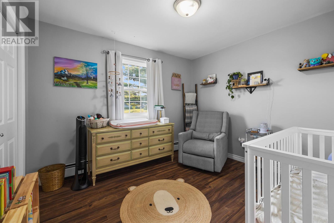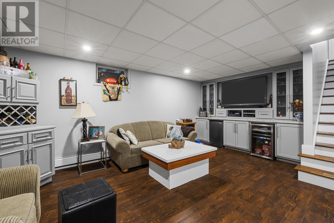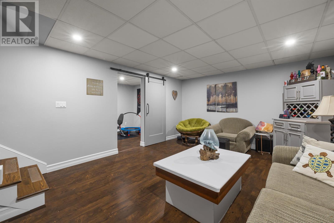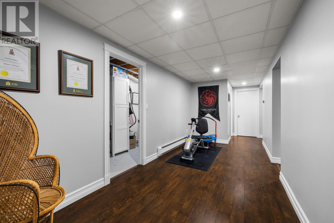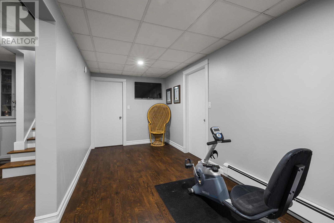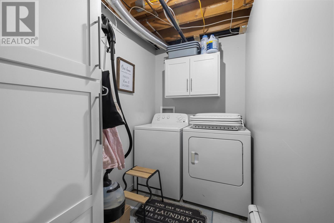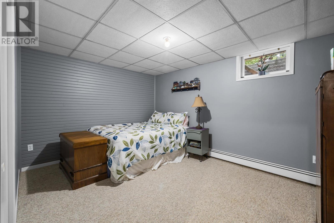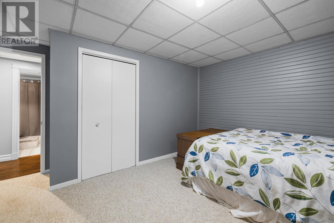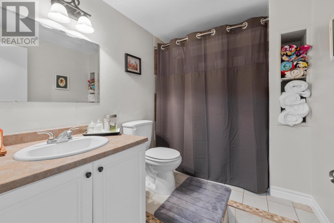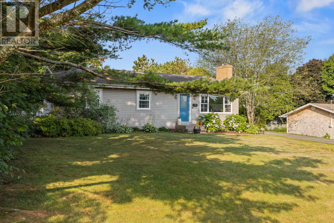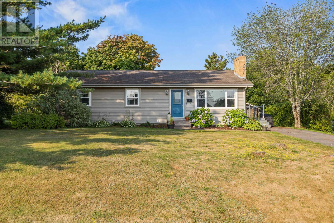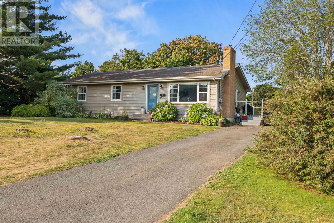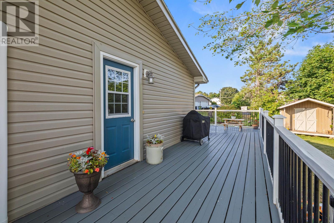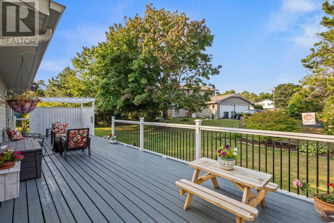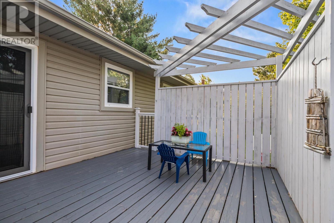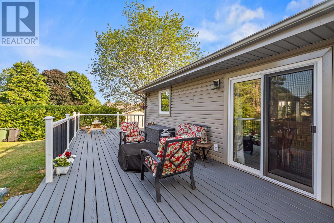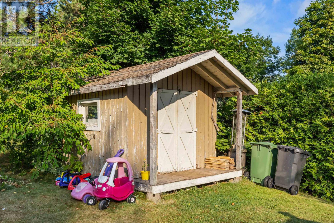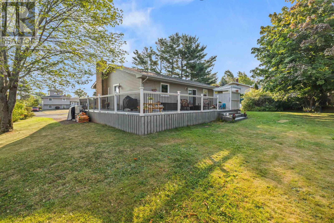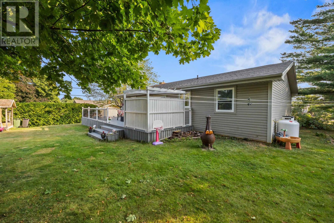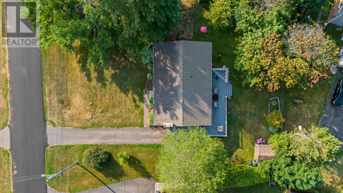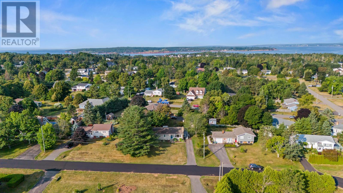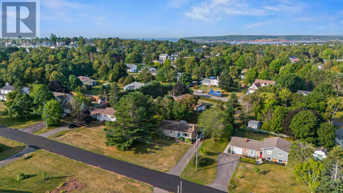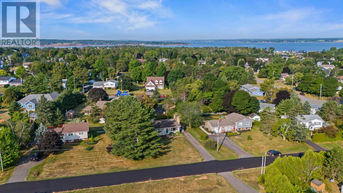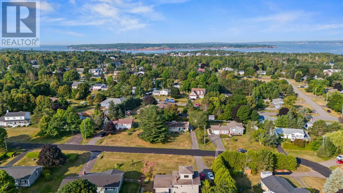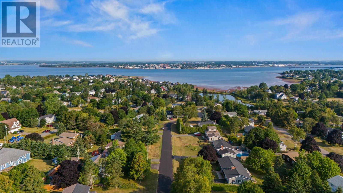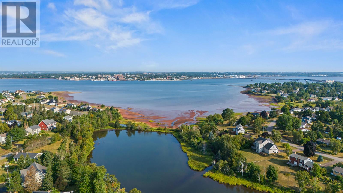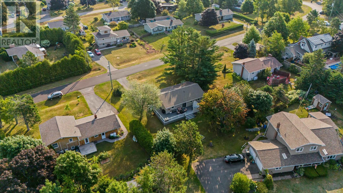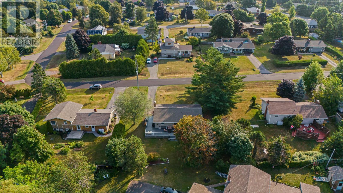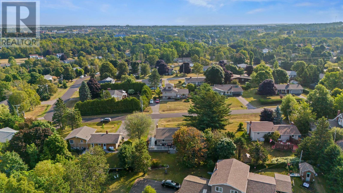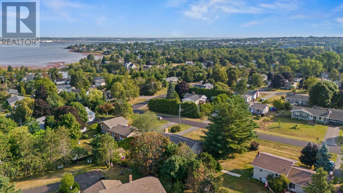3 Bedroom
3 Bathroom
Character
Fireplace
Baseboard Heaters, Wall Mounted Heat Pump
$439,900
Welcome to this charming and meticulously maintained bungalow, perfectly situated in a quiet Stratford neighborhood. Set on a beautifully landscaped 0.3-acre lot, this home offers both comfort and convenience, just minutes from all amenities. Inside, you'll find an inviting open-concept kitchen and dining area, ideal for everyday living and entertaining. The spacious living room is enhanced by a cozy propane fireplace and a heat pump for efficient year-round comfort. The main level features three bedrooms and 1.5 bathrooms. The lower level is fully finished, offering a bright family room, home office/den, a second full bath and plenty of storage space. Step outside to enjoy a large deck overlooking a peaceful backyard, perfect for relaxing. A paved driveway, storage shed, and mature landscaping add to the property's appeal. This bungalow is move-in-ready in a sought-after Stratford location. Don't miss the opportunity to make it yours! (id:56351)
Property Details
|
MLS® Number
|
202520845 |
|
Property Type
|
Single Family |
|
Neigbourhood
|
Southport |
|
Community Name
|
Stratford |
|
Equipment Type
|
Propane Tank |
|
Rental Equipment Type
|
Propane Tank |
Building
|
Bathroom Total
|
3 |
|
Bedrooms Above Ground
|
3 |
|
Bedrooms Total
|
3 |
|
Appliances
|
Stove, Dishwasher, Dryer, Washer, Refrigerator |
|
Architectural Style
|
Character |
|
Constructed Date
|
1985 |
|
Construction Style Attachment
|
Detached |
|
Exterior Finish
|
Vinyl |
|
Fireplace Present
|
Yes |
|
Flooring Type
|
Carpeted, Laminate |
|
Foundation Type
|
Poured Concrete |
|
Half Bath Total
|
1 |
|
Heating Fuel
|
Electric, Oil, Propane |
|
Heating Type
|
Baseboard Heaters, Wall Mounted Heat Pump |
|
Total Finished Area
|
2032 Sqft |
|
Type
|
House |
|
Utility Water
|
Municipal Water |
Land
|
Acreage
|
No |
|
Sewer
|
Municipal Sewage System |
|
Size Irregular
|
0.3 |
|
Size Total
|
0.3 Ac|under 1/2 Acre |
|
Size Total Text
|
0.3 Ac|under 1/2 Acre |
Rooms
| Level |
Type |
Length |
Width |
Dimensions |
|
Lower Level |
Recreational, Games Room |
|
|
12.11*17.9 |
|
Lower Level |
Den |
|
|
10.4*13.8 |
|
Main Level |
Kitchen |
|
|
10.2*14.5 |
|
Main Level |
Dining Room |
|
|
10.9*14.2 |
|
Main Level |
Living Room |
|
|
13.3*17.8 |
|
Main Level |
Bedroom |
|
|
11.6*12.5 |
|
Main Level |
Bedroom |
|
|
10*11 |
|
Main Level |
Bedroom |
|
|
10*11 |
https://www.realtor.ca/real-estate/28744028/15-marjorie-crescent-stratford-stratford


