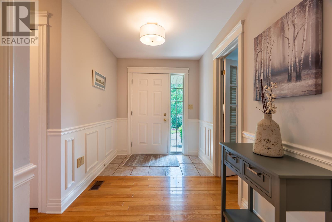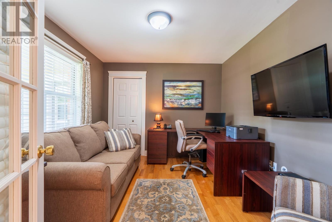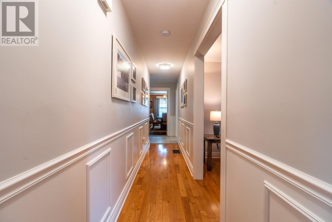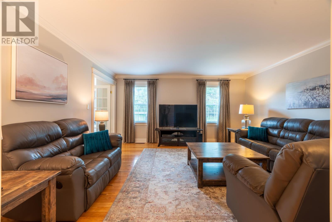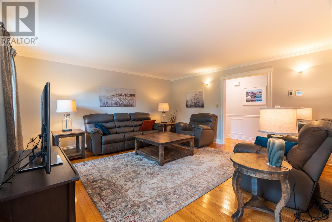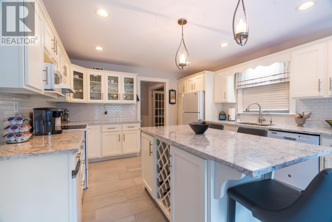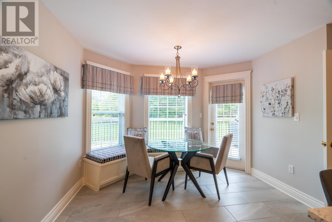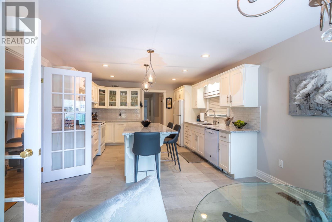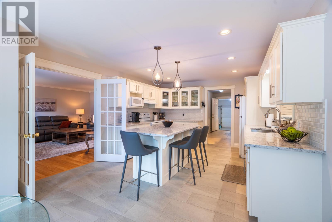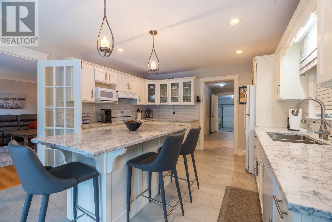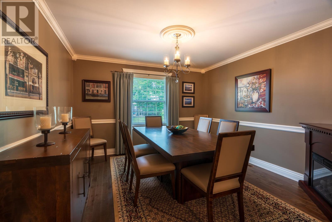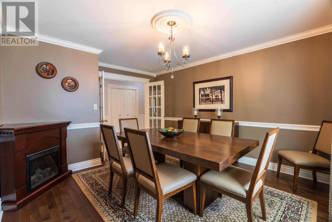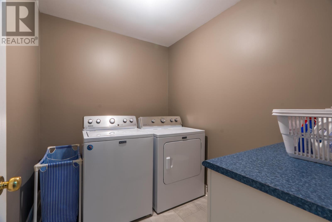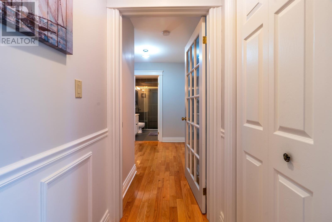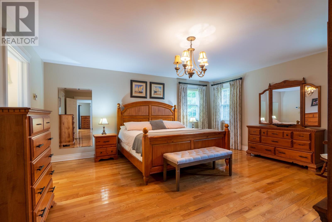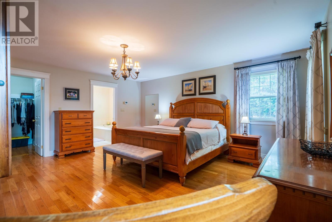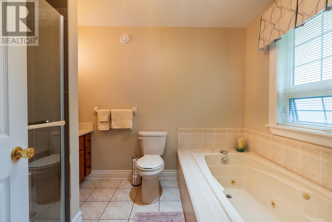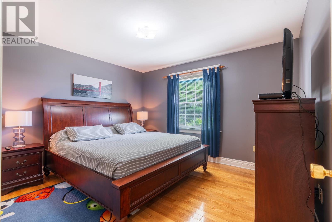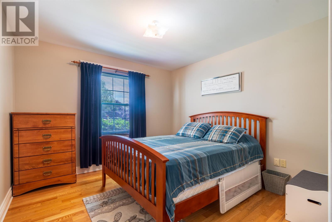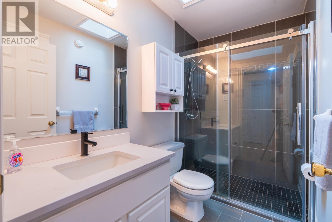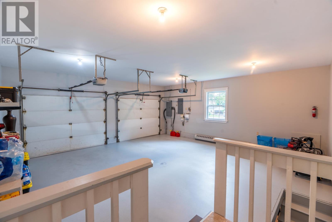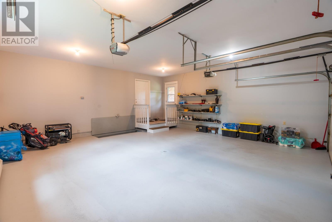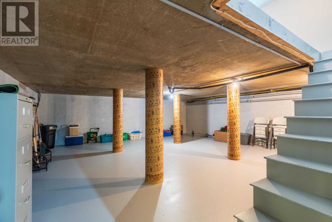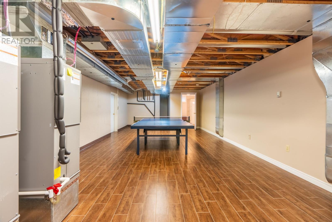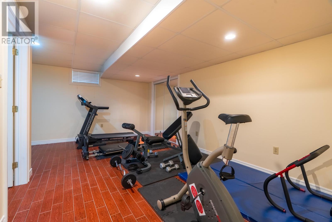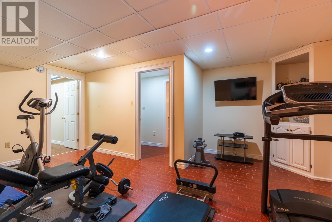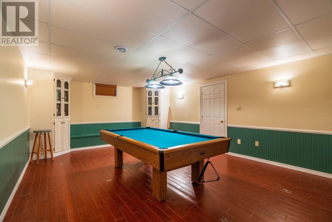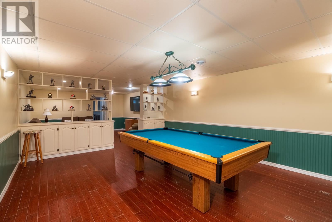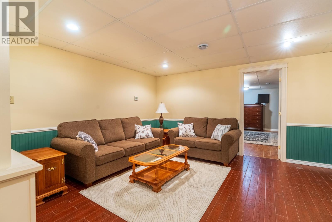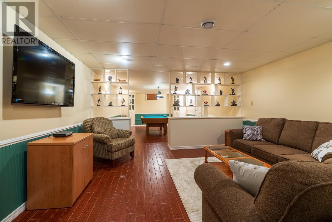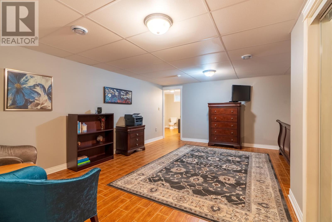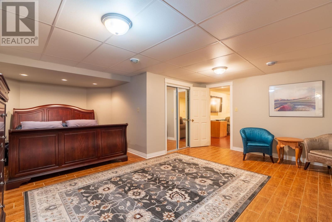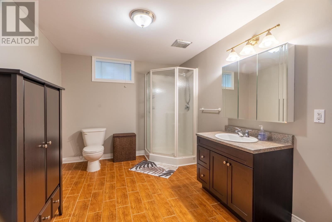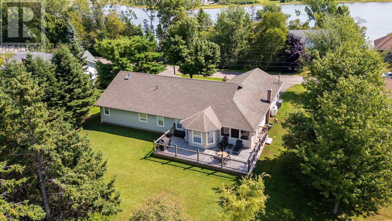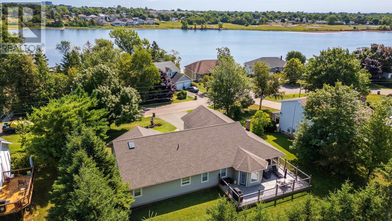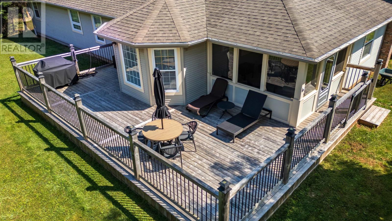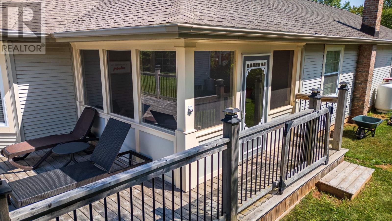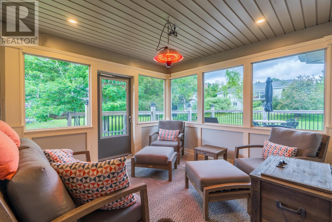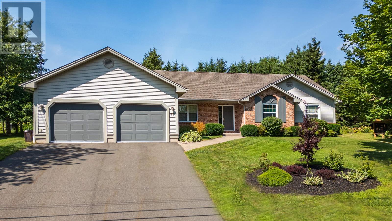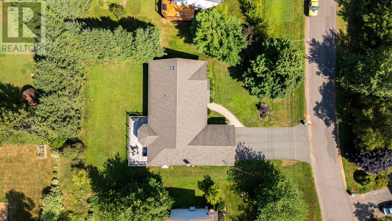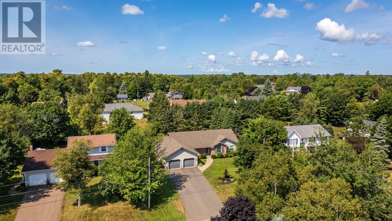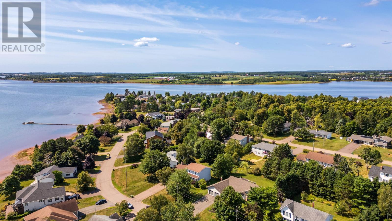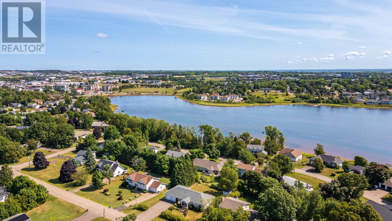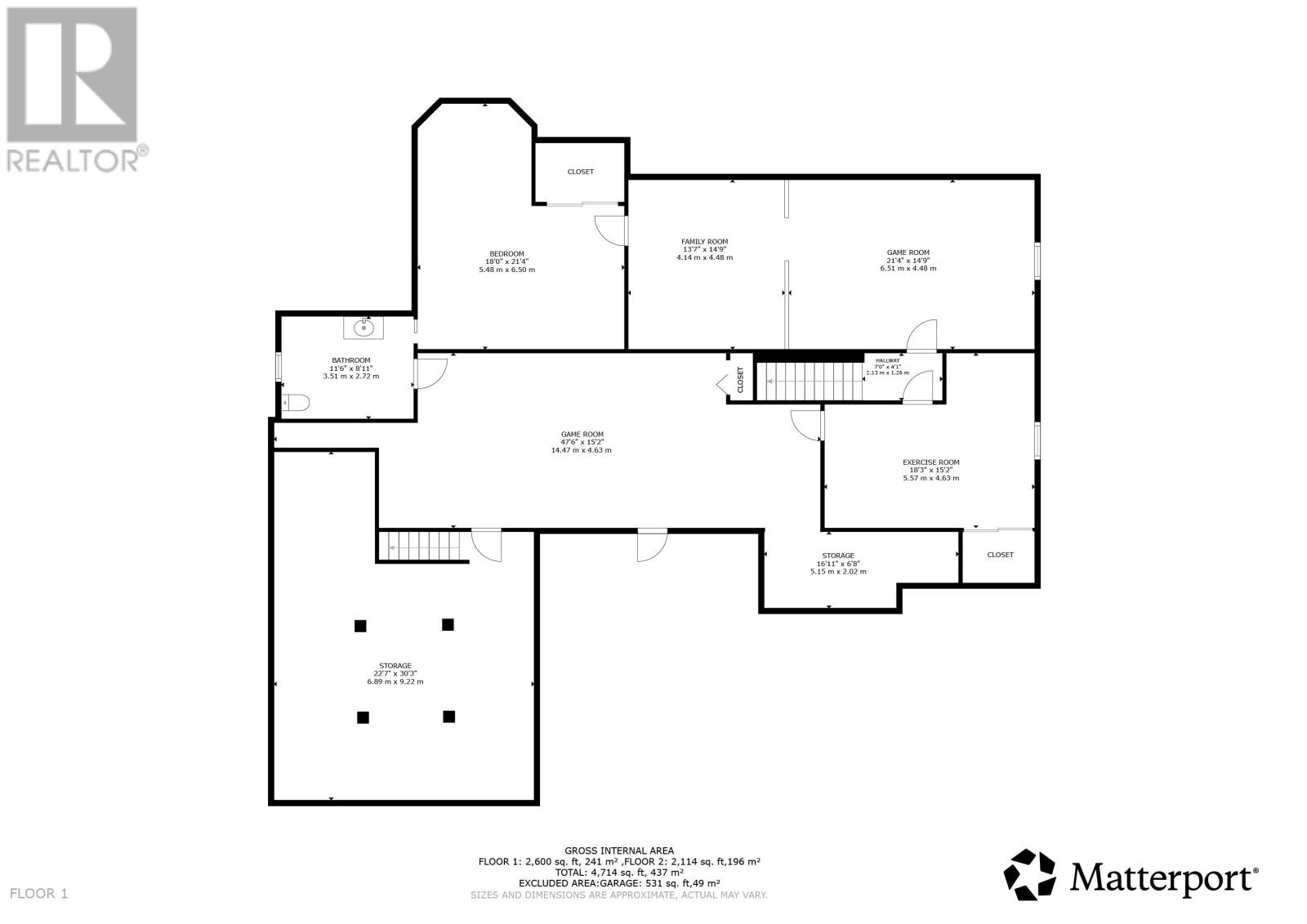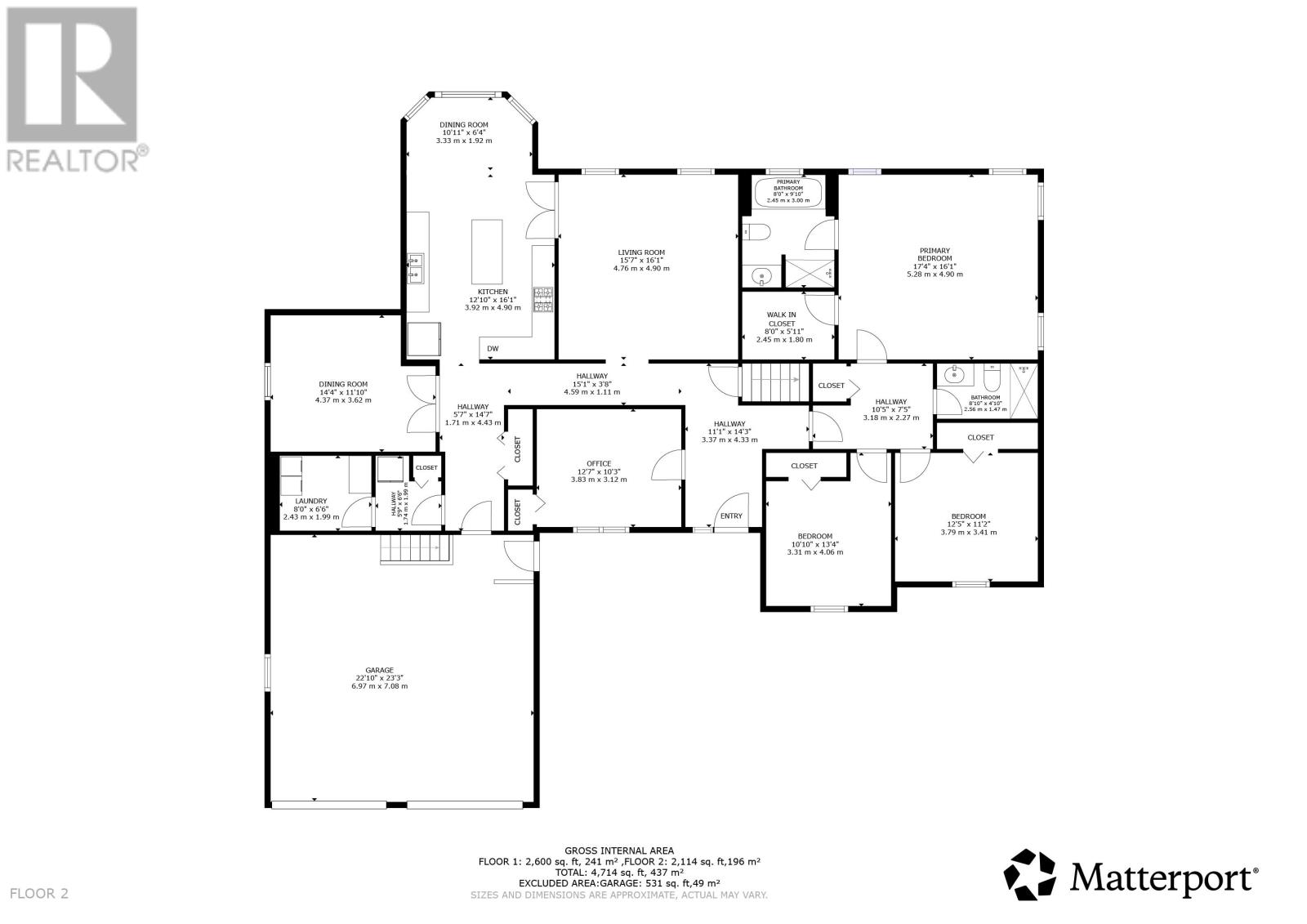4 Bedroom
3 Bathroom
Character
Central Heat Pump, Heat Recovery Ventilation (Hrv)
Landscaped
$889,000
Meticulously maintained home in one of Charlottetowns most sought-after waterfront communities. Four bedrooms and two baths with separate laundry on the main level. Finished lower level with additional full bath and extra storage under the garage. Mature professionally landscaped yard. Updated inside and out for today?s lifestyles. (id:56351)
Property Details
|
MLS® Number
|
202520275 |
|
Property Type
|
Single Family |
|
Neigbourhood
|
Lewis Point |
|
Community Name
|
Charlottetown |
|
Amenities Near By
|
Park, Playground, Public Transit |
|
Community Features
|
School Bus |
|
Equipment Type
|
Propane Tank |
|
Features
|
Paved Driveway |
|
Rental Equipment Type
|
Propane Tank |
|
Structure
|
Deck |
Building
|
Bathroom Total
|
3 |
|
Bedrooms Above Ground
|
4 |
|
Bedrooms Total
|
4 |
|
Appliances
|
Central Vacuum, Jetted Tub, Range - Electric, Dishwasher, Dryer - Electric, Washer, Microwave, Fridge/stove Combo, Wine Fridge |
|
Architectural Style
|
Character |
|
Basement Development
|
Finished |
|
Basement Type
|
Full (finished) |
|
Constructed Date
|
1996 |
|
Construction Style Attachment
|
Detached |
|
Exterior Finish
|
Brick, Vinyl |
|
Flooring Type
|
Ceramic Tile, Hardwood |
|
Foundation Type
|
Poured Concrete |
|
Heating Fuel
|
Electric, Propane |
|
Heating Type
|
Central Heat Pump, Heat Recovery Ventilation (hrv) |
|
Total Finished Area
|
3572 Sqft |
|
Type
|
House |
|
Utility Water
|
Municipal Water |
Parking
Land
|
Access Type
|
Year-round Access |
|
Acreage
|
No |
|
Land Amenities
|
Park, Playground, Public Transit |
|
Landscape Features
|
Landscaped |
|
Sewer
|
Municipal Sewage System |
|
Size Irregular
|
0.35 |
|
Size Total
|
0.35 Ac|under 1/2 Acre |
|
Size Total Text
|
0.35 Ac|under 1/2 Acre |
Rooms
| Level |
Type |
Length |
Width |
Dimensions |
|
Lower Level |
Recreational, Games Room |
|
|
(18x14.6) + (13x14.6) |
|
Lower Level |
Media |
|
|
(17.11x12.3)+(9.9x6.11)+(5.8x2 |
|
Lower Level |
Bath (# Pieces 1-6) |
|
|
11.5 x 8.7 |
|
Lower Level |
Utility Room |
|
|
23.2 x 14.6 |
|
Main Level |
Den |
|
|
12.7 x 10.4 Bedroom |
|
Main Level |
Other |
|
|
6.8 x 10.4 Entry |
|
Main Level |
Bedroom |
|
|
10.7 x 10.10 |
|
Main Level |
Bedroom |
|
|
12.6 x 11.1 |
|
Main Level |
Ensuite (# Pieces 2-6) |
|
|
7.11 x 9.11 |
|
Main Level |
Primary Bedroom |
|
|
17.4 x 16 |
|
Main Level |
Living Room |
|
|
15.5 x 16 |
|
Main Level |
Kitchen |
|
|
12.10 x 16 |
|
Main Level |
Other |
|
|
(10.9x4.4) + (5.11x2.4) Nook |
|
Main Level |
Dining Room |
|
|
11.6 x 12 |
|
Main Level |
Laundry Room |
|
|
8 x 6.5 |
|
Main Level |
Other |
|
|
(17.11x10.6) + (5.1x4.6) |
|
Main Level |
Bath (# Pieces 1-6) |
|
|
8.8 x 4.11 |
https://www.realtor.ca/real-estate/28718280/77-parkside-drive-charlottetown-charlottetown







