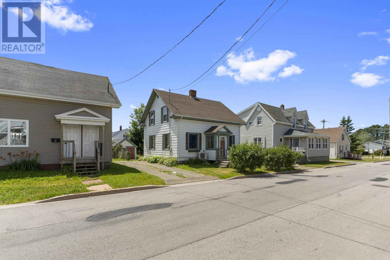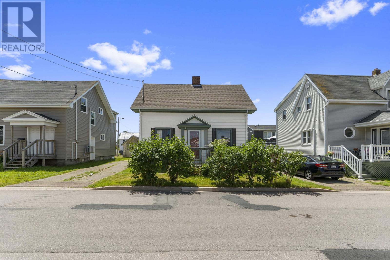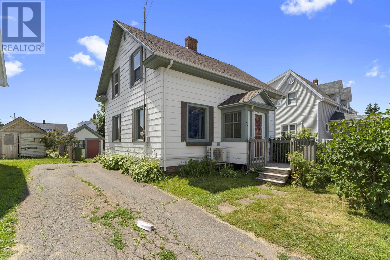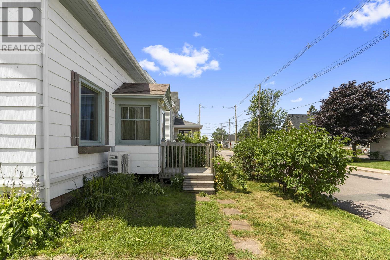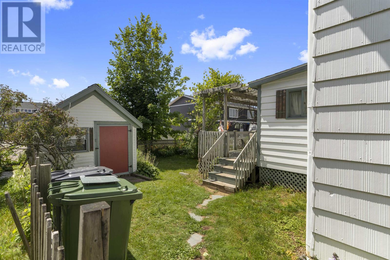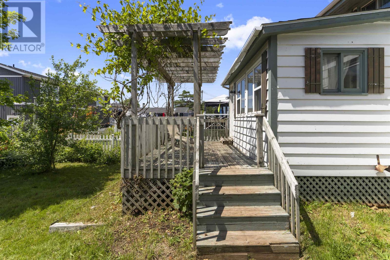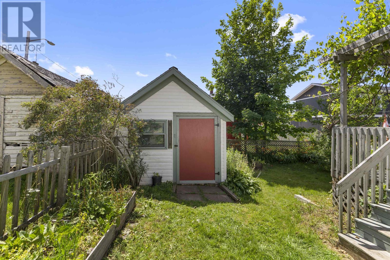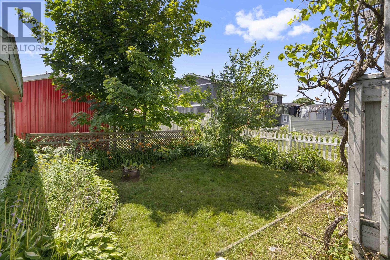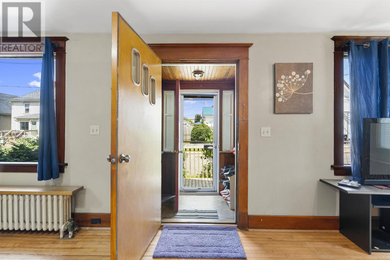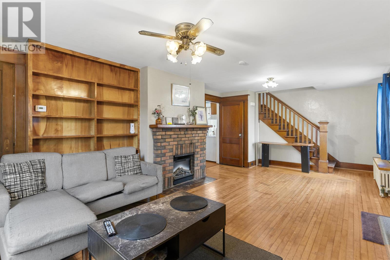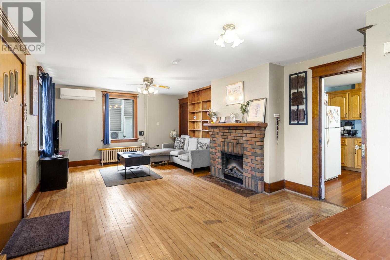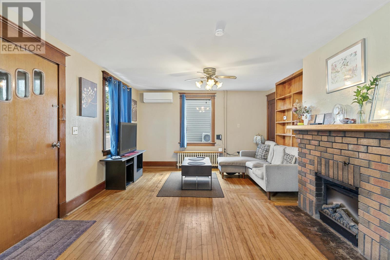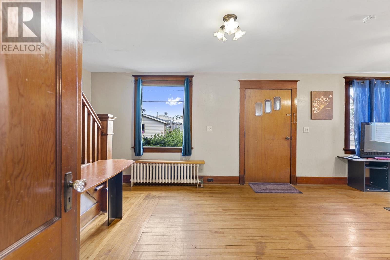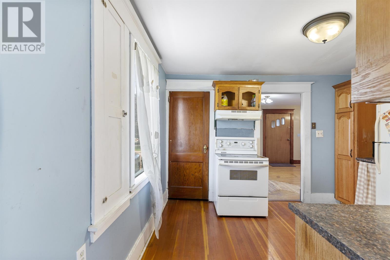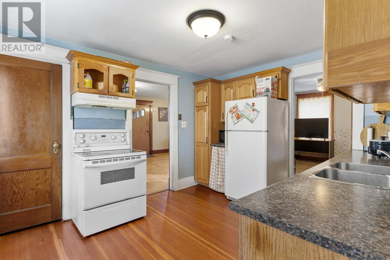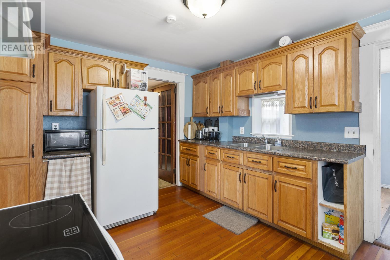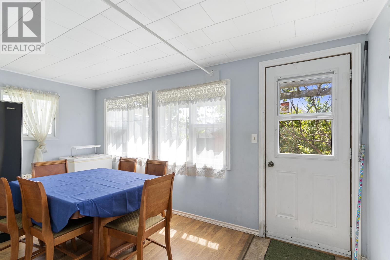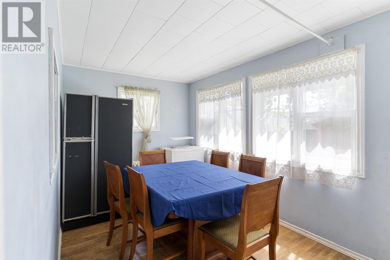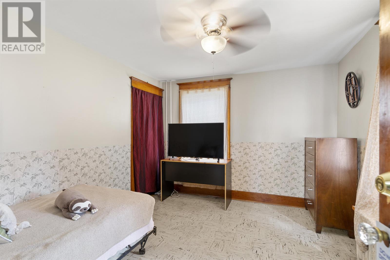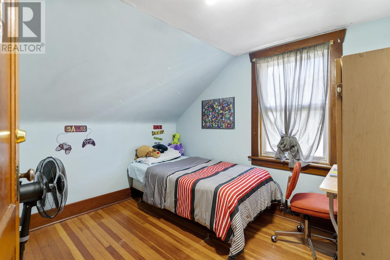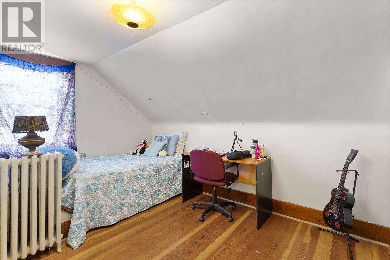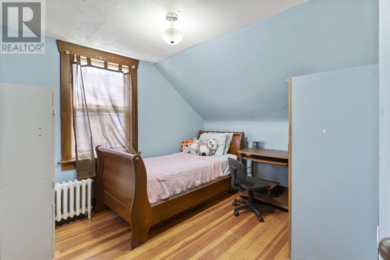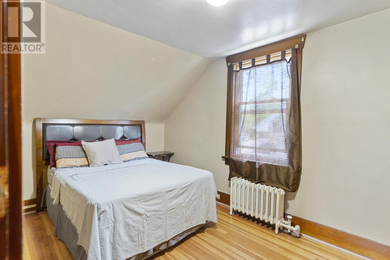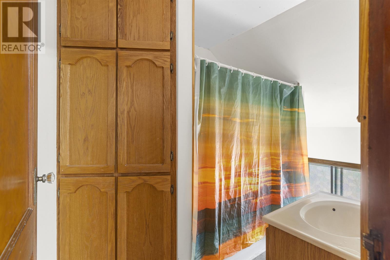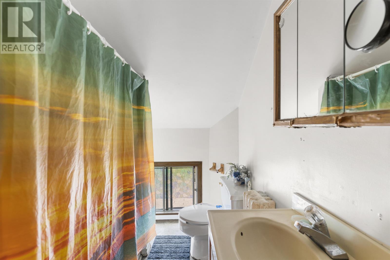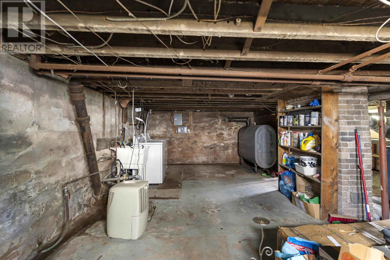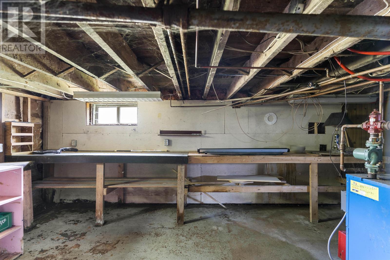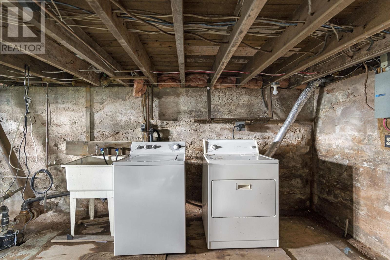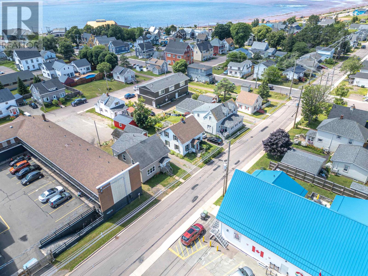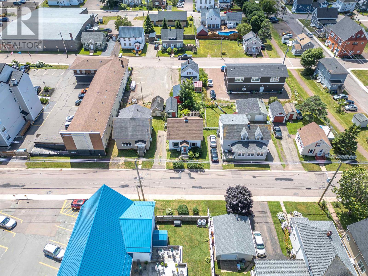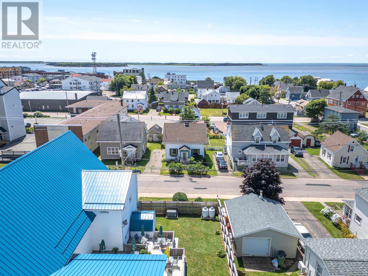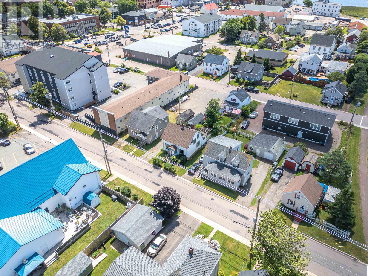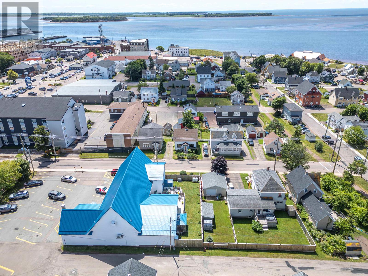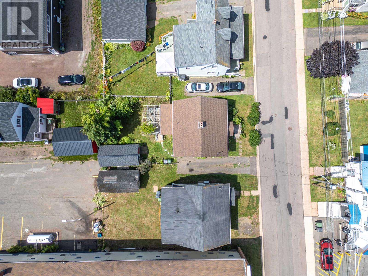5 Bedroom
1 Bathroom
Fireplace
Baseboard Heaters, Wall Mounted Heat Pump, Radiant Heat
Landscaped
$299,900
Step inside a home that has quietly watched Summerside grow for over 70 years. Located within walking distance of the city?s revitalized downtown, this 1950-built gem offers more than just square footage; it offers character, charm, and a connection to place. From the original pine trim and staircase to the glass-paneled door leading upstairs, this home has been lovingly preserved. Hardwood floors flow throughout both levels, grounding the space in warmth and history. The layout is practical yet inviting: a main-floor bedroom sits just off the kitchen, ideal for guests or a flexible workspace, while four (4) more bedrooms and a full bath await upstairs. The main floor also hosts a classic trio of kitchen, dining, and living rooms, each wrapped in that mid-century glow. Outside, a fenced backyard completes the property on a 40.5? x 86? lot; compact, manageable, and private. Whether you're drawn to the affordability, the walkability, or the timeless feel, this home delivers a little more than expected. (id:56351)
Property Details
|
MLS® Number
|
202518504 |
|
Property Type
|
Single Family |
|
Community Name
|
Summerside |
|
Amenities Near By
|
Golf Course, Park, Playground, Public Transit, Shopping |
|
Community Features
|
Recreational Facilities, School Bus |
|
Features
|
Paved Driveway, Single Driveway |
|
Structure
|
Deck, Patio(s), Barn |
Building
|
Bathroom Total
|
1 |
|
Bedrooms Above Ground
|
5 |
|
Bedrooms Total
|
5 |
|
Appliances
|
Range - Electric, Dryer - Electric, Washer, Freezer - Chest, Refrigerator |
|
Basement Development
|
Unfinished |
|
Basement Type
|
Full (unfinished) |
|
Constructed Date
|
1949 |
|
Construction Style Attachment
|
Detached |
|
Exterior Finish
|
Wood Siding |
|
Fireplace Present
|
Yes |
|
Flooring Type
|
Hardwood, Linoleum, Vinyl |
|
Foundation Type
|
Poured Concrete |
|
Heating Fuel
|
Electric, Oil |
|
Heating Type
|
Baseboard Heaters, Wall Mounted Heat Pump, Radiant Heat |
|
Stories Total
|
2 |
|
Total Finished Area
|
1495 Sqft |
|
Type
|
House |
|
Utility Water
|
Municipal Water |
Land
|
Access Type
|
Year-round Access |
|
Acreage
|
No |
|
Land Amenities
|
Golf Course, Park, Playground, Public Transit, Shopping |
|
Land Disposition
|
Cleared, Fenced |
|
Landscape Features
|
Landscaped |
|
Sewer
|
Municipal Sewage System |
|
Size Irregular
|
86 X 40.5 |
|
Size Total Text
|
86 X 40.5|under 1/2 Acre |
Rooms
| Level |
Type |
Length |
Width |
Dimensions |
|
Second Level |
Bedroom |
|
|
10.6 x 9.2 |
|
Second Level |
Bedroom |
|
|
9 x 12.7 |
|
Second Level |
Bedroom |
|
|
10.6 x 9.3 |
|
Second Level |
Bedroom |
|
|
9.9 x 13.3 |
|
Second Level |
Bath (# Pieces 1-6) |
|
|
10.5 x 6 |
|
Main Level |
Living Room |
|
|
13.2 x 19.5 |
|
Main Level |
Kitchen |
|
|
10.4 x 12.3 |
|
Main Level |
Dining Room |
|
|
7.6 x 14.5 |
|
Main Level |
Bedroom |
|
|
10.5 x 12.4 |
https://www.realtor.ca/real-estate/28643812/334-north-market-street-summerside-summerside


