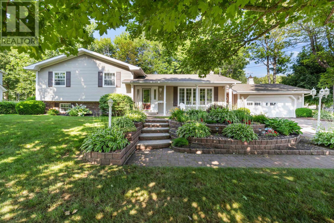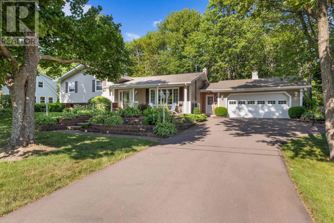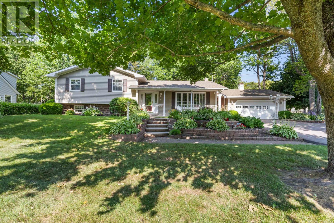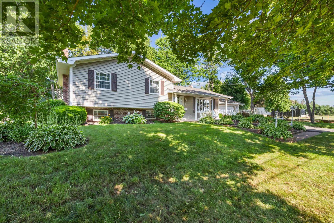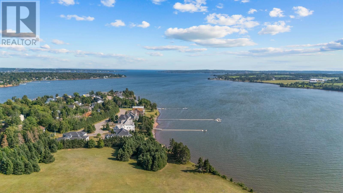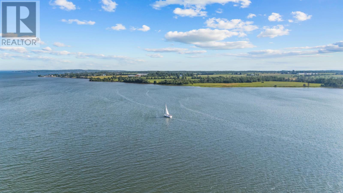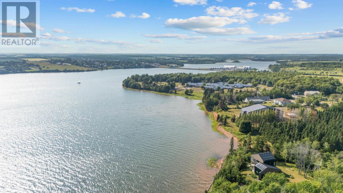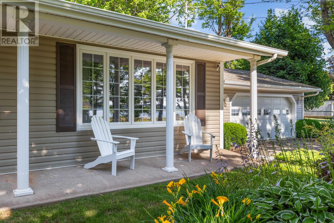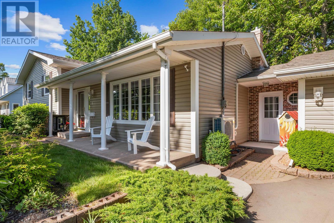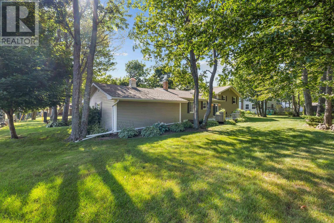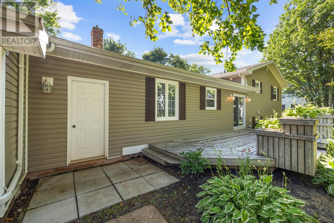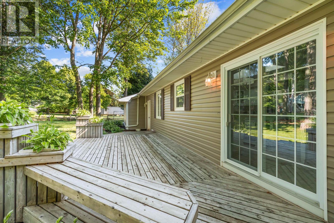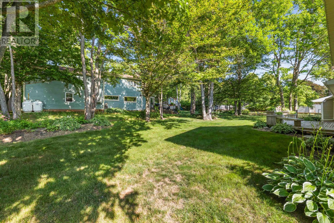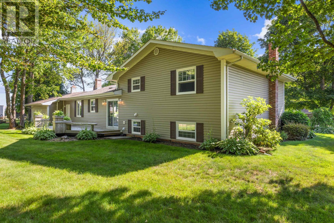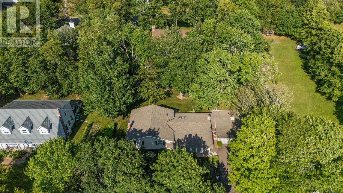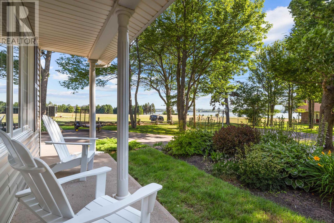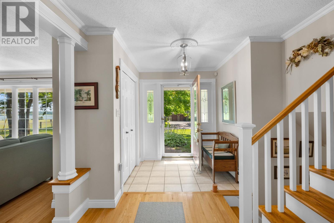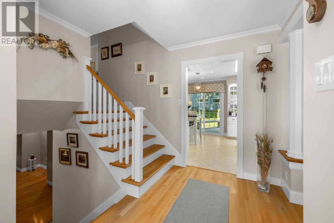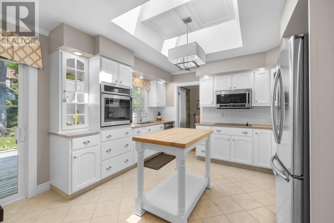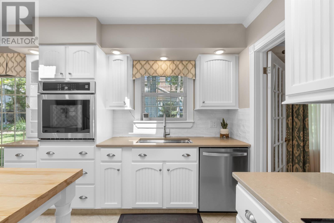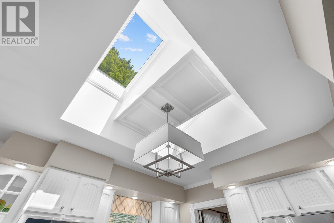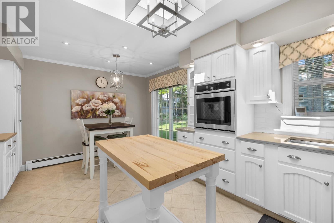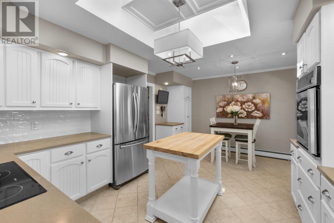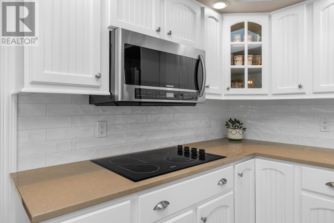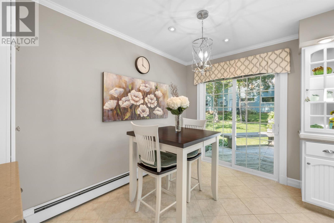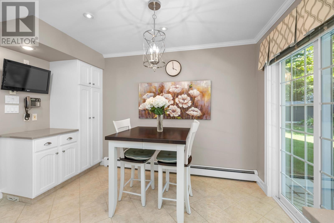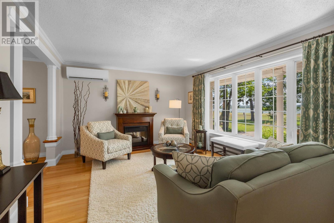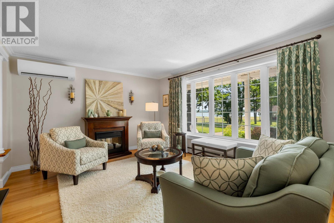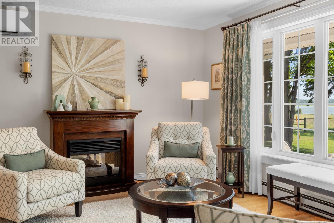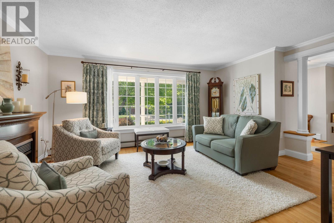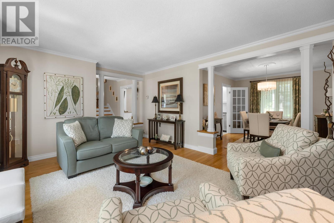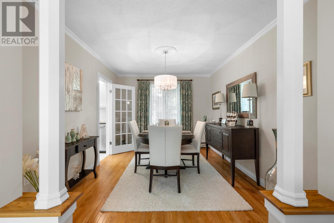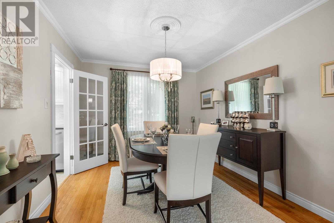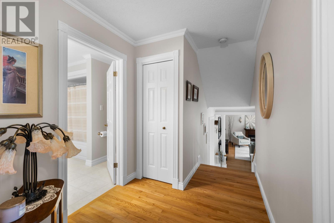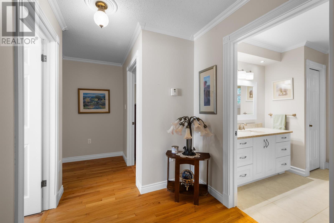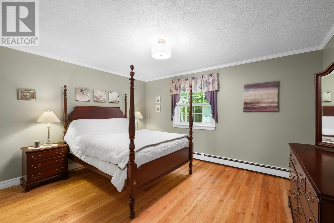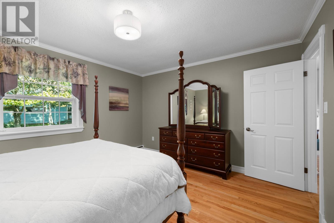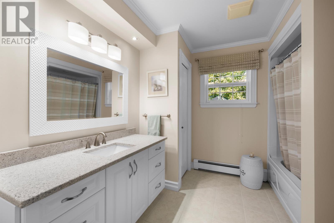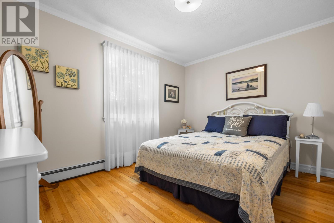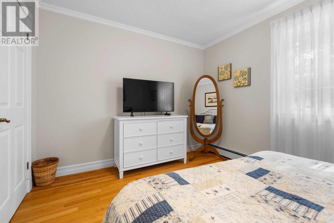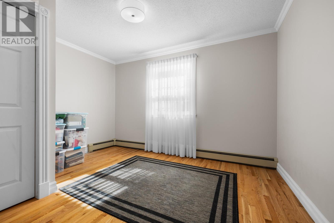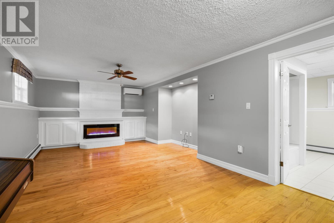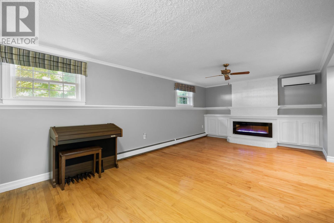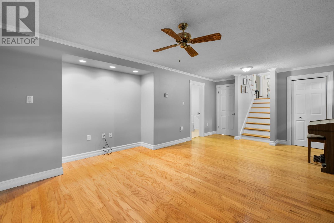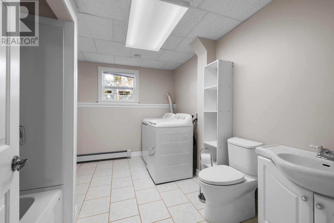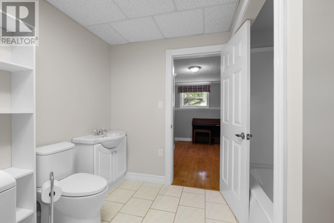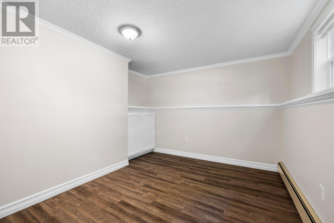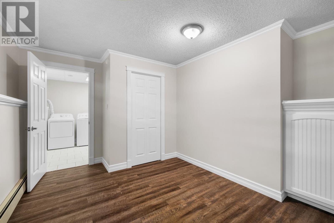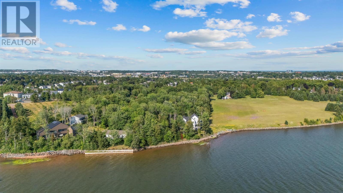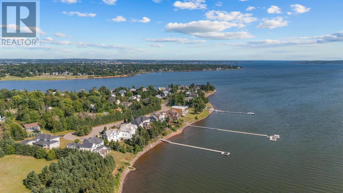4 Bedroom
2 Bathroom
Fireplace
Baseboard Heaters, Wall Mounted Heat Pump, Hot Water, In Floor Heating
Landscaped
$659,000
Tucked away in the sought after subdivision of Lewis Point on a quiet dead-end street with scenic water views of the North River, this beautifully updated 4-bedroom, 2-bath home offers the perfect blend of space, comfort & location. Just minutes to downtown Charlottetown, schools and shopping, this side split home provides both convenience and a peaceful lifestyle. Step inside to a spacious main floor featuring a bright living room, formal dining area, and eat-in kitchen that opens to the back deck - ideal for morning coffee or evening BBQ's surrounded by mature trees and colourful flower beds. Upstairs, you will find three well-appointed bedrooms and a large full bathroom, while the lower level features a cozy family room, second full bathroom with laundry, and a fourth bedroom or ideal home office. There's also a fourth lower level offering untapped potential for extra living space or storage plus a 23x24 double car garage. Recent updates include a new roof & skylights, kitchen & stone countertops, new appliances, two efficient heat pumps, a new paved driveway, new garage floor, newer chimney liner and fibreglass oil tank. Quality finishes are found throughout, and the exterior is equally impressive with landscaped gardens, brick walkways and curb appeal in every season. Don't miss the chance to own a move-in ready home in one of Charlottetown's most desirable neighbourhoods. (id:56351)
Property Details
|
MLS® Number
|
202518193 |
|
Property Type
|
Single Family |
|
Neigbourhood
|
Lewis Point |
|
Community Name
|
Charlottetown |
|
Amenities Near By
|
Golf Course, Park, Playground, Public Transit, Shopping |
|
Community Features
|
Recreational Facilities, School Bus |
|
Features
|
Paved Driveway |
|
Structure
|
Deck |
Building
|
Bathroom Total
|
2 |
|
Bedrooms Above Ground
|
3 |
|
Bedrooms Below Ground
|
1 |
|
Bedrooms Total
|
4 |
|
Appliances
|
Cooktop - Electric, Oven - Electric, Dishwasher, Dryer, Washer, Microwave, Refrigerator |
|
Constructed Date
|
1984 |
|
Construction Style Attachment
|
Detached |
|
Construction Style Split Level
|
Sidesplit |
|
Exterior Finish
|
Vinyl |
|
Fireplace Present
|
Yes |
|
Flooring Type
|
Hardwood, Tile |
|
Foundation Type
|
Poured Concrete |
|
Heating Fuel
|
Electric, Oil |
|
Heating Type
|
Baseboard Heaters, Wall Mounted Heat Pump, Hot Water, In Floor Heating |
|
Total Finished Area
|
2149 Sqft |
|
Type
|
House |
|
Utility Water
|
Municipal Water |
Parking
|
Attached Garage
|
|
|
Heated Garage
|
|
Land
|
Access Type
|
Year-round Access |
|
Acreage
|
No |
|
Land Amenities
|
Golf Course, Park, Playground, Public Transit, Shopping |
|
Land Disposition
|
Cleared |
|
Landscape Features
|
Landscaped |
|
Sewer
|
Municipal Sewage System |
|
Size Irregular
|
0.33 |
|
Size Total
|
0.3300|under 1/2 Acre |
|
Size Total Text
|
0.3300|under 1/2 Acre |
Rooms
| Level |
Type |
Length |
Width |
Dimensions |
|
Second Level |
Primary Bedroom |
|
|
12.2 x 14.1 |
|
Second Level |
Bedroom |
|
|
12.6 x 11.2 |
|
Lower Level |
Family Room |
|
|
21.7 x 11.1 |
|
Lower Level |
Bedroom |
|
|
Bed/Office 11.6 x 9.6 |
|
Lower Level |
Ensuite (# Pieces 2-6) |
|
|
12.1 x 9.1 |
|
Main Level |
Kitchen |
|
|
17.1 x 12.6 |
|
Main Level |
Dining Room |
|
|
12.5 x 10.4 |
|
Main Level |
Living Room |
|
|
17.2 x 12.8 |
|
Main Level |
Other |
|
|
13 x 6.10 |
|
Main Level |
Bedroom |
|
|
12.8 x 10.6 |
|
Main Level |
Other |
|
|
2-car garage 23x24 |
https://www.realtor.ca/real-estate/28631543/6-maple-grove-avenue-charlottetown-charlottetown


