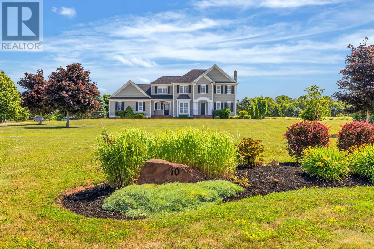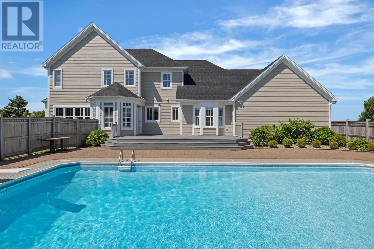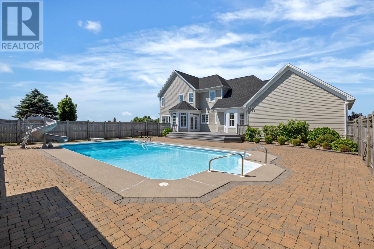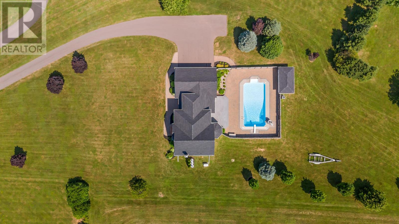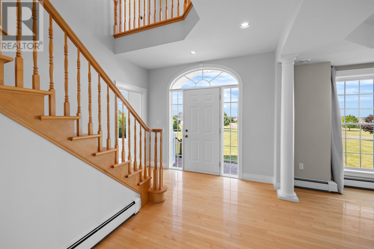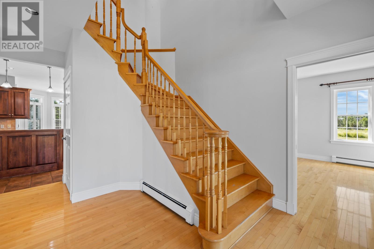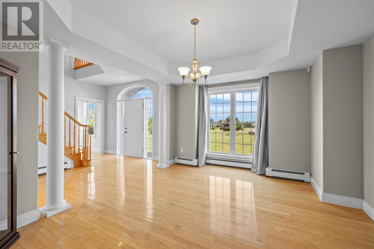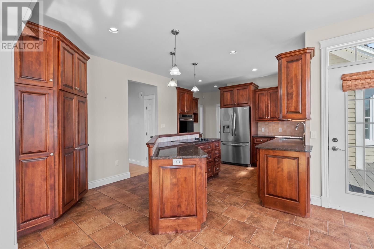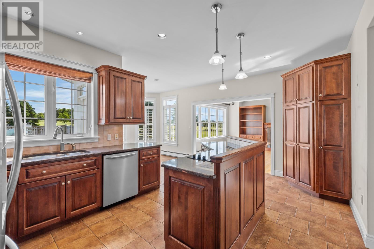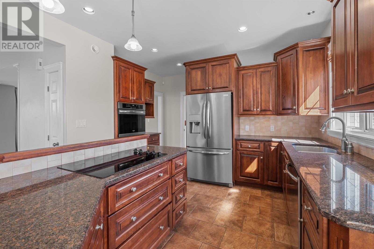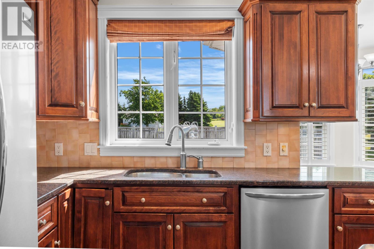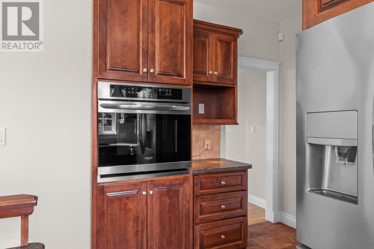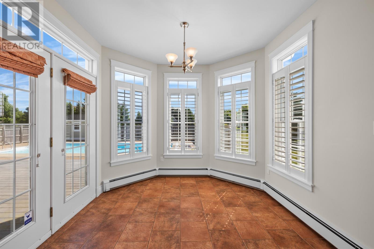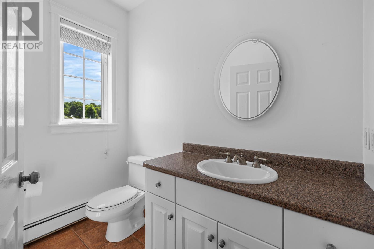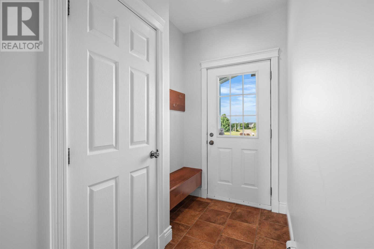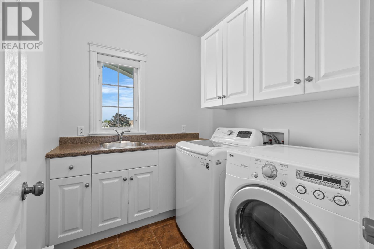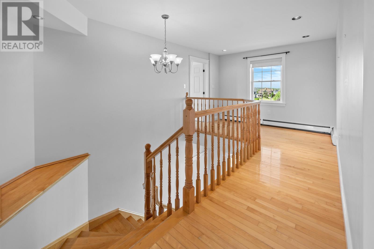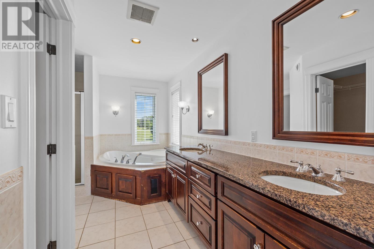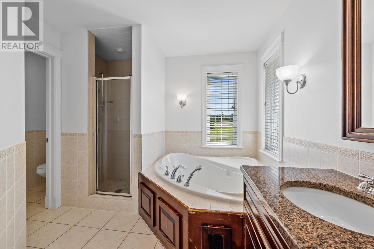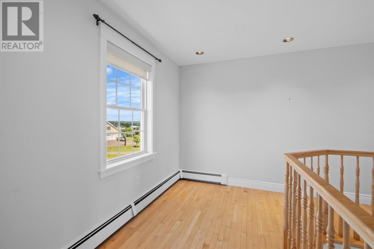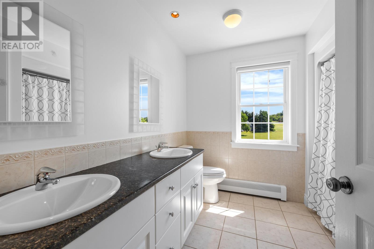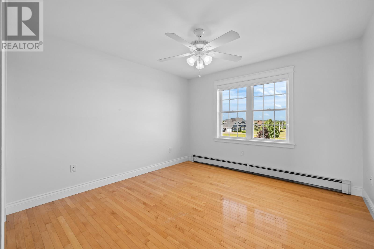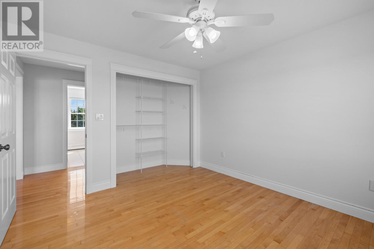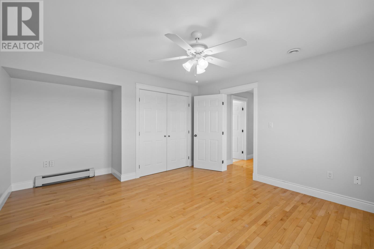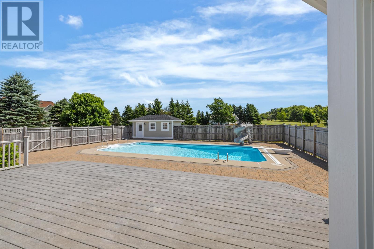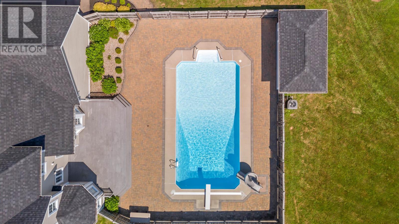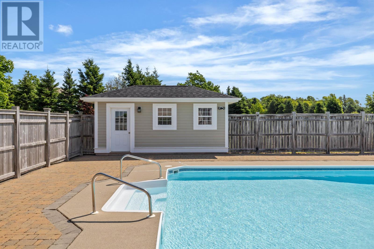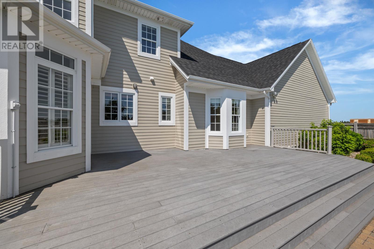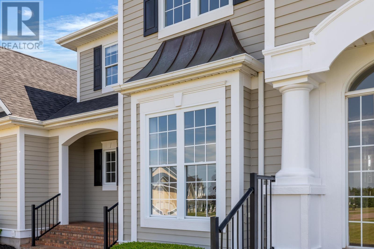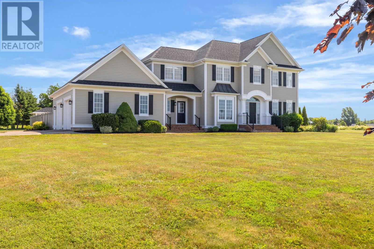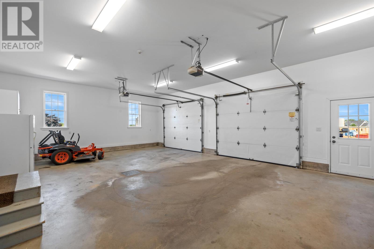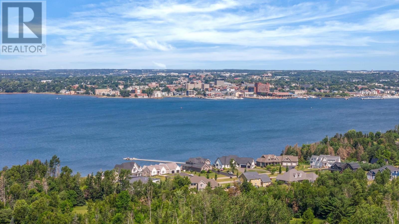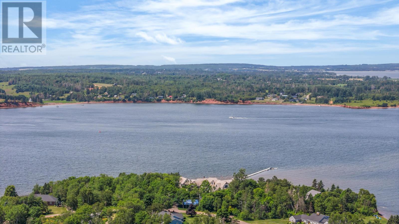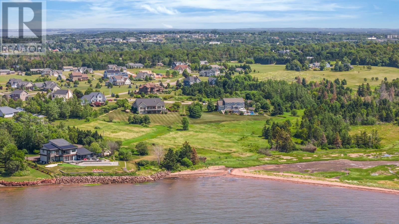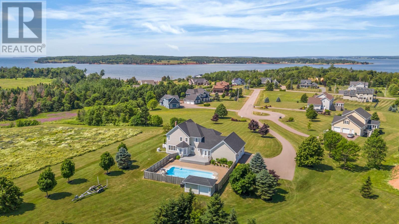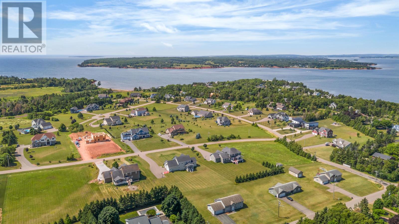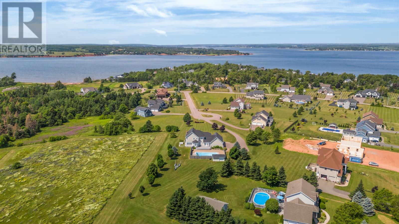5 Bedroom
3 Bathroom
Fireplace
Inground Pool
Air Exchanger
Baseboard Heaters, Heat Recovery Ventilation (Hrv)
Acreage
Landscaped
$1,268,000
Welcome to 10 Galway Court, a stunning executive residence nestled in one of Stratford's most sought-after neighbourhood. Set on a private 1.49 acre lot at the end of a quiet cul-de-sac, this PEI Dream Home offers the perfect blend of luxury, space and location. Boasting over 5,150 square feet of beautifully designed living space, this 5-bedroom, 2.5-bath home is ideal for families who love to entertain or simply enjoy life in comfort and style. The upper level offers sweeping views of Charlottetown Harbour, bringing the Island's natural beauty right into your everyday life. Step outside and discover a true backyard oasis. A 20 x 40 in-ground pool provides endless summer enjoyment, complemented by a 10 x 20 pool house and a spacious 28 x 18 deck, perfect for gatherings, barbecues, or relaxing poolside. This home has seen several recent upgrades that add to its appeal and value, including a new roof, a high-efficiency propane boiler, and a Generac backup power system to ensure peace of mind year-round. Inside, the home is filled with natural light and offers generous room sizes, quality finishes, and timeless design throughout. Whether you're enjoying quiet nights in, hosting holiday dinners, or working from home, this property provides the space and functionality you need. Located just minutes from all amenities, the beaches of the South Shore, and Fox Meadow Golf Course, this is Island living at its finest. 10 Galway Court is more than a home, it's a lifestyle. Don't miss the opportunity to make it yours. (id:56351)
Property Details
|
MLS® Number
|
202517746 |
|
Property Type
|
Single Family |
|
Neigbourhood
|
Keppoch |
|
Community Name
|
Stratford |
|
Amenities Near By
|
Golf Course, Park, Playground, Public Transit, Shopping |
|
Community Features
|
Recreational Facilities, School Bus |
|
Equipment Type
|
Propane Tank |
|
Features
|
Paved Driveway |
|
Pool Type
|
Inground Pool |
|
Rental Equipment Type
|
Propane Tank |
|
Structure
|
Deck, Shed |
|
View Type
|
View Of Water |
Building
|
Bathroom Total
|
3 |
|
Bedrooms Above Ground
|
5 |
|
Bedrooms Total
|
5 |
|
Appliances
|
Jetted Tub, Oven, Stove, Dishwasher, Dryer, Washer, Refrigerator |
|
Constructed Date
|
2005 |
|
Construction Style Attachment
|
Detached |
|
Cooling Type
|
Air Exchanger |
|
Fireplace Present
|
Yes |
|
Flooring Type
|
Ceramic Tile, Hardwood, Laminate |
|
Foundation Type
|
Poured Concrete |
|
Half Bath Total
|
1 |
|
Heating Fuel
|
Propane |
|
Heating Type
|
Baseboard Heaters, Heat Recovery Ventilation (hrv) |
|
Stories Total
|
2 |
|
Total Finished Area
|
5156 Sqft |
|
Type
|
House |
|
Utility Water
|
Municipal Water |
Parking
|
Attached Garage
|
|
|
Heated Garage
|
|
Land
|
Acreage
|
Yes |
|
Fence Type
|
Partially Fenced |
|
Land Amenities
|
Golf Course, Park, Playground, Public Transit, Shopping |
|
Landscape Features
|
Landscaped |
|
Sewer
|
Municipal Sewage System |
|
Size Irregular
|
1.49 |
|
Size Total
|
1.4900|1 - 3 Acres |
|
Size Total Text
|
1.4900|1 - 3 Acres |
Rooms
| Level |
Type |
Length |
Width |
Dimensions |
|
Second Level |
Primary Bedroom |
|
|
16.4 x 12.10 |
|
Second Level |
Ensuite (# Pieces 2-6) |
|
|
13.4 x 9.5 |
|
Second Level |
Bedroom |
|
|
14.4 x 10.2 |
|
Second Level |
Bedroom |
|
|
11.3 x 11.10 |
|
Second Level |
Bedroom |
|
|
13.1 x 15.5 |
|
Second Level |
Bath (# Pieces 1-6) |
|
|
8.9 x 8.5 |
|
Lower Level |
Recreational, Games Room |
|
|
37x21 23x15 |
|
Lower Level |
Storage |
|
|
22.11 x 12.3 |
|
Lower Level |
Utility Room |
|
|
13 x 15.6 |
|
Main Level |
Kitchen |
|
|
11.4 x 17 |
|
Main Level |
Dining Nook |
|
|
10.9 x 9 |
|
Main Level |
Living Room |
|
|
14.10 x 17.1 |
|
Main Level |
Family Room |
|
|
12.6 x 12.10 |
|
Main Level |
Den |
|
|
14.11 x 12.8 |
|
Main Level |
Foyer |
|
|
10.2 x 11.5 |
|
Main Level |
Bedroom |
|
|
13.2 x 11.8 |
|
Main Level |
Bath (# Pieces 1-6) |
|
|
7.7 x 5 |
|
Main Level |
Laundry Room |
|
|
7.3 x 6.5 |
https://www.realtor.ca/real-estate/28611006/10-galway-court-stratford-stratford


